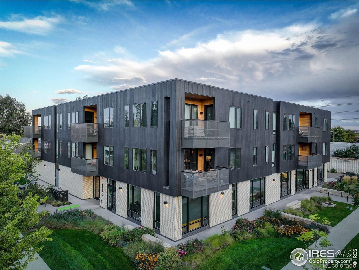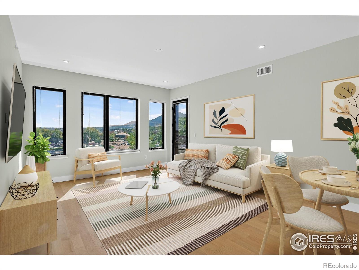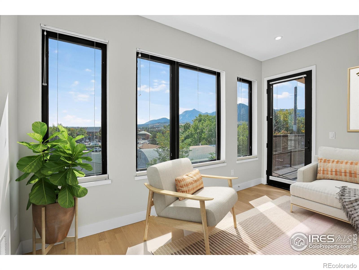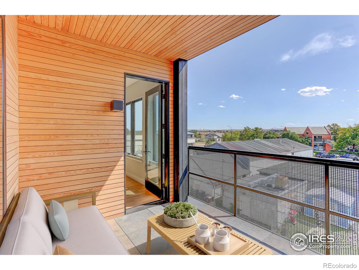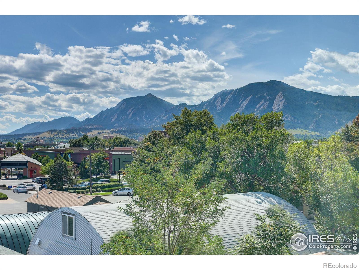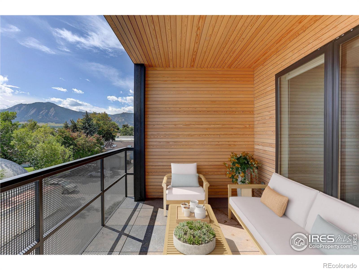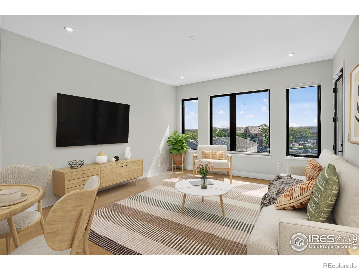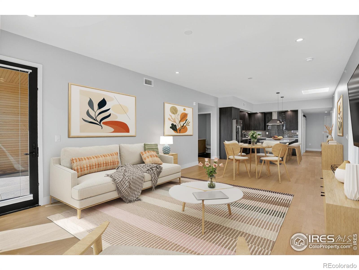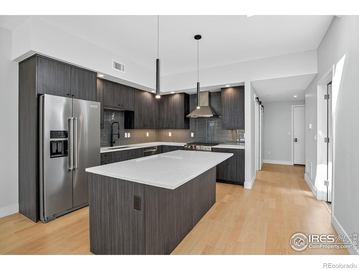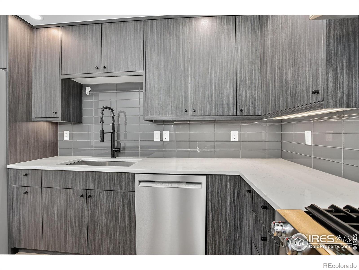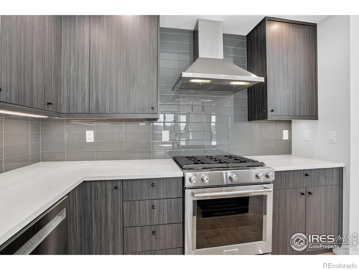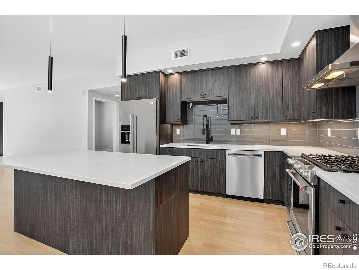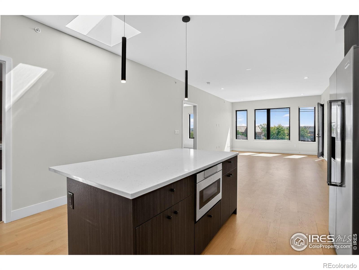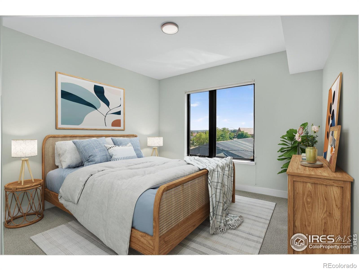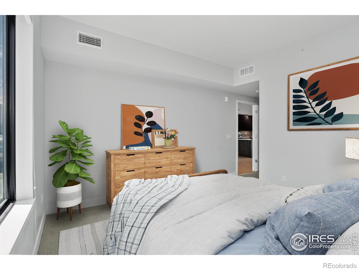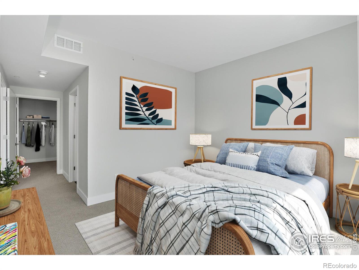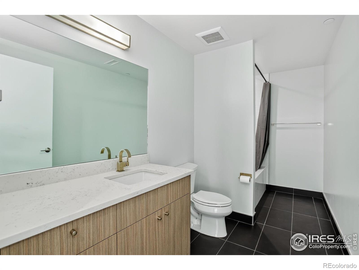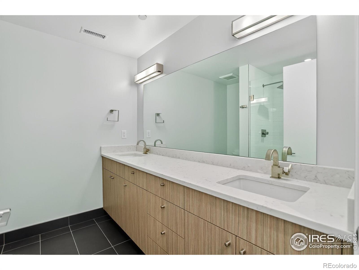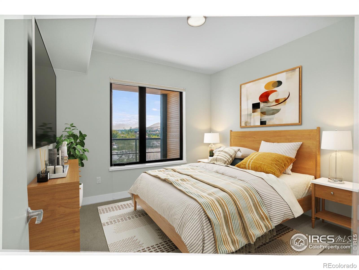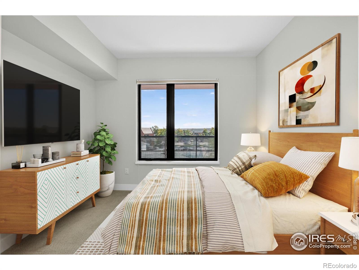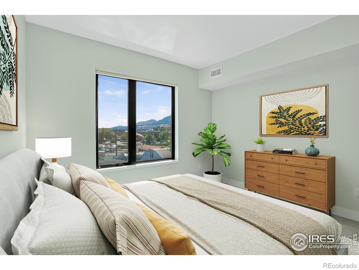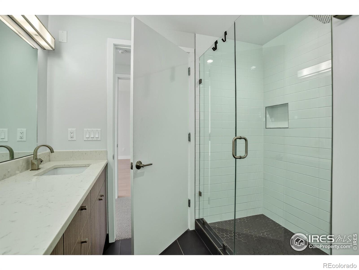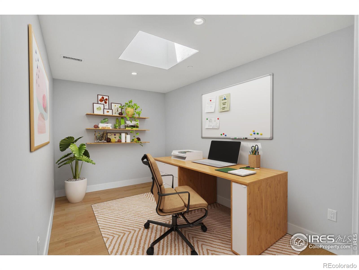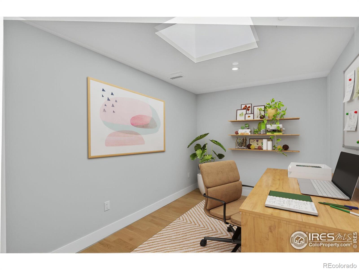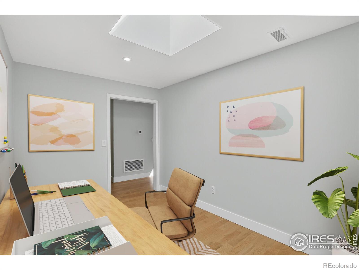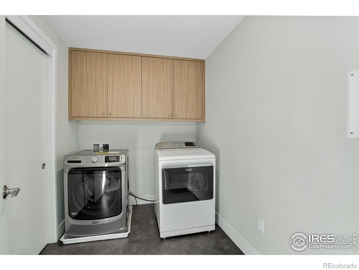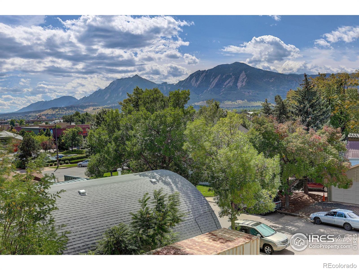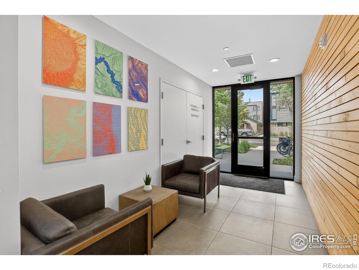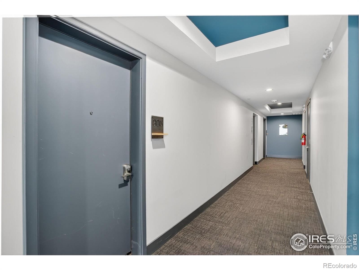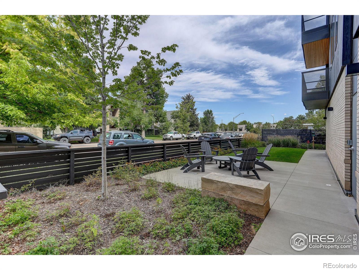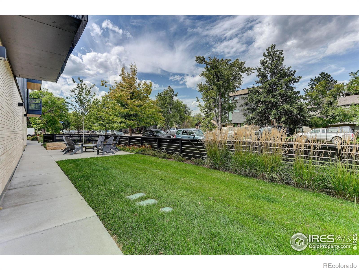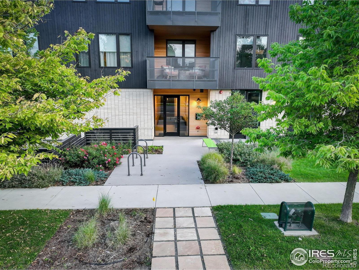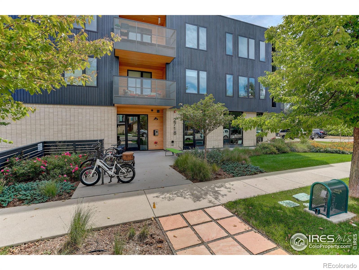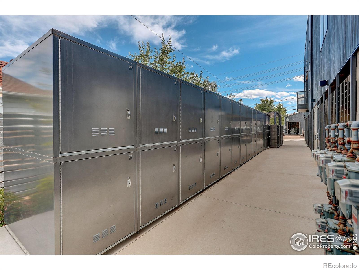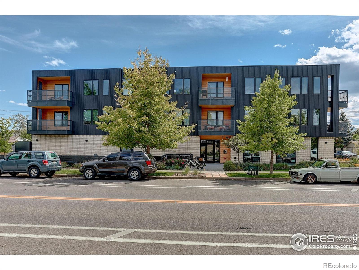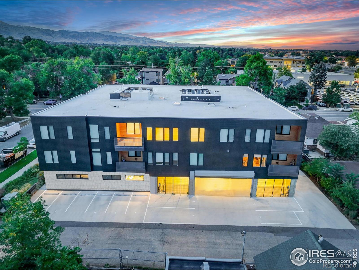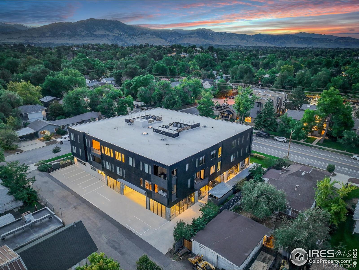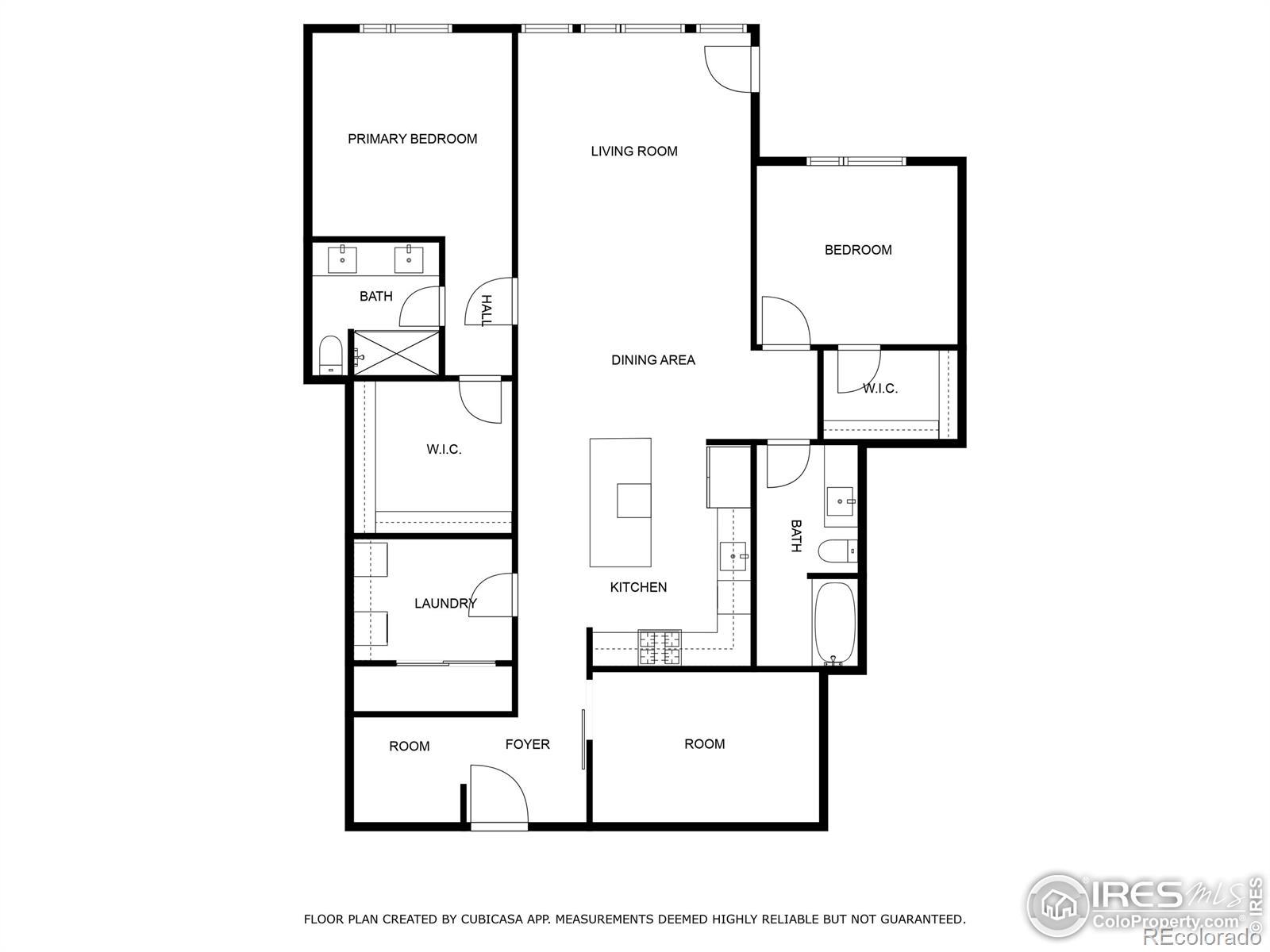Find us on...
Dashboard
- 3 Beds
- 2 Baths
- 1,509 Sqft
- .48 Acres
New Search X
2718 Pine Street #305
Perched on the top floor of a coveted luxury building, this residence captures sweeping Flatiron views from its covered terrace-a perfect backdrop for both quiet mornings and evening gatherings. Secure entry, covered parking, and extra storage ensure ease and peace of mind, while the building's refined design creates a lifestyle of comfort and sophistication. Inside, an airy open floor plan is framed by hardwood floors and drenched in natural light. The chef's kitchen showcases a generous island, gas range, quartz countertops, and sleek cabinetry, seamlessly connecting to the living and dining areas for effortless entertaining. A dedicated office with skylight and barn door offers versatility-ideal as a workspace or potential third bedroom. The primary suite is a private retreat, complete with breathtaking views and a spacious walk-in closet. The secondary bedroom also features its own walk-in, underscoring the home's thoughtful design. Modern finishes and stainless steel appliances elevate every detail, while a pet-friendly environment ensures everyone feels at home. Located on the quiet side of the building, this unit offers peaceful mountain views away from street noise. This is Boulder living at its most elevated-an inspired combination of location, luxury, and lifestyle.
Listing Office: Coldwell Banker Realty-Boulder 
Essential Information
- MLS® #IR1044043
- Price$1,195,000
- Bedrooms3
- Bathrooms2.00
- Full Baths1
- Square Footage1,509
- Acres0.48
- Year Built2020
- TypeResidential
- Sub-TypeCondominium
- StyleContemporary
- StatusPending
Community Information
- Address2718 Pine Street #305
- Subdivision27 Pine Condo
- CityBoulder
- CountyBoulder
- StateCO
- Zip Code80302
Amenities
- AmenitiesElevator(s), Storage
- Parking Spaces1
- ParkingUnderground
- ViewMountain(s)
Utilities
Electricity Available, Natural Gas Available
Interior
- HeatingForced Air
- CoolingCentral Air
- StoriesOne
Interior Features
Eat-in Kitchen, Kitchen Island, No Stairs, Open Floorplan, Walk-In Closet(s)
Appliances
Dishwasher, Disposal, Dryer, Microwave, Oven, Refrigerator, Washer
Exterior
- Lot DescriptionLevel
- WindowsSkylight(s), Window Coverings
- RoofMembrane
School Information
- DistrictBoulder Valley RE 2
- ElementaryWhittier E-8
- MiddleCasey
- HighBoulder
Additional Information
- Date ListedSeptember 19th, 2025
- ZoningBC-1
Listing Details
 Coldwell Banker Realty-Boulder
Coldwell Banker Realty-Boulder
 Terms and Conditions: The content relating to real estate for sale in this Web site comes in part from the Internet Data eXchange ("IDX") program of METROLIST, INC., DBA RECOLORADO® Real estate listings held by brokers other than RE/MAX Professionals are marked with the IDX Logo. This information is being provided for the consumers personal, non-commercial use and may not be used for any other purpose. All information subject to change and should be independently verified.
Terms and Conditions: The content relating to real estate for sale in this Web site comes in part from the Internet Data eXchange ("IDX") program of METROLIST, INC., DBA RECOLORADO® Real estate listings held by brokers other than RE/MAX Professionals are marked with the IDX Logo. This information is being provided for the consumers personal, non-commercial use and may not be used for any other purpose. All information subject to change and should be independently verified.
Copyright 2025 METROLIST, INC., DBA RECOLORADO® -- All Rights Reserved 6455 S. Yosemite St., Suite 500 Greenwood Village, CO 80111 USA
Listing information last updated on November 4th, 2025 at 10:03pm MST.

