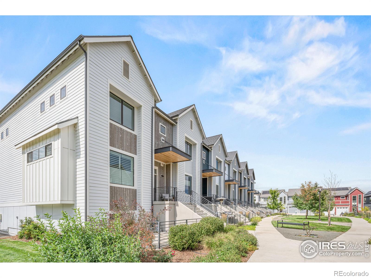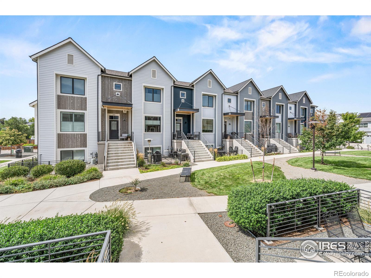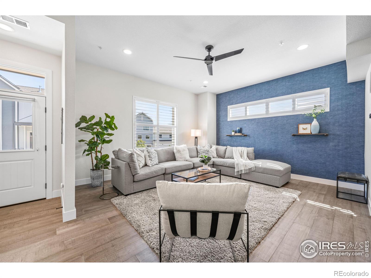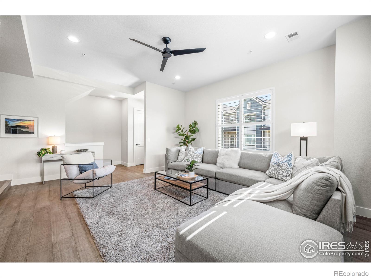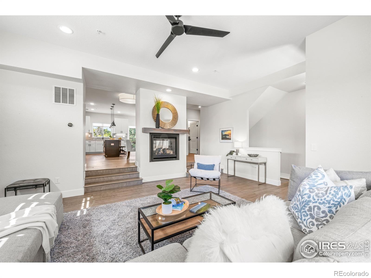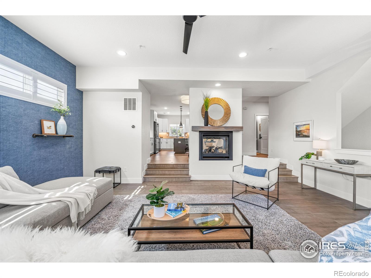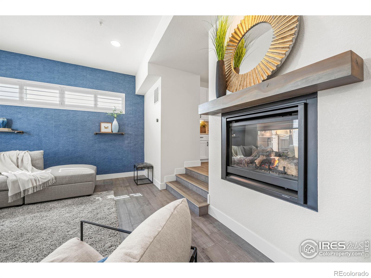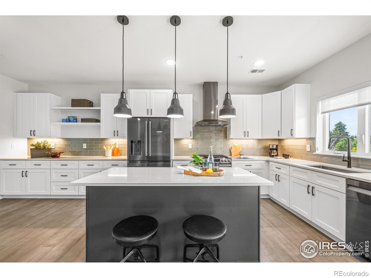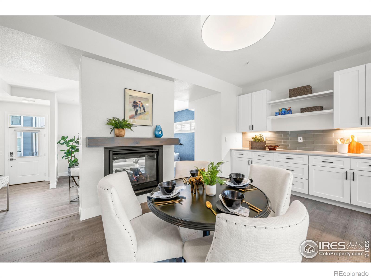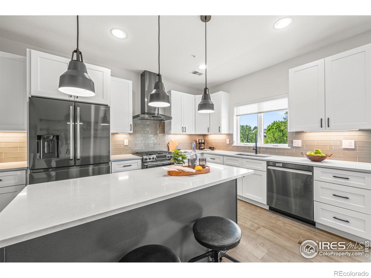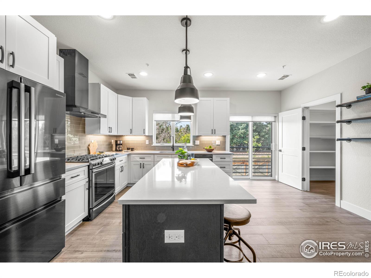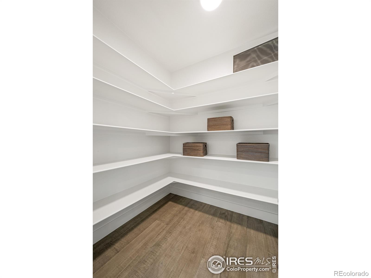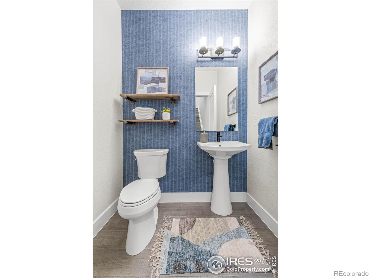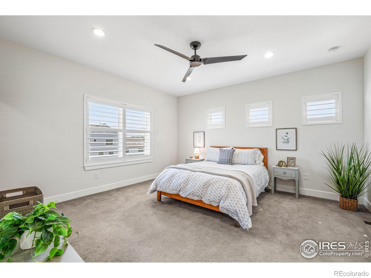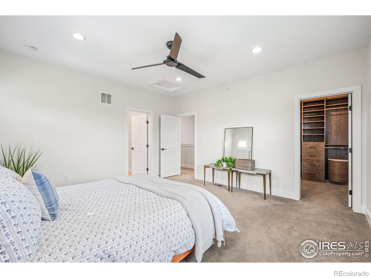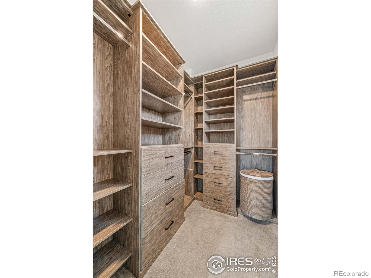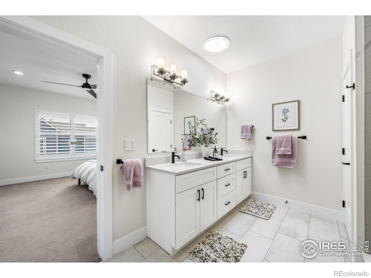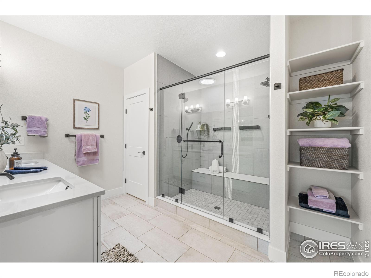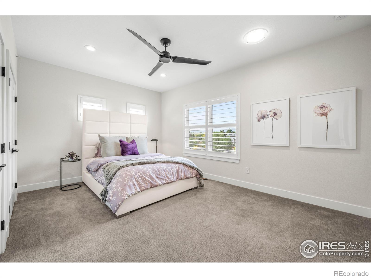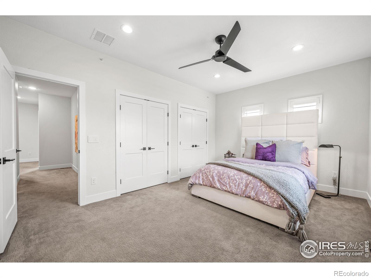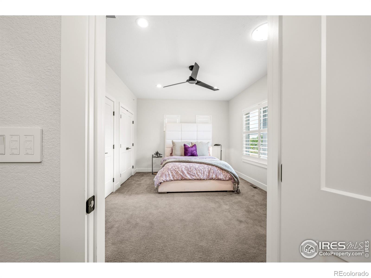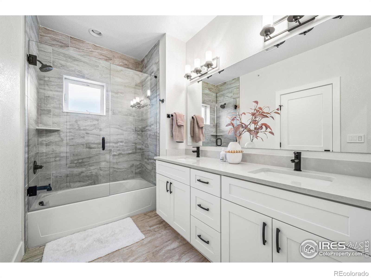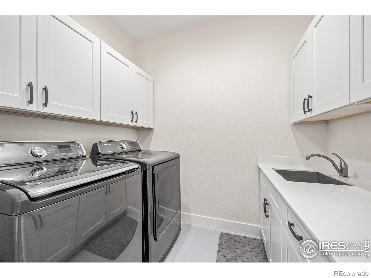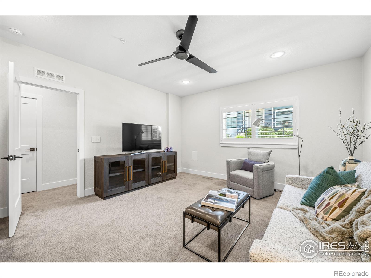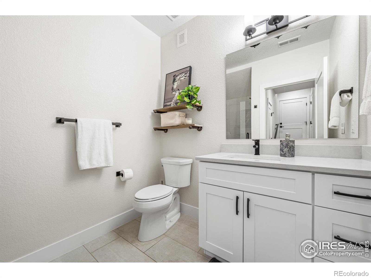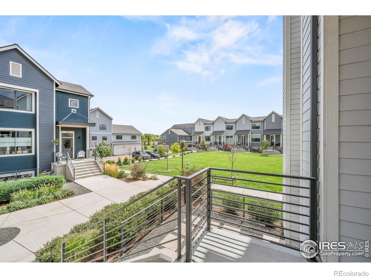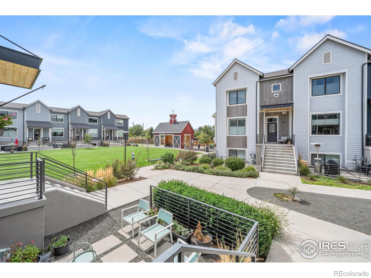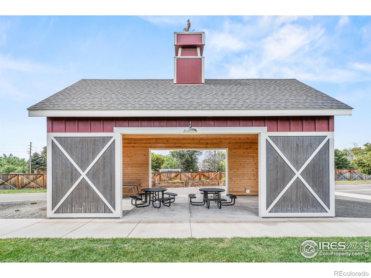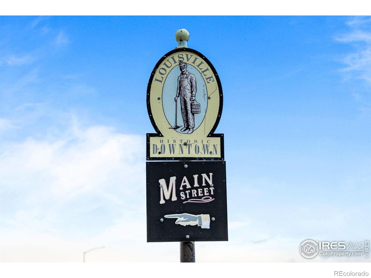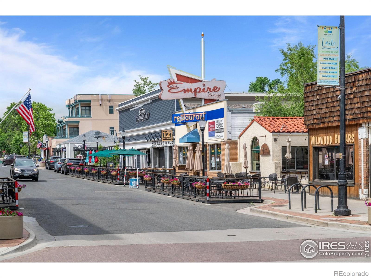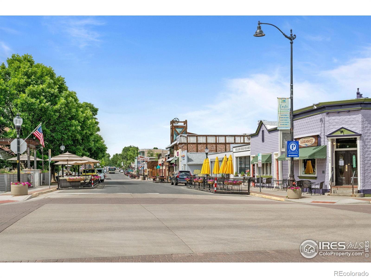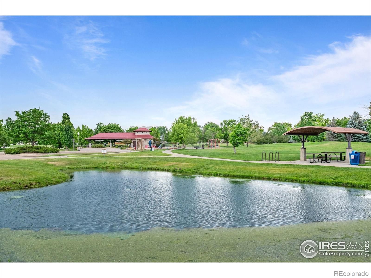Find us on...
Dashboard
- 3 Beds
- 4 Baths
- 2,470 Sqft
- .06 Acres
New Search X
242 Clementina Street
Welcome to 242 Clementina, an exceptional end-unit townhome that combines modern sophistication, comfort, and functionality. Just a short stroll from the charm and vibrancy of historic Old Town Louisville, this move-in ready residence has been thoughtfully designed with high-end upgrades, sustainable features and custom finishes throughout. Natural light fills the interiors from east, west, and south-facing windows and strategically placed Sola Tubes. A smart lighting system provides wireless ambiance control, while seller-owned solar panels (no lease) offer both energy efficiency and long-term savings. At the heart of the home, an open floor plan creates a warm and inviting atmosphere. A double-sided fireplace elegantly connects the living room to the dining area/kitchen, bringing both charm and functionality. The kitchen features upgraded appliances, designer lighting, quartz countertops, high-end cabinetry, and a spacious walk-in pantry. Upstairs, the expansive primary suite is enhanced by a spa-inspired bathroom with premium finishes and a custom-designed walk-in closet. A spacious secondary ensuite bedroom and a laundry room complete the upper level. The lower level offers remarkable flexibility with a room that can serve as a family room, den/office or as an additional guest room. A fourth bathroom and attached two-car garage is on this level as well. This home's "lock and leave" convenience is enhanced by community amenities, including beautiful landscaping, a picturesque red barn picnic area, a community garden, and direct access to Louisville Community Park and trails. The HOA covers yard care and snow removal, ensuring easy living. Just a short stroll to Louisville's charming shops and restaurants, as well as quick access to Boulder, Denver, DIA, and the mountains, this residence presents a rare opportunity to enjoy refined, low-maintenance living in a premier location. Don't miss your chance to experience the best of Louisville living, see it today!
Listing Office: Slifer Smith & Frampton-Bldr 
Essential Information
- MLS® #IR1044061
- Price$940,000
- Bedrooms3
- Bathrooms4.00
- Full Baths1
- Half Baths1
- Square Footage2,470
- Acres0.06
- Year Built2019
- TypeResidential
- Sub-TypeTownhouse
- StyleContemporary
- StatusActive
Community Information
- Address242 Clementina Street
- SubdivisionClementine Commons
- CityLouisville
- CountyBoulder
- StateCO
- Zip Code80027
Amenities
- AmenitiesClubhouse, Park
- Parking Spaces2
- # of Garages2
Utilities
Cable Available, Electricity Available, Internet Access (Wired), Natural Gas Available
Interior
- HeatingForced Air
- CoolingCentral Air
- FireplaceYes
- FireplacesGas
- StoriesTri-Level
Interior Features
Eat-in Kitchen, Kitchen Island, Open Floorplan, Pantry, Walk-In Closet(s)
Appliances
Dishwasher, Disposal, Dryer, Microwave, Oven, Refrigerator, Washer
Exterior
- WindowsWindow Coverings
- RoofComposition
- FoundationStructural
School Information
- DistrictBoulder Valley RE 2
- ElementaryLouisville
- MiddleLouisville
- HighMonarch
Additional Information
- Date ListedSeptember 24th, 2025
- ZoningRM
Listing Details
 Slifer Smith & Frampton-Bldr
Slifer Smith & Frampton-Bldr
 Terms and Conditions: The content relating to real estate for sale in this Web site comes in part from the Internet Data eXchange ("IDX") program of METROLIST, INC., DBA RECOLORADO® Real estate listings held by brokers other than RE/MAX Professionals are marked with the IDX Logo. This information is being provided for the consumers personal, non-commercial use and may not be used for any other purpose. All information subject to change and should be independently verified.
Terms and Conditions: The content relating to real estate for sale in this Web site comes in part from the Internet Data eXchange ("IDX") program of METROLIST, INC., DBA RECOLORADO® Real estate listings held by brokers other than RE/MAX Professionals are marked with the IDX Logo. This information is being provided for the consumers personal, non-commercial use and may not be used for any other purpose. All information subject to change and should be independently verified.
Copyright 2025 METROLIST, INC., DBA RECOLORADO® -- All Rights Reserved 6455 S. Yosemite St., Suite 500 Greenwood Village, CO 80111 USA
Listing information last updated on December 1st, 2025 at 3:48am MST.

