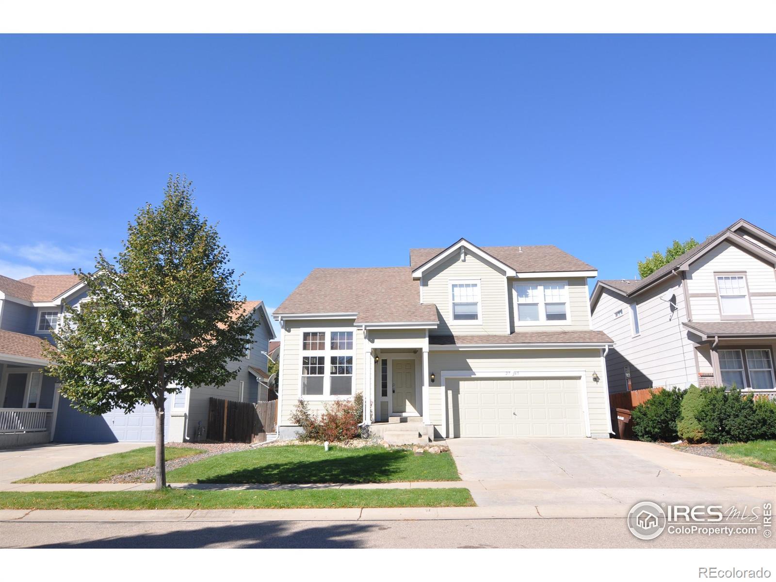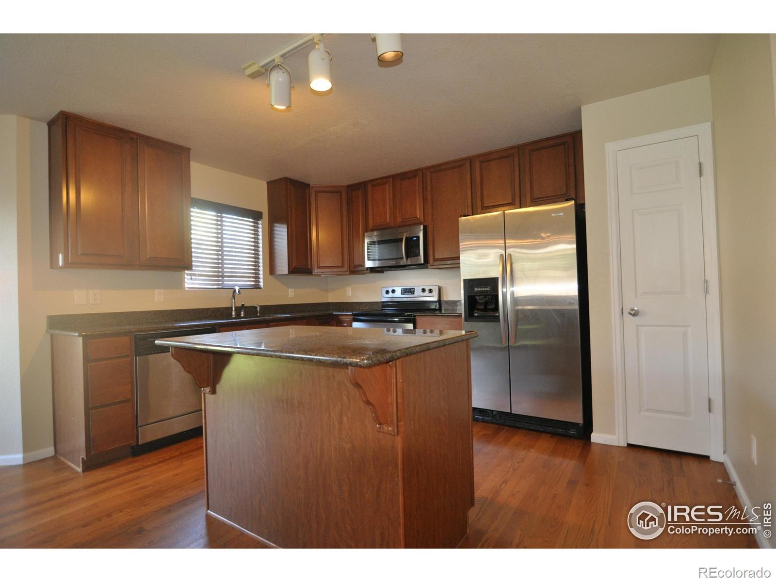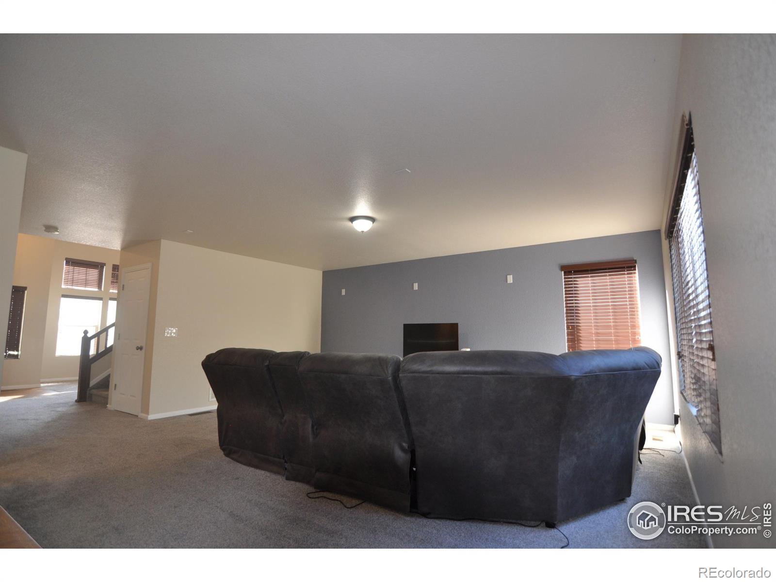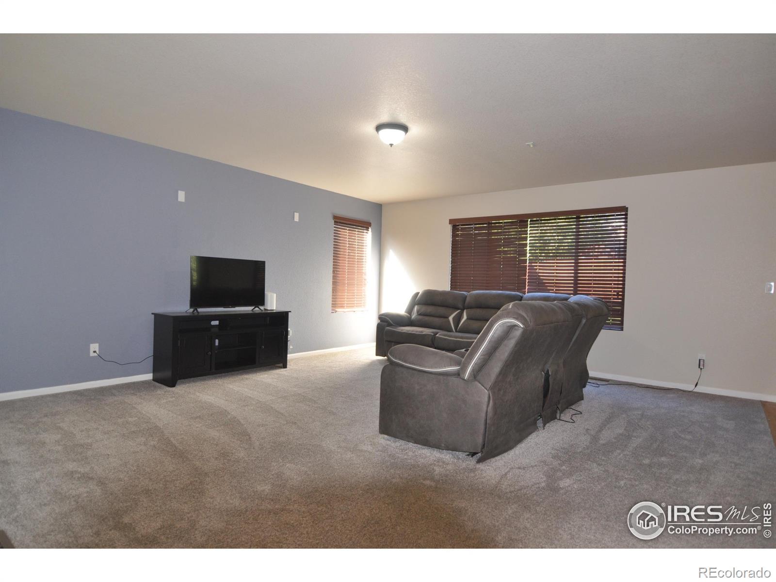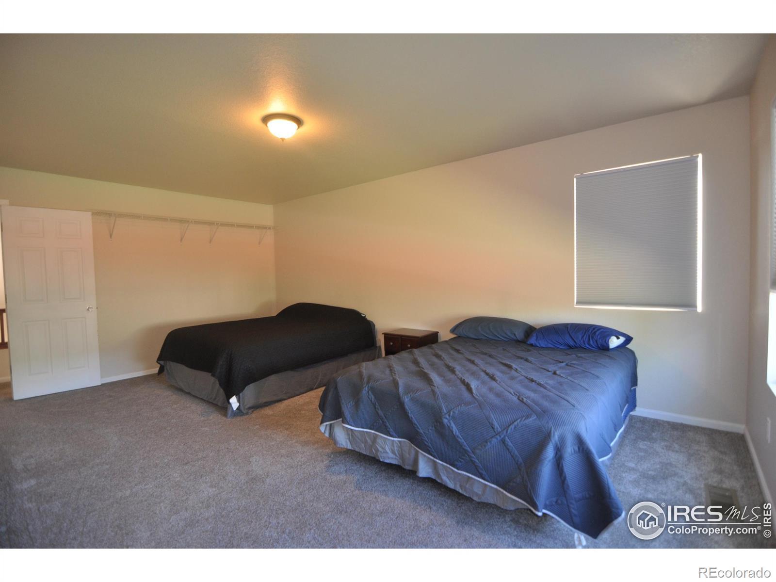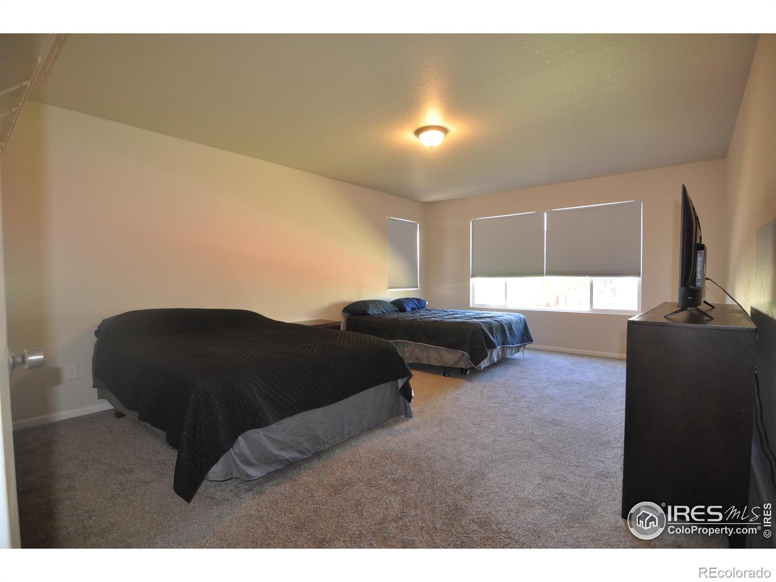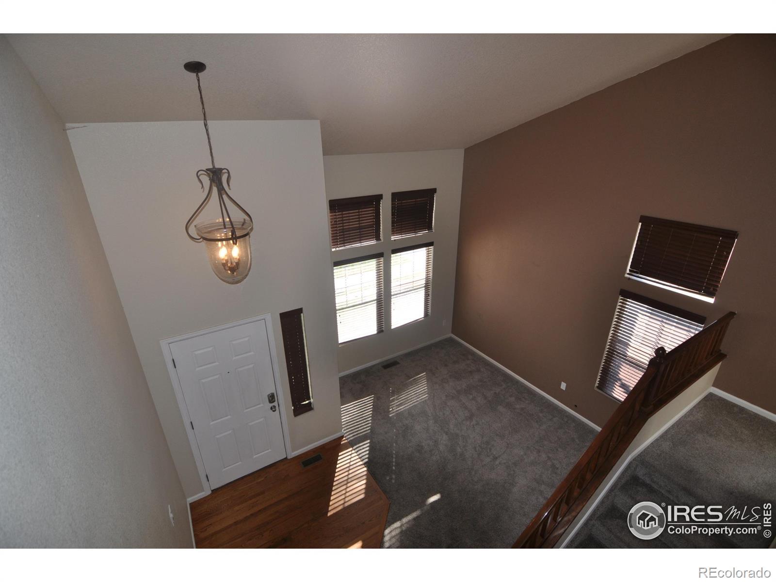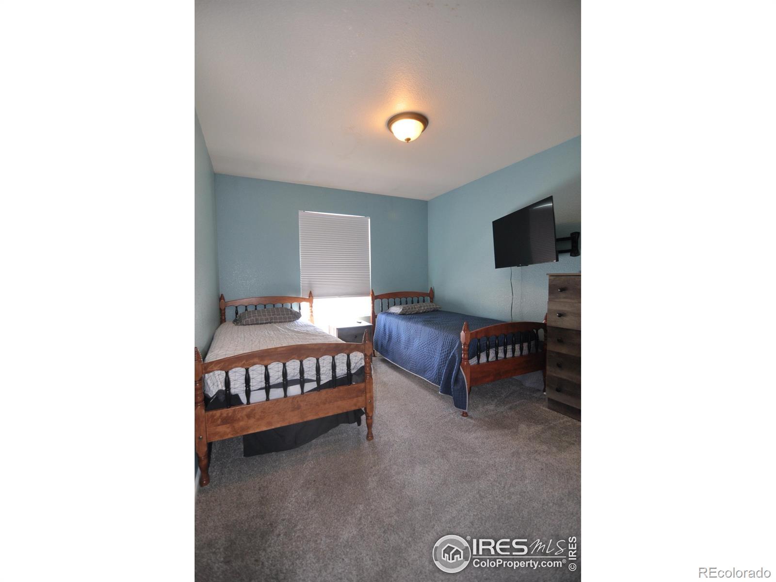Find us on...
Dashboard
- 4 Beds
- 3 Baths
- 2,163 Sqft
- .12 Acres
New Search X
2745 Port Pl Dr
Price Improvement! SELLER OFFERING $10,000 BUYER INCENTIVE! This can be used for rate buy down, closing costs, improvements, etc. Welcome to 2745 Port Pl Dr., nestled in desirable Brightwater Landing of Fort Collins. This charming 4-bedroom, 3-bathroom home invites you in with a welcoming floor plan. The main level features vaulted ceilings for an open concept. The kitchen is well laid out, offering ample counter and cabinet space + a kitchen island. Upstairs, you'll find three bedrooms and a bonus room perfect for a study/office or possible fifth bedroom (4th Bdrm in full basement, 25% finished). French doors welcome you into the primary bedroom. Additional features include a 25% finished basement, providing the opportunity for future expansion, and an oversized two-car garage for all your storage. Located with quick access to I25 for commuting, proximity to Fort Collins Country Club, numerous lakes, this home embraces the best of Northern Colorado living.
Listing Office: Resident Realty North Metro 
Essential Information
- MLS® #IR1044064
- Price$528,900
- Bedrooms4
- Bathrooms3.00
- Full Baths2
- Half Baths1
- Square Footage2,163
- Acres0.12
- Year Built2007
- TypeResidential
- Sub-TypeSingle Family Residence
- StyleContemporary
- StatusActive
Community Information
- Address2745 Port Pl Dr
- SubdivisionLind Prop
- CityFort Collins
- CountyLarimer
- StateCO
- Zip Code80524
Amenities
- AmenitiesPark
- Parking Spaces2
- # of Garages2
- ViewCity
Utilities
Cable Available, Electricity Available, Natural Gas Available
Interior
- HeatingForced Air
- CoolingCeiling Fan(s), Central Air
- StoriesTwo
Interior Features
Eat-in Kitchen, Five Piece Bath, Kitchen Island, Open Floorplan, Pantry, Vaulted Ceiling(s), Walk-In Closet(s)
Appliances
Dishwasher, Disposal, Oven, Refrigerator
Exterior
- Lot DescriptionSprinklers In Front
- RoofComposition
Windows
Double Pane Windows, Window Coverings
School Information
- DistrictPoudre R-1
- ElementaryTavelli
- MiddleLincoln
- HighPoudre
Additional Information
- Date ListedSeptember 19th, 2025
- ZoningLMN
Listing Details
 Resident Realty North Metro
Resident Realty North Metro
 Terms and Conditions: The content relating to real estate for sale in this Web site comes in part from the Internet Data eXchange ("IDX") program of METROLIST, INC., DBA RECOLORADO® Real estate listings held by brokers other than RE/MAX Professionals are marked with the IDX Logo. This information is being provided for the consumers personal, non-commercial use and may not be used for any other purpose. All information subject to change and should be independently verified.
Terms and Conditions: The content relating to real estate for sale in this Web site comes in part from the Internet Data eXchange ("IDX") program of METROLIST, INC., DBA RECOLORADO® Real estate listings held by brokers other than RE/MAX Professionals are marked with the IDX Logo. This information is being provided for the consumers personal, non-commercial use and may not be used for any other purpose. All information subject to change and should be independently verified.
Copyright 2025 METROLIST, INC., DBA RECOLORADO® -- All Rights Reserved 6455 S. Yosemite St., Suite 500 Greenwood Village, CO 80111 USA
Listing information last updated on December 4th, 2025 at 4:48pm MST.

