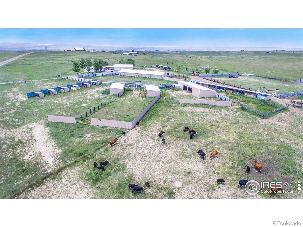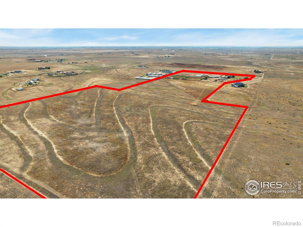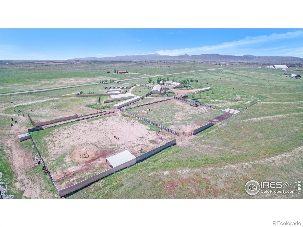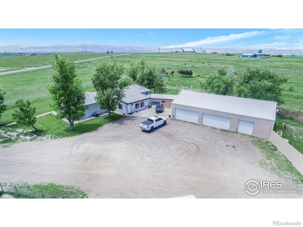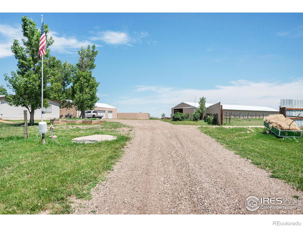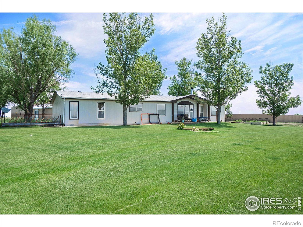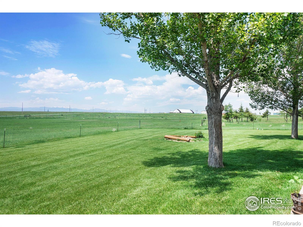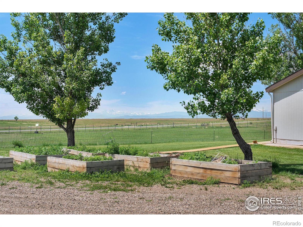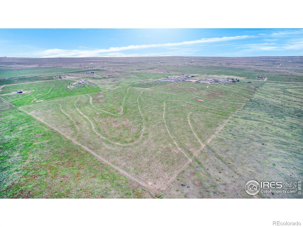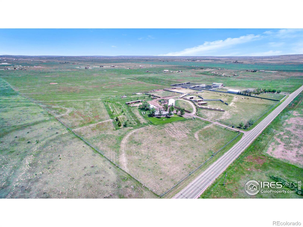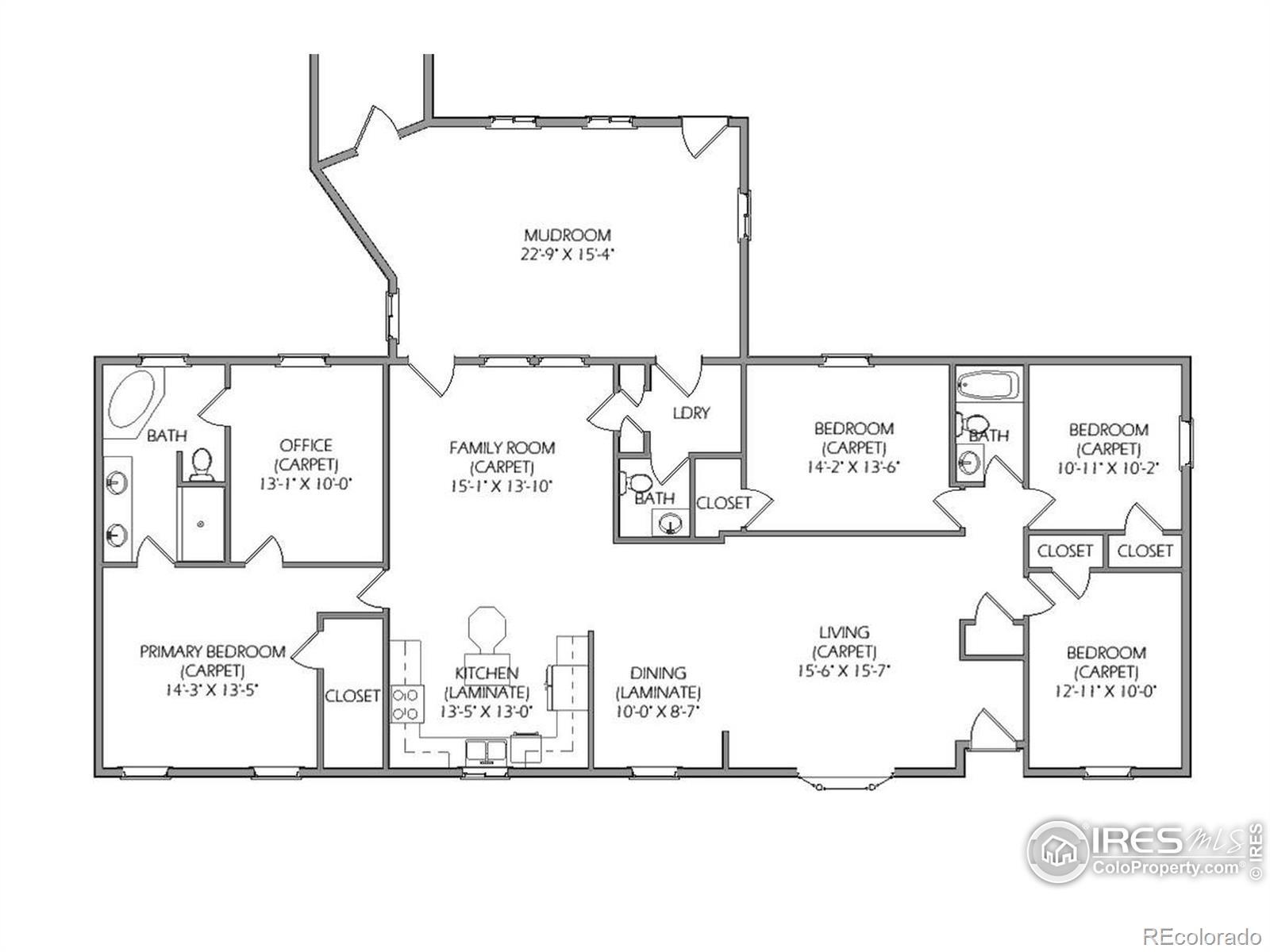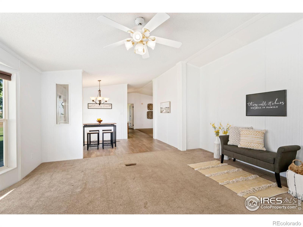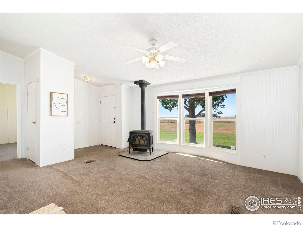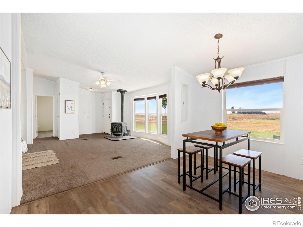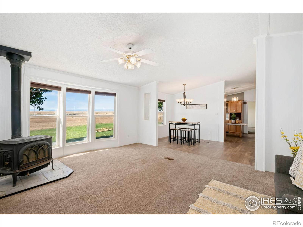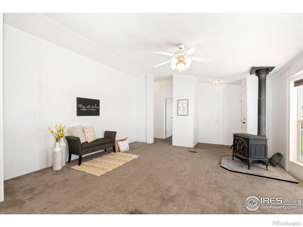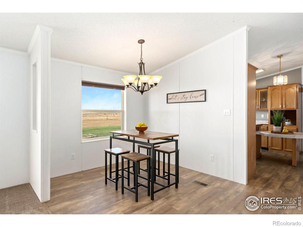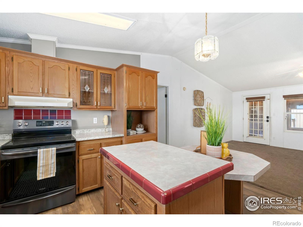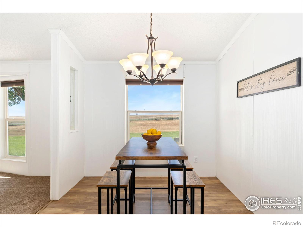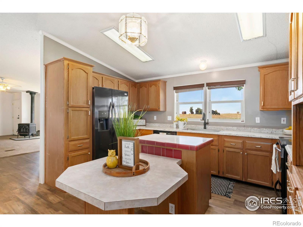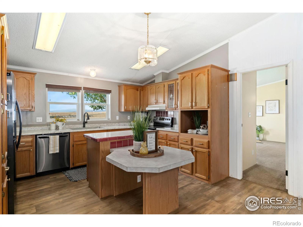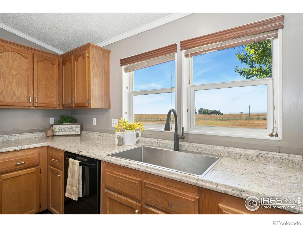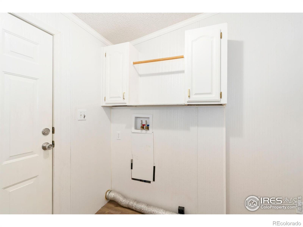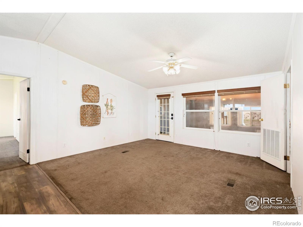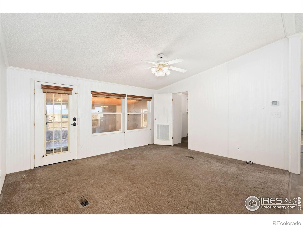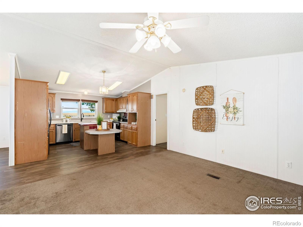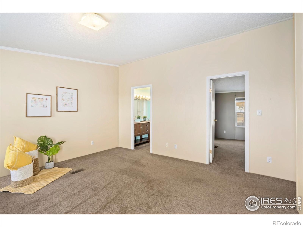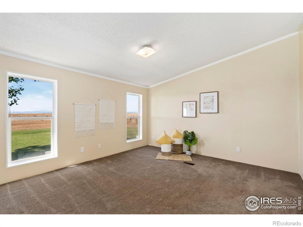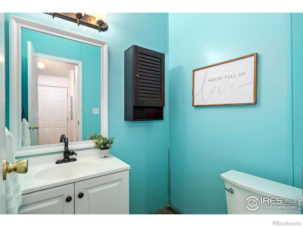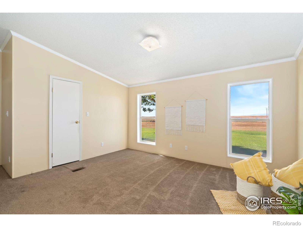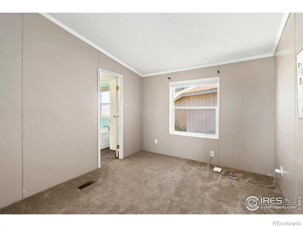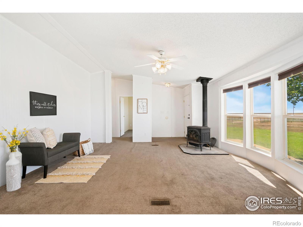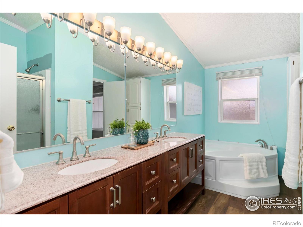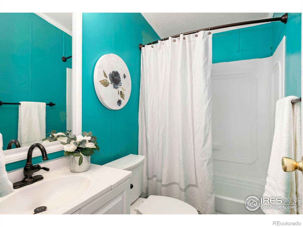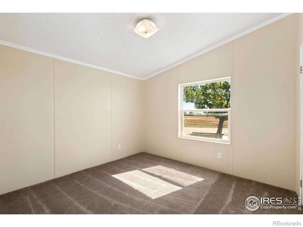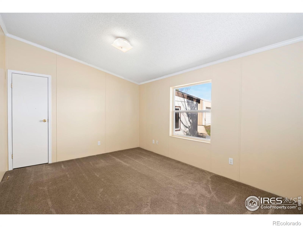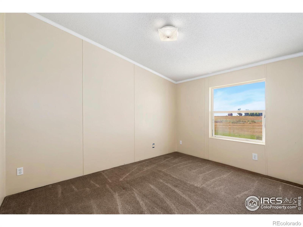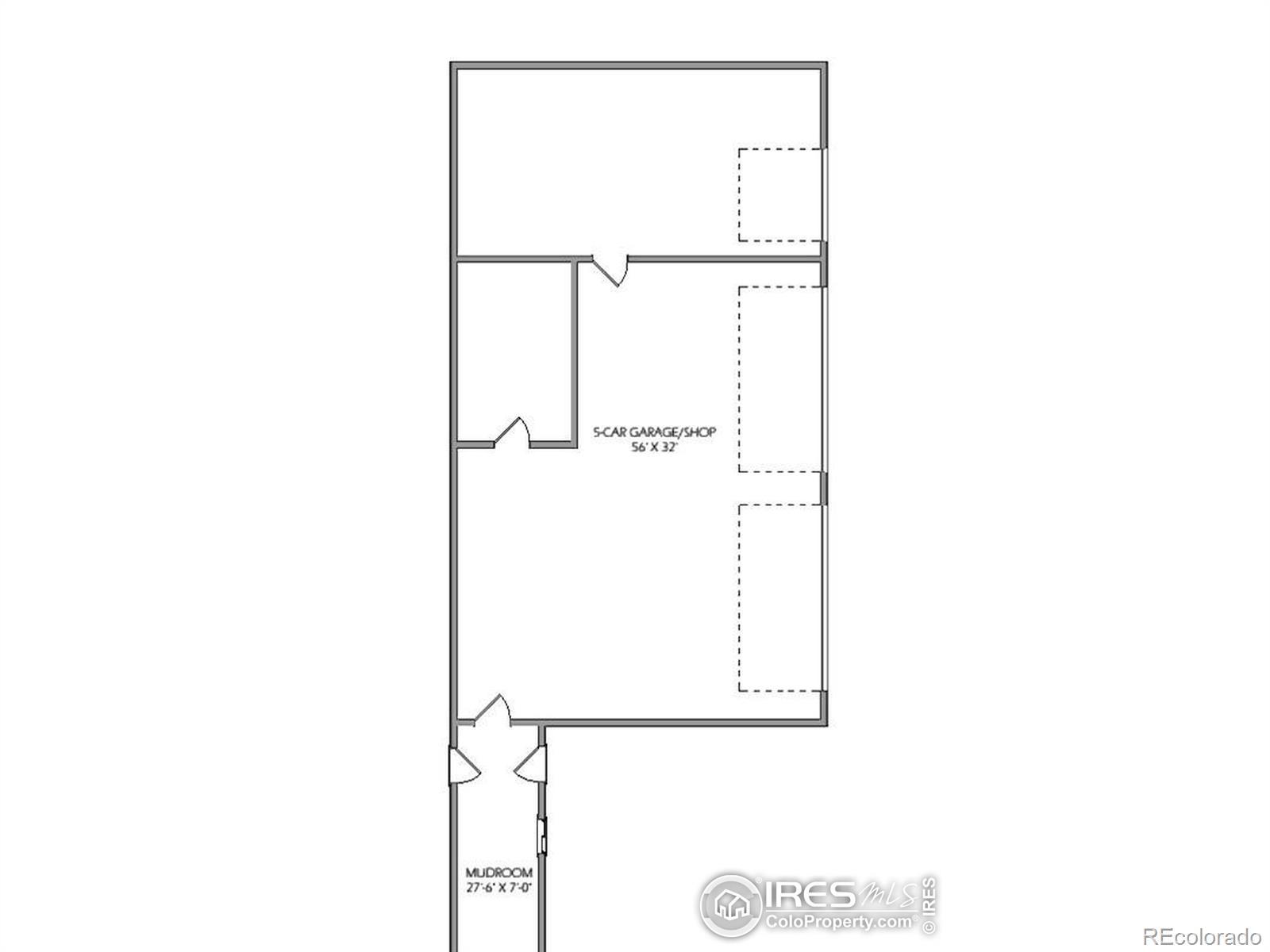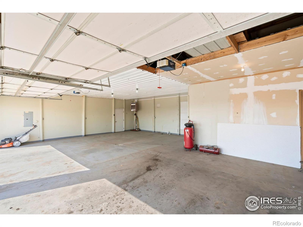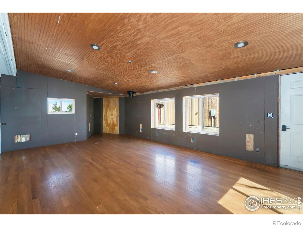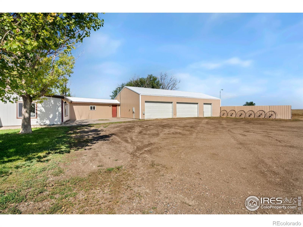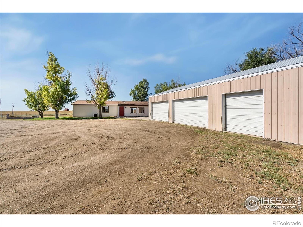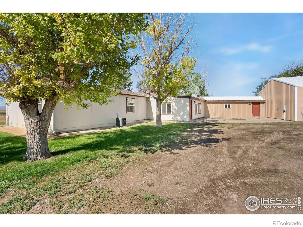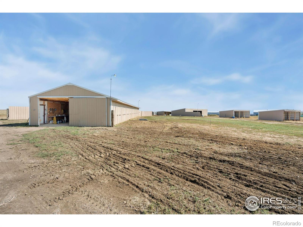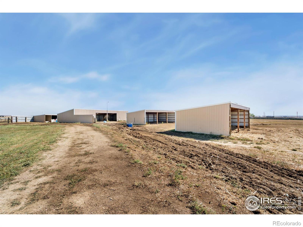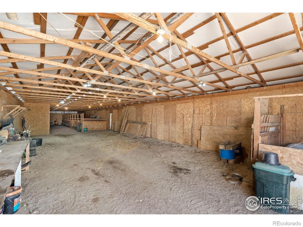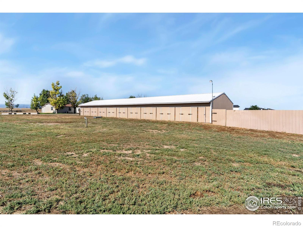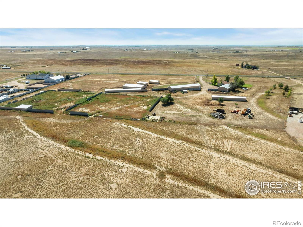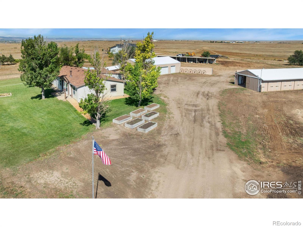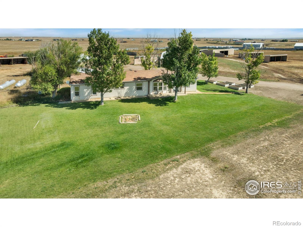Find us on...
Dashboard
- 4 Beds
- 3 Baths
- 2,044 Sqft
- 60.69 Acres
New Search X
7557 County Road 100
Ideal property for livestock or agricultural business. 60 acres located directly off of a paved road with easy access to I-25 and close proximity to Wellington or Nunn/Hwy 85 with beautiful mountain & plains views. The extensive outbuildings include an attached 1920 square foot 5 bay garage. The 120x26 barn can work for large animals or is immediately ready with 10 small livestock stalls, hot and cold running water, and small enclosed utility/tack room. The 90x12 lean-to can house small equipment or hay. Additional livestock buildings include a 72x28 building and two 40x20 lean-tos. Two large feeding paddocks with concrete feeders, one with a 30x19 lean to. Multiple automatic waterers and frost free hydrants. Pasture is fully fenced with a four strand barbed wire. Some fencing is needed in the paddock areas and around the buildings to welcome the herd, but the framework is there for a successful livestock operation. The spacious ranch style home with 4 bedrooms & 3 baths includes a cozy wood burning fireplace, an eat-in kitchen + a dining area and a large attached breezeway to the attached garage. The acreage would qualify for a Family Farm Division for an extra building site for family (Buyer to verify). Buyer to verify well use for intended livestock. Some of the photos included are from 2019.
Listing Office: RE/MAX Alliance-Wellington 
Essential Information
- MLS® #IR1044093
- Price$875,000
- Bedrooms4
- Bathrooms3.00
- Full Baths2
- Half Baths1
- Square Footage2,044
- Acres60.69
- Year Built1996
- TypeResidential
- Sub-TypeSingle Family Residence
- StatusPending
Community Information
- Address7557 County Road 100
- SubdivisionNone
- CityWellington
- CountyWeld
- StateCO
- Zip Code80549
Amenities
- UtilitiesElectricity Available
- Parking Spaces5
- ParkingOversized, RV Access/Parking
- # of Garages5
- ViewMountain(s), Plains
Interior
- CoolingCeiling Fan(s), Central Air
- FireplaceYes
- FireplacesFree Standing, Living Room
- StoriesOne
Interior Features
Eat-in Kitchen, Five Piece Bath, Kitchen Island, Vaulted Ceiling(s), Walk-In Closet(s)
Appliances
Dishwasher, Oven, Refrigerator
Heating
Forced Air, Propane, Wood Stove
Exterior
- Lot DescriptionLevel
- WindowsWindow Coverings
- RoofComposition
School Information
- DistrictAult-Highland RE-9
- ElementaryHighland
- MiddleHighland
- HighHighland
Additional Information
- Date ListedSeptember 19th, 2025
- ZoningAg
Listing Details
 RE/MAX Alliance-Wellington
RE/MAX Alliance-Wellington
 Terms and Conditions: The content relating to real estate for sale in this Web site comes in part from the Internet Data eXchange ("IDX") program of METROLIST, INC., DBA RECOLORADO® Real estate listings held by brokers other than RE/MAX Professionals are marked with the IDX Logo. This information is being provided for the consumers personal, non-commercial use and may not be used for any other purpose. All information subject to change and should be independently verified.
Terms and Conditions: The content relating to real estate for sale in this Web site comes in part from the Internet Data eXchange ("IDX") program of METROLIST, INC., DBA RECOLORADO® Real estate listings held by brokers other than RE/MAX Professionals are marked with the IDX Logo. This information is being provided for the consumers personal, non-commercial use and may not be used for any other purpose. All information subject to change and should be independently verified.
Copyright 2025 METROLIST, INC., DBA RECOLORADO® -- All Rights Reserved 6455 S. Yosemite St., Suite 500 Greenwood Village, CO 80111 USA
Listing information last updated on December 20th, 2025 at 2:03am MST.

