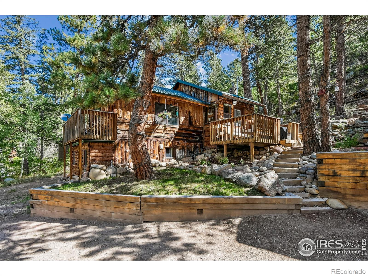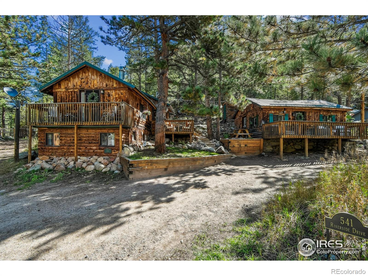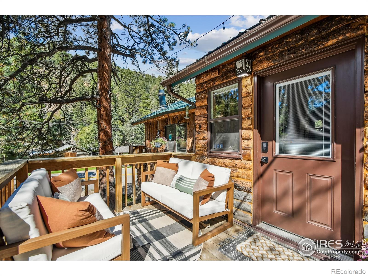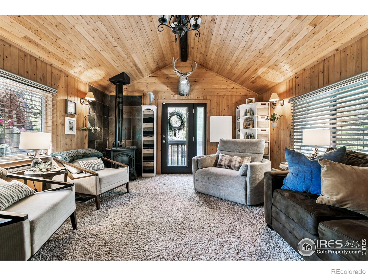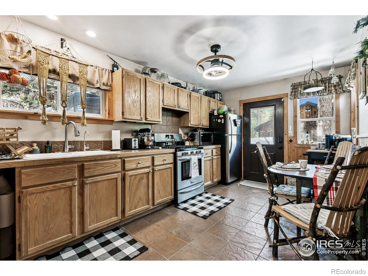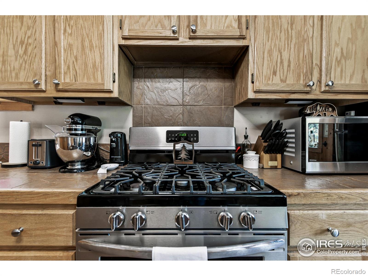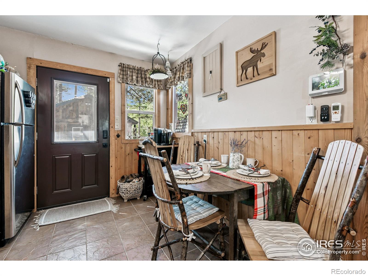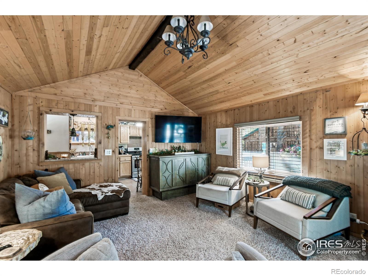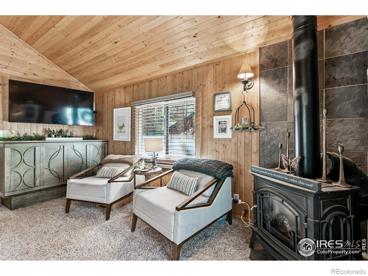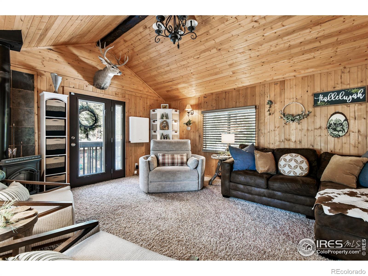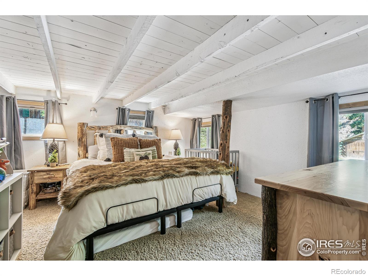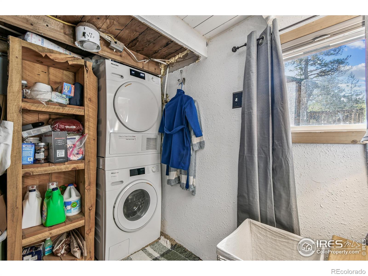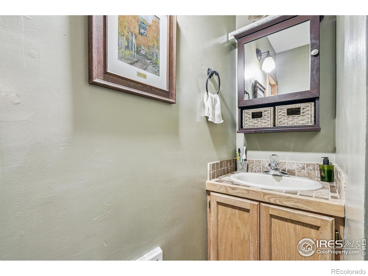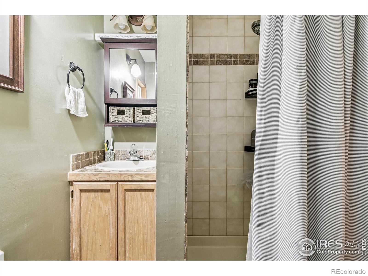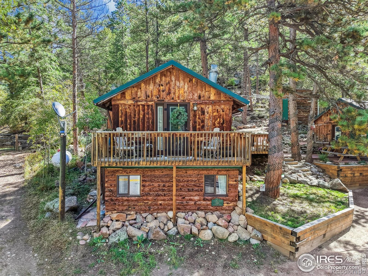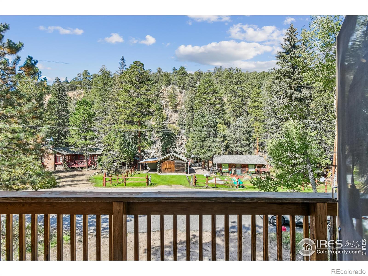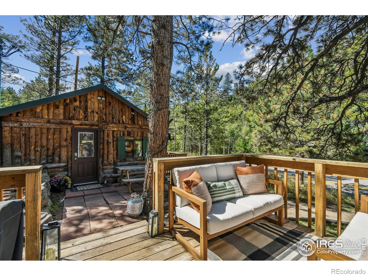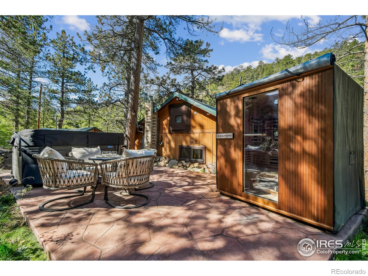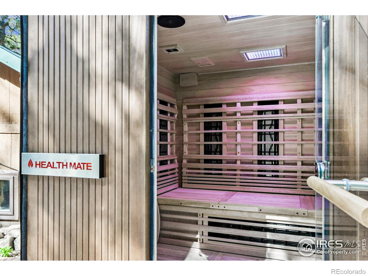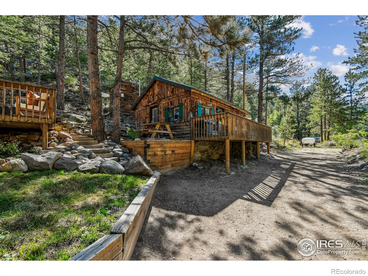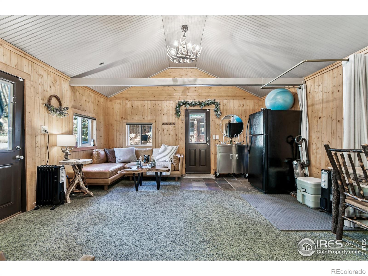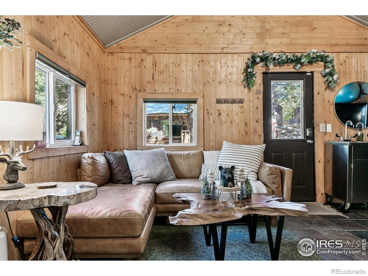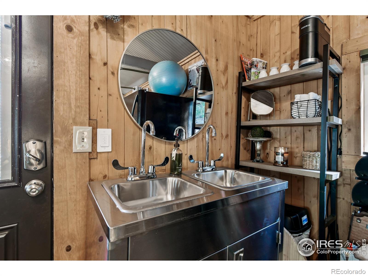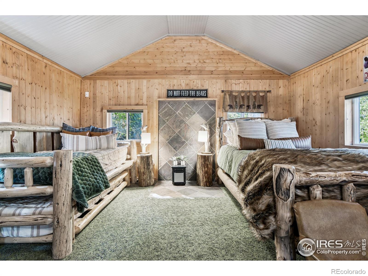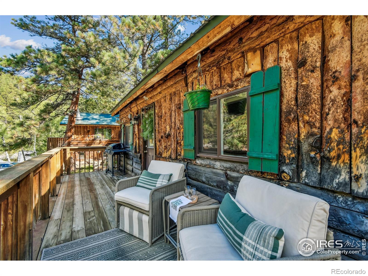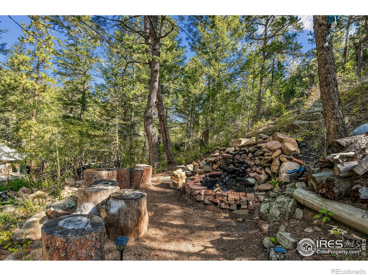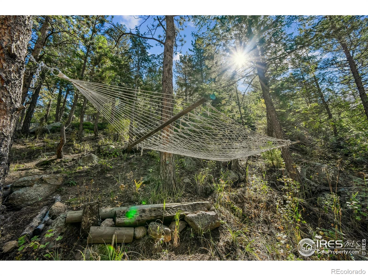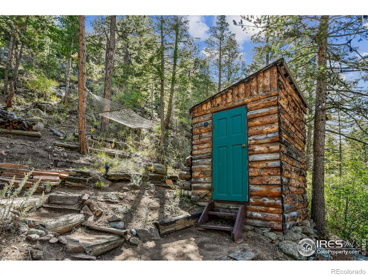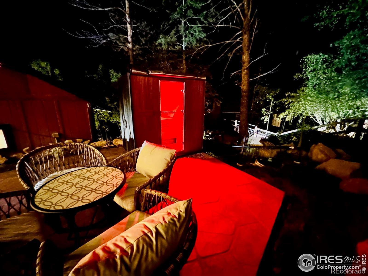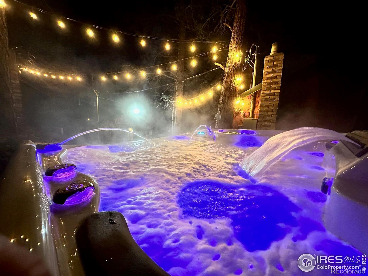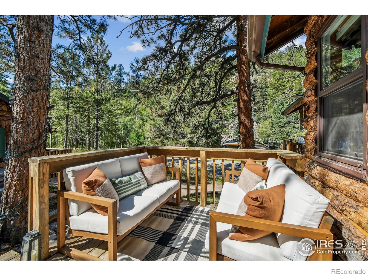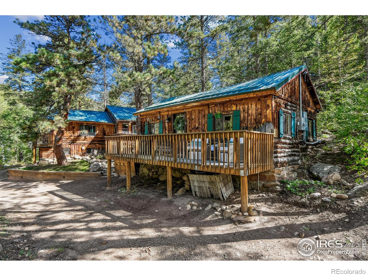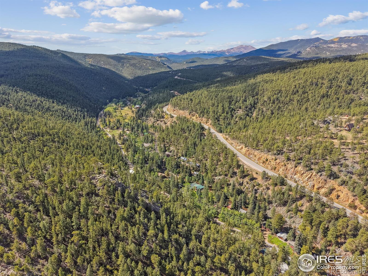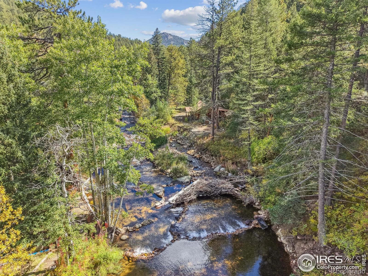Find us on...
Dashboard
- 2 Beds
- 1 Bath
- 1,004 Sqft
- .17 Acres
New Search X
541 Riverside Drive
Two charming cabins located on Riverside Drive, a county maintained road. The main cabin hosts a comfortable living room with a freestanding gas fireplace, an eat-in kitchen, lower level bedroom and a 3/4 bath. Next to the main cabin is the Bunkhouse, a spacious cabin for guests, office or just for fun. These two cabins offer enough flexible space for everyone to gather and create wonderful memories. Outside you'll enjoy a relaxing deck for grilling and a patio ideal for entertaining or taking a hot tub. The main cabin has been certified by Wild Fire Partners and electric was upgraded to 200 amp service in both cabins. Also consider purchasing adjacent properties listed at 511 Riverside MLS# 1044138 with over 300' of creek frontage and 543 Riverside MLS# 1044128 with another cabin ready to be completed. This is a rare opportunity to purchase 3 contiguous properties with over 7 acres near the creek and multiple cabins. Seller will credit the Buyer $20,000 toward a new septic system. Buyer is advised to contact their mountain agent for more information on options for upgrading utilities. This is a treasured location for those seeking hiking, fishing, and biking along the friendly Riverside road. Seller requires 24 hour notice to see cabins
Listing Office: Ford & Co. Realty 
Essential Information
- MLS® #IR1044127
- Price$450,000
- Bedrooms2
- Bathrooms1.00
- Square Footage1,004
- Acres0.17
- Year Built1920
- TypeResidential
- Sub-TypeSingle Family Residence
- StatusActive
Community Information
- Address541 Riverside Drive
- SubdivisionVrain Area
- CityLyons
- CountyBoulder
- StateCO
- Zip Code80540
Amenities
Utilities
Electricity Available, Internet Access (Wired)
Interior
- AppliancesOven, Refrigerator
- FireplaceYes
- StoriesOne
Interior Features
Eat-in Kitchen, Vaulted Ceiling(s)
Heating
Baseboard, Propane, Space Heater, Wall Furnace
Fireplaces
Free Standing, Gas, Living Room
Exterior
- Exterior FeaturesBalcony
- RoofMetal
- FoundationSlab
Lot Description
Flood Zone, Rock Outcropping, Rolling Slope
School Information
- DistrictSt. Vrain Valley RE-1J
- ElementaryLyons
- MiddleLyons
- HighLyons
Additional Information
- Date ListedSeptember 20th, 2025
- ZoningF
Listing Details
 Ford & Co. Realty
Ford & Co. Realty
 Terms and Conditions: The content relating to real estate for sale in this Web site comes in part from the Internet Data eXchange ("IDX") program of METROLIST, INC., DBA RECOLORADO® Real estate listings held by brokers other than RE/MAX Professionals are marked with the IDX Logo. This information is being provided for the consumers personal, non-commercial use and may not be used for any other purpose. All information subject to change and should be independently verified.
Terms and Conditions: The content relating to real estate for sale in this Web site comes in part from the Internet Data eXchange ("IDX") program of METROLIST, INC., DBA RECOLORADO® Real estate listings held by brokers other than RE/MAX Professionals are marked with the IDX Logo. This information is being provided for the consumers personal, non-commercial use and may not be used for any other purpose. All information subject to change and should be independently verified.
Copyright 2026 METROLIST, INC., DBA RECOLORADO® -- All Rights Reserved 6455 S. Yosemite St., Suite 500 Greenwood Village, CO 80111 USA
Listing information last updated on February 2nd, 2026 at 2:04pm MST.

