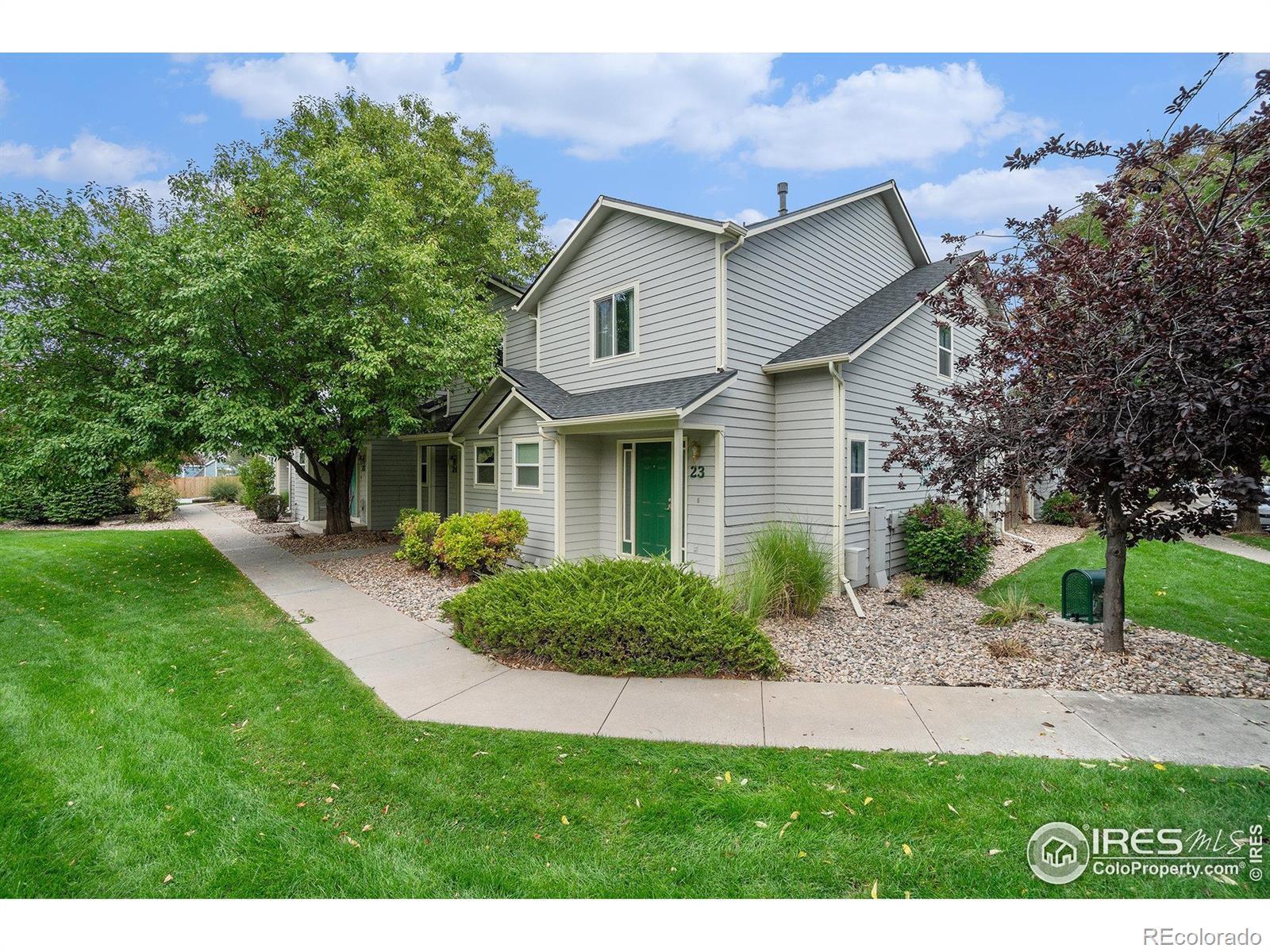Find us on...
Dashboard
- 4 Beds
- 4 Baths
- 2,222 Sqft
- .04 Acres
New Search X
2930 W Stuart Street 24
Beautifully Updated Townhome in Trail West - Prime Fort Collins Location!Welcome to this move-in-ready townhome perfectly situated on the highly desirable west side of Fort Collins in the Trail West subdivision. Just minutes from CSU, the foothills, and Horsetooth Reservoir, this home offers the ideal blend of comfort, convenience, and style.Inside, you'll find a freshly updated interior featuring brand-new stainless steel appliances, sleek quartz countertops, and all-new flooring throughout. The main level provides an open, inviting layout perfect for everyday living or entertaining. Upstairs, you'll enjoy three spacious bedrooms, while the finished basement offers a versatile family room that could easily serve as a fourth bedroom, home office, or guest suite.Step outside to your own private outdoor space-ideal for morning coffee, grilling, or unwinding in the Colorado evenings. A detached two-car garage adds both storage and convenience.With modern updates, a low-maintenance lifestyle, and a sought-after west Fort Collins location near trails, parks, and amenities, this home is truly turnkey and ready for its next owner.Don't miss this opportunity-schedule your showing today!
Listing Office: RE/MAX Alliance-FTC South 
Essential Information
- MLS® #IR1044133
- Price$439,500
- Bedrooms4
- Bathrooms4.00
- Full Baths3
- Half Baths1
- Square Footage2,222
- Acres0.04
- Year Built1999
- TypeResidential
- Sub-TypeTownhouse
- StatusActive
Community Information
- Address2930 W Stuart Street 24
- SubdivisionTrail West PUD
- CityFort Collins
- CountyLarimer
- StateCO
- Zip Code80526
Amenities
- AmenitiesPark
- UtilitiesNatural Gas Available
- Parking Spaces2
- # of Garages2
Interior
- HeatingForced Air
- CoolingCeiling Fan(s)
- StoriesTwo
Interior Features
Open Floorplan, Walk-In Closet(s)
Appliances
Dishwasher, Dryer, Microwave, Oven, Refrigerator, Washer
Exterior
- Lot DescriptionLevel, Open Space
- WindowsWindow Coverings
- RoofComposition
School Information
- DistrictPoudre R-1
- ElementaryBauder
- MiddleBlevins
- HighRocky Mountain
Additional Information
- Date ListedSeptember 21st, 2025
- ZoningMMN
Listing Details
 RE/MAX Alliance-FTC South
RE/MAX Alliance-FTC South
 Terms and Conditions: The content relating to real estate for sale in this Web site comes in part from the Internet Data eXchange ("IDX") program of METROLIST, INC., DBA RECOLORADO® Real estate listings held by brokers other than RE/MAX Professionals are marked with the IDX Logo. This information is being provided for the consumers personal, non-commercial use and may not be used for any other purpose. All information subject to change and should be independently verified.
Terms and Conditions: The content relating to real estate for sale in this Web site comes in part from the Internet Data eXchange ("IDX") program of METROLIST, INC., DBA RECOLORADO® Real estate listings held by brokers other than RE/MAX Professionals are marked with the IDX Logo. This information is being provided for the consumers personal, non-commercial use and may not be used for any other purpose. All information subject to change and should be independently verified.
Copyright 2025 METROLIST, INC., DBA RECOLORADO® -- All Rights Reserved 6455 S. Yosemite St., Suite 500 Greenwood Village, CO 80111 USA
Listing information last updated on October 21st, 2025 at 8:33am MDT.

























