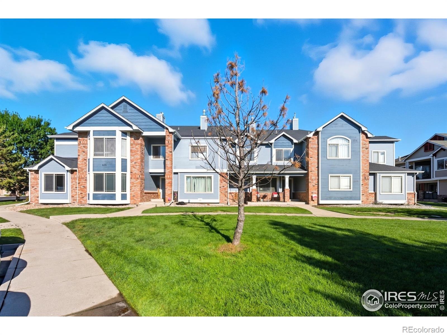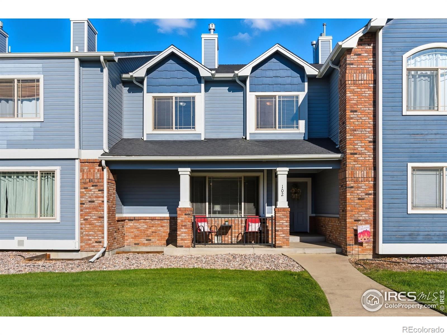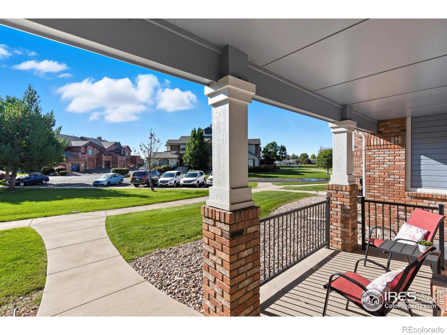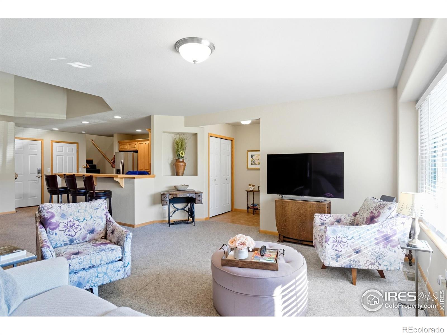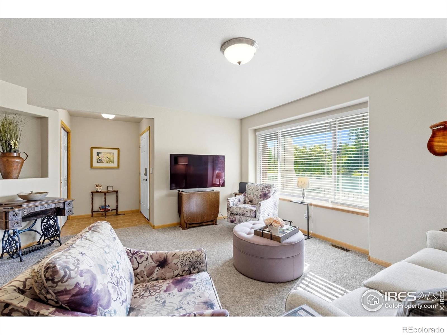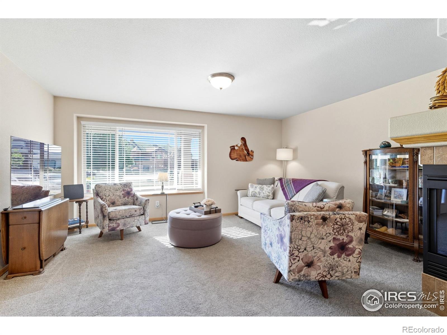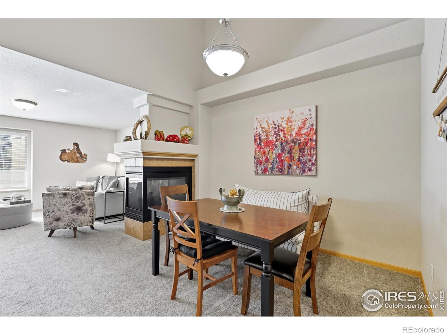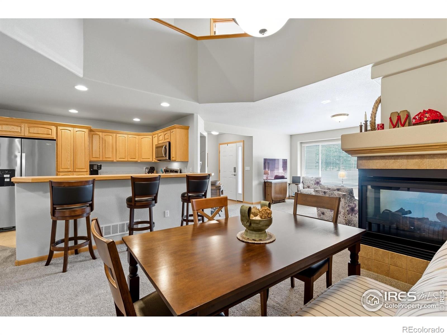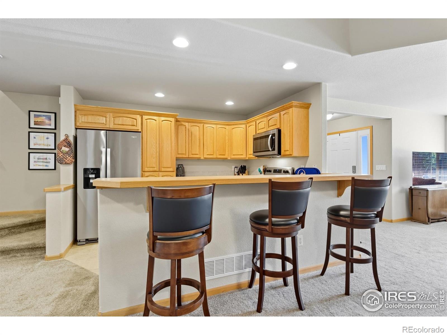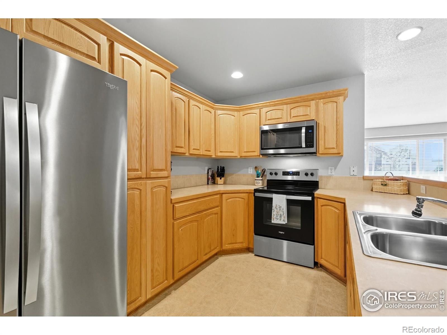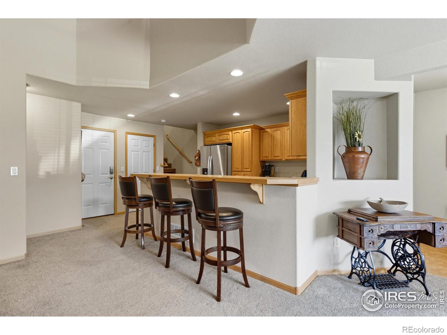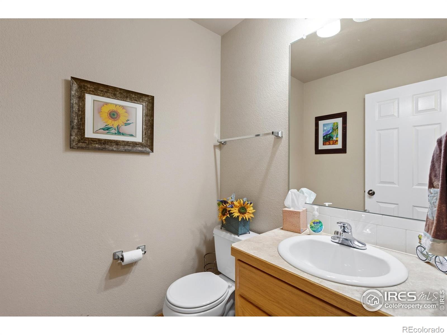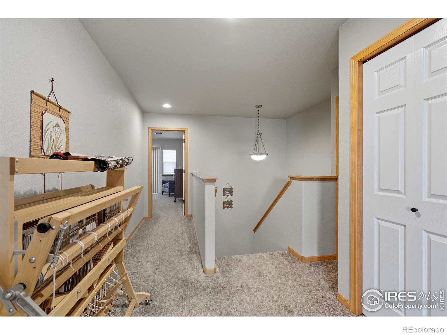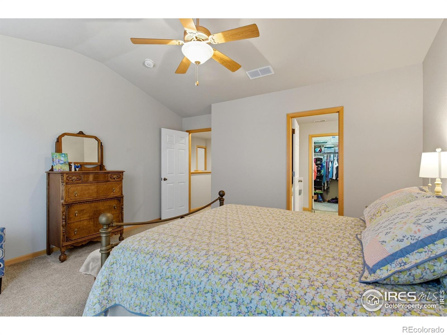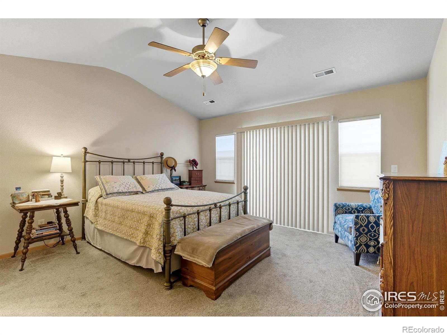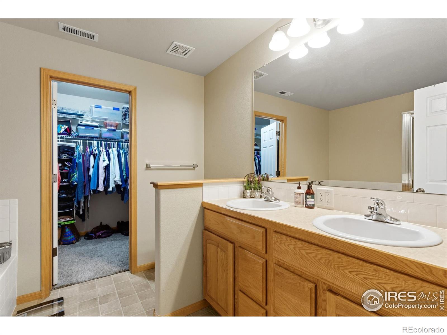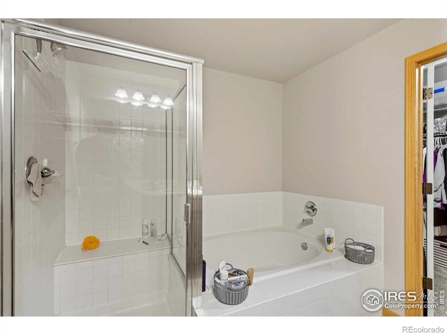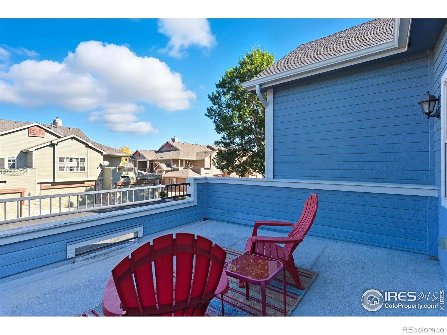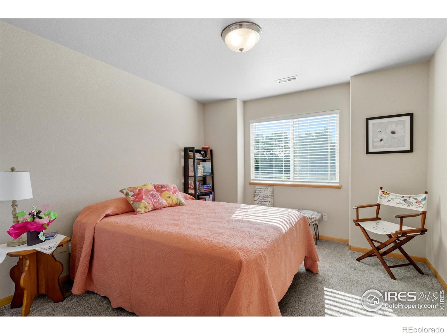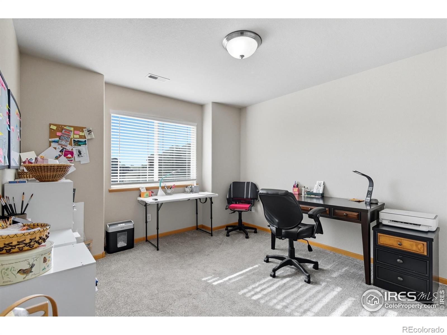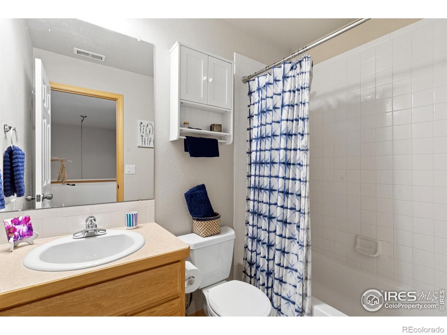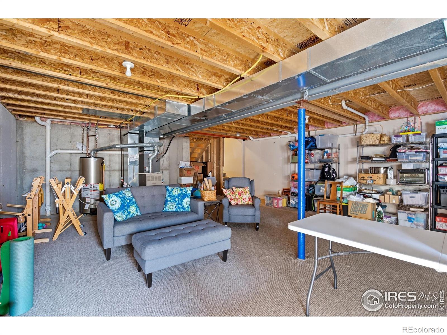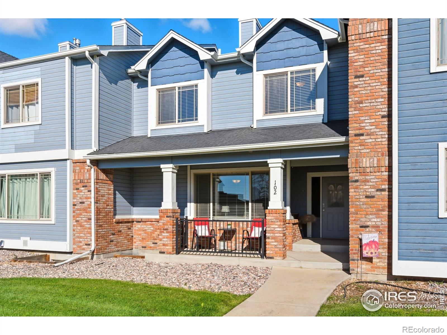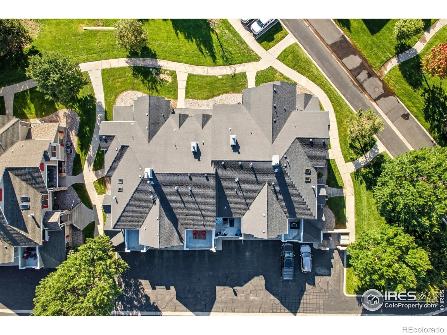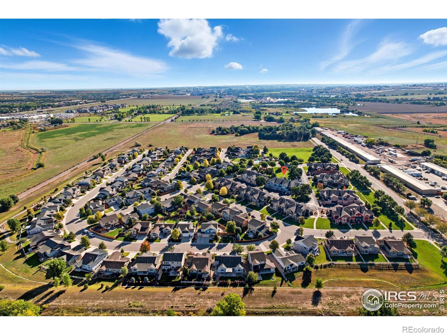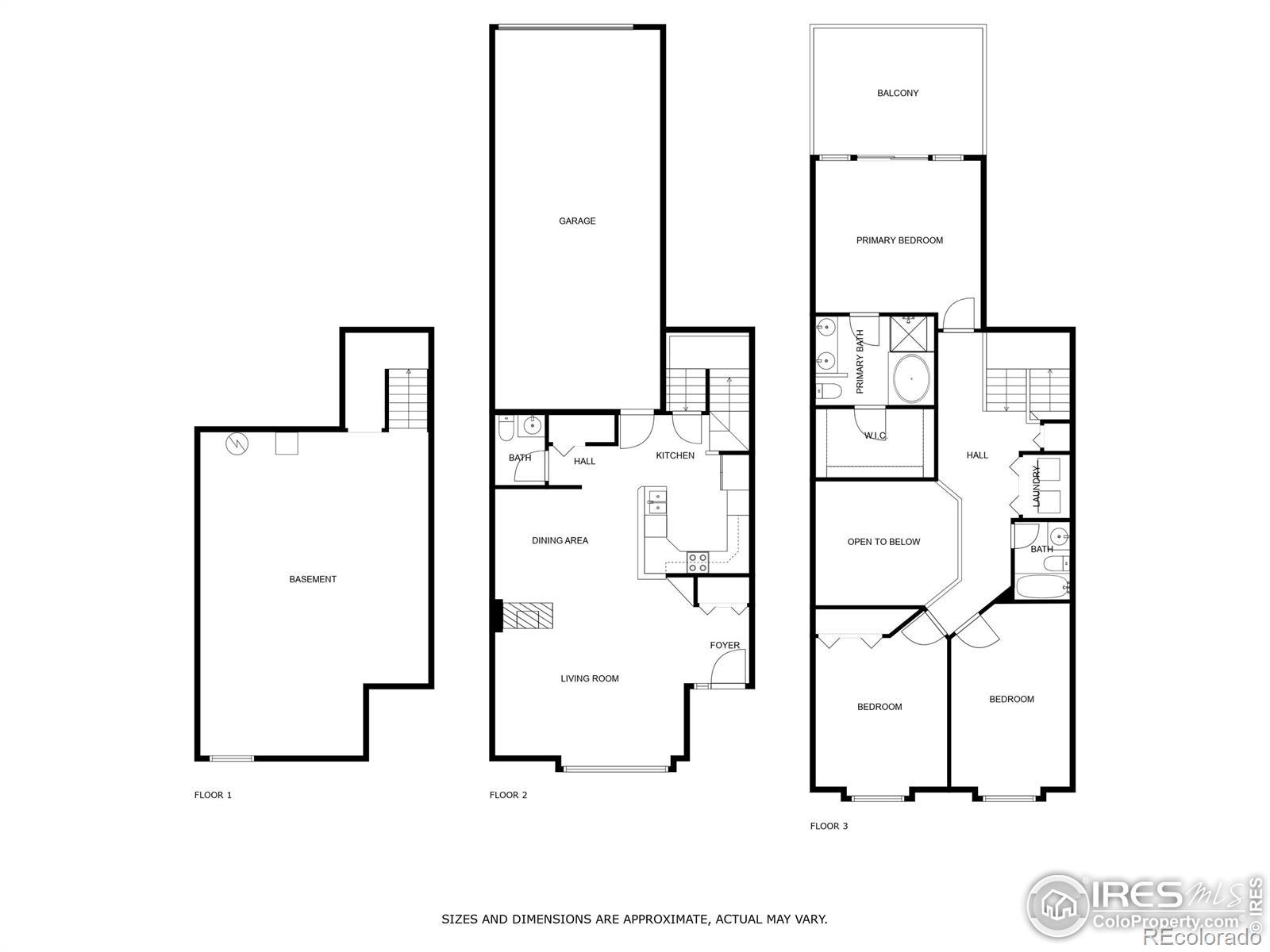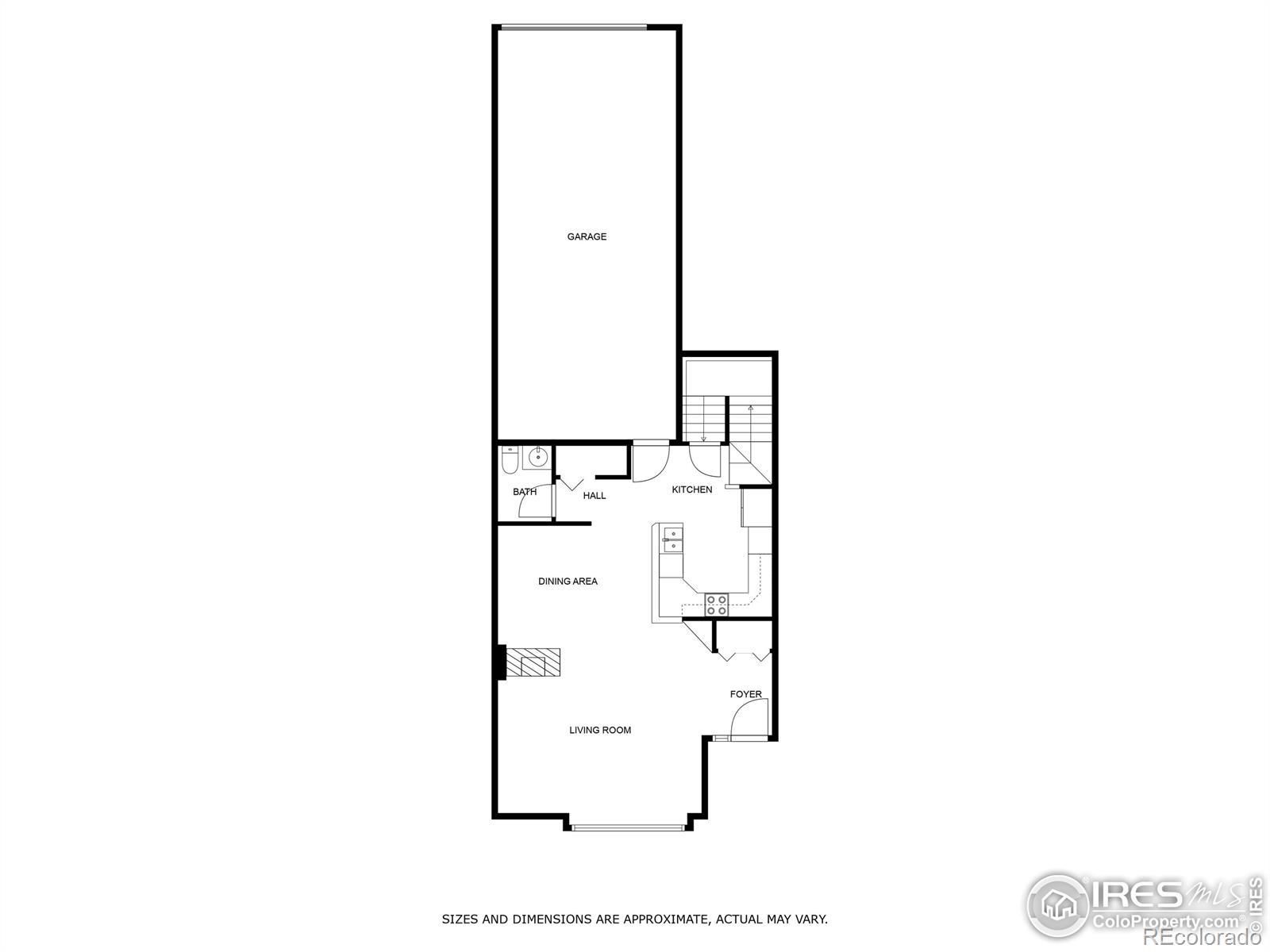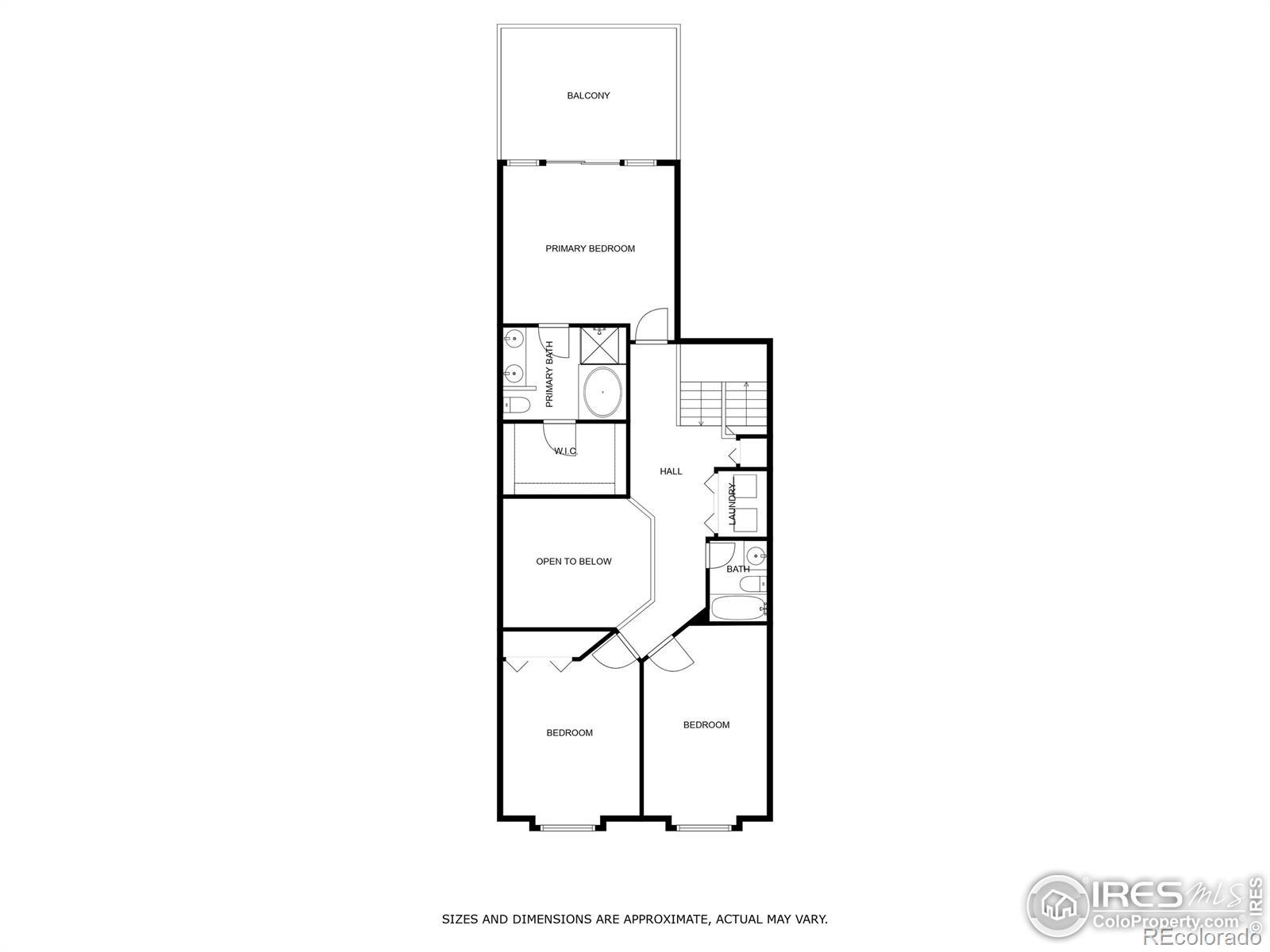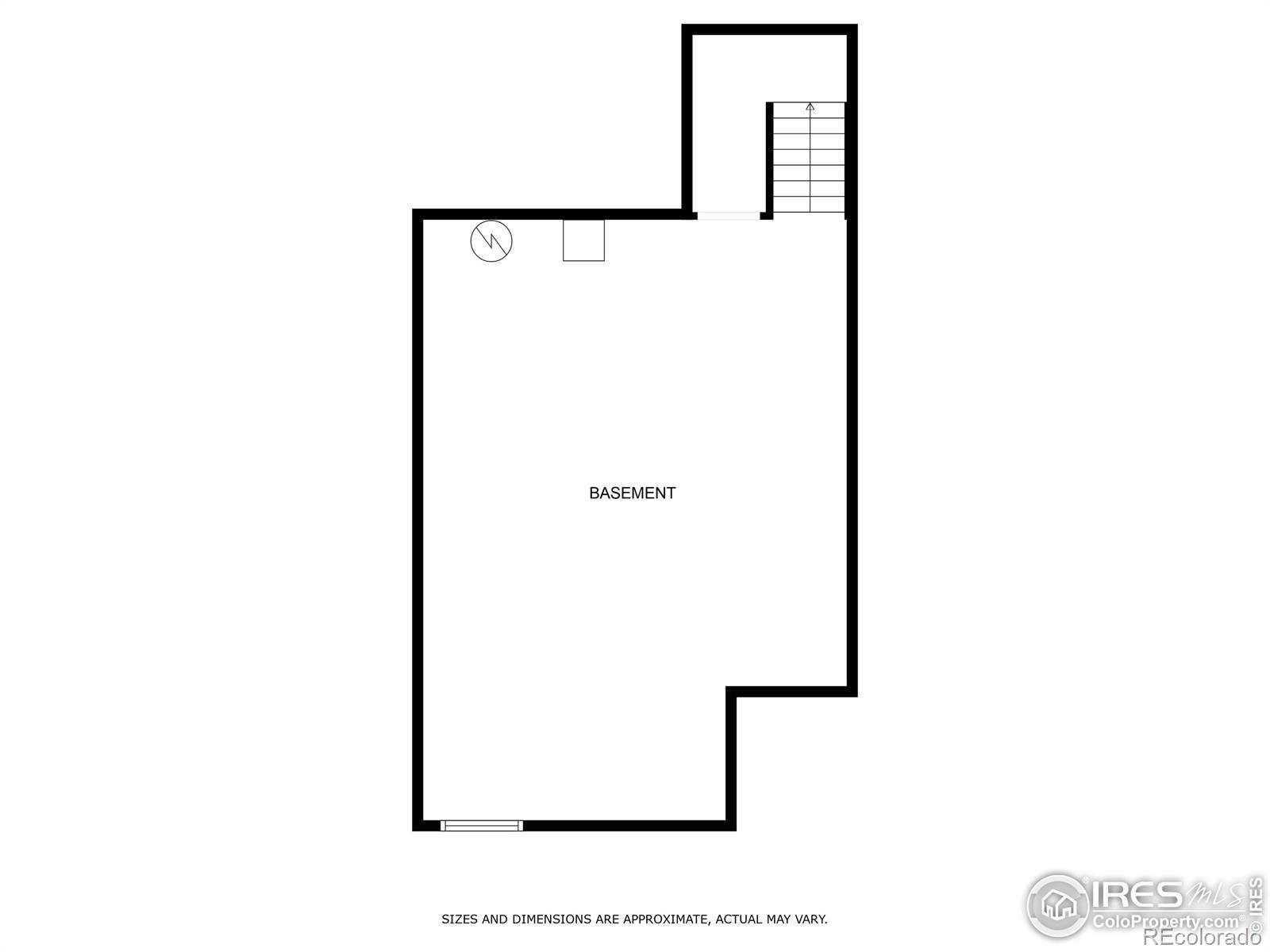Find us on...
Dashboard
- 3 Beds
- 3 Baths
- 1,568 Sqft
- .33 Acres
New Search X
635 Callisto Drive 102
This charming townhome-style condo in Southeast Loveland is a true gem that will instantly feel like home! From the moment you step inside, you'll notice the thoughtful details throughout: a welcoming front porch, large sun-filled windows, a cozy multi-sided fireplace, arched doorways, a raised breakfast bar, and vaulted ceilings. The Master bedroom features a large 5pc master bath, walk-in closet, and a very unique private rooftop patio, just for you, right outside your sliding glass doors! The wide upper hallway has an open overlook enhancing the home's spacious, open-concept feel. Enjoy peace of mind with pristine carpet throughout (just 5 years old with no pets!), a new furnace, new A/C, and scheduled exterior painting this fall-already covered by the HOA. The attached 2-car garage adds convenience, and the full unfinished basement offers endless potential for future expansion. This neighborhood truly stands out, offering amenities that many communities don't! Relax at the pool, host friends in the clubhouse, and enjoy the friendly, well-maintained surroundings. With shopping and dining just minutes away and quick access to I-25 for an easy commute, this home is move-in ready and waiting for you. Don't wait, make this beautiful condo yours today!
Listing Office: Fathom Realty Colorado LLC 
Essential Information
- MLS® #IR1044151
- Price$439,000
- Bedrooms3
- Bathrooms3.00
- Full Baths2
- Half Baths1
- Square Footage1,568
- Acres0.33
- Year Built2005
- TypeResidential
- Sub-TypeCondominium
- StatusActive
Community Information
- Address635 Callisto Drive 102
- CityLoveland
- CountyLarimer
- StateCO
- Zip Code80537
Subdivision
Verandas At Tulip Creek Condos 635 Callisto Drive
Amenities
- AmenitiesPool
- Parking Spaces2
- ParkingTandem
- # of Garages2
- ViewMountain(s)
Utilities
Cable Available, Electricity Available, Electricity Connected, Internet Access (Wired), Natural Gas Available, Natural Gas Connected
Interior
- HeatingForced Air
- CoolingCeiling Fan(s)
- FireplaceYes
- StoriesTwo
Interior Features
Eat-in Kitchen, Five Piece Bath, Open Floorplan, Smart Thermostat, Vaulted Ceiling(s)
Appliances
Dishwasher, Disposal, Microwave, Oven, Refrigerator, Self Cleaning Oven
Fireplaces
Dining Room, Living Room, Other
Exterior
- Exterior FeaturesBalcony
- RoofComposition
Lot Description
Level, Open Space, Sprinklers In Front
Windows
Double Pane Windows, Window Coverings
School Information
- DistrictThompson R2-J
- ElementaryWinona
- MiddleOther
- HighMountain View
Additional Information
- Date ListedSeptember 21st, 2025
- ZoningP-59
Listing Details
 Fathom Realty Colorado LLC
Fathom Realty Colorado LLC
 Terms and Conditions: The content relating to real estate for sale in this Web site comes in part from the Internet Data eXchange ("IDX") program of METROLIST, INC., DBA RECOLORADO® Real estate listings held by brokers other than RE/MAX Professionals are marked with the IDX Logo. This information is being provided for the consumers personal, non-commercial use and may not be used for any other purpose. All information subject to change and should be independently verified.
Terms and Conditions: The content relating to real estate for sale in this Web site comes in part from the Internet Data eXchange ("IDX") program of METROLIST, INC., DBA RECOLORADO® Real estate listings held by brokers other than RE/MAX Professionals are marked with the IDX Logo. This information is being provided for the consumers personal, non-commercial use and may not be used for any other purpose. All information subject to change and should be independently verified.
Copyright 2025 METROLIST, INC., DBA RECOLORADO® -- All Rights Reserved 6455 S. Yosemite St., Suite 500 Greenwood Village, CO 80111 USA
Listing information last updated on November 23rd, 2025 at 3:33pm MST.

