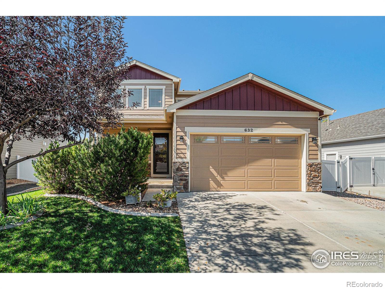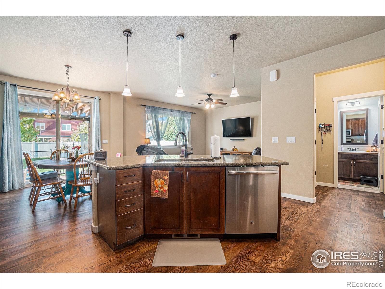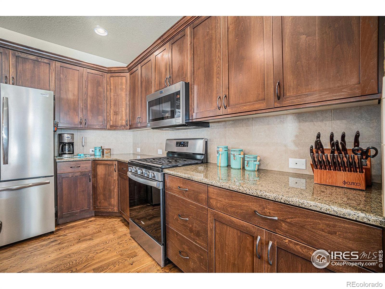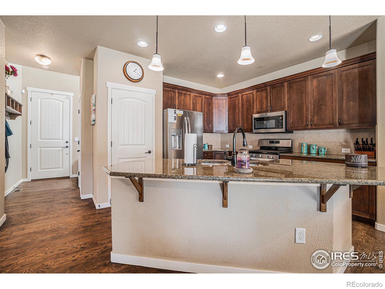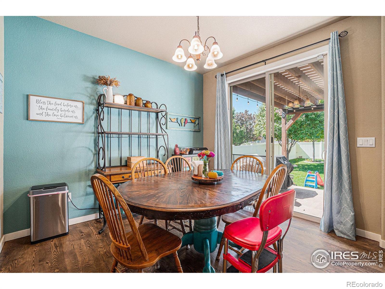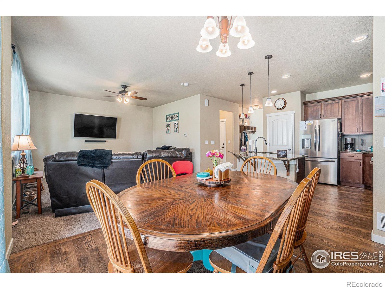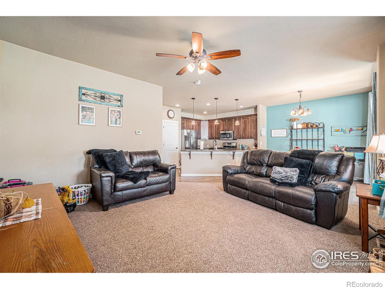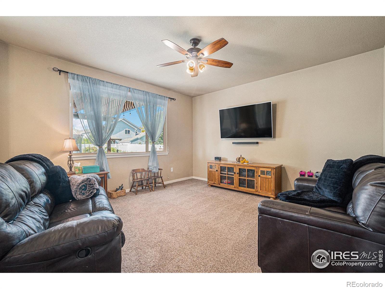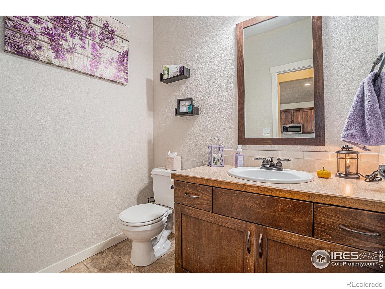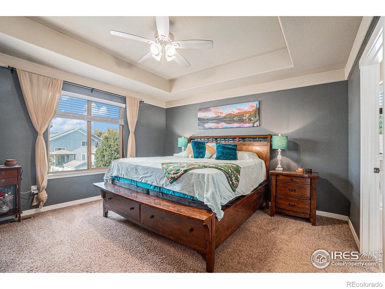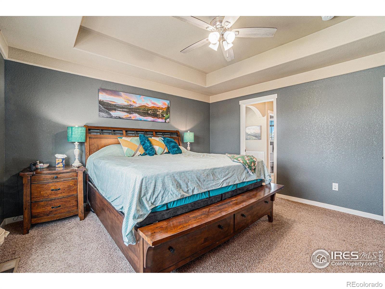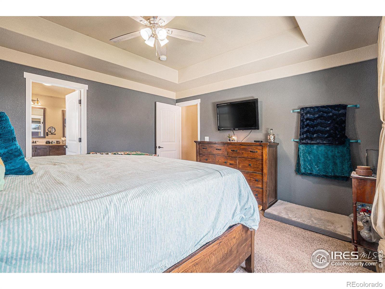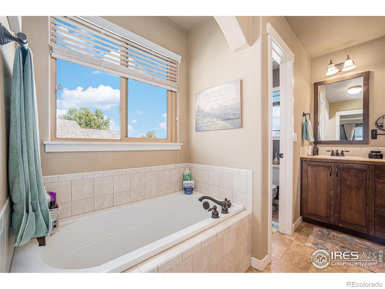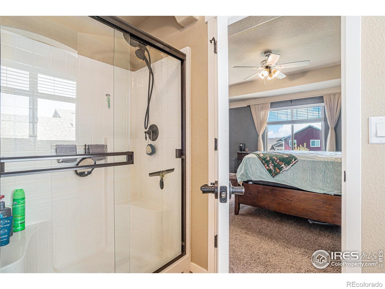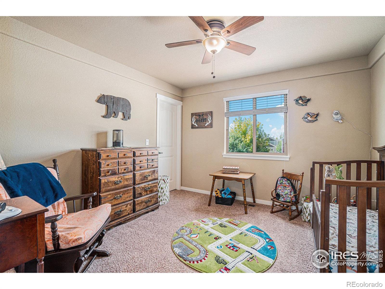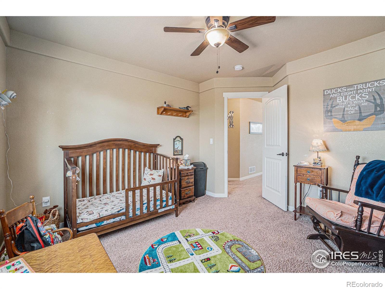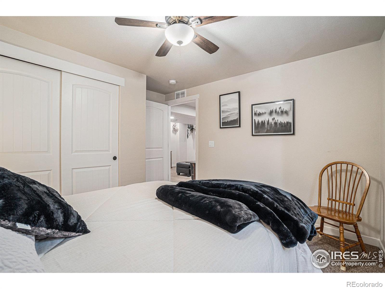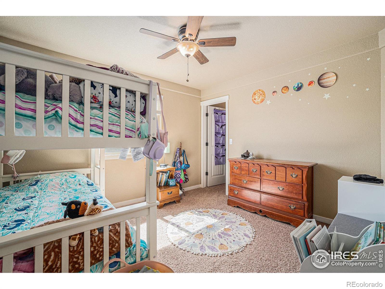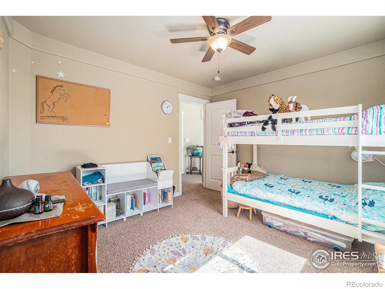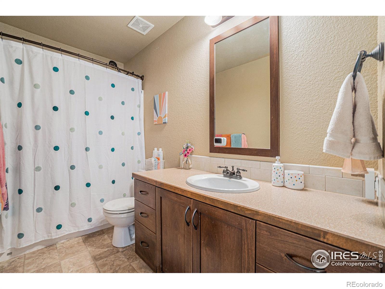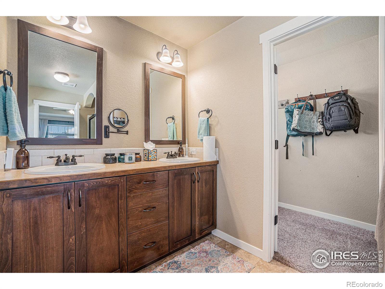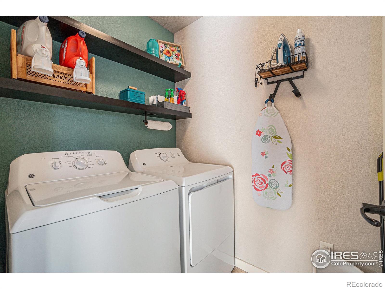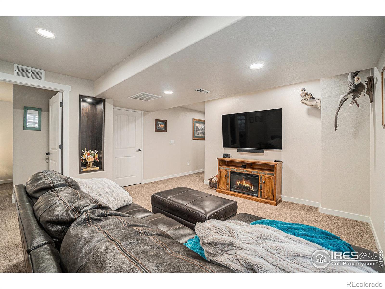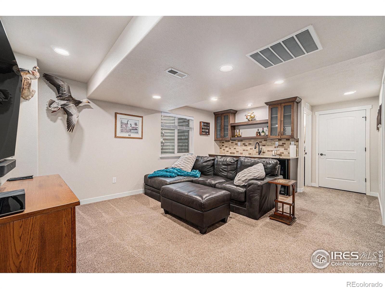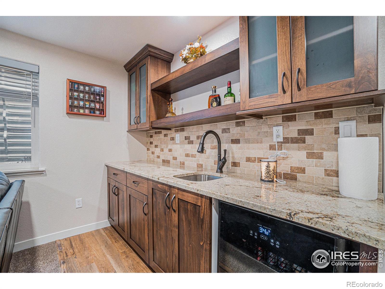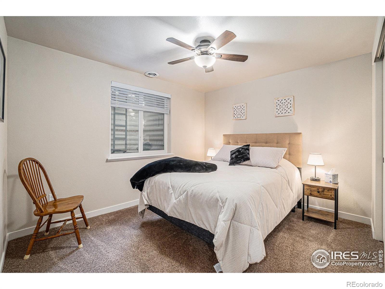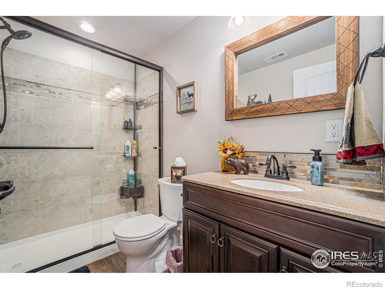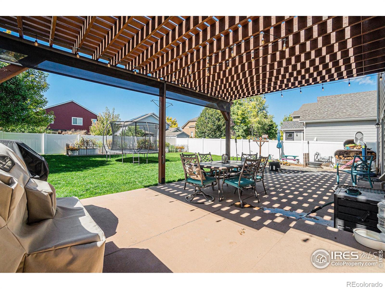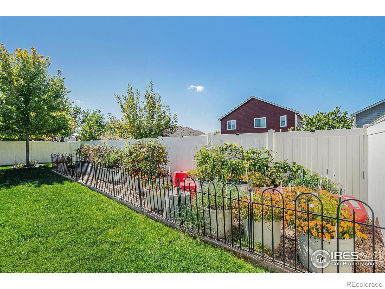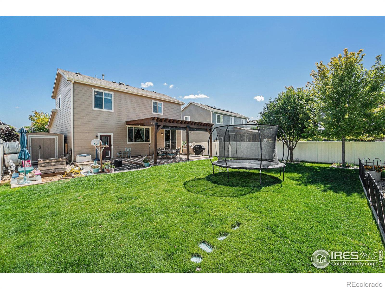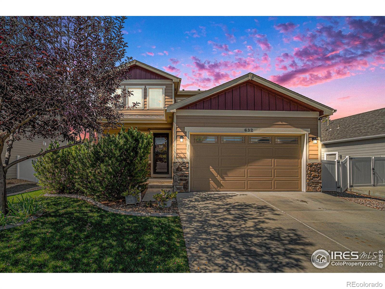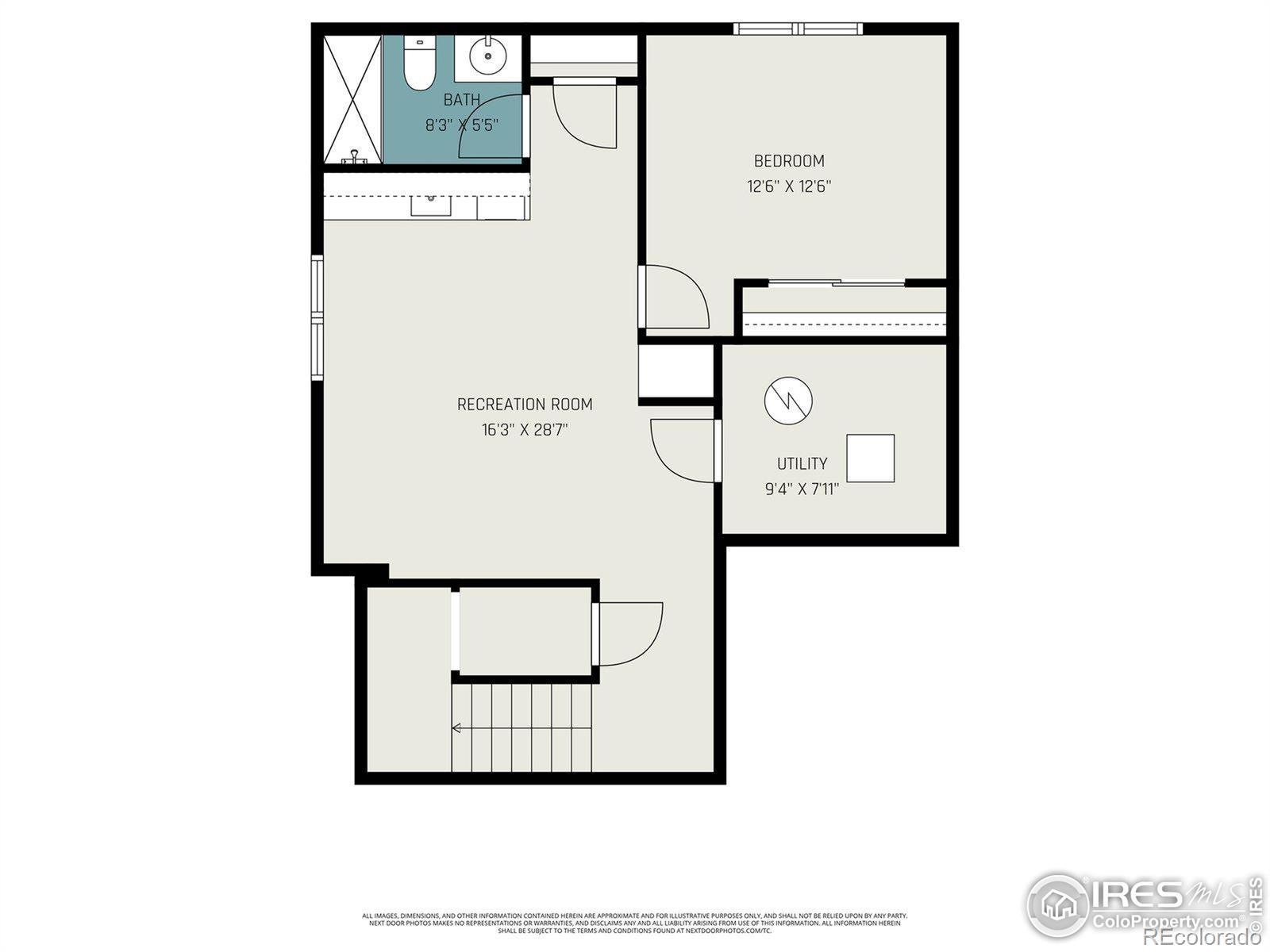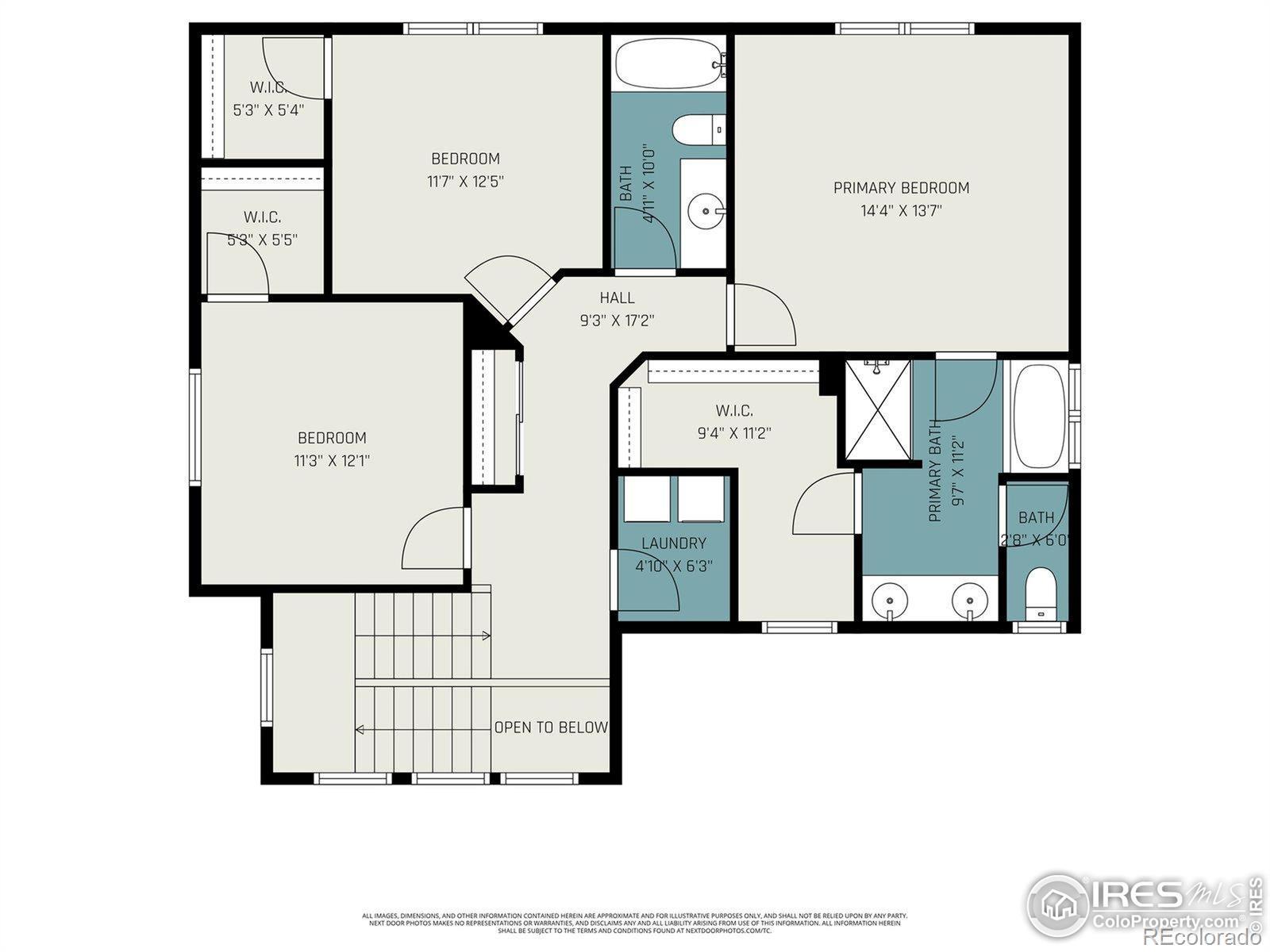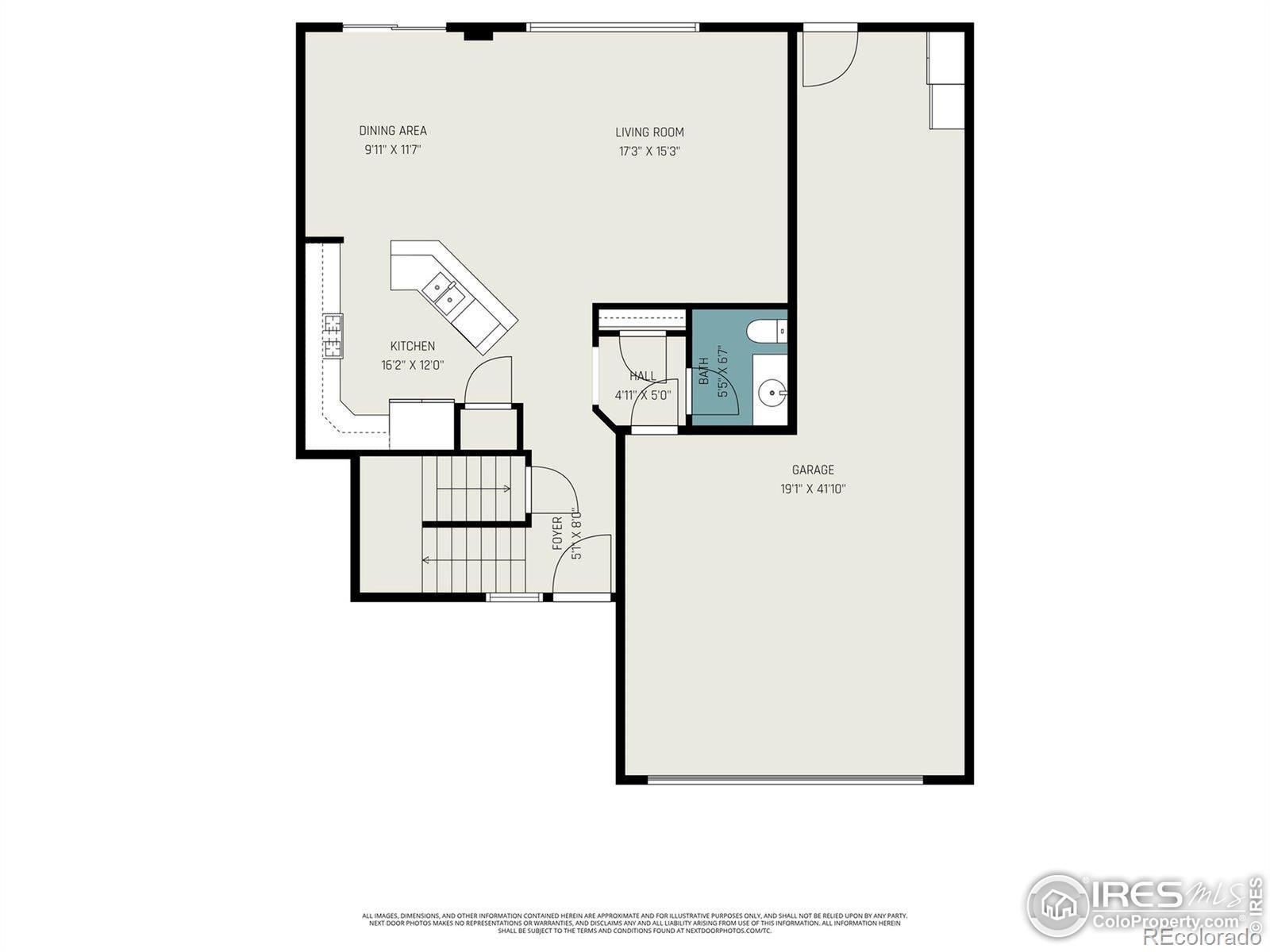Find us on...
Dashboard
- 4 Beds
- 4 Baths
- 2,416 Sqft
- .17 Acres
New Search X
632 Babine Court
This wonderful home is located in the sought-after Peak View Estates neighborhood, tucked away on a quiet cul-de-sac just steps from the neighborhood park, brand new elementary school and nearby bike trails. Inside, you'll find freshly refinished hardwood floors (2024), granite countertops, and stainless steel appliances in a kitchen that opens comfortably to the main living space-perfect for everyday life and entertaining. New carpet in the living room adds a fresh, clean feel. Upstairs, the master suite includes a spacious walk-in closet and a full 5-piece bathroom with a soaking tub, separate shower, and dual vanities. The finished basement offers even more flexible living space with a large family room, an additional bedroom, custom wet bar and a full bathroom-ideal for guests, a home office, or a separate hangout area. The oversized, heated 3-car garage is a standout, with tall ceilings and overhead storage for all your gear, tools, or hobbies. Step outside to a beautifully landscaped, fully fenced backyard featuring a pergola with custom drop-down shades, raised garden beds with a drip irrigation system, and a 7'x16' storage shed for extra space. Additional features include a whole-house humidifier with UV air purifier, remote control blinds on the upper stairwell windows, solar attic fan and thoughtful upgrades throughout. This home blends comfort, functionality, and a great location-all ready for you to move in and enjoy.
Listing Office: AGPROfessionals, LLC 
Essential Information
- MLS® #IR1044202
- Price$565,000
- Bedrooms4
- Bathrooms4.00
- Full Baths3
- Half Baths1
- Square Footage2,416
- Acres0.17
- Year Built2012
- TypeResidential
- Sub-TypeSingle Family Residence
- StatusActive
Community Information
- Address632 Babine Court
- SubdivisionWinter Farms
- CityWindsor
- CountyWeld
- StateCO
- Zip Code80550
Amenities
- AmenitiesPark
- UtilitiesNatural Gas Available
- Parking Spaces3
- # of Garages3
Interior
- Interior FeaturesOpen Floorplan
- HeatingForced Air
- CoolingCeiling Fan(s), Central Air
- StoriesTwo
Appliances
Dishwasher, Microwave, Oven, Refrigerator
Exterior
- RoofComposition
Lot Description
Cul-De-Sac, Sprinklers In Front
School Information
- DistrictOther
- ElementaryOther
- MiddleSeverance
- HighSeverance
Additional Information
- Date ListedSeptember 25th, 2025
- ZoningSFR
Listing Details
 AGPROfessionals, LLC
AGPROfessionals, LLC
 Terms and Conditions: The content relating to real estate for sale in this Web site comes in part from the Internet Data eXchange ("IDX") program of METROLIST, INC., DBA RECOLORADO® Real estate listings held by brokers other than RE/MAX Professionals are marked with the IDX Logo. This information is being provided for the consumers personal, non-commercial use and may not be used for any other purpose. All information subject to change and should be independently verified.
Terms and Conditions: The content relating to real estate for sale in this Web site comes in part from the Internet Data eXchange ("IDX") program of METROLIST, INC., DBA RECOLORADO® Real estate listings held by brokers other than RE/MAX Professionals are marked with the IDX Logo. This information is being provided for the consumers personal, non-commercial use and may not be used for any other purpose. All information subject to change and should be independently verified.
Copyright 2025 METROLIST, INC., DBA RECOLORADO® -- All Rights Reserved 6455 S. Yosemite St., Suite 500 Greenwood Village, CO 80111 USA
Listing information last updated on December 5th, 2025 at 11:18am MST.

