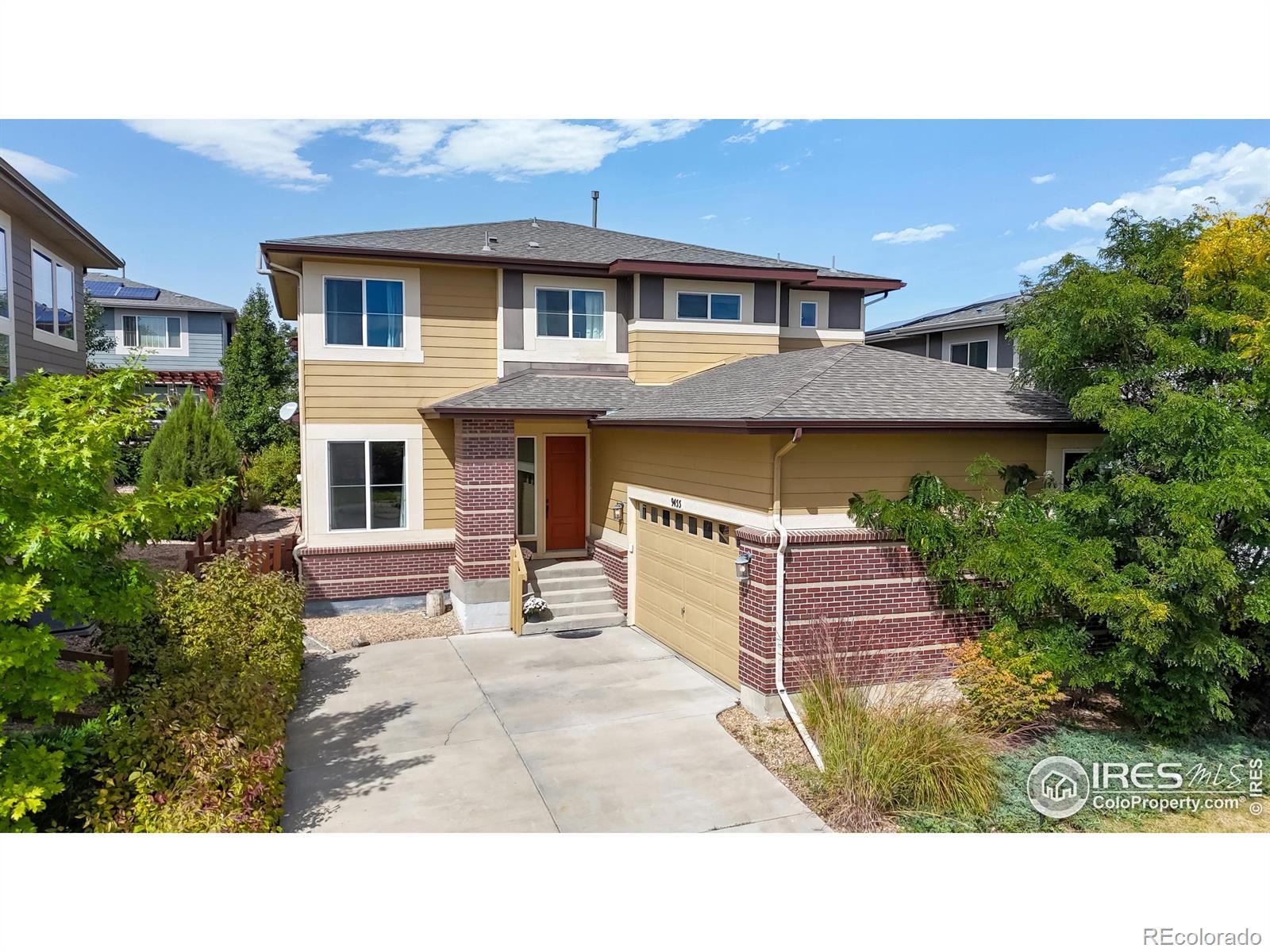Find us on...
Dashboard
- 5 Beds
- 4 Baths
- 3,779 Sqft
- .15 Acres
New Search X
9455 Joyce Way
Bright and open, this 2 story home in the Candelas neighborhood features a spacious great room and gourmet kitchen with oversized island, large walk-in butler's pantry, updated gas stove and stainless appliances. Main floor also includes an oversized home office, powder bath and mudroom off the garage. Upstairs you'll find four bedrooms including a shared bathroom. The elegant primary suite features a tray ceiling and abundant natural light. Step inside the primary bathroom - a tranquil space with separate vanities, a sunken soaking tub and a extra large shower with dual shower heads. The walk in closet flows directly into the laundry room. The partially finished basement offers tall ceilings, a large rec room, fifth bedroom, full bath and abundant storage. Enjoy year-round entertaining on the covered deck with outdoor fireplace and low-maintenance xeriscaped backyard. Walking distance to pools, fitness centers, parks and trails, with shopping and dining just minutes away. Buyers to assume Tesla solar lease at $25/month. Some furniture is available for purchase.
Listing Office: Group Mulberry 
Essential Information
- MLS® #IR1044207
- Price$850,000
- Bedrooms5
- Bathrooms4.00
- Full Baths3
- Half Baths1
- Square Footage3,779
- Acres0.15
- Year Built2015
- TypeResidential
- Sub-TypeSingle Family Residence
- StyleContemporary
- StatusActive
Community Information
- Address9455 Joyce Way
- SubdivisionCandelas Flg 1 Amd 1
- CityArvada
- CountyJefferson
- StateCO
- Zip Code80007
Amenities
- Parking Spaces3
- ParkingTandem
- # of Garages3
Amenities
Clubhouse, Fitness Center, Park, Playground, Pool, Spa/Hot Tub, Tennis Court(s), Trail(s)
Utilities
Electricity Available, Natural Gas Available
Interior
- HeatingForced Air
- CoolingCentral Air
- FireplaceYes
- FireplacesGas, Gas Log
- StoriesTwo
Interior Features
Eat-in Kitchen, Five Piece Bath, Kitchen Island, Open Floorplan, Pantry, Walk-In Closet(s)
Appliances
Dishwasher, Dryer, Microwave, Oven, Refrigerator, Self Cleaning Oven, Washer
Exterior
- Exterior FeaturesBalcony
- Lot DescriptionLevel
- WindowsWindow Coverings
- RoofComposition
School Information
- DistrictJefferson County R-1
- ElementaryThree Creeks
- MiddleWayne Carle
- HighRalston Valley
Additional Information
- Date ListedSeptember 22nd, 2025
- ZoningRES
Listing Details
 Group Mulberry
Group Mulberry
 Terms and Conditions: The content relating to real estate for sale in this Web site comes in part from the Internet Data eXchange ("IDX") program of METROLIST, INC., DBA RECOLORADO® Real estate listings held by brokers other than RE/MAX Professionals are marked with the IDX Logo. This information is being provided for the consumers personal, non-commercial use and may not be used for any other purpose. All information subject to change and should be independently verified.
Terms and Conditions: The content relating to real estate for sale in this Web site comes in part from the Internet Data eXchange ("IDX") program of METROLIST, INC., DBA RECOLORADO® Real estate listings held by brokers other than RE/MAX Professionals are marked with the IDX Logo. This information is being provided for the consumers personal, non-commercial use and may not be used for any other purpose. All information subject to change and should be independently verified.
Copyright 2025 METROLIST, INC., DBA RECOLORADO® -- All Rights Reserved 6455 S. Yosemite St., Suite 500 Greenwood Village, CO 80111 USA
Listing information last updated on September 29th, 2025 at 2:49pm MDT.















































