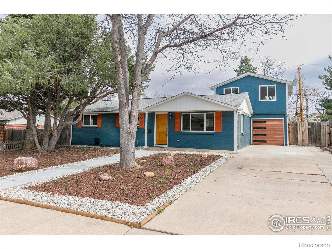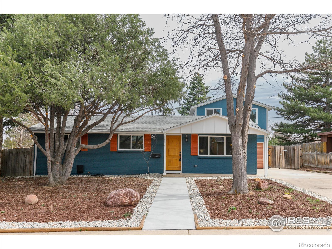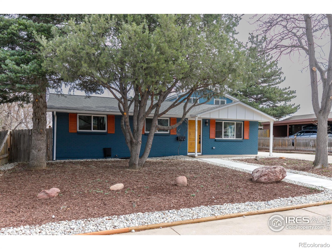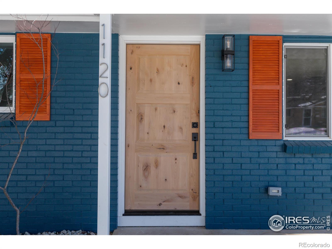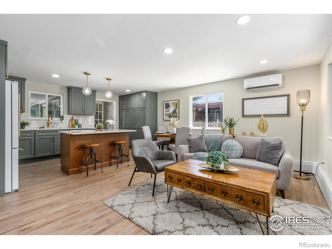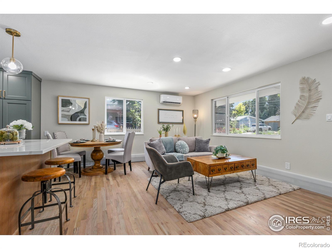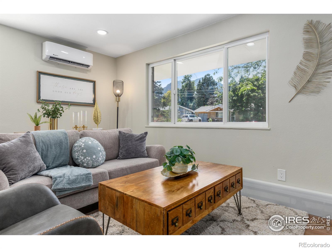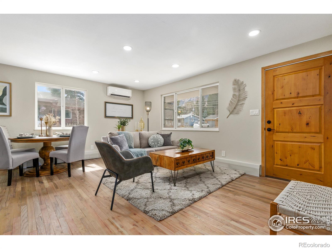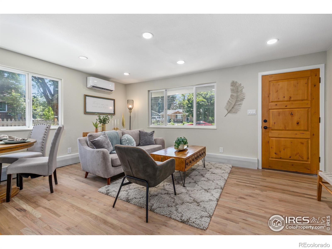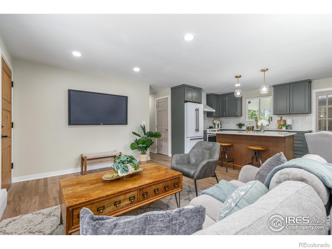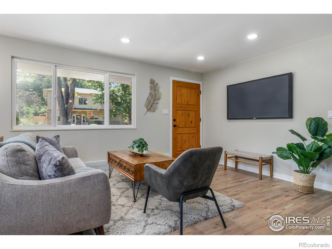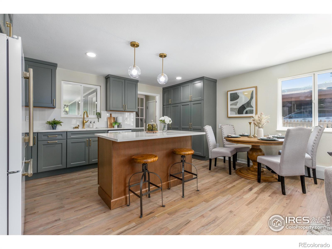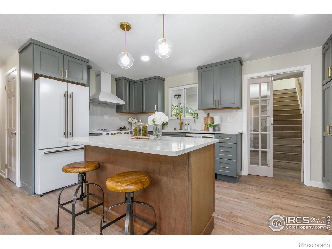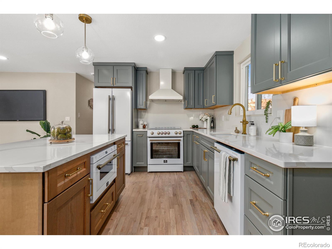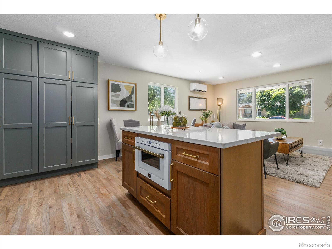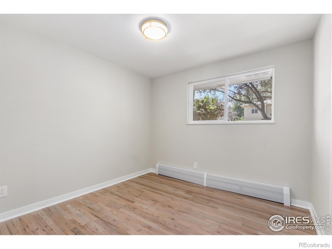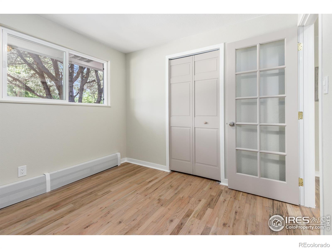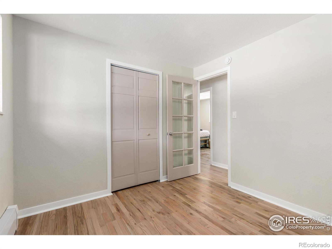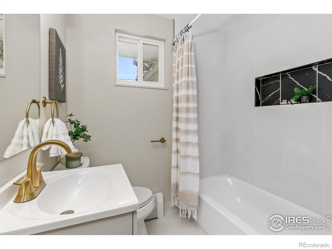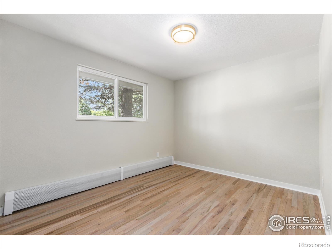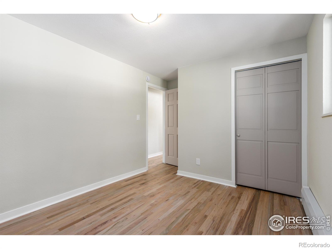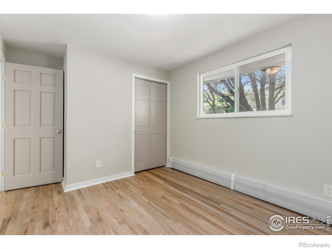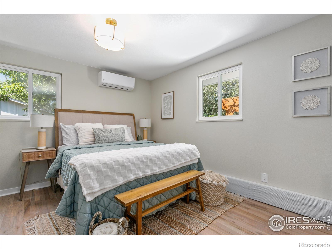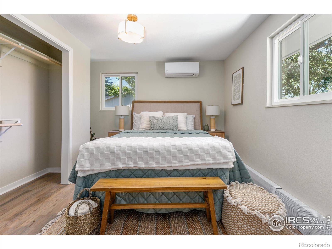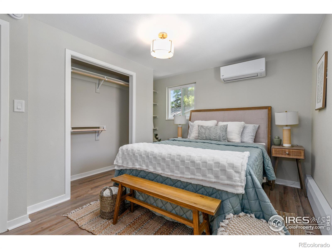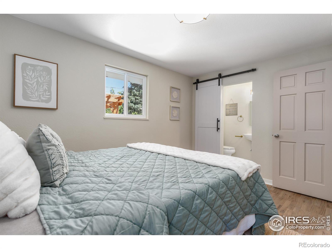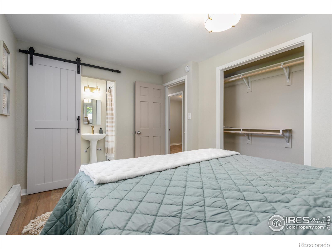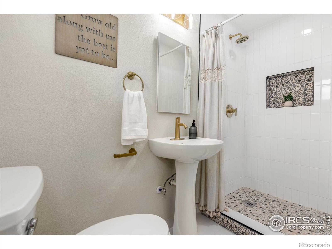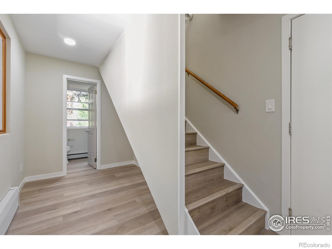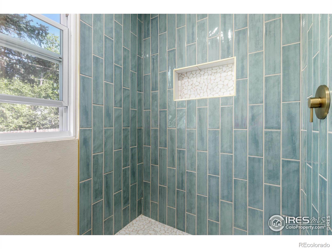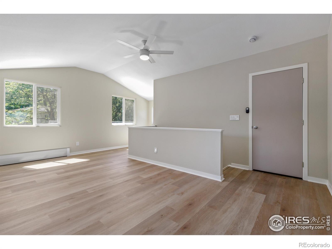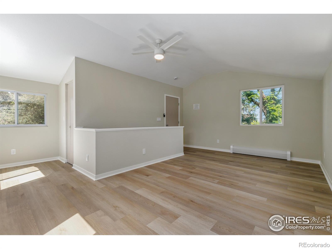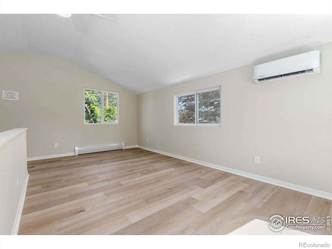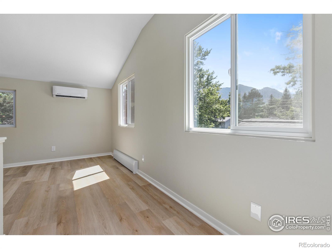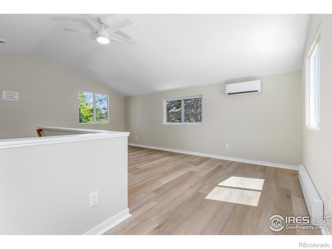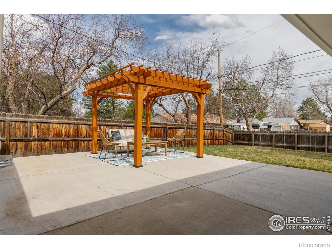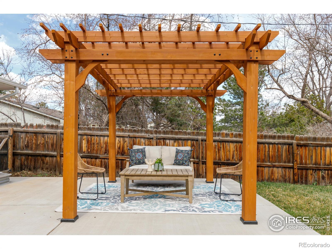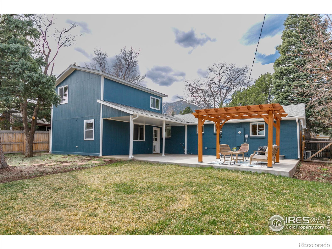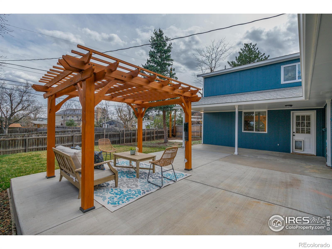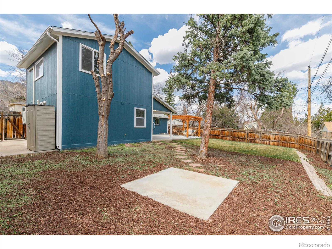Find us on...
Dashboard
- 4 Beds
- 3 Baths
- 1,546 Sqft
- .16 Acres
New Search X
1120 Hartford Drive
Step into your beautiful, newly updated home nestled in the lovely Table Mesa neighborhood in Boulder, Colorado. Freshly updated inside and out, this home offers modern living in a prime location with access to top-rated schools, trails, and amenities. Featuring a brand-new kitchen with stylish finishes and thoughtful design, perfect for cooking and gathering. The primary suite includes a newly renovated private en suite bathroom for your comfort and convenience. With new interior and exterior paint throughout, this home is truly move-in ready. Flexible living spaces abound-use the 4th bedroom as a home office, media room, or playroom to suit your lifestyle. Outside, enjoy a large backyard complete with a covered patio and pergola, ideal for entertaining or relaxing. Located just a short walk to neighborhood parks, and close to Viele Lake, shopping, dining, and public transit, this home combines the best of Boulder living with everyday practicality. The seller is also offering the buyer $5000 toward closing costs. Don't miss your chance to own this gorgeous updated home in one of Boulder's most beloved communities!
Listing Office: Fathom Realty Colorado LLC 
Essential Information
- MLS® #IR1044209
- Price$1,125,000
- Bedrooms4
- Bathrooms3.00
- Square Footage1,546
- Acres0.16
- Year Built1962
- TypeResidential
- Sub-TypeSingle Family Residence
- StatusPending
Community Information
- Address1120 Hartford Drive
- SubdivisionTable Mesa 1
- CityBoulder
- CountyBoulder
- StateCO
- Zip Code80305
Amenities
- AmenitiesTrail(s)
- UtilitiesNatural Gas Available
- Parking Spaces1
- ParkingOversized Door
- # of Garages1
- ViewMountain(s)
Interior
- HeatingBaseboard
- CoolingAir Conditioning-Room
- StoriesOne
Interior Features
Eat-in Kitchen, Open Floorplan
Appliances
Dishwasher, Disposal, Microwave, Oven, Refrigerator, Self Cleaning Oven
Exterior
- Exterior FeaturesDog Run
- Lot DescriptionSprinklers In Front
- RoofComposition
School Information
- DistrictBoulder Valley RE 2
- ElementaryMesa
- MiddleSouthern Hills
- HighFairview
Additional Information
- Date ListedSeptember 22nd, 2025
- ZoningXBO
Listing Details
 Fathom Realty Colorado LLC
Fathom Realty Colorado LLC
 Terms and Conditions: The content relating to real estate for sale in this Web site comes in part from the Internet Data eXchange ("IDX") program of METROLIST, INC., DBA RECOLORADO® Real estate listings held by brokers other than RE/MAX Professionals are marked with the IDX Logo. This information is being provided for the consumers personal, non-commercial use and may not be used for any other purpose. All information subject to change and should be independently verified.
Terms and Conditions: The content relating to real estate for sale in this Web site comes in part from the Internet Data eXchange ("IDX") program of METROLIST, INC., DBA RECOLORADO® Real estate listings held by brokers other than RE/MAX Professionals are marked with the IDX Logo. This information is being provided for the consumers personal, non-commercial use and may not be used for any other purpose. All information subject to change and should be independently verified.
Copyright 2026 METROLIST, INC., DBA RECOLORADO® -- All Rights Reserved 6455 S. Yosemite St., Suite 500 Greenwood Village, CO 80111 USA
Listing information last updated on January 16th, 2026 at 8:04pm MST.

