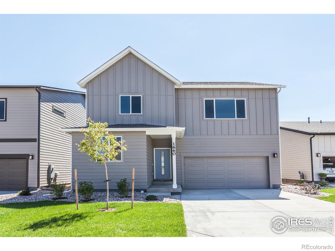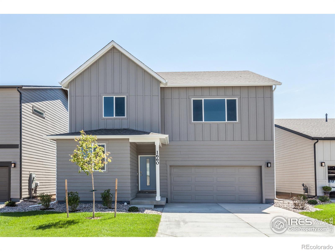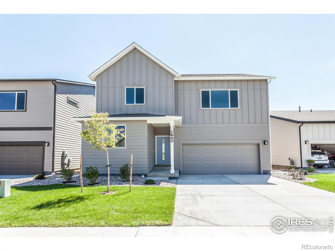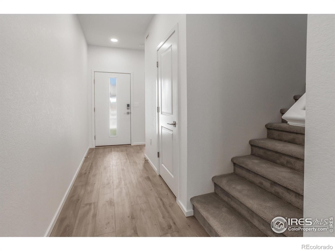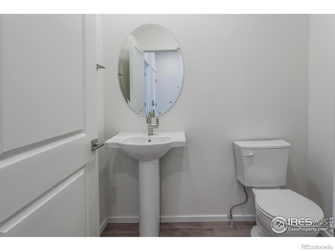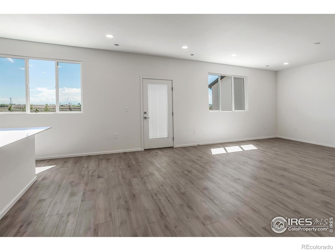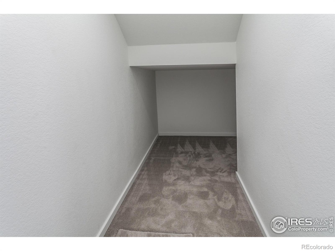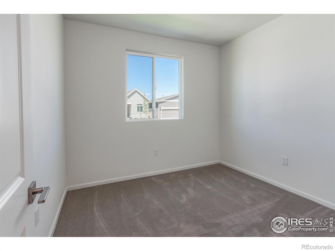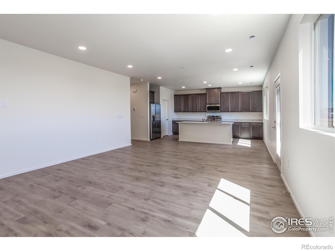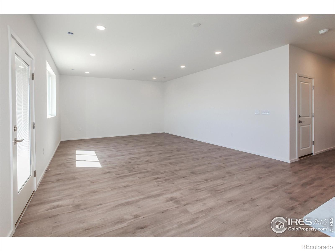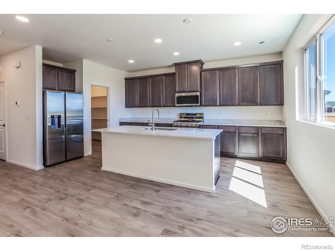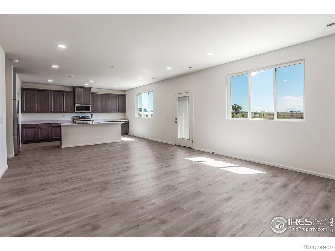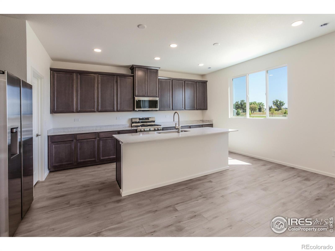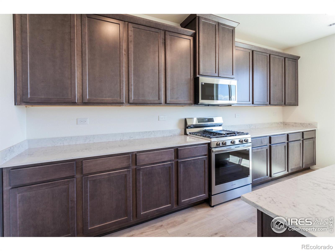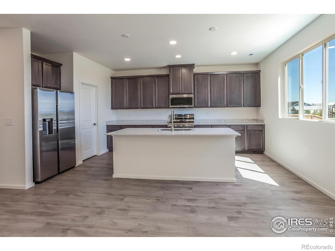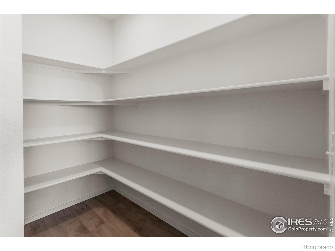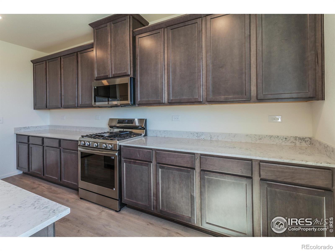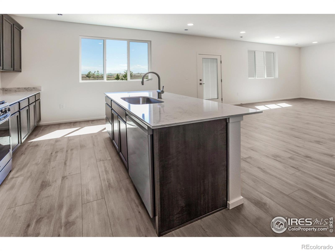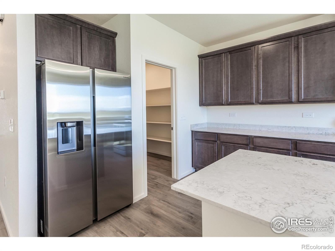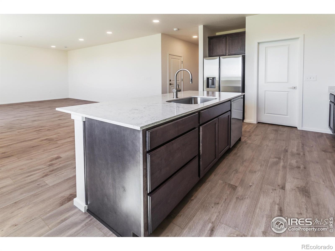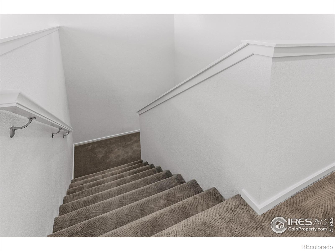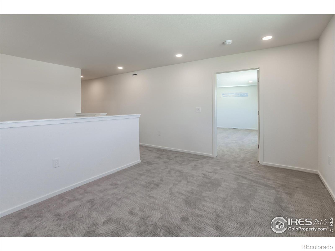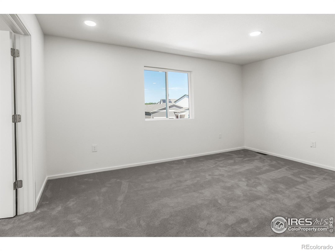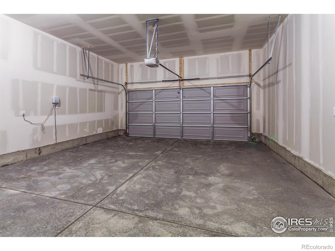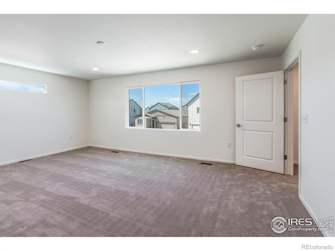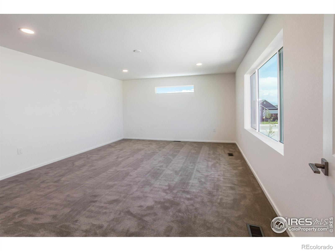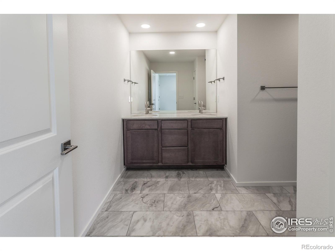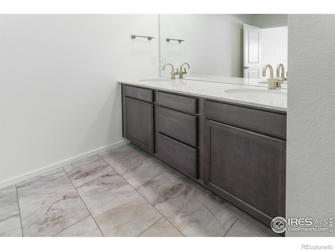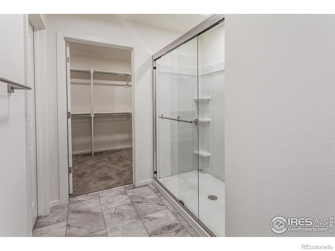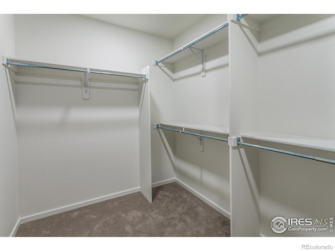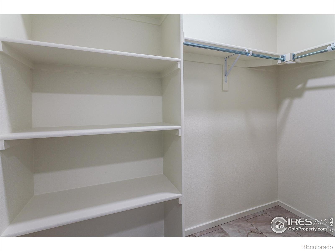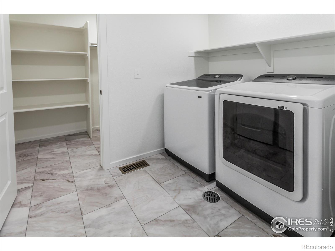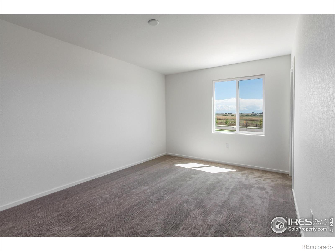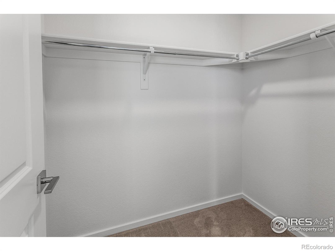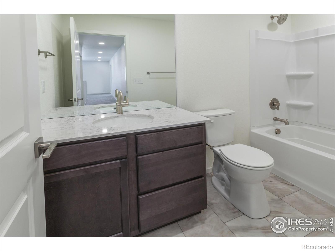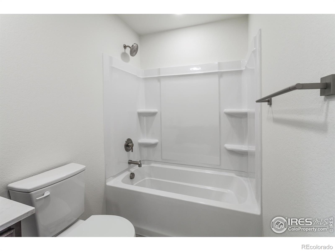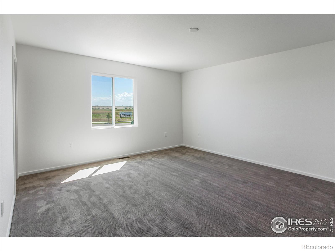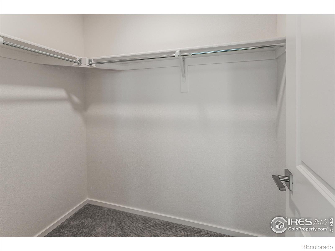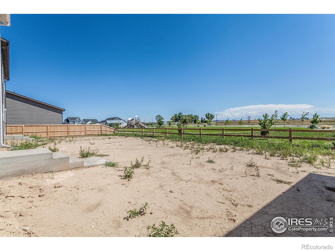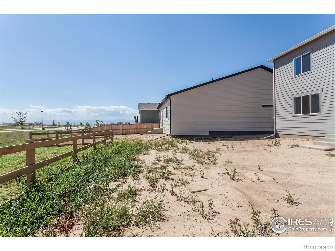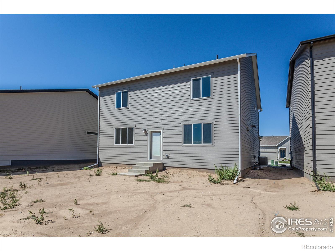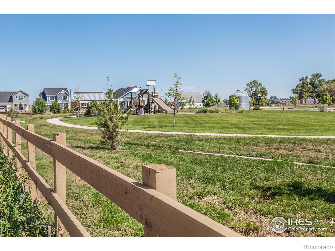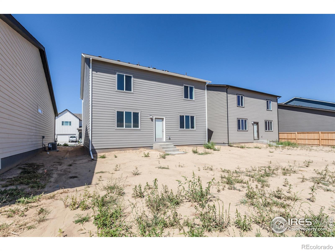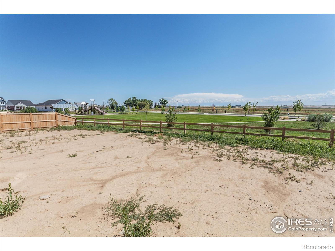Find us on...
Dashboard
- 3 Beds
- 3 Baths
- 2,288 Sqft
- .11 Acres
New Search X
1660 Alfalfa Lane
Quick move in! The Clemens floorplan by Hartford Homes offers an open floorplan with a kitchen, dining, living room and study/flex space on main level. Central a/c comes included. Featuring stainless steel kitchen appliances including the dishwasher, refrigerator, microwave, and gas range. An added value is the washer and dryer come included in the walk in laundry room. Smoke stained maple cabinetry with Dekton (engineered stone) countertops throughout. Vinyl plank flooring is throughout the entry, kitchen, dining, baths, laundry, and living room while the 3 bedrooms, office/flex room and loft are cozied up with upgraded carpet. Garage door opener, a passive radon system, and front yard landscaping with irrigation come with the home. BACKS TO WALKING PATH NEAR COMMUNITY PARK. The Granary community will feature a future community pool that's currently under construction, as well as 3 parks with playgrounds and miles of trails. ASK ABOUT CURRENT LENDER OR CASH INCENTIVES. PHOTOS FROM ACTUAL HOME
Listing Office: RE/MAX Alliance-FTC South 
Essential Information
- MLS® #IR1044274
- Price$507,620
- Bedrooms3
- Bathrooms3.00
- Full Baths1
- Half Baths1
- Square Footage2,288
- Acres0.11
- Year Built2025
- TypeResidential
- Sub-TypeSingle Family Residence
- StatusPending
Community Information
- Address1660 Alfalfa Lane
- SubdivisionGranary
- CityJohnstown
- CountyWeld
- StateCO
- Zip Code80534
Amenities
- AmenitiesPark, Pool, Trail(s)
- Parking Spaces2
- # of Garages2
Utilities
Electricity Available, Natural Gas Available
Interior
- HeatingForced Air
- CoolingCentral Air
- StoriesTwo
Interior Features
Eat-in Kitchen, Kitchen Island, Open Floorplan, Pantry, Walk-In Closet(s)
Appliances
Dishwasher, Dryer, Microwave, Oven, Refrigerator, Washer
Exterior
- RoofComposition
School Information
- DistrictJohnstown-Milliken RE-5J
- ElementaryPioneer Ridge
- MiddleOther
- HighRoosevelt
Additional Information
- Date ListedSeptember 23rd, 2025
- ZoningRes
Listing Details
 RE/MAX Alliance-FTC South
RE/MAX Alliance-FTC South
 Terms and Conditions: The content relating to real estate for sale in this Web site comes in part from the Internet Data eXchange ("IDX") program of METROLIST, INC., DBA RECOLORADO® Real estate listings held by brokers other than RE/MAX Professionals are marked with the IDX Logo. This information is being provided for the consumers personal, non-commercial use and may not be used for any other purpose. All information subject to change and should be independently verified.
Terms and Conditions: The content relating to real estate for sale in this Web site comes in part from the Internet Data eXchange ("IDX") program of METROLIST, INC., DBA RECOLORADO® Real estate listings held by brokers other than RE/MAX Professionals are marked with the IDX Logo. This information is being provided for the consumers personal, non-commercial use and may not be used for any other purpose. All information subject to change and should be independently verified.
Copyright 2025 METROLIST, INC., DBA RECOLORADO® -- All Rights Reserved 6455 S. Yosemite St., Suite 500 Greenwood Village, CO 80111 USA
Listing information last updated on November 3rd, 2025 at 9:03pm MST.

