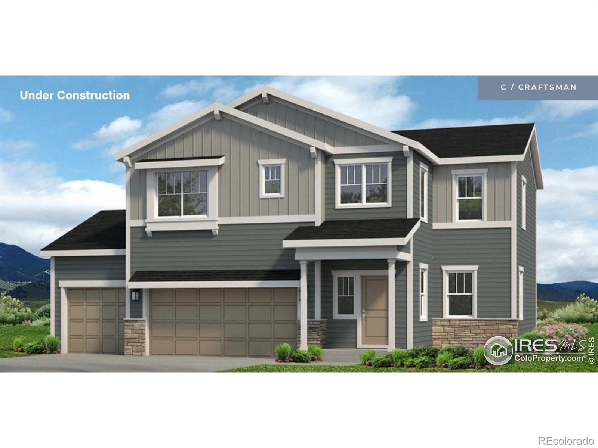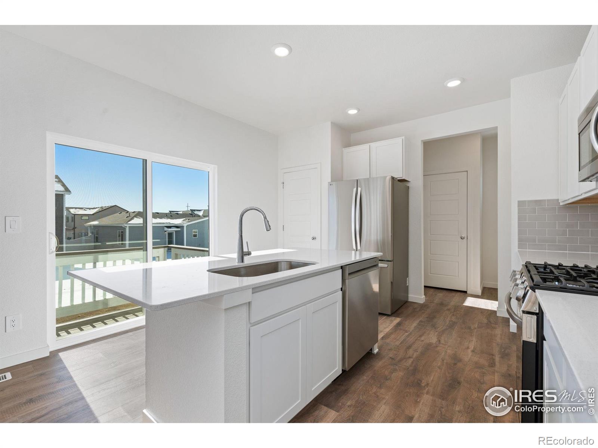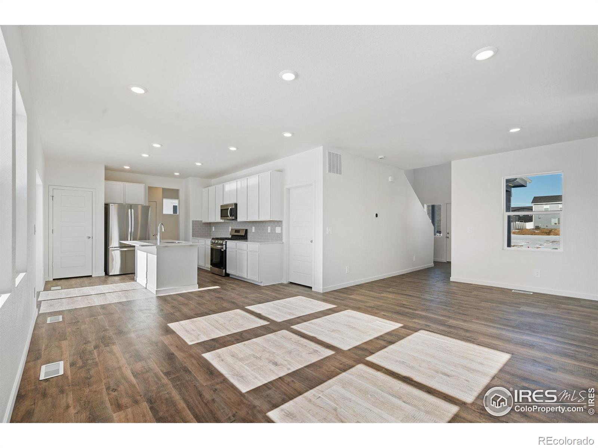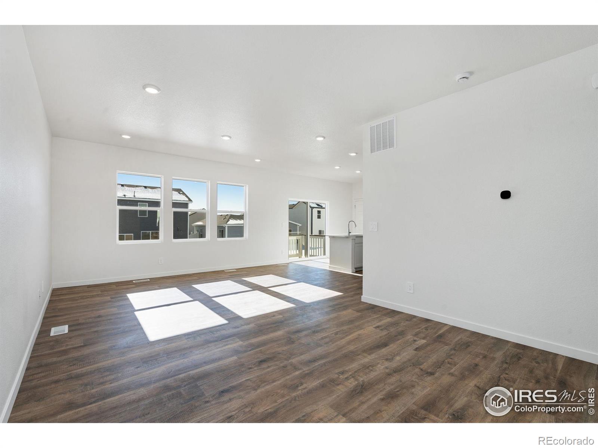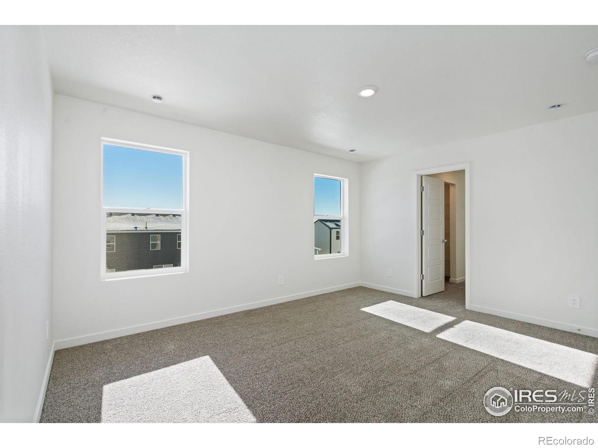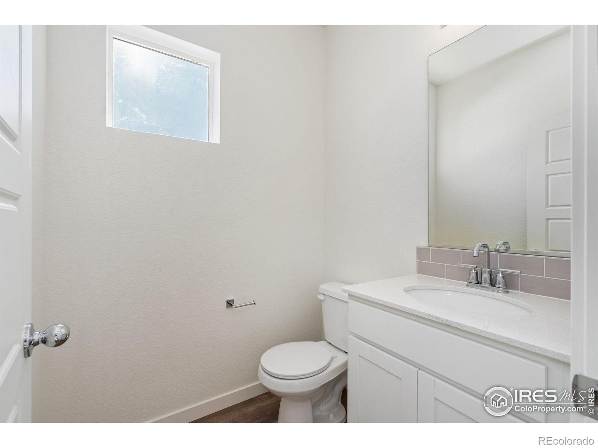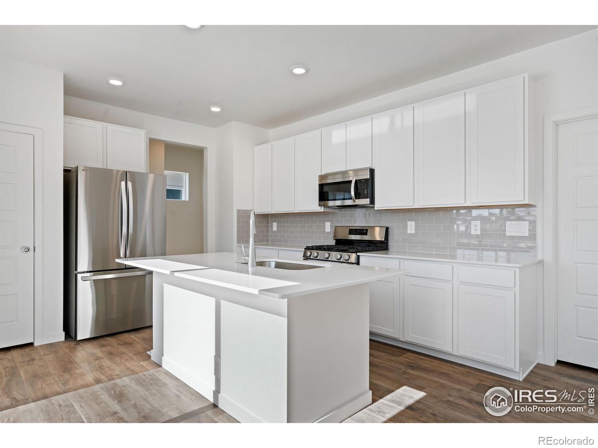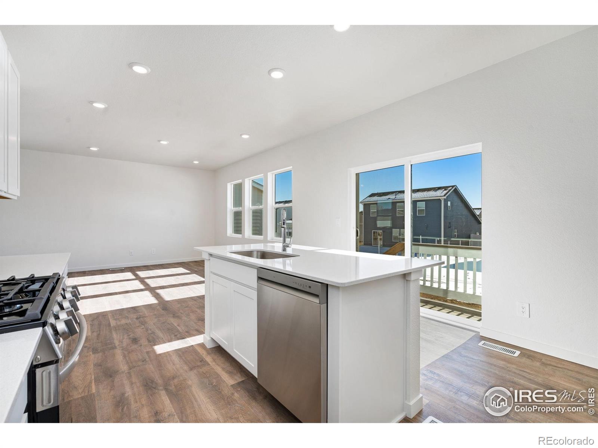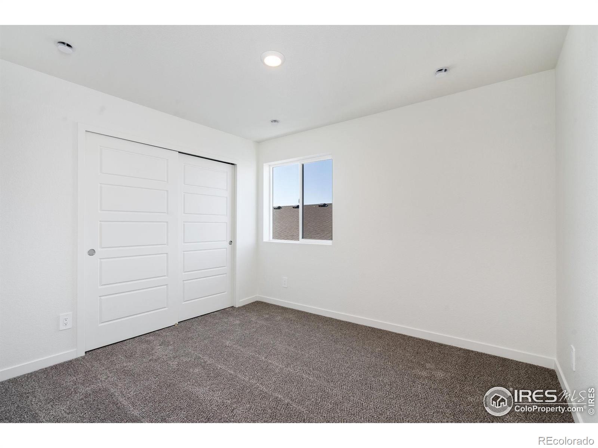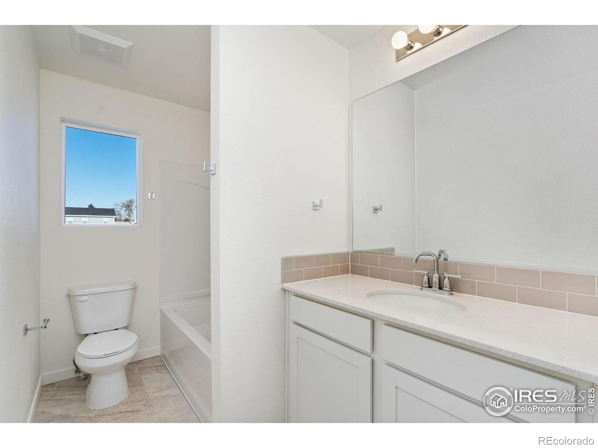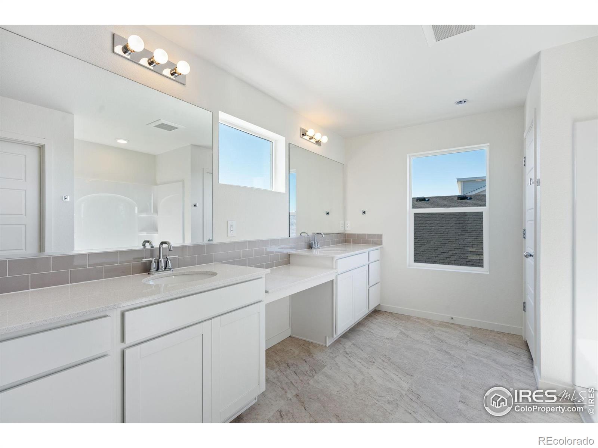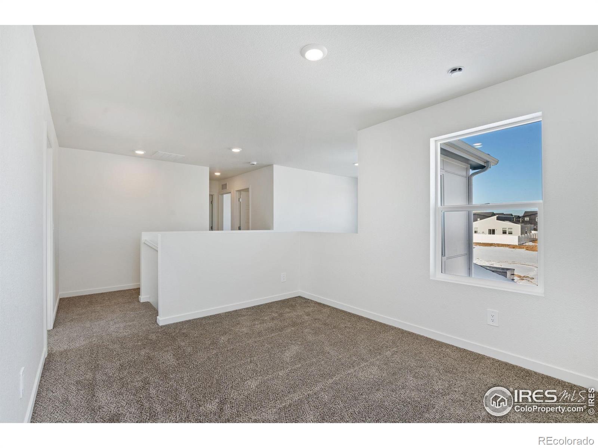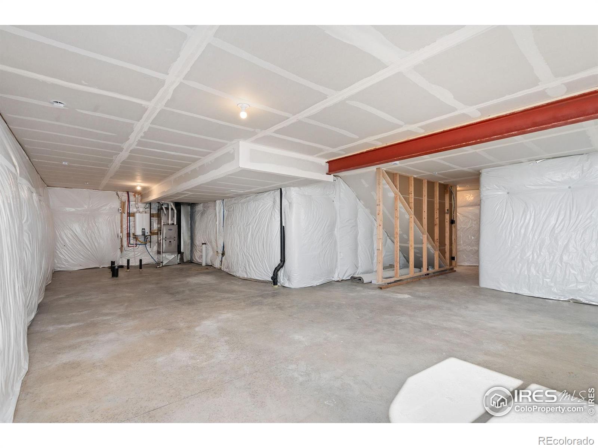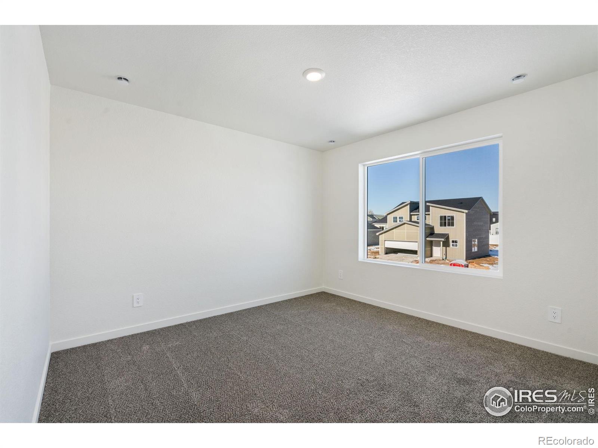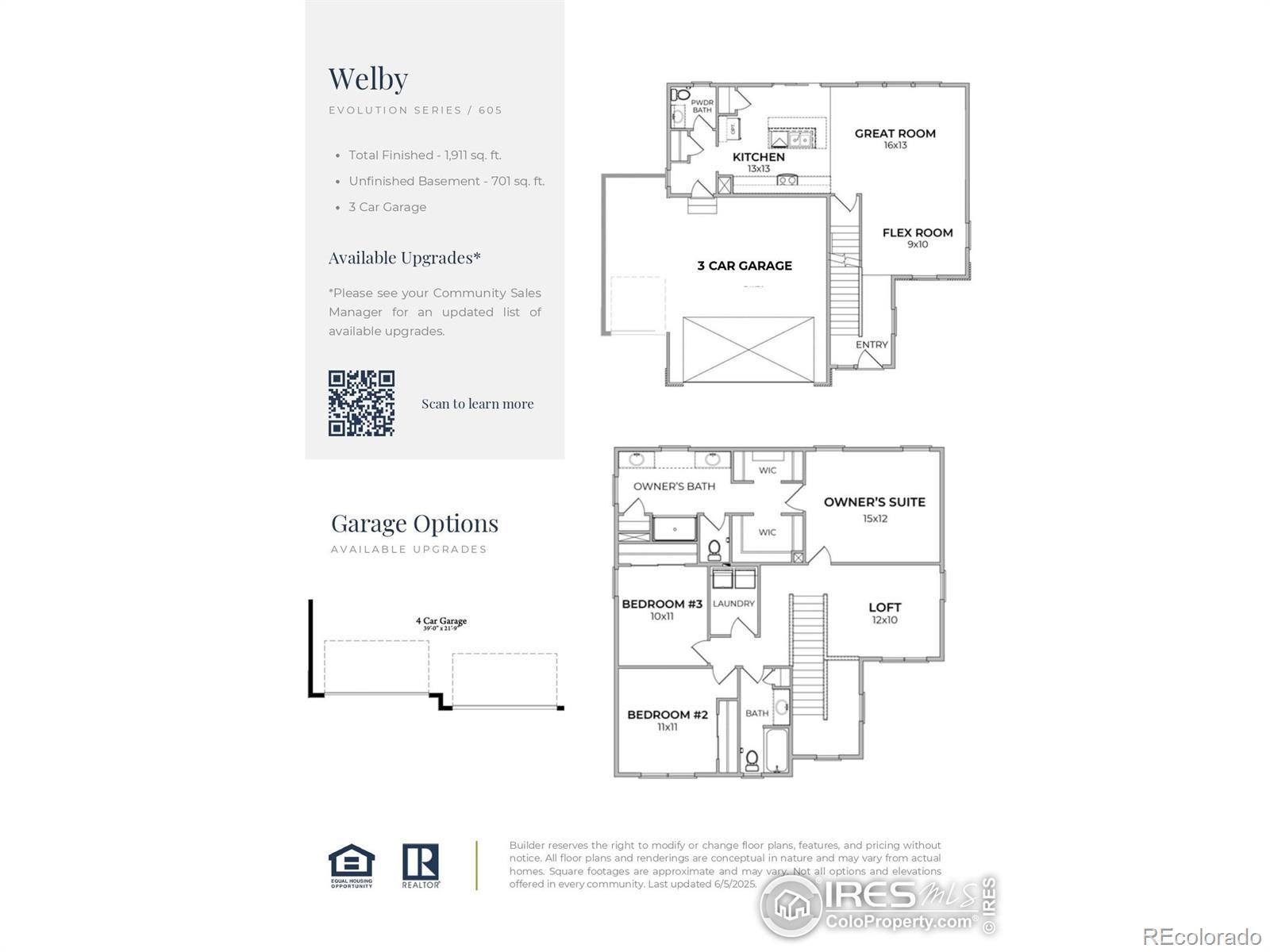Find us on...
Dashboard
- 4 Beds
- 3 Baths
- 1,911 Sqft
- .51 Acres
New Search X
220 Dawn Drive
Time to choose your finishes, colors & upgrades! The Welby plan offers a bright, open-concept layout designed for both comfort and entertaining. The expansive kitchen provides excellent flow, making it the perfect space to gather with family and friends. This two-story home offers thoughtful separation between living and private areas. The luxurious owner's suite features dual walk-through closets leading to a spa-like ensuite with dual sinks and a large shower-your own personal retreat. An unfinished basement adds room for future expansion. The builder is offering a $15,000 incentive with the use of the preferred lender. Upgrades include: 1/2-acre lot, 3rd car bay, and a backyard that backs to a future park. Come & visit us, you've got time to choose your upgrades, color selections & finishes!
Listing Office: Group Mulberry 
Essential Information
- MLS® #IR1044279
- Price$632,295
- Bedrooms4
- Bathrooms3.00
- Full Baths1
- Half Baths1
- Square Footage1,911
- Acres0.51
- Year Built2025
- TypeResidential
- Sub-TypeSingle Family Residence
- StatusActive
Community Information
- Address220 Dawn Drive
- SubdivisionHudson Hills
- CityHudson
- CountyWeld
- StateCO
- Zip Code80642
Amenities
- UtilitiesNatural Gas Available
- Parking Spaces3
- # of Garages3
Interior
- AppliancesDisposal, Microwave, Oven
- HeatingForced Air
- CoolingCentral Air
- StoriesTwo
Interior Features
Eat-in Kitchen, Kitchen Island
Exterior
- Lot DescriptionCorner Lot
- RoofComposition
School Information
- DistrictWeld County RE 3-J
- ElementaryHudson
- MiddleWeld Central
- HighWeld Central
Additional Information
- Date ListedSeptember 23rd, 2025
- ZoningRES
Listing Details
 Group Mulberry
Group Mulberry
 Terms and Conditions: The content relating to real estate for sale in this Web site comes in part from the Internet Data eXchange ("IDX") program of METROLIST, INC., DBA RECOLORADO® Real estate listings held by brokers other than RE/MAX Professionals are marked with the IDX Logo. This information is being provided for the consumers personal, non-commercial use and may not be used for any other purpose. All information subject to change and should be independently verified.
Terms and Conditions: The content relating to real estate for sale in this Web site comes in part from the Internet Data eXchange ("IDX") program of METROLIST, INC., DBA RECOLORADO® Real estate listings held by brokers other than RE/MAX Professionals are marked with the IDX Logo. This information is being provided for the consumers personal, non-commercial use and may not be used for any other purpose. All information subject to change and should be independently verified.
Copyright 2025 METROLIST, INC., DBA RECOLORADO® -- All Rights Reserved 6455 S. Yosemite St., Suite 500 Greenwood Village, CO 80111 USA
Listing information last updated on December 31st, 2025 at 5:33am MST.

