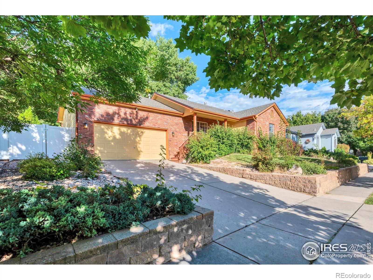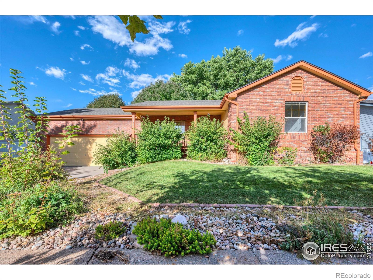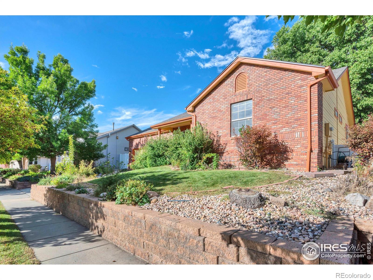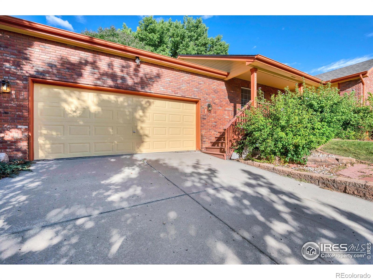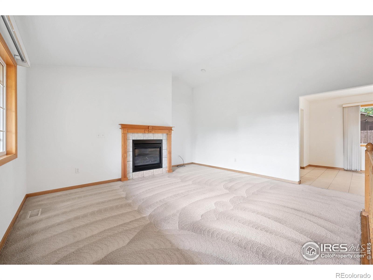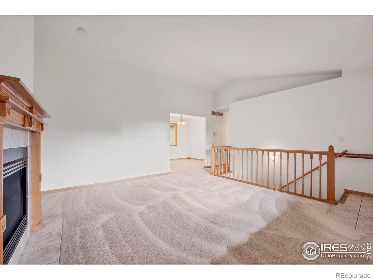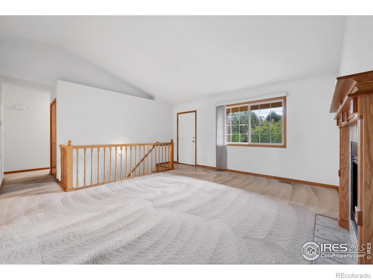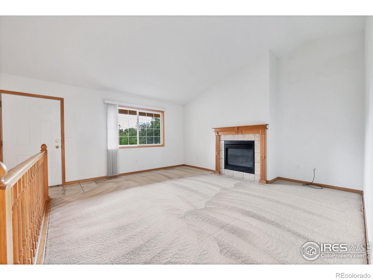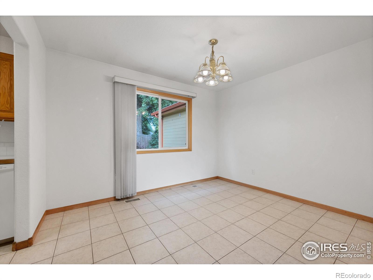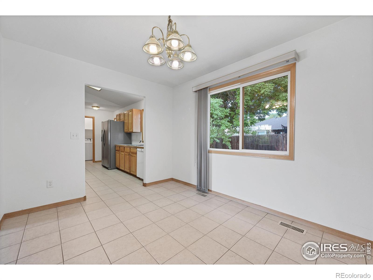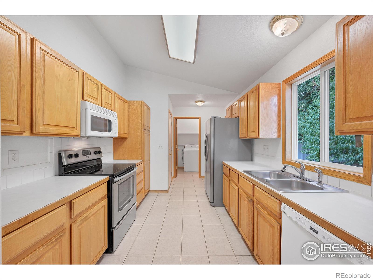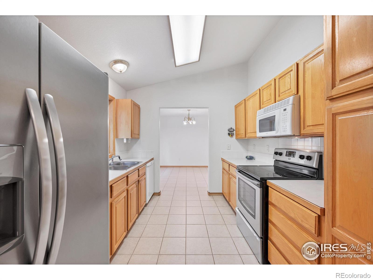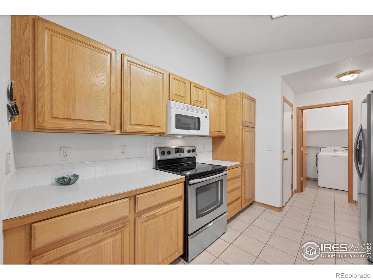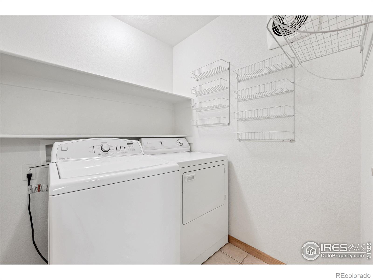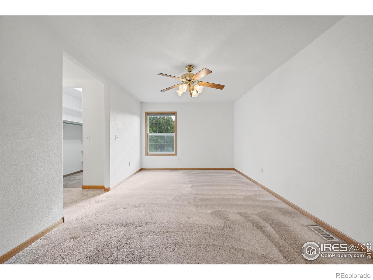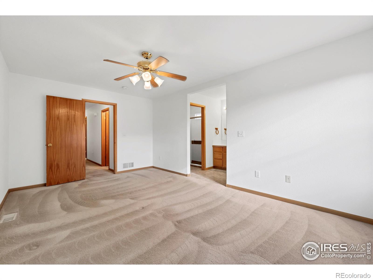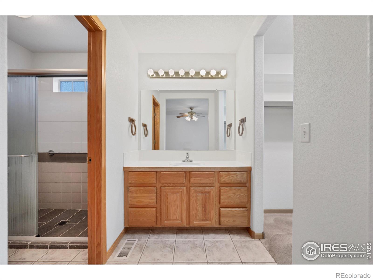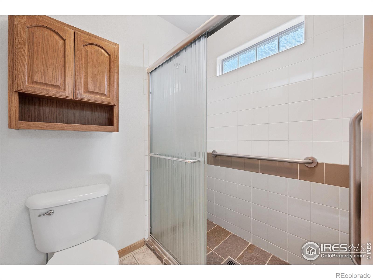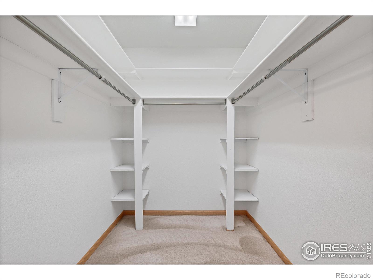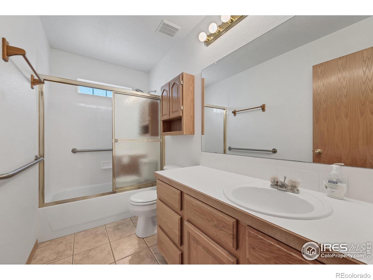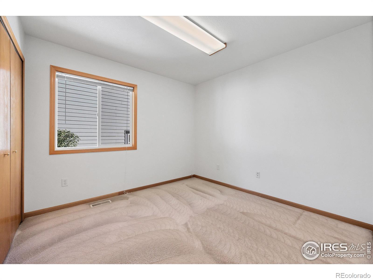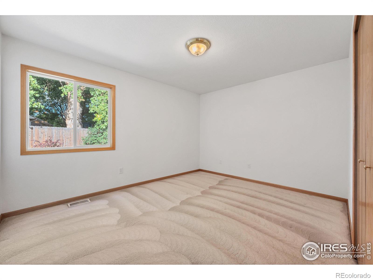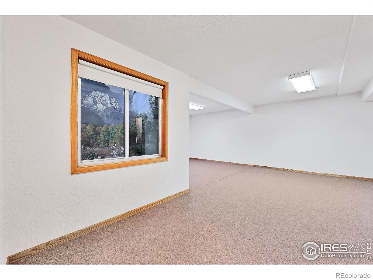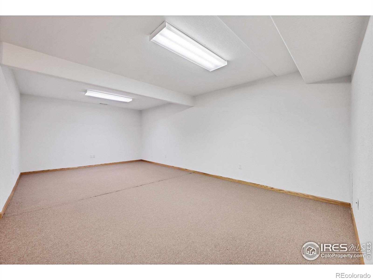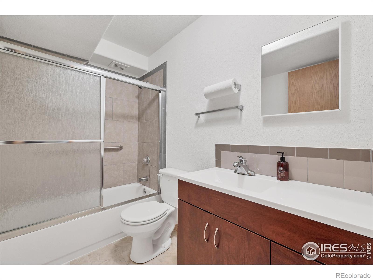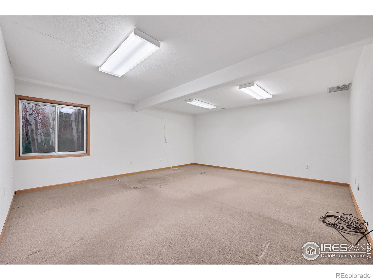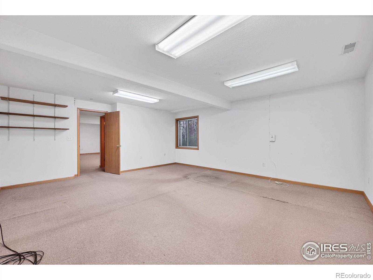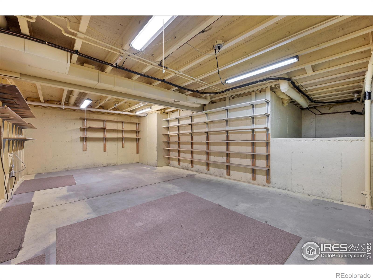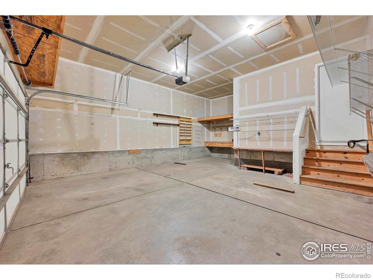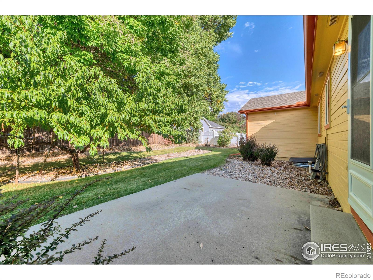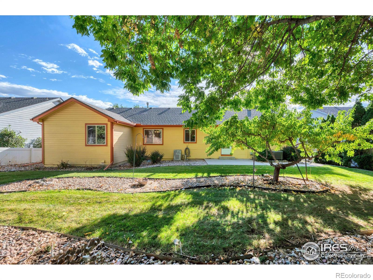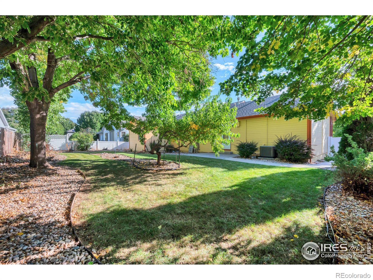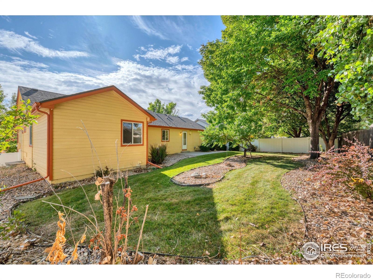Find us on...
Dashboard
- 3 Beds
- 3 Baths
- 2,268 Sqft
- .17 Acres
New Search X
1171 Jefferson Drive
SELLER IS HIGHLY MOTIVATED!! Welcome to 1171 Jefferson Drive in Berthoud! This beautifully maintained home offers the perfect blend of small-town charm and modern convenience. Step inside to an open and inviting floor plan filled with natural light, featuring a spacious living area that flows seamlessly into the kitchen and dining spaces-ideal for both daily living and entertaining. The kitchen is well-appointed with stainless steel appliances, abundant cabinetry, and generous counter space. The primary suite provides a comfortable retreat with a walk-in closet and private en-suite bath, while additional bedrooms offer flexibility for family, guests, or a home office. The fully finished basement expands the living space, complete with large recreation areas perfect for a home theater, fitness zone, or game room. Step outside to a beautifully landscaped backyard, where a mature peach tree adds both shade and seasonal harvests. A private patio makes the outdoor space ideal for barbecues, gatherings, or simply unwinding on summer evenings. Located in a welcoming Berthoud neighborhood, this home is close to local parks, schools, and charming downtown shops and dining, with easy access to Loveland, Longmont, and I-25 for commuting.Don't miss the chance to make this versatile and inviting property your next home!
Listing Office: RE/MAX Alliance-FTC South 
Essential Information
- MLS® #IR1044290
- Price$490,000
- Bedrooms3
- Bathrooms3.00
- Full Baths2
- Half Baths1
- Square Footage2,268
- Acres0.17
- Year Built2000
- TypeResidential
- Sub-TypeSingle Family Residence
- StatusPending
Community Information
- Address1171 Jefferson Drive
- SubdivisionBerthoud Common
- CityBerthoud
- CountyLarimer
- StateCO
- Zip Code80513
Amenities
- Parking Spaces2
- ParkingOversized
- # of Garages2
Utilities
Electricity Available, Natural Gas Available
Interior
- Interior FeaturesOpen Floorplan
- HeatingForced Air
- CoolingCentral Air
- FireplaceYes
- FireplacesGas
- StoriesOne
Appliances
Dishwasher, Disposal, Dryer, Microwave, Oven, Refrigerator, Self Cleaning Oven, Washer
Exterior
- Lot DescriptionSprinklers In Front
- WindowsWindow Coverings
- RoofComposition
School Information
- DistrictThompson R2-J
- ElementaryIvy Stockwell
- MiddleTurner
- HighBerthoud
Additional Information
- Date ListedSeptember 23rd, 2025
- ZoningRes
Listing Details
 RE/MAX Alliance-FTC South
RE/MAX Alliance-FTC South
 Terms and Conditions: The content relating to real estate for sale in this Web site comes in part from the Internet Data eXchange ("IDX") program of METROLIST, INC., DBA RECOLORADO® Real estate listings held by brokers other than RE/MAX Professionals are marked with the IDX Logo. This information is being provided for the consumers personal, non-commercial use and may not be used for any other purpose. All information subject to change and should be independently verified.
Terms and Conditions: The content relating to real estate for sale in this Web site comes in part from the Internet Data eXchange ("IDX") program of METROLIST, INC., DBA RECOLORADO® Real estate listings held by brokers other than RE/MAX Professionals are marked with the IDX Logo. This information is being provided for the consumers personal, non-commercial use and may not be used for any other purpose. All information subject to change and should be independently verified.
Copyright 2025 METROLIST, INC., DBA RECOLORADO® -- All Rights Reserved 6455 S. Yosemite St., Suite 500 Greenwood Village, CO 80111 USA
Listing information last updated on December 4th, 2025 at 2:33am MST.

