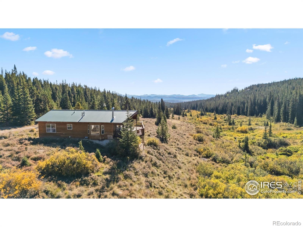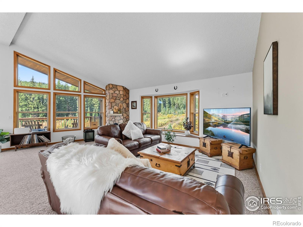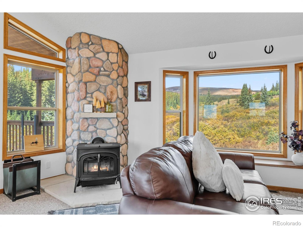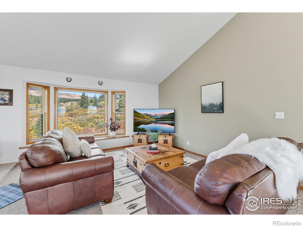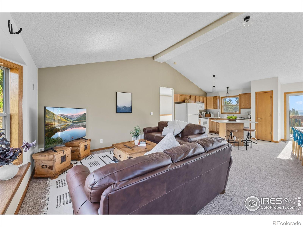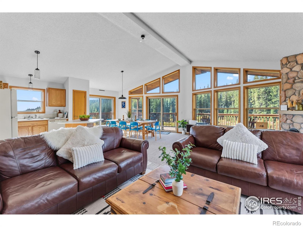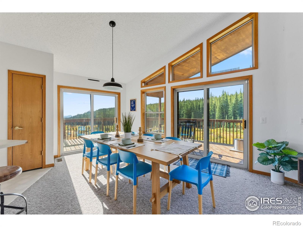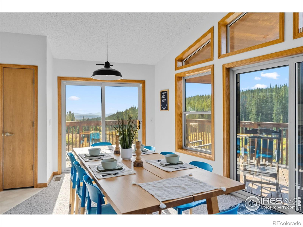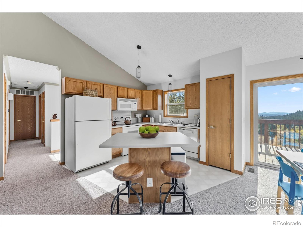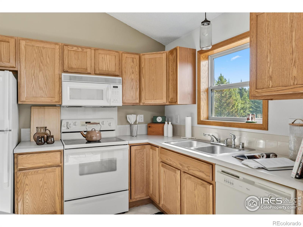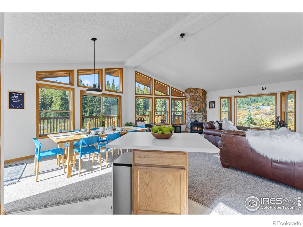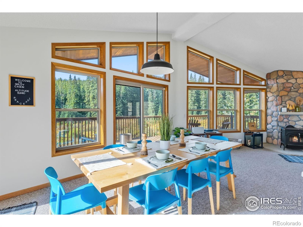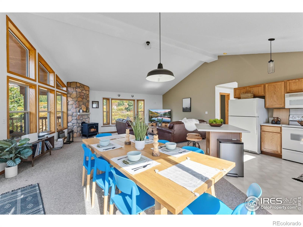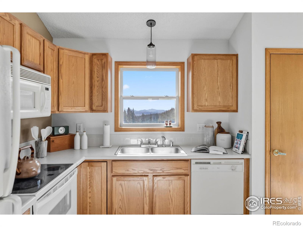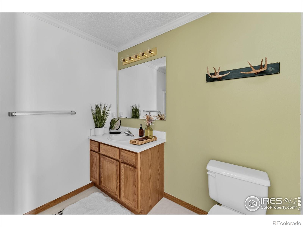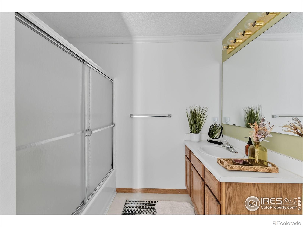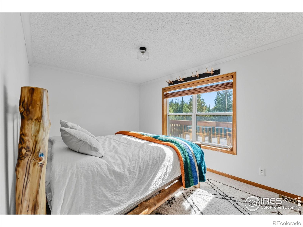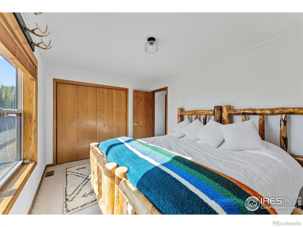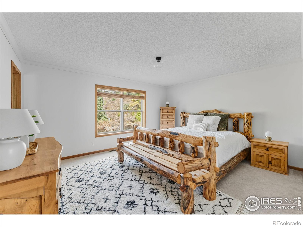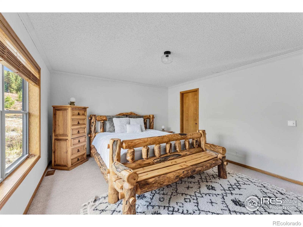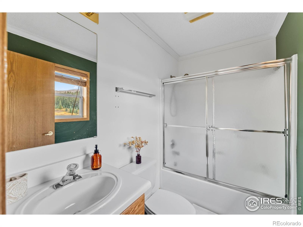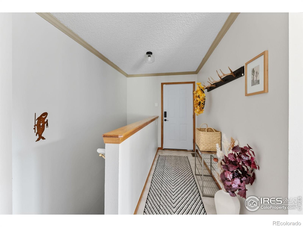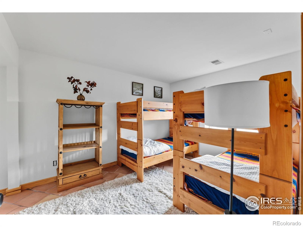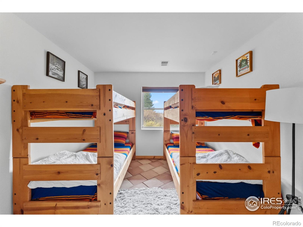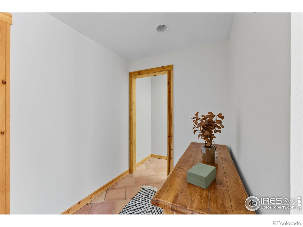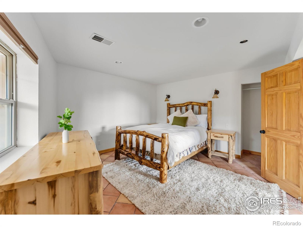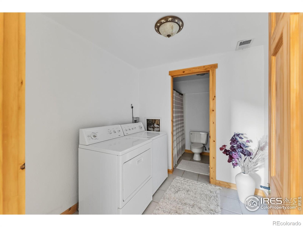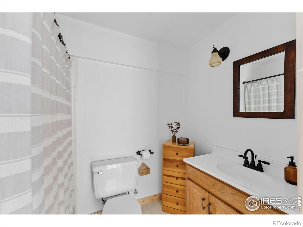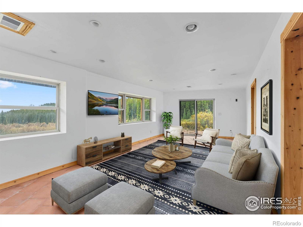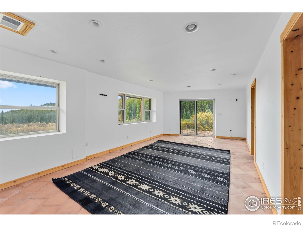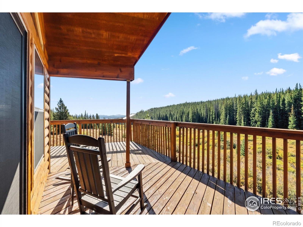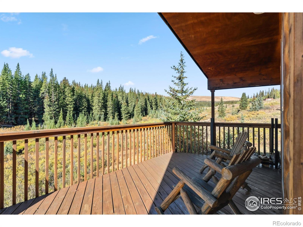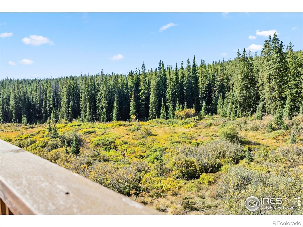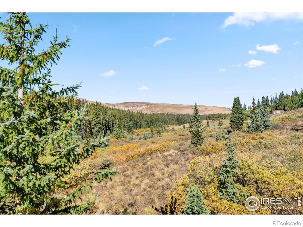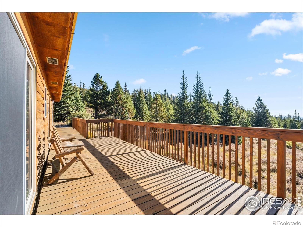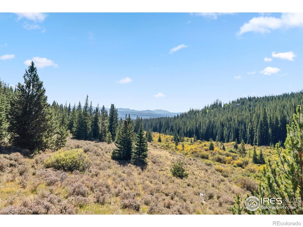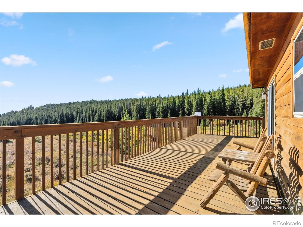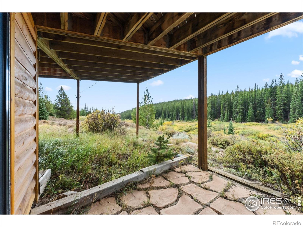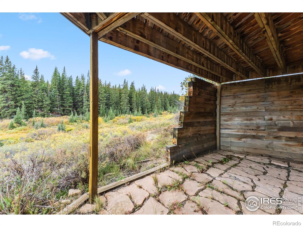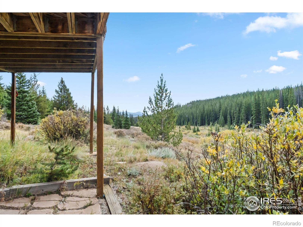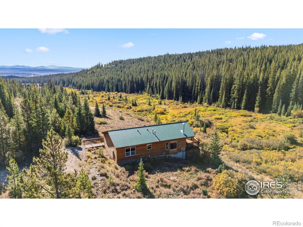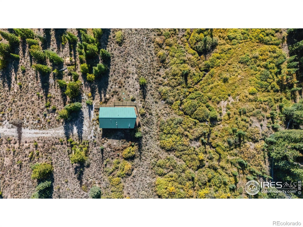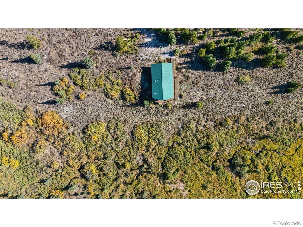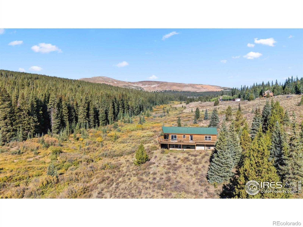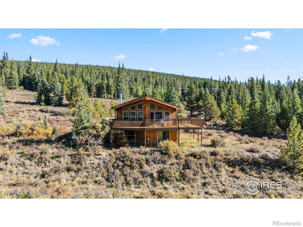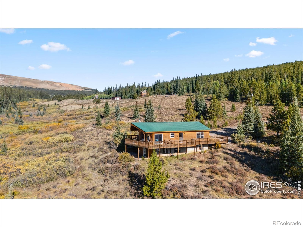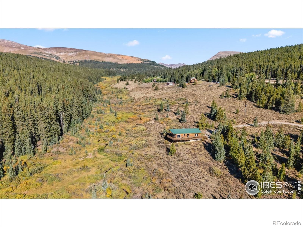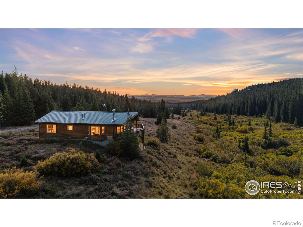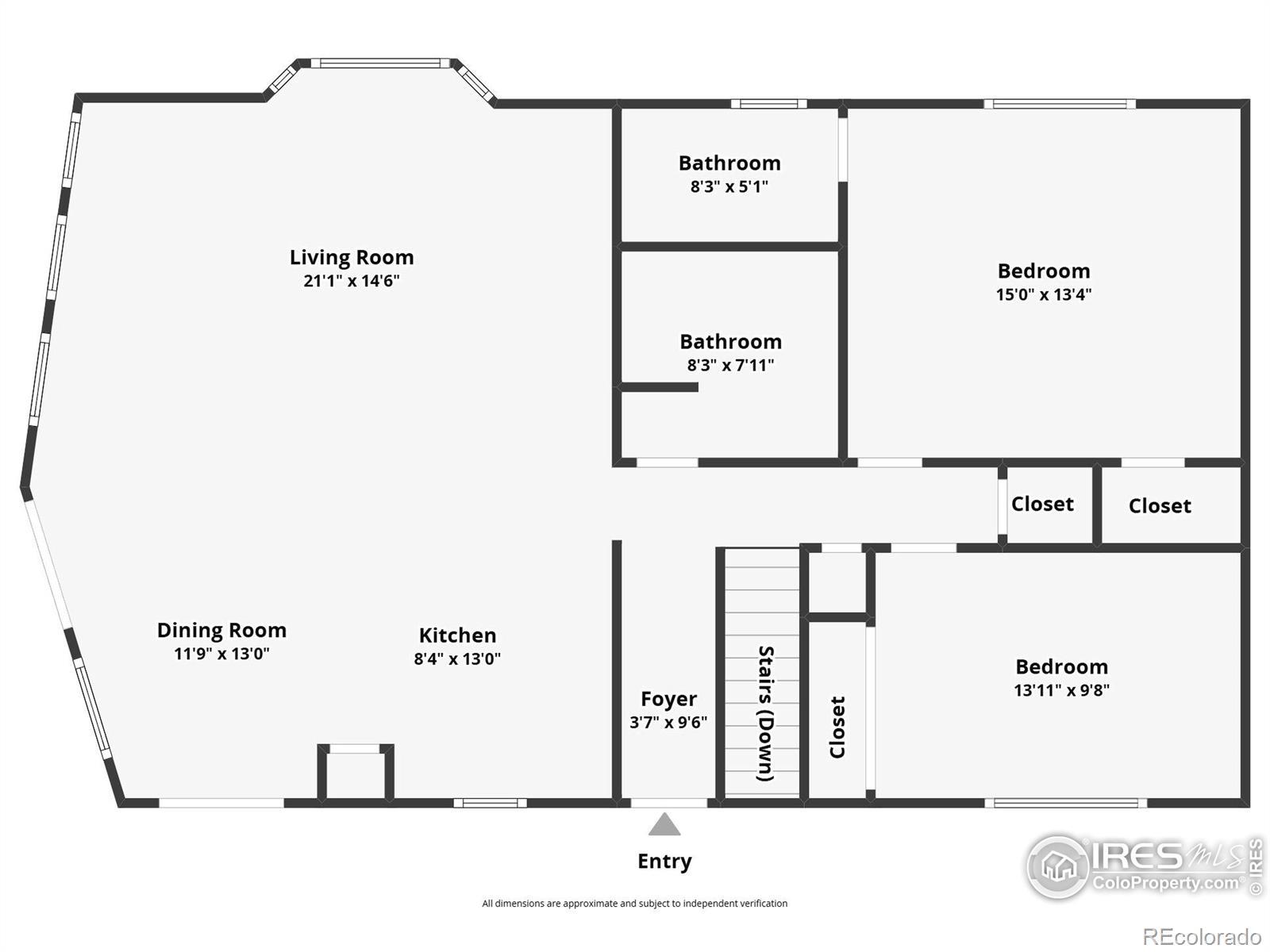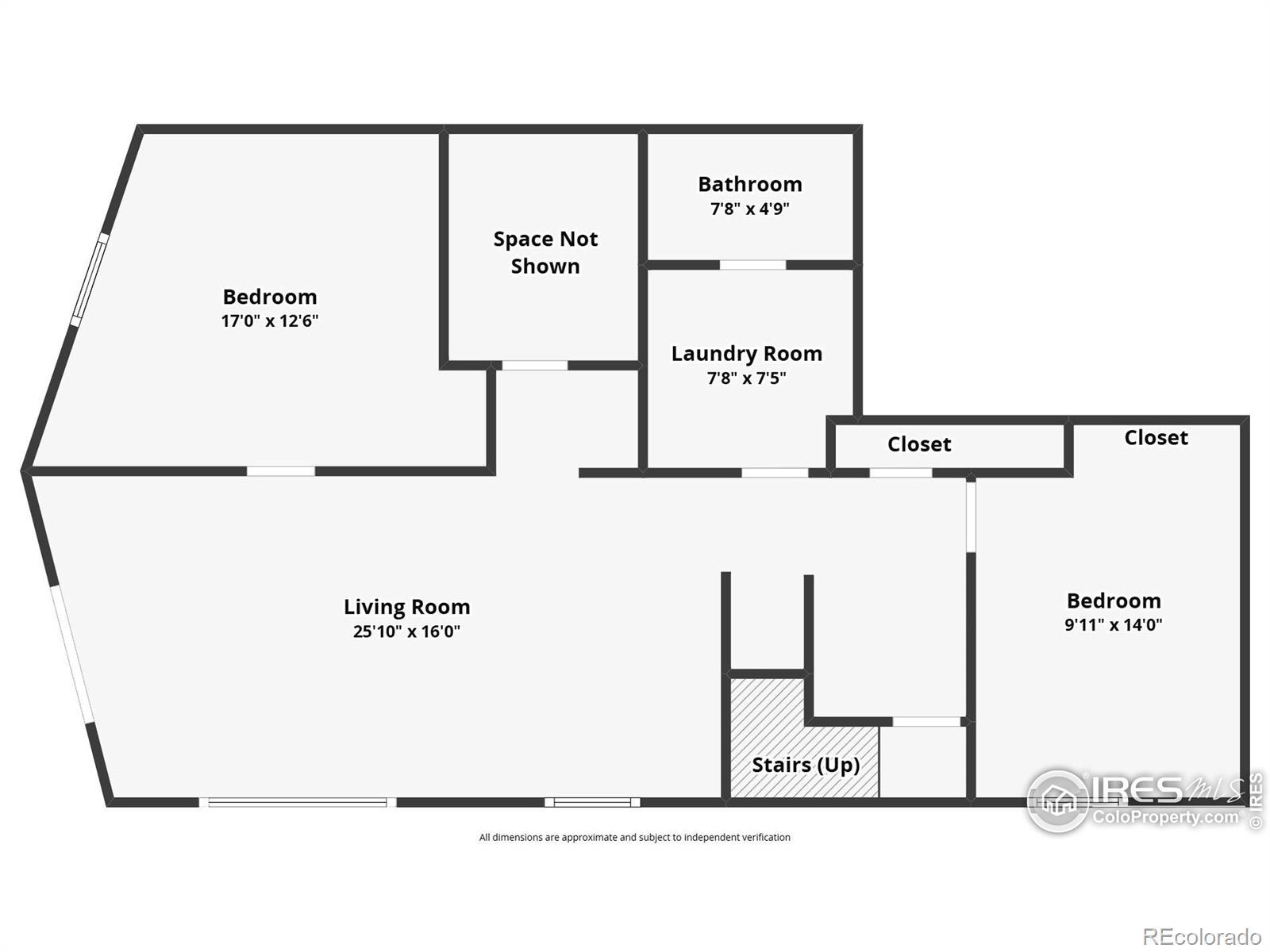Find us on...
Dashboard
- 4 Beds
- 3 Baths
- 2,529 Sqft
- 7½ Acres
New Search X
162 S Silk Sisters Place
MILLION DOLLAR VIEWS! Perched high above the South Park Basin in the sought-after Valley of the Sun, and just forty minutes from Breckenridge, this mountain retreat offers sweeping panoramas from Pikes Peak to Pennsylvania Mountain. Set on more than 7 acres of pristine privacy, the property is a perfect blend of meadow, forest, and your very own creek-creating a true Colorado sanctuary. Inside, the home is cozy and inviting, anchored by a wood-burning stove. Floor to ceiling windows make a snowy day spectacular. With 4 bedrooms and 3 bathrooms-including two on the main level and two in the finished walk-out basement-there's space for everyone. Two spacious living areas open to outdoor spaces, perfect for entertaining or simply soaking in the peaceful setting. Step outside to a giant wraparound deck and watch for moose, elk or deer in the valley. The property offers endless opportunities to relax, spread out, and soak in the scenery. With no HOA, furnished option, and unbeatable views, this is the mountain getaway you've been dreaming of. Whether for weekend escapes or year-round living, privacy, peace, and spectacular scenery await.
Listing Office: WK Real Estate Longmont 
Essential Information
- MLS® #IR1044319
- Price$950,000
- Bedrooms4
- Bathrooms3.00
- Full Baths3
- Square Footage2,529
- Acres7.50
- Year Built2000
- TypeResidential
- Sub-TypeSingle Family Residence
- StyleChalet
- StatusActive
Community Information
- Address162 S Silk Sisters Place
- Subdivision13/0
- CityFairplay
- CountyPark
- StateCO
- Zip Code80440
Amenities
- UtilitiesElectricity Available
- Parking Spaces6
- ViewMountain(s), Water
- Is WaterfrontYes
- WaterfrontStream
Interior
- FireplaceYes
- FireplacesLiving Room
- StoriesOne
Interior Features
Eat-in Kitchen, Kitchen Island, Open Floorplan, Pantry, Smart Thermostat, Vaulted Ceiling(s), Walk-In Closet(s)
Appliances
Dishwasher, Disposal, Dryer, Microwave, Oven, Refrigerator, Washer
Heating
Forced Air, Propane, Wood Stove
Exterior
- Exterior FeaturesBalcony
- Lot DescriptionMeadow
- WindowsBay Window(s)
- RoofMetal
School Information
- DistrictPark County RE-2
- ElementaryEdith Teter
- MiddleSouth Park
- HighSouth Park
Additional Information
- Date ListedSeptember 24th, 2025
- ZoningRes
Listing Details
 WK Real Estate Longmont
WK Real Estate Longmont
 Terms and Conditions: The content relating to real estate for sale in this Web site comes in part from the Internet Data eXchange ("IDX") program of METROLIST, INC., DBA RECOLORADO® Real estate listings held by brokers other than RE/MAX Professionals are marked with the IDX Logo. This information is being provided for the consumers personal, non-commercial use and may not be used for any other purpose. All information subject to change and should be independently verified.
Terms and Conditions: The content relating to real estate for sale in this Web site comes in part from the Internet Data eXchange ("IDX") program of METROLIST, INC., DBA RECOLORADO® Real estate listings held by brokers other than RE/MAX Professionals are marked with the IDX Logo. This information is being provided for the consumers personal, non-commercial use and may not be used for any other purpose. All information subject to change and should be independently verified.
Copyright 2025 METROLIST, INC., DBA RECOLORADO® -- All Rights Reserved 6455 S. Yosemite St., Suite 500 Greenwood Village, CO 80111 USA
Listing information last updated on December 17th, 2025 at 1:03am MST.

