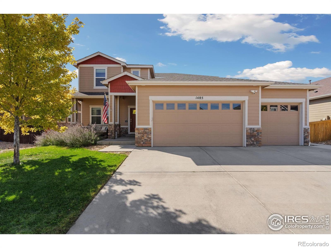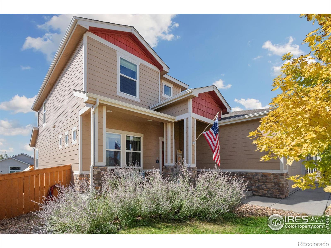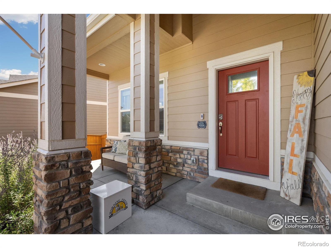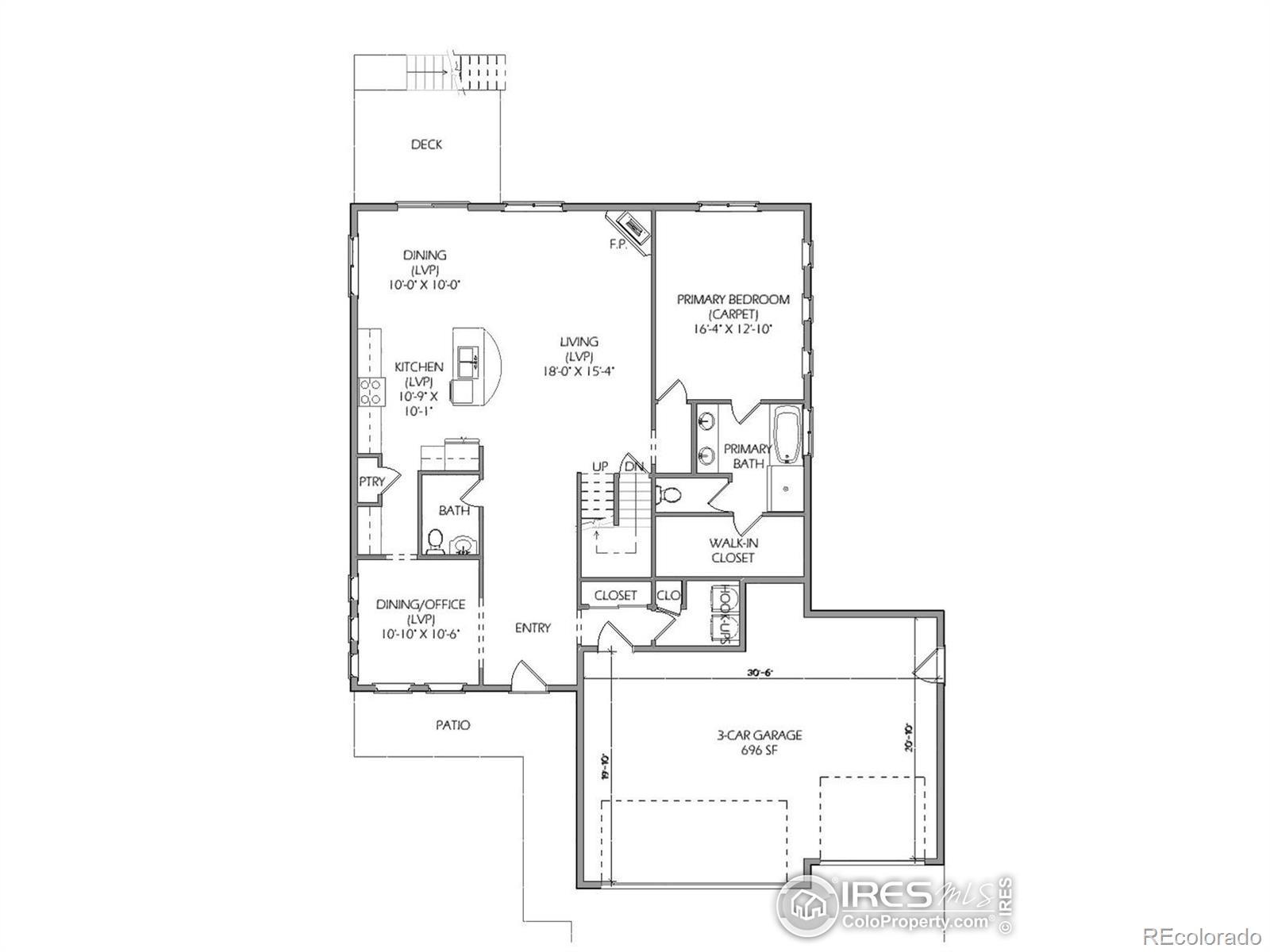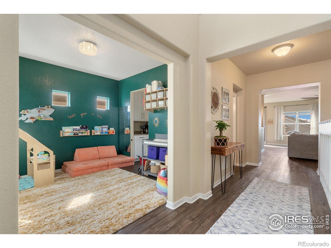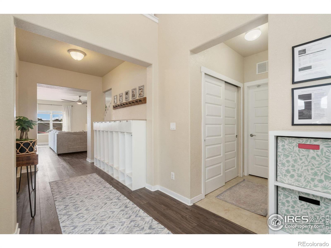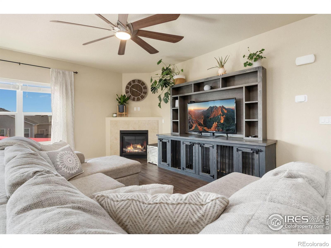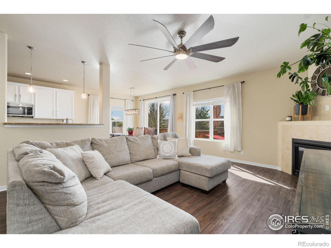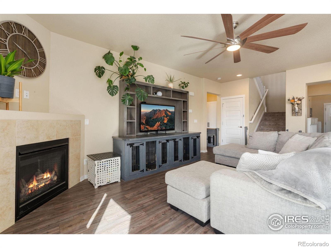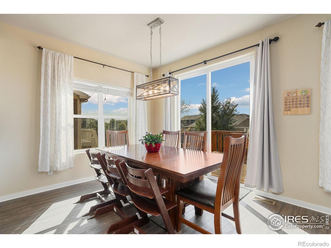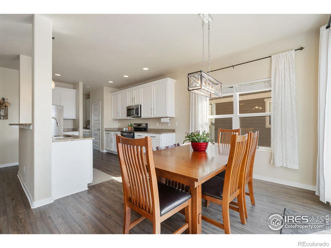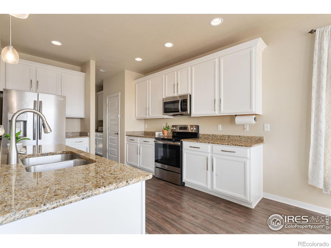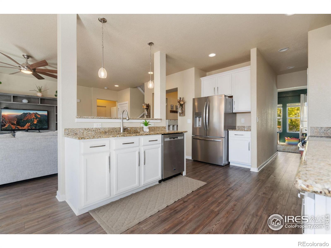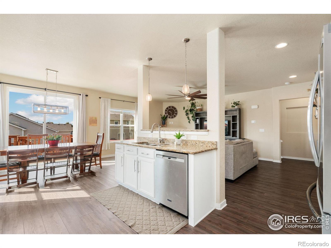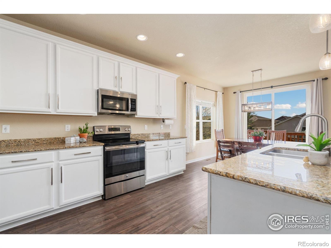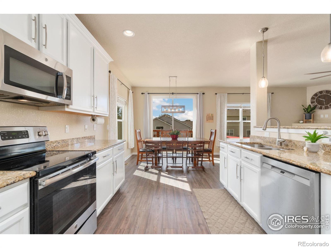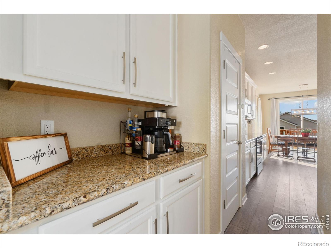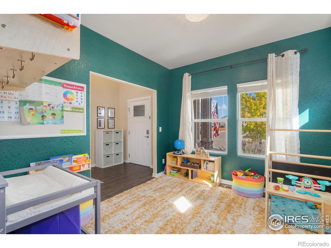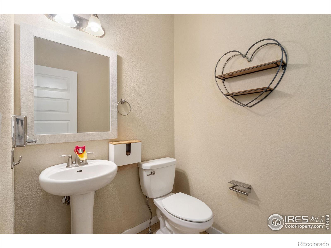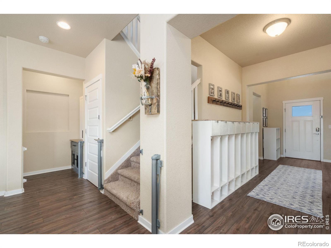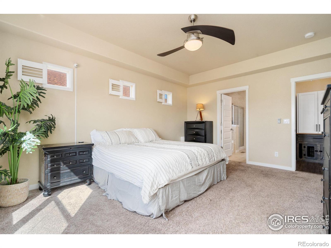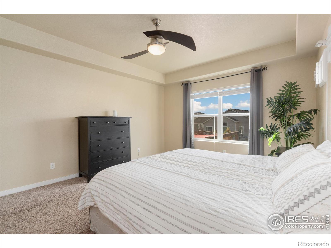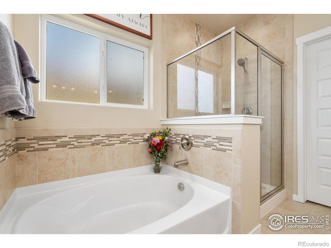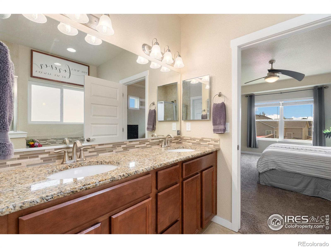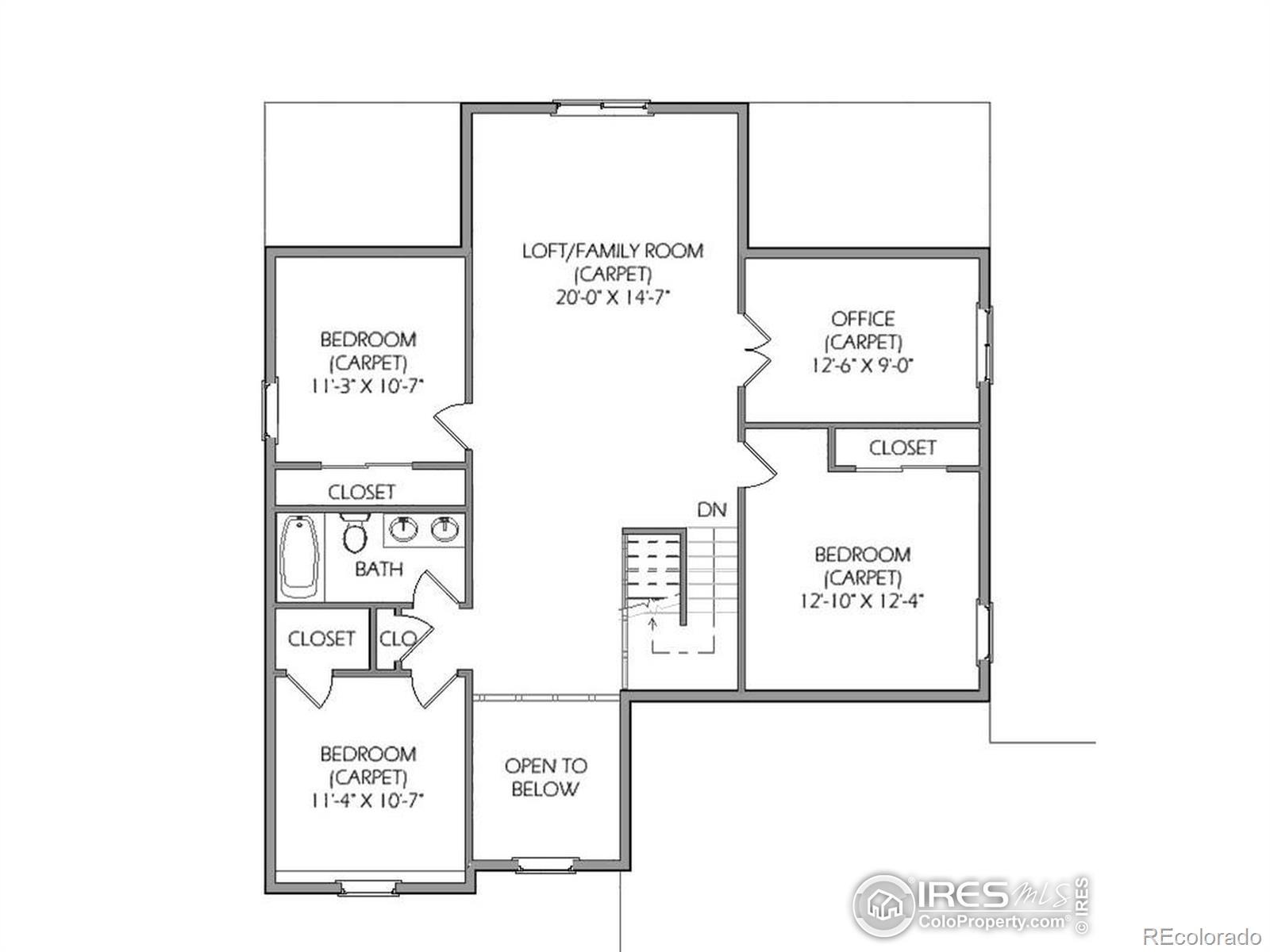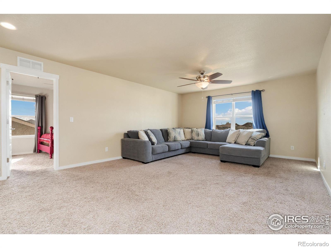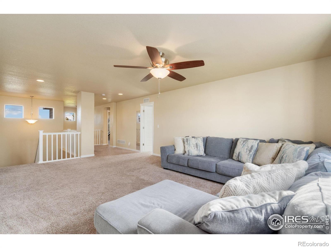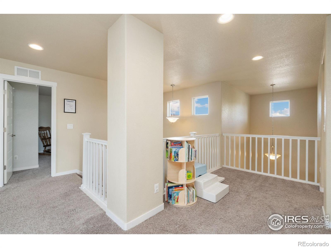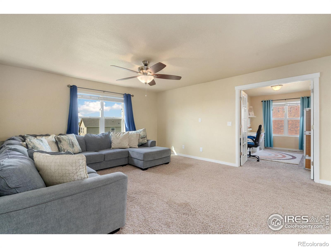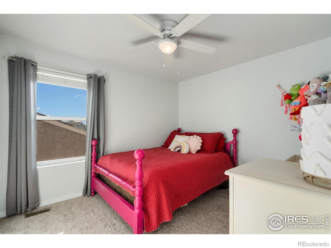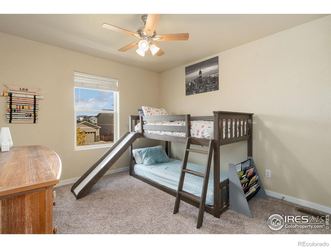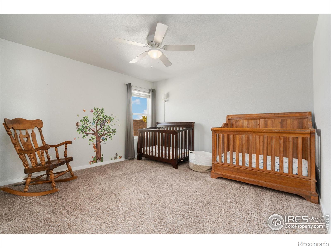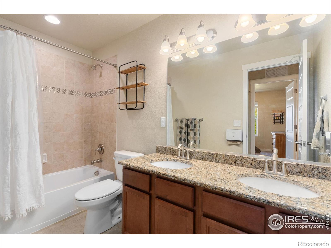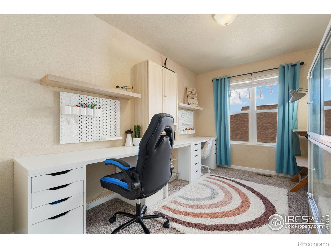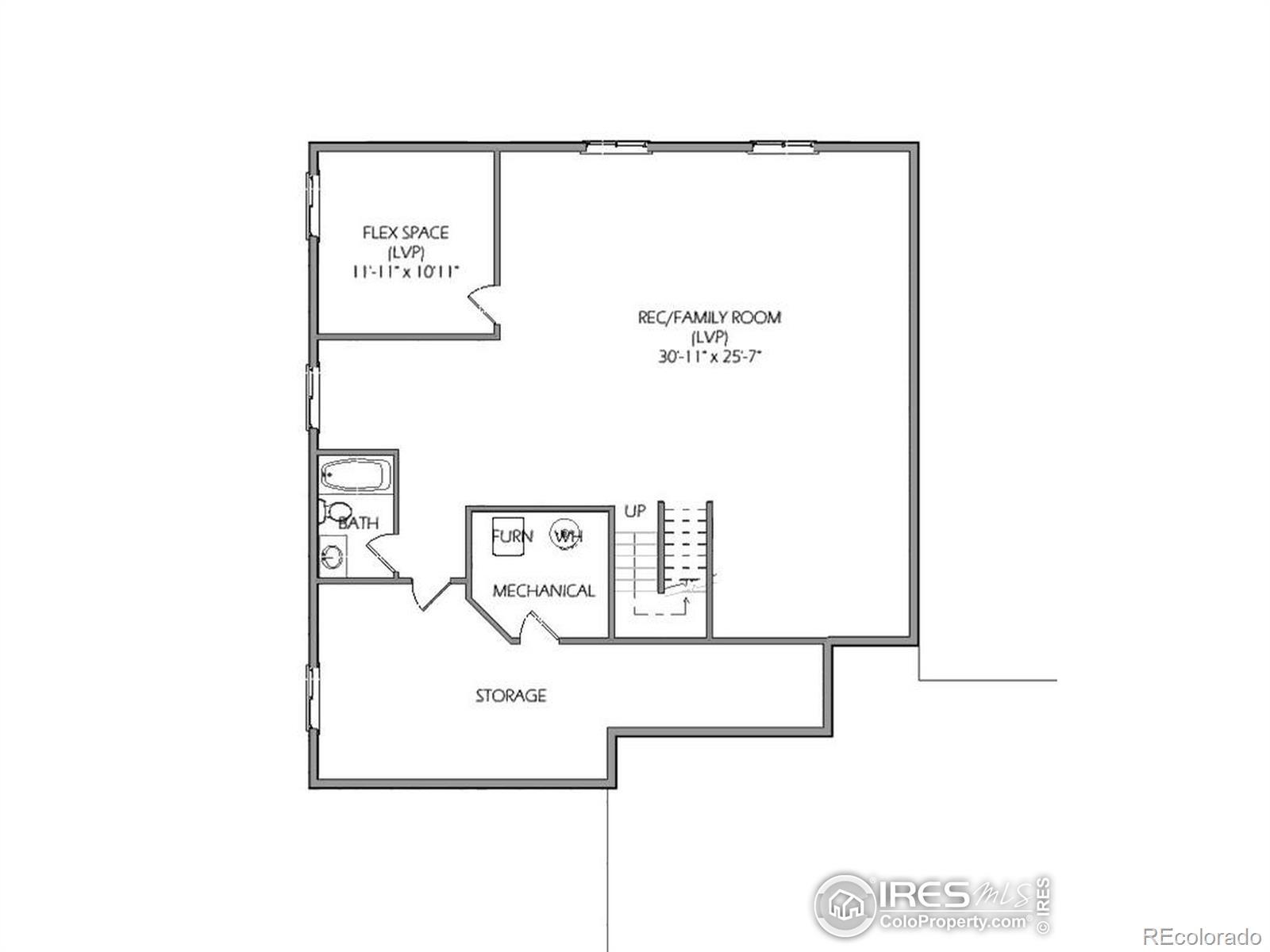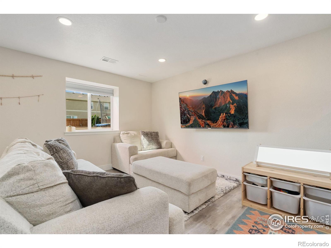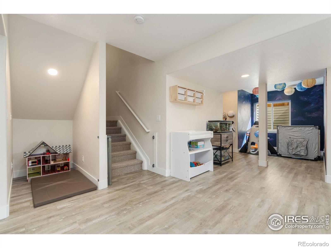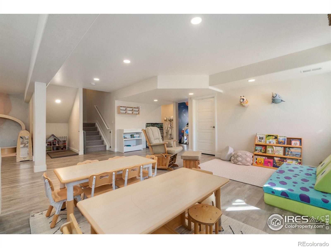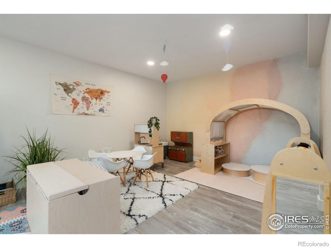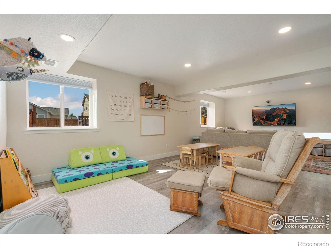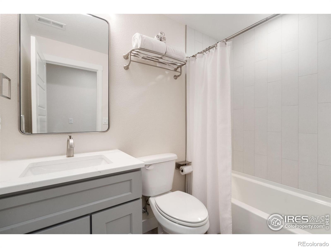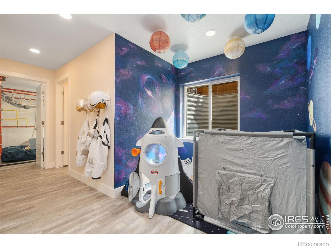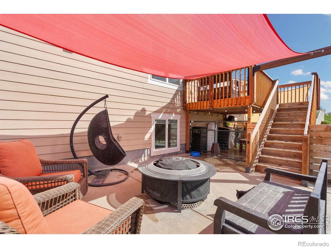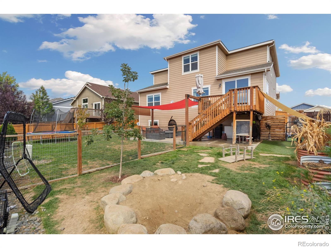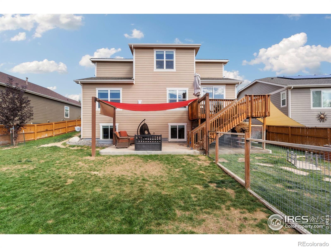Find us on...
Dashboard
- 4 Beds
- 4 Baths
- 4,072 Sqft
- .18 Acres
New Search X
1485 Moraine Valley Drive
Space for everyone and everything. This home boasts 4,072 of finished square feet plus ample exterior spaces ideal for a large household or frequent entertaining. The well designed floor plan features a main level primary suite and 5 piece bath with soaking tub and huge walk-in closet. The open concept main floor living areas highlighted by a cozy gas fireplace provide the ideal space for every day living plus an office area that could be used for formal dining. The kitchen features a center island, convenient pantry, and a butlers area for the perfect coffee bar. The upper level offers a guest suite oasis complete with three spacious bedrooms, a large loft that doubles as a second family room, plus a study room or second office. The daylight basement is finished for fun and is ready to be used as a playroom, sports cave, hobby area or exercise space. A 3 car garage for all of your outdoor gear is complete with hot/cold running water! From the covered front porch to the elevated back deck, the exterior spaces provide opportunities for quiet morning coffees or big backyard BBQs. Back yard is fully fenced and landscaped with sprinkler system. Veterans with VA eligibility - this has a VA assumable loan with a very low interest rate of 2.5%.
Listing Office: RE/MAX Alliance-Wellington 
Essential Information
- MLS® #IR1044346
- Price$615,000
- Bedrooms4
- Bathrooms4.00
- Full Baths3
- Half Baths1
- Square Footage4,072
- Acres0.18
- Year Built2016
- TypeResidential
- Sub-TypeSingle Family Residence
- StyleContemporary
- StatusActive
Community Information
- Address1485 Moraine Valley Drive
- SubdivisionHidden Valley Farm 2nd Fg
- CitySeverance
- CountyWeld
- StateCO
- Zip Code80550
Amenities
- AmenitiesTrail(s)
- Parking Spaces3
- # of Garages3
Utilities
Electricity Available, Natural Gas Available
Interior
- HeatingForced Air
- CoolingCeiling Fan(s), Central Air
- FireplaceYes
- FireplacesInsert, Living Room
- StoriesTwo
Interior Features
Eat-in Kitchen, Five Piece Bath, Kitchen Island, Open Floorplan, Pantry, Radon Mitigation System, Walk-In Closet(s)
Appliances
Dishwasher, Microwave, Oven, Refrigerator
Exterior
- WindowsWindow Coverings
- RoofComposition
Lot Description
Rolling Slope, Sprinklers In Front
School Information
- DistrictOther
- ElementaryOther
- MiddleSeverance
- HighSeverance
Additional Information
- Date ListedSeptember 24th, 2025
- ZoningRes
Listing Details
 RE/MAX Alliance-Wellington
RE/MAX Alliance-Wellington
 Terms and Conditions: The content relating to real estate for sale in this Web site comes in part from the Internet Data eXchange ("IDX") program of METROLIST, INC., DBA RECOLORADO® Real estate listings held by brokers other than RE/MAX Professionals are marked with the IDX Logo. This information is being provided for the consumers personal, non-commercial use and may not be used for any other purpose. All information subject to change and should be independently verified.
Terms and Conditions: The content relating to real estate for sale in this Web site comes in part from the Internet Data eXchange ("IDX") program of METROLIST, INC., DBA RECOLORADO® Real estate listings held by brokers other than RE/MAX Professionals are marked with the IDX Logo. This information is being provided for the consumers personal, non-commercial use and may not be used for any other purpose. All information subject to change and should be independently verified.
Copyright 2025 METROLIST, INC., DBA RECOLORADO® -- All Rights Reserved 6455 S. Yosemite St., Suite 500 Greenwood Village, CO 80111 USA
Listing information last updated on November 6th, 2025 at 10:18pm MST.

