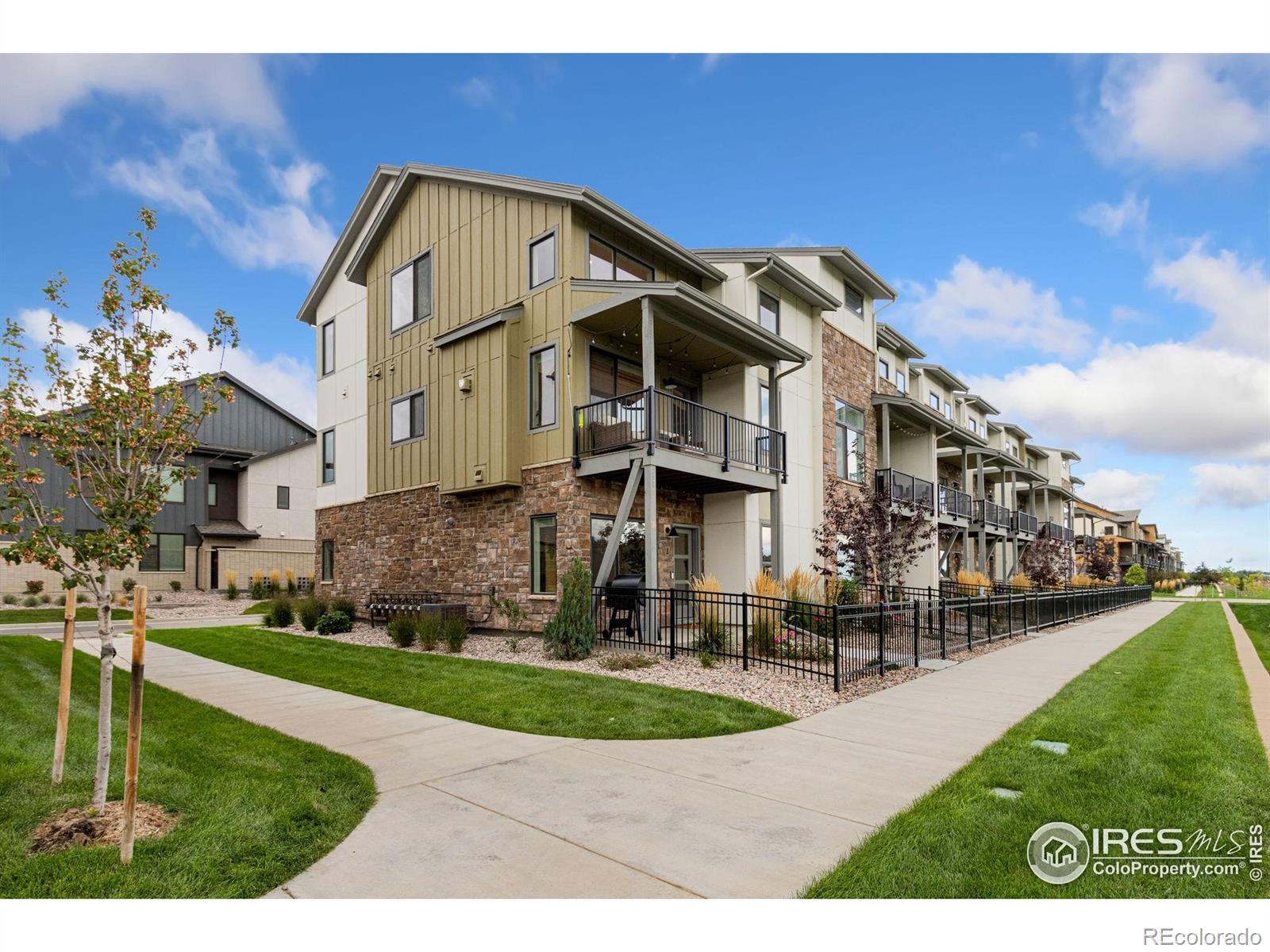Find us on...
Dashboard
- 3 Beds
- 4 Baths
- 1,941 Sqft
- ½ Acres
New Search X
869 Birdwhistle Lane
Welcome to 869 Birdwhistle Lane! From the moment you step inside, natural light floods all three levels, highlighting the clean lines and modern finishes throughout. The main level features an open-concept layout where the living room and gourmet kitchen flow seamlessly together. A cozy gas fireplace anchors the living space, while the kitchen impresses with sleek countertops, a spacious island, abundant cabinetry, and stainless steel appliances. Just off the kitchen, the primary suite offers a private retreat with a 3/4 bathroom and walk-in closet. A dedicated laundry room completes this level for everyday convenience. Upstairs, you'll find a versatile loft, ideal for a home office or flex space, along with two generous bedrooms and a full bathroom.The lower level offers even more flexibility with an oversized flex room, additional closet space, and direct access to the attached two-car garage. Luxury vinyl plank flooring extends throughout most of the home, giving it a cohesive and low-maintenance style. Just miles from everything Old Town has to offer and minutes from hiking/biking trails, don't miss this opportunity!
Listing Office: RE/MAX Alliance-FTC South 
Essential Information
- MLS® #IR1044350
- Price$614,000
- Bedrooms3
- Bathrooms4.00
- Full Baths2
- Half Baths2
- Square Footage1,941
- Acres0.05
- Year Built2022
- TypeResidential
- Sub-TypeTownhouse
- StatusActive
Community Information
- Address869 Birdwhistle Lane
- SubdivisionNorthfield
- CityFort Collins
- CountyLarimer
- StateCO
- Zip Code80524
Amenities
- UtilitiesNatural Gas Available
- Parking Spaces2
- # of Garages2
Amenities
Clubhouse, Fitness Center, Park, Pool, Trail(s)
Interior
- HeatingForced Air
- CoolingCentral Air
- FireplaceYes
- FireplacesGas
- StoriesThree Or More
Interior Features
Eat-in Kitchen, Open Floorplan, Pantry
Appliances
Dishwasher, Dryer, Microwave, Oven, Refrigerator, Washer
Exterior
- RoofComposition
School Information
- DistrictPoudre R-1
- ElementaryTavelli
- MiddleLincoln
- HighFort Collins
Additional Information
- Date ListedSeptember 24th, 2025
- ZoningRES
Listing Details
 RE/MAX Alliance-FTC South
RE/MAX Alliance-FTC South
 Terms and Conditions: The content relating to real estate for sale in this Web site comes in part from the Internet Data eXchange ("IDX") program of METROLIST, INC., DBA RECOLORADO® Real estate listings held by brokers other than RE/MAX Professionals are marked with the IDX Logo. This information is being provided for the consumers personal, non-commercial use and may not be used for any other purpose. All information subject to change and should be independently verified.
Terms and Conditions: The content relating to real estate for sale in this Web site comes in part from the Internet Data eXchange ("IDX") program of METROLIST, INC., DBA RECOLORADO® Real estate listings held by brokers other than RE/MAX Professionals are marked with the IDX Logo. This information is being provided for the consumers personal, non-commercial use and may not be used for any other purpose. All information subject to change and should be independently verified.
Copyright 2025 METROLIST, INC., DBA RECOLORADO® -- All Rights Reserved 6455 S. Yosemite St., Suite 500 Greenwood Village, CO 80111 USA
Listing information last updated on October 21st, 2025 at 2:33am MDT.








































