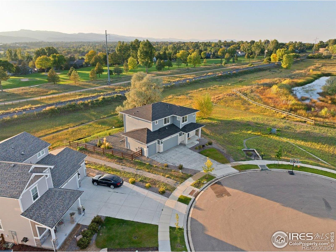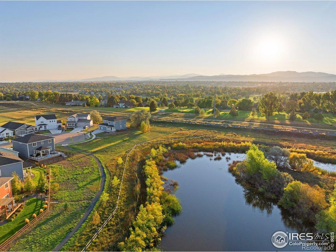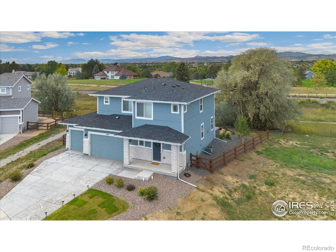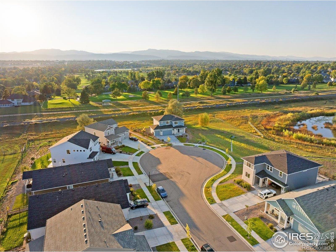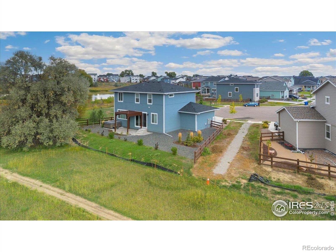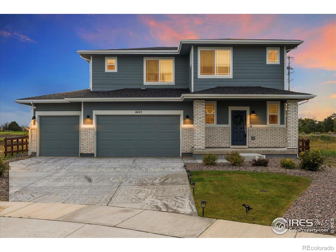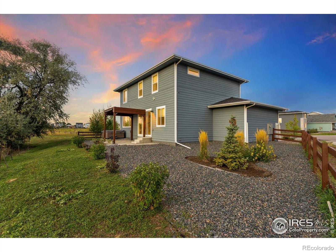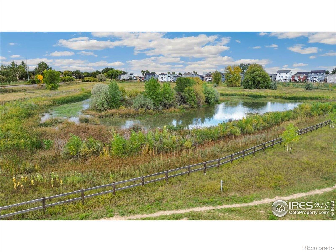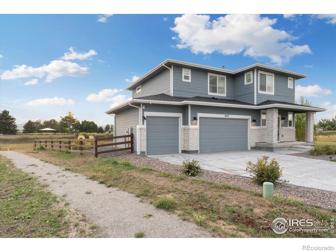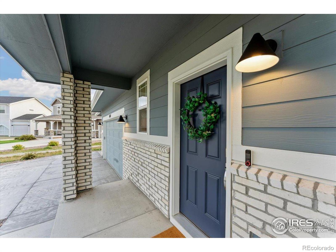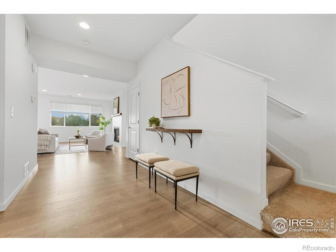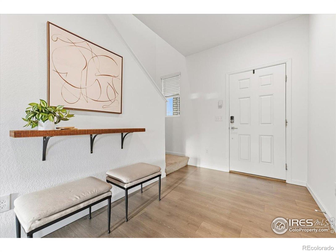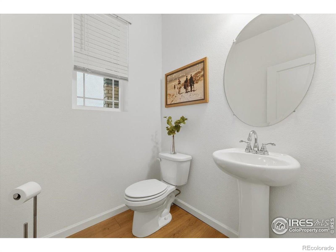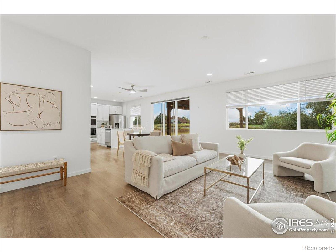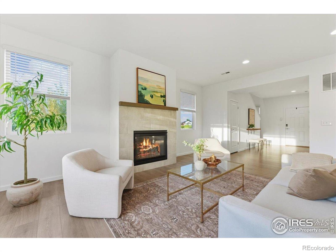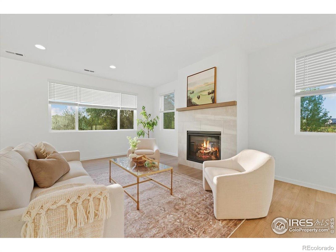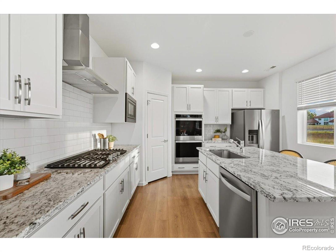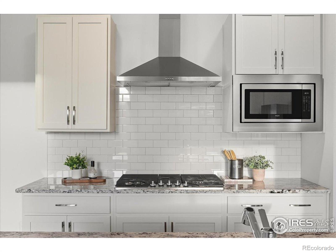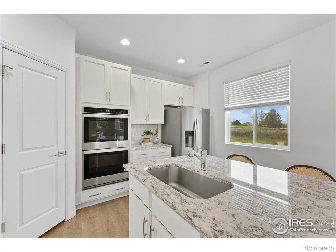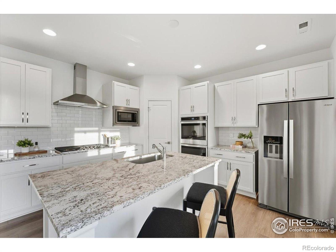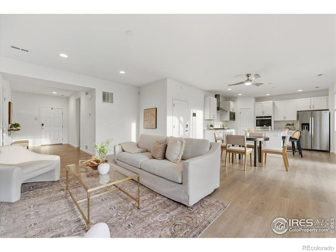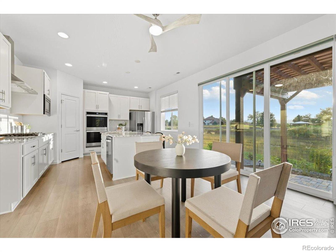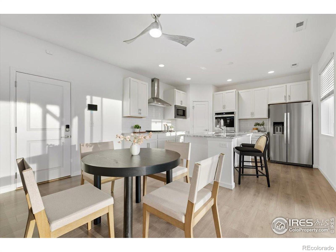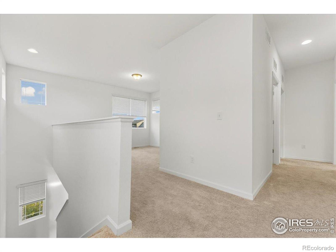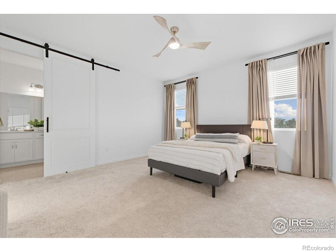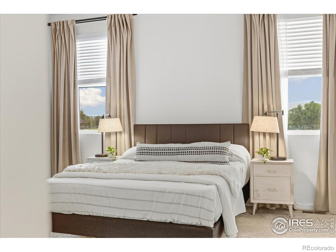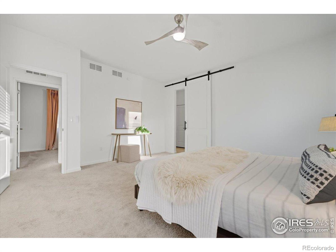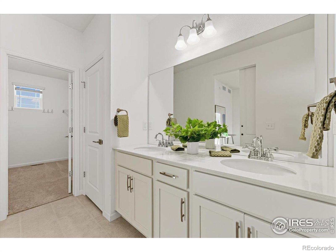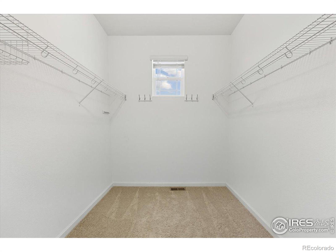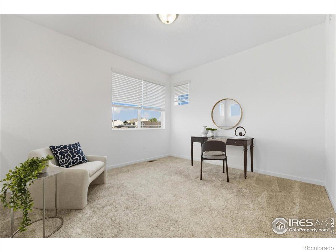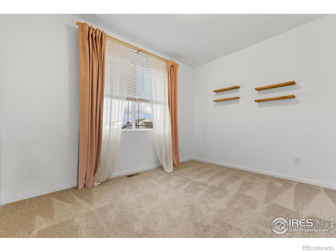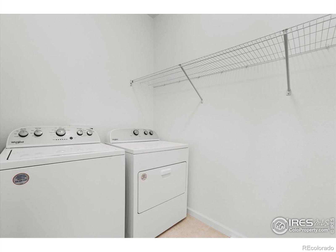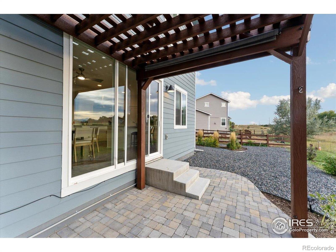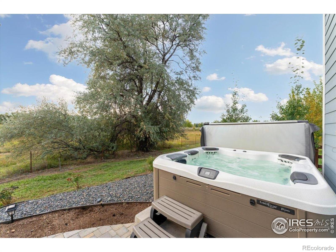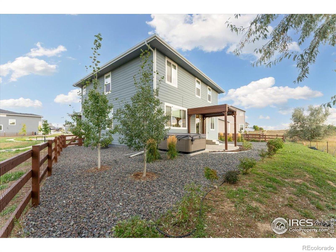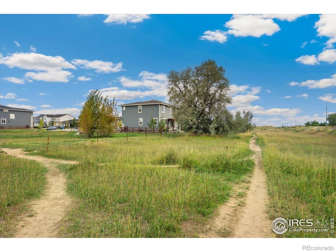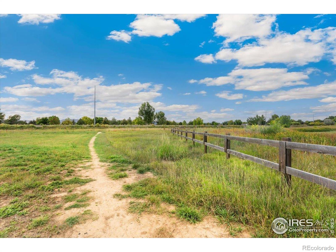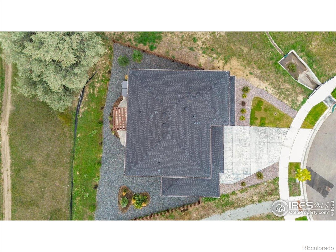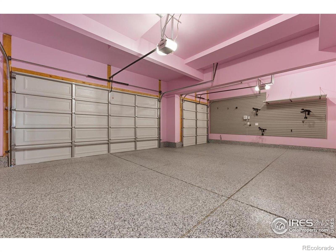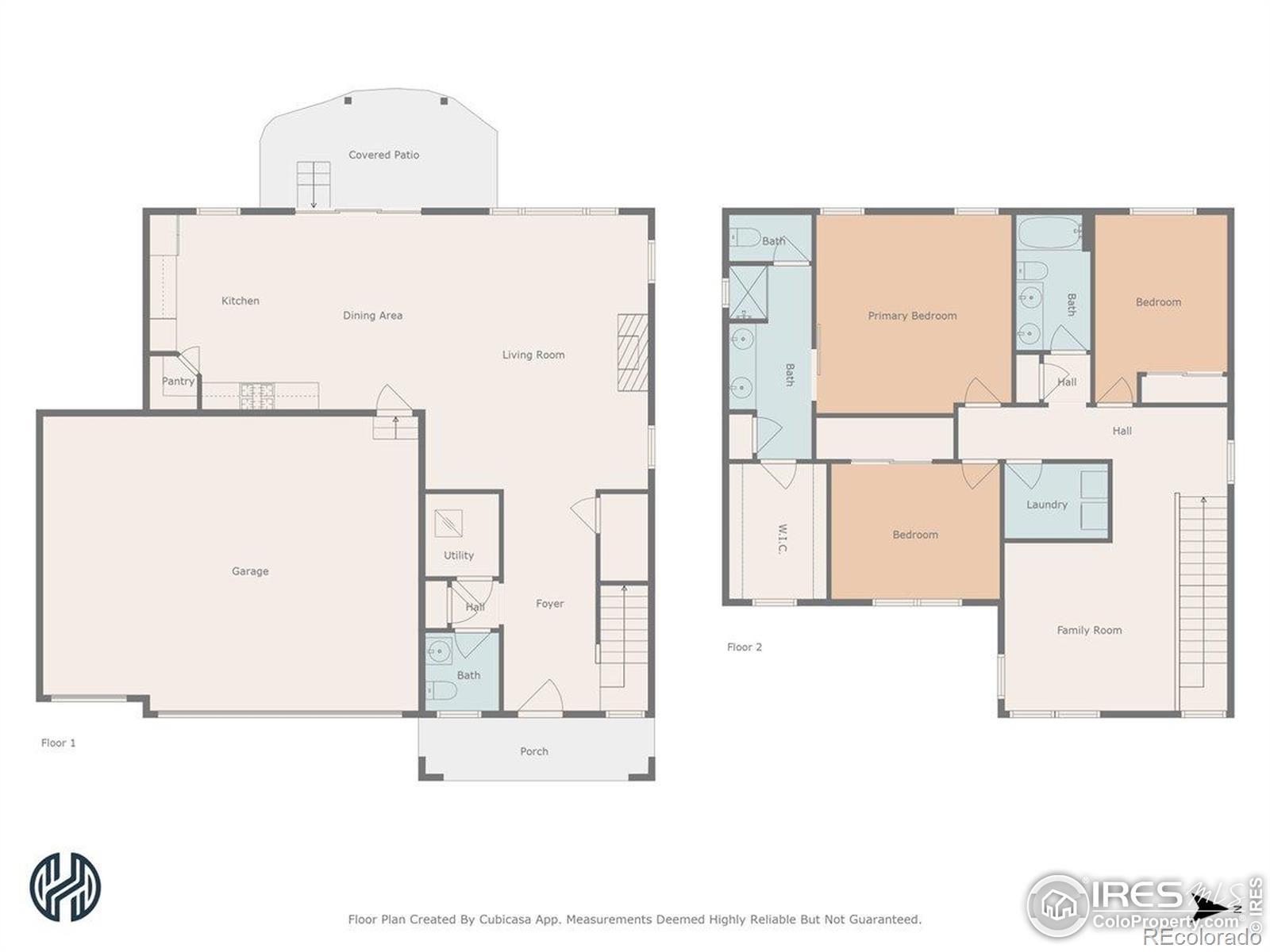Find us on...
Dashboard
- 3 Beds
- 3 Baths
- 2,096 Sqft
- .13 Acres
New Search X
1602 Dancing Cattail Drive
Open house Sunday 11/2 from 12-2! Price adjustment + preferred lender offering 1% temporary rate buy down!! Imagine being settled in before the holidays?? This is a unique 2-story haven tucked away on a serene cul-de-sac, must see to believe it! Imagine breathtaking sunset views from your back porch or soaking in your hot tub while the world meanders along the Power Trail right behind you. On a quiet evening you might even see fox, hawks, geese or you name it. This 3 bedroom + loft (near-new beauty) is decked out with all the bells and whistles: luxury plank flooring, an open floor plan, and a cozy gas fireplace with a chic mantle. Loads of natural light flow into the home making it feel bright, happy and airy. Entertain guests or family in the stunning kitchen, boasting gorgeous granite, sleek stainless appliances, subway tile backsplash and a gas cooktop. Venture upstairs to discover three delightful bedrooms and a versatile loft! Two of the bedrooms boast stunning mountain views. The primary suite is a nice retreat with plush carpeting, a breezy ceiling fan, heaps of space, and an ensuite bath featuring double sinks, quartz counters, a walk-in closet, and a separate toilet room with a bidet. Plus, there's a handy laundry area right up there! The loft faces east-perfect for enjoying a spectacular sunrise in your snug little nook. And don't overlook the rare gem of a finished 3-car garage with sleek epoxy flooring! And to top it all off, a 1 year home warranty is included. Come see for yourself! Note: cameras and vivint security system in place. Train runs approximately 2 times a day, very quiet- only about 5-10 cars and does not blow horn as there is no street crossings.
Listing Office: RE/MAX Alliance-FTC South 
Essential Information
- MLS® #IR1044366
- Price$694,000
- Bedrooms3
- Bathrooms3.00
- Full Baths1
- Half Baths1
- Square Footage2,096
- Acres0.13
- Year Built2022
- TypeResidential
- Sub-TypeSingle Family Residence
- StyleContemporary
- StatusActive
Community Information
- Address1602 Dancing Cattail Drive
- CityFort Collins
- CountyLarimer
- StateCO
- Zip Code80528
Subdivision
Rennat Sub, Reserve at Timberline
Amenities
- AmenitiesPark, Trail(s)
- Parking Spaces3
- ParkingOversized
- # of Garages3
- ViewMountain(s)
- Is WaterfrontYes
- WaterfrontPond
Utilities
Electricity Available, Natural Gas Available
Interior
- HeatingForced Air
- CoolingCeiling Fan(s), Central Air
- FireplaceYes
- FireplacesGas, Living Room
- StoriesTwo
Interior Features
Eat-in Kitchen, Kitchen Island, Open Floorplan, Pantry, Walk-In Closet(s)
Appliances
Dishwasher, Disposal, Double Oven, Dryer, Microwave, Oven, Refrigerator, Washer
Exterior
- Exterior FeaturesSpa/Hot Tub
- WindowsWindow Coverings
- RoofComposition
Lot Description
Cul-De-Sac, Level, Open Space, Sprinklers In Front
School Information
- DistrictPoudre R-1
- ElementaryWerner
- MiddlePreston
- HighFossil Ridge
Additional Information
- Date ListedSeptember 24th, 2025
- ZoningRES
Listing Details
 RE/MAX Alliance-FTC South
RE/MAX Alliance-FTC South
 Terms and Conditions: The content relating to real estate for sale in this Web site comes in part from the Internet Data eXchange ("IDX") program of METROLIST, INC., DBA RECOLORADO® Real estate listings held by brokers other than RE/MAX Professionals are marked with the IDX Logo. This information is being provided for the consumers personal, non-commercial use and may not be used for any other purpose. All information subject to change and should be independently verified.
Terms and Conditions: The content relating to real estate for sale in this Web site comes in part from the Internet Data eXchange ("IDX") program of METROLIST, INC., DBA RECOLORADO® Real estate listings held by brokers other than RE/MAX Professionals are marked with the IDX Logo. This information is being provided for the consumers personal, non-commercial use and may not be used for any other purpose. All information subject to change and should be independently verified.
Copyright 2025 METROLIST, INC., DBA RECOLORADO® -- All Rights Reserved 6455 S. Yosemite St., Suite 500 Greenwood Village, CO 80111 USA
Listing information last updated on November 2nd, 2025 at 10:33pm MST.

