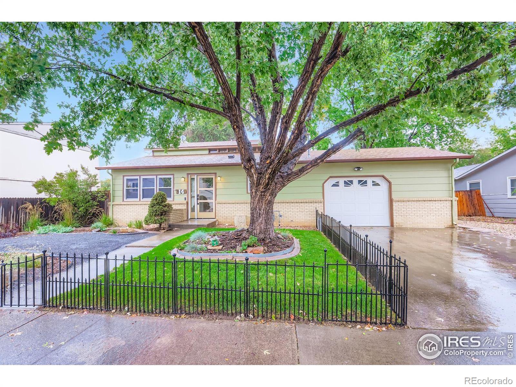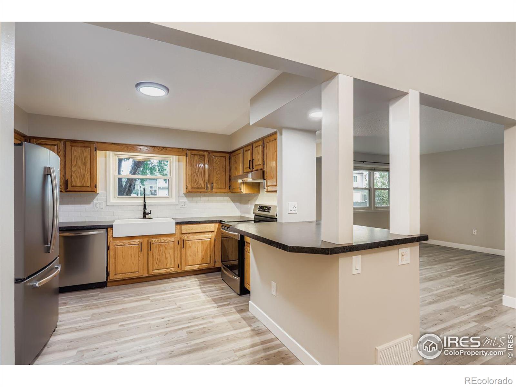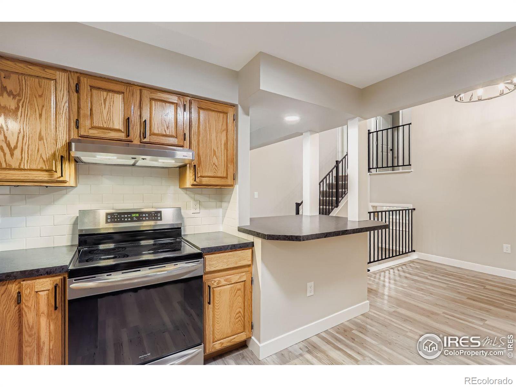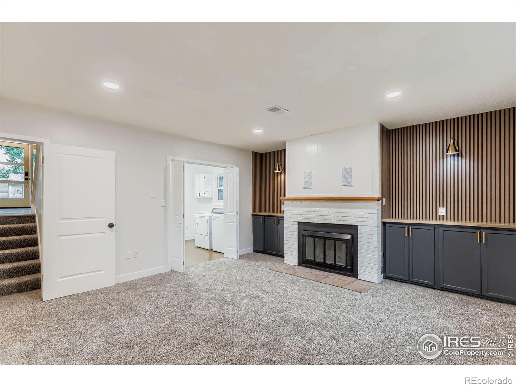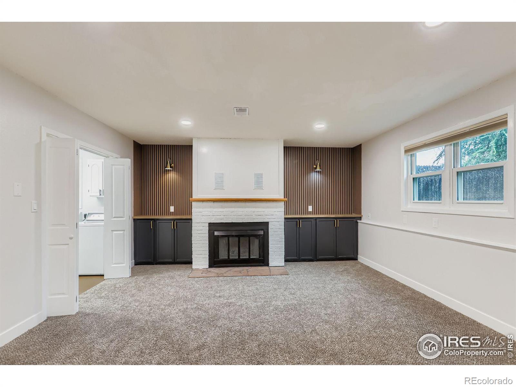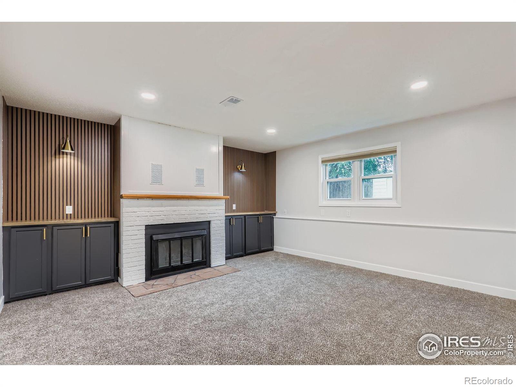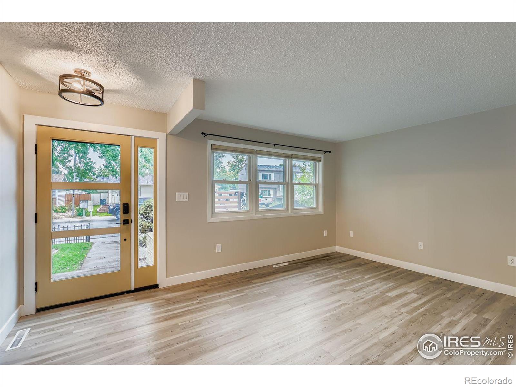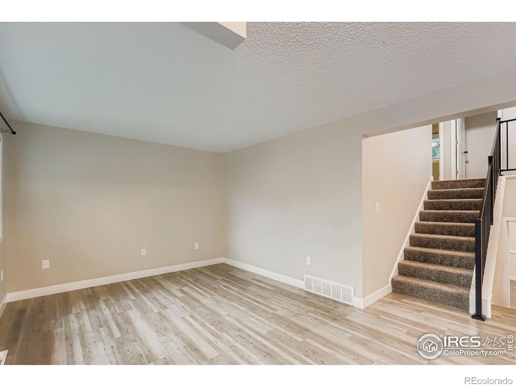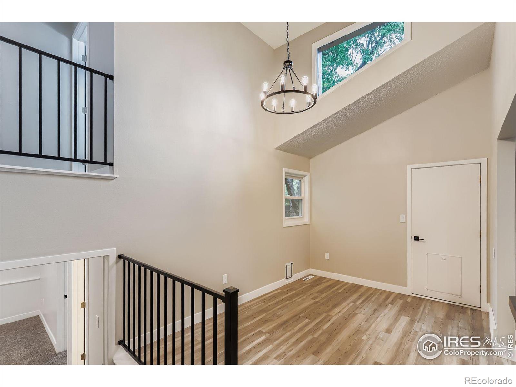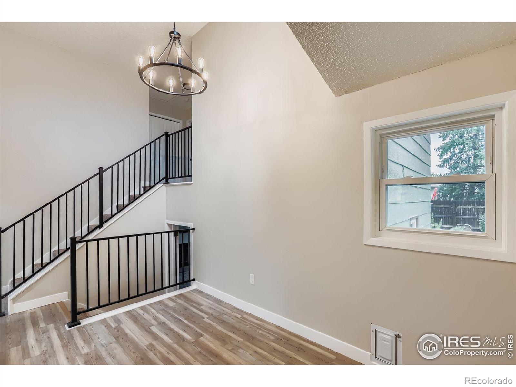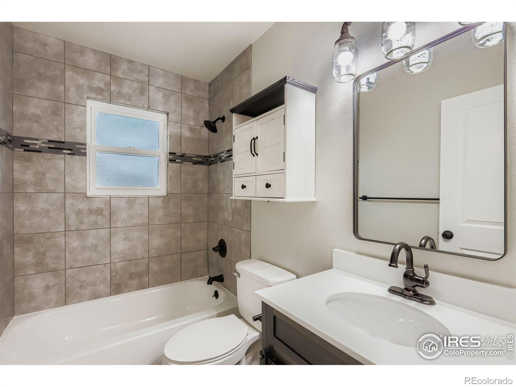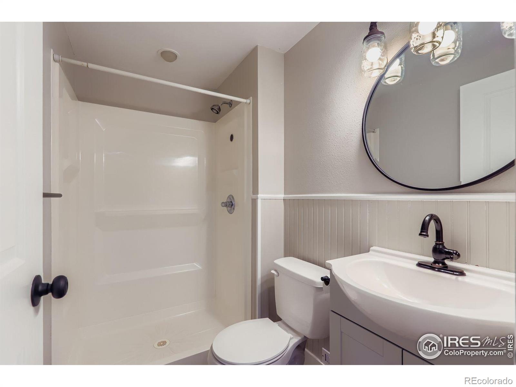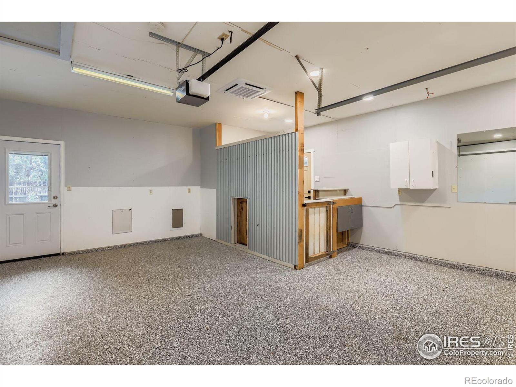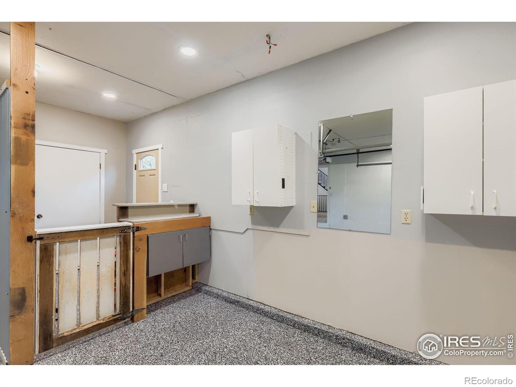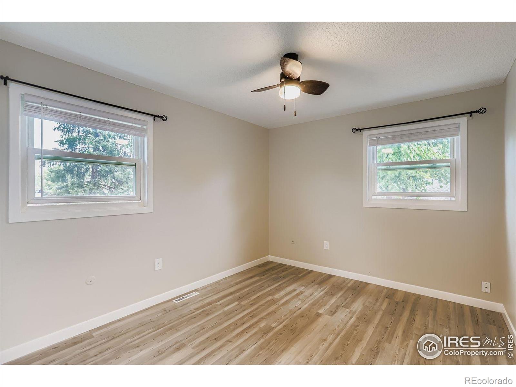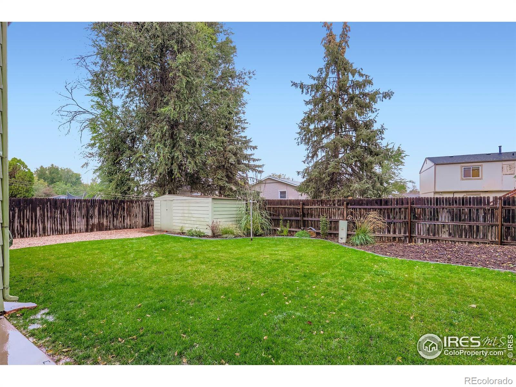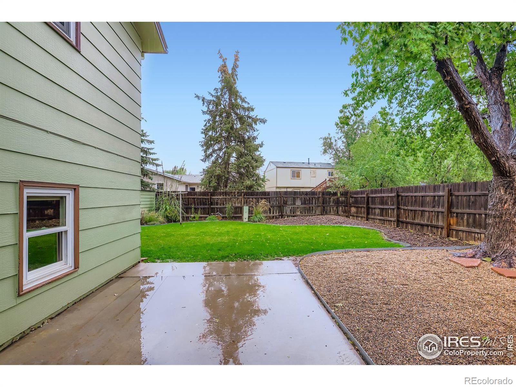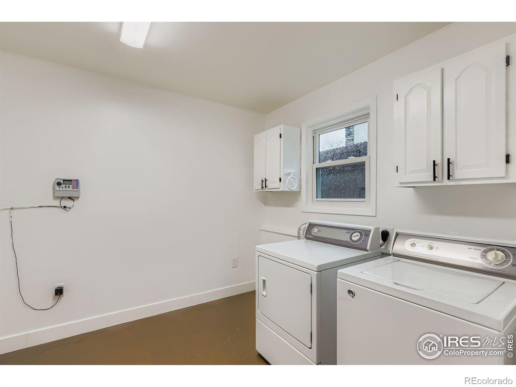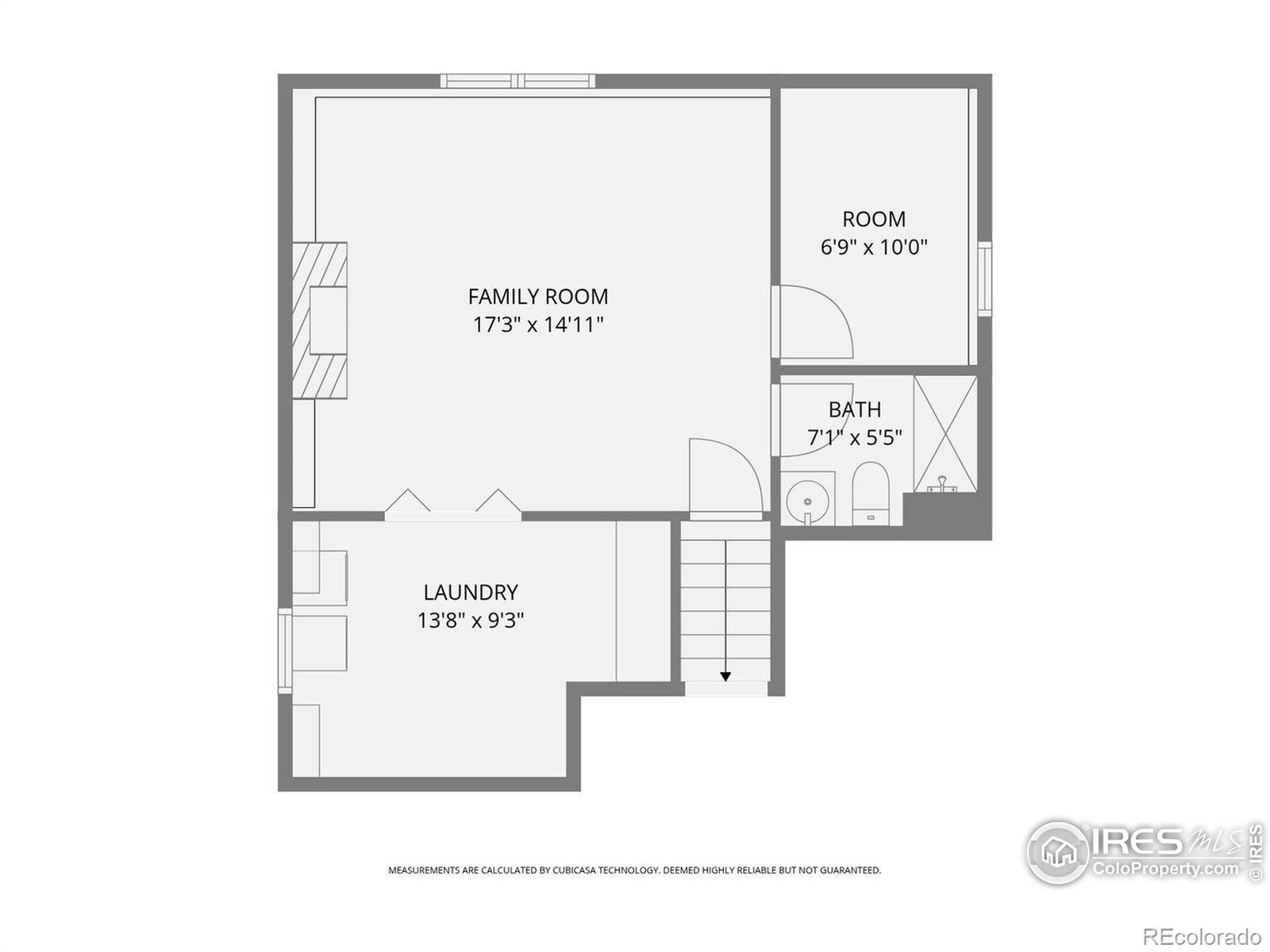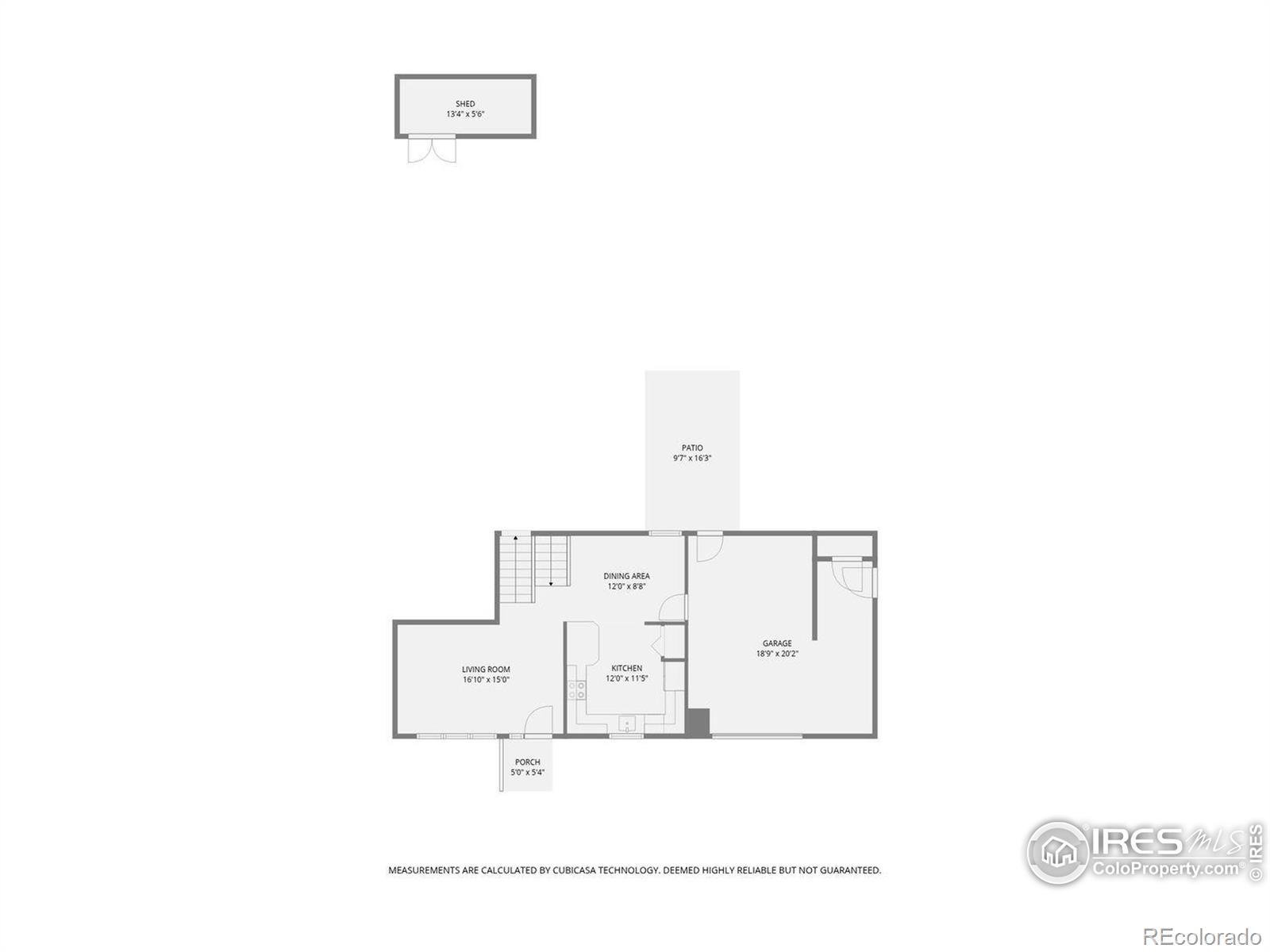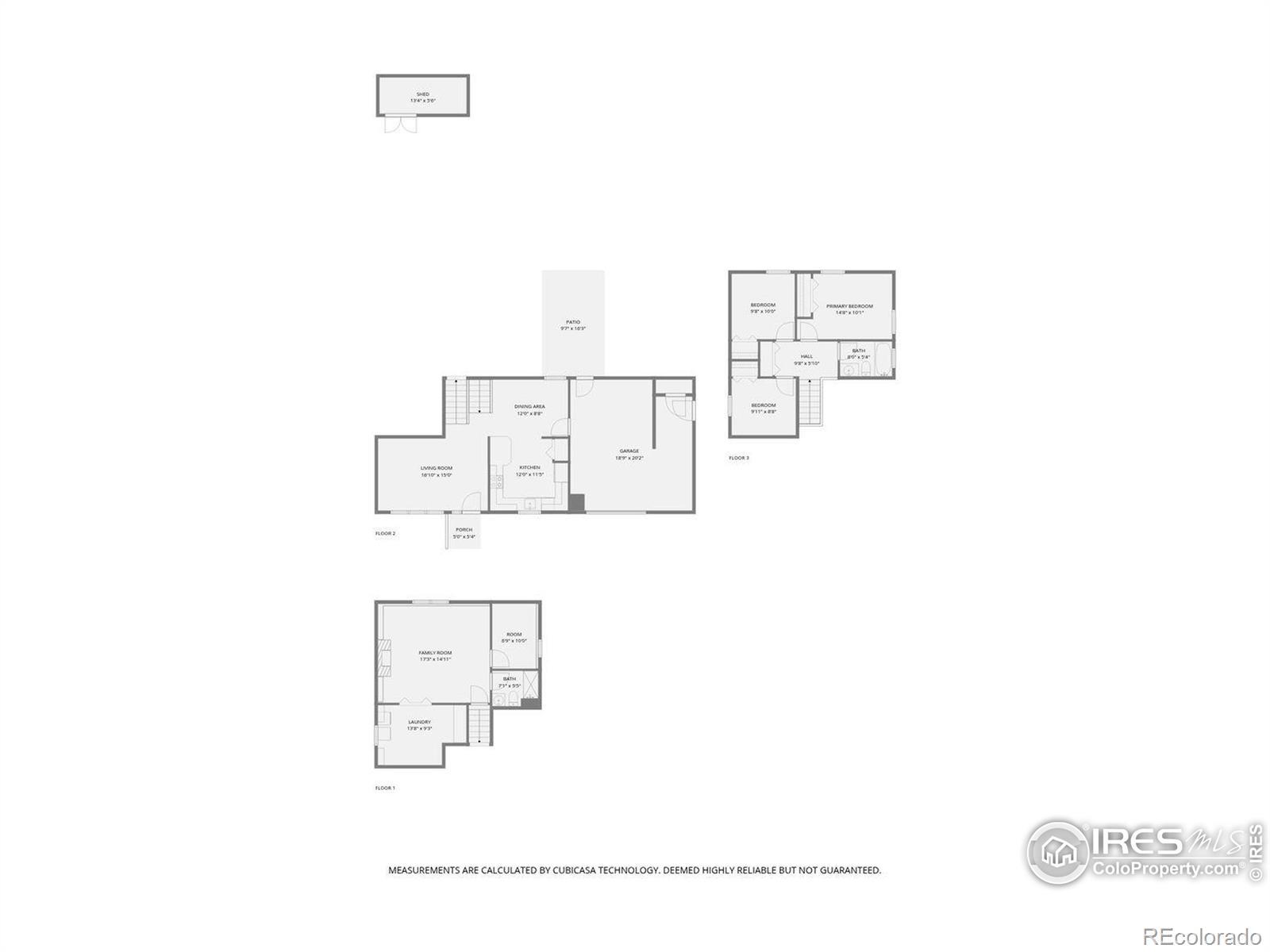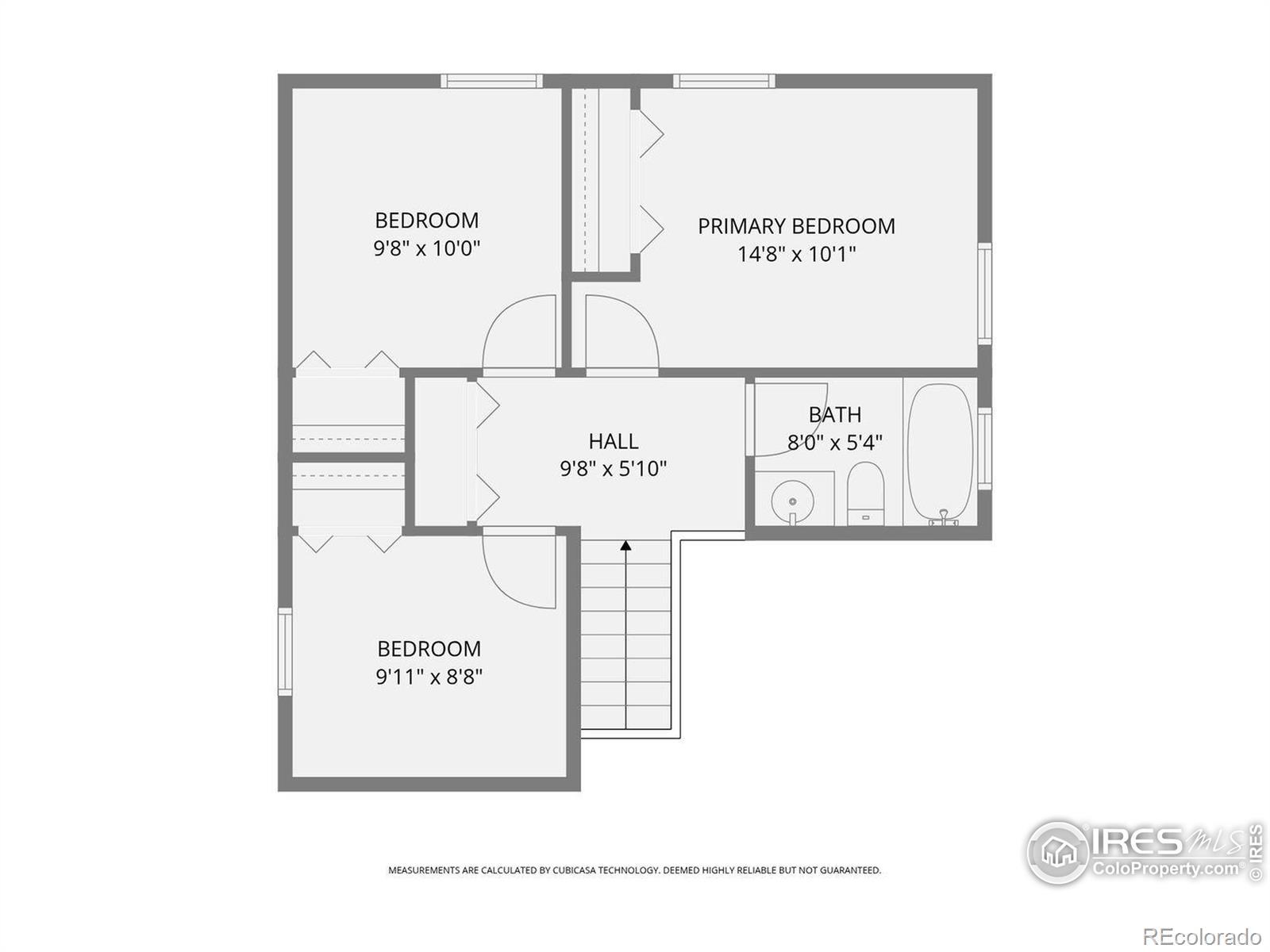Find us on...
Dashboard
- 3 Beds
- 2 Baths
- 1,730 Sqft
- .14 Acres
New Search X
14 Tulip Court
Seller offering $5,000 buyers credit towards closing costs. Welcome to 14 Tulip Ct - a bright, open tri-level home with charm in a desirable Windsor location. Enjoy vaulted ceilings in the main living area, creating a spacious and airy ambiance filled with natural light. The large living room flows naturally into a separate dining area and into the kitchen, which features a pantry and includes all stainless-steel appliances. Down one level is the cozy family room anchored by a wood-burning fireplace and built-in cabinetry- ideal for relaxing on chilly Colorado evenings - along with an office/flex space that can serve as a study, hobby room or den. A generously sized laundry/utility room accepts the included washer and dryer and ample storage. Upstairs are three bedrooms and a full bath. Brand new roof with class four shingle. Many of the windows have been upgraded to double-pane vinyl, helping with efficiency and comfort. Outside, the private, fenced and well landscaped backyard includes a sprinkler system, a sizable storage shed, a patio area ideal for entertaining. The oversized one-car attached garage includes a mini-split heat/AC system and epoxy floors. Situated on a quiet cul-de-sac, the home lies within close proximity to Windsor Lake, neighborhood parks, shops, and well-rated schools. Excellent value in today's market.
Listing Office: Empire Property Management, LLC 
Essential Information
- MLS® #IR1044372
- Price$435,000
- Bedrooms3
- Bathrooms2.00
- Full Baths1
- Square Footage1,730
- Acres0.14
- Year Built1978
- TypeResidential
- Sub-TypeSingle Family Residence
- StatusActive
Community Information
- Address14 Tulip Court
- SubdivisionWindsor Village 1st Fg
- CityWindsor
- CountyWeld
- StateCO
- Zip Code80550
Amenities
- Parking Spaces1
- ParkingHeated Garage, Oversized
- # of Garages1
Utilities
Electricity Available, Natural Gas Available
Interior
- HeatingForced Air, Heat Pump
- CoolingCentral Air
- FireplaceYes
- FireplacesOther
- StoriesTri-Level
Appliances
Dishwasher, Dryer, Oven, Refrigerator, Washer
Exterior
- WindowsWindow Coverings
- RoofComposition
Lot Description
Cul-De-Sac, Level, Sprinklers In Front
School Information
- DistrictWeld RE-4
- ElementaryTozer
- MiddleWindsor
- HighWindsor
Additional Information
- Date ListedSeptember 24th, 2025
- ZoningSFR
Listing Details
Empire Property Management, LLC
 Terms and Conditions: The content relating to real estate for sale in this Web site comes in part from the Internet Data eXchange ("IDX") program of METROLIST, INC., DBA RECOLORADO® Real estate listings held by brokers other than RE/MAX Professionals are marked with the IDX Logo. This information is being provided for the consumers personal, non-commercial use and may not be used for any other purpose. All information subject to change and should be independently verified.
Terms and Conditions: The content relating to real estate for sale in this Web site comes in part from the Internet Data eXchange ("IDX") program of METROLIST, INC., DBA RECOLORADO® Real estate listings held by brokers other than RE/MAX Professionals are marked with the IDX Logo. This information is being provided for the consumers personal, non-commercial use and may not be used for any other purpose. All information subject to change and should be independently verified.
Copyright 2025 METROLIST, INC., DBA RECOLORADO® -- All Rights Reserved 6455 S. Yosemite St., Suite 500 Greenwood Village, CO 80111 USA
Listing information last updated on November 30th, 2025 at 6:33am MST.

