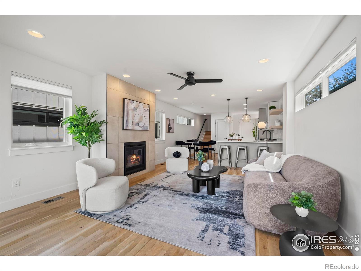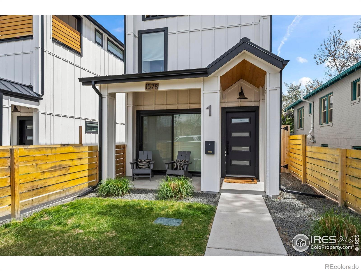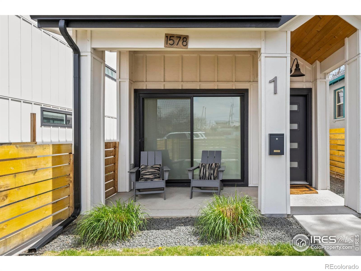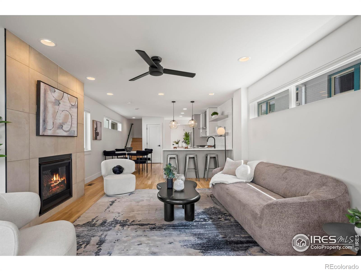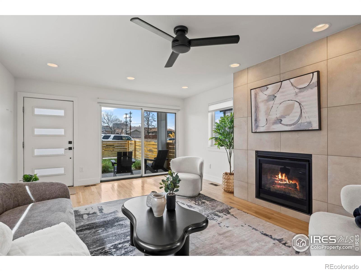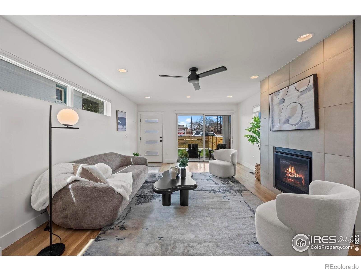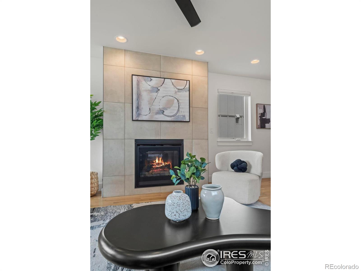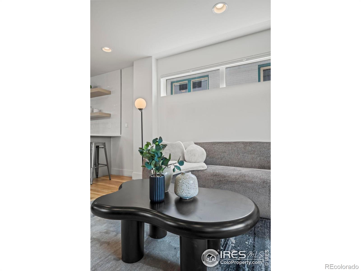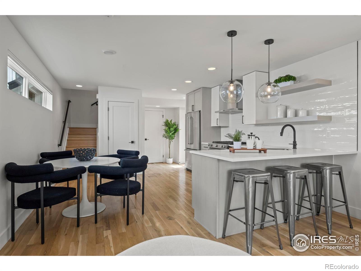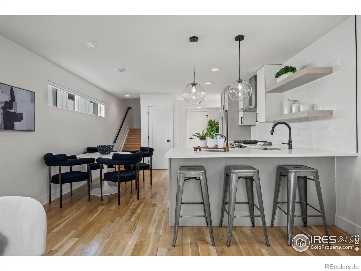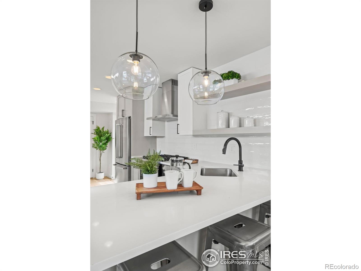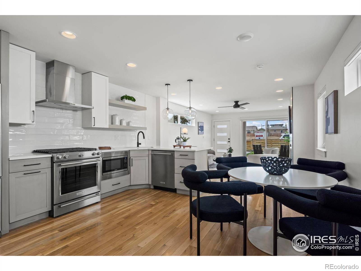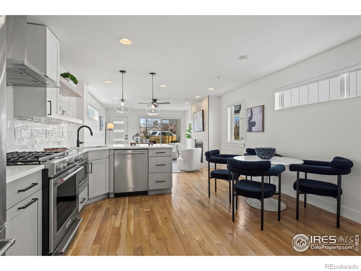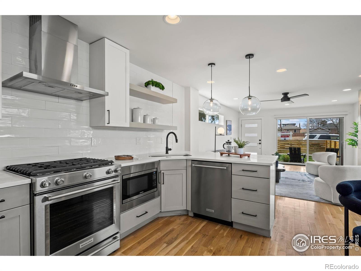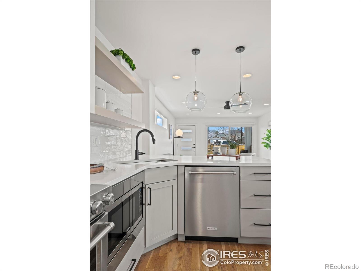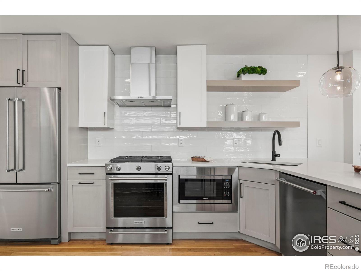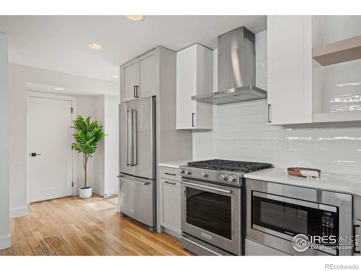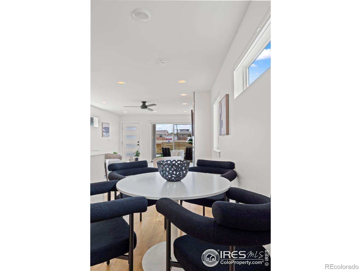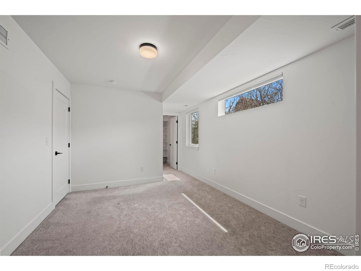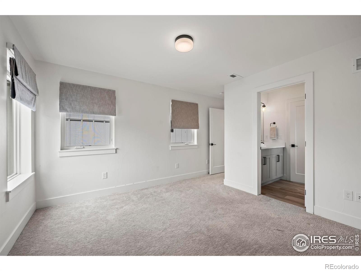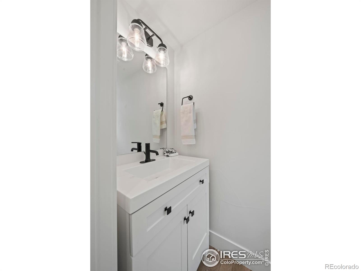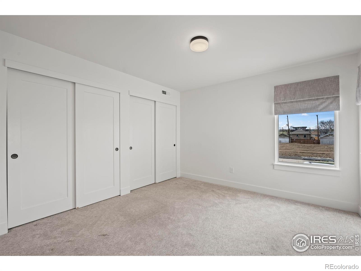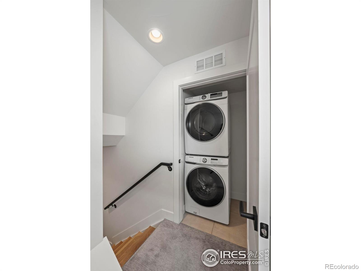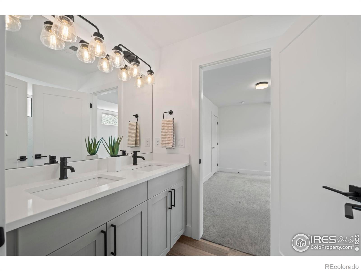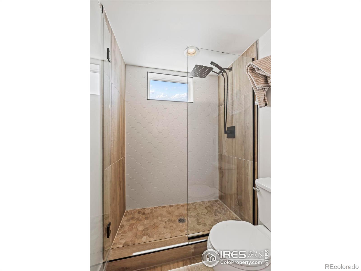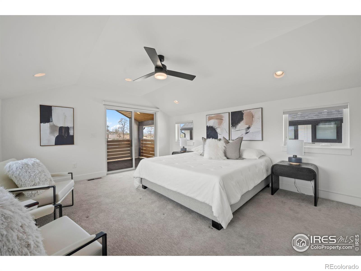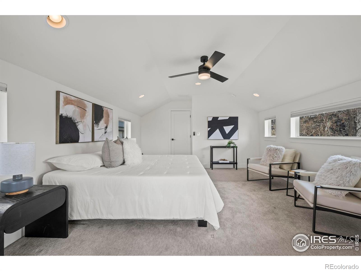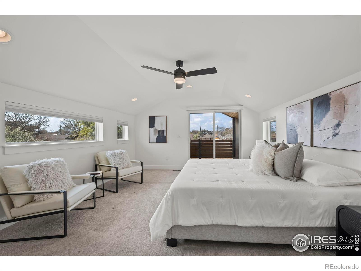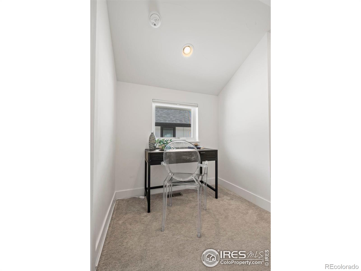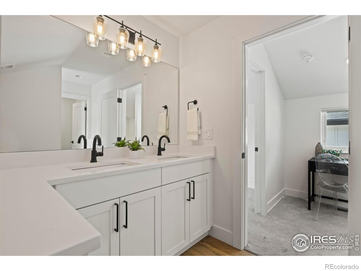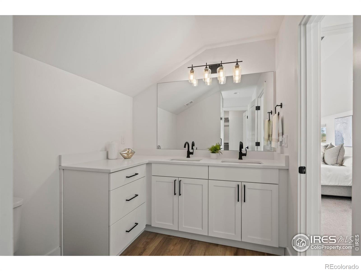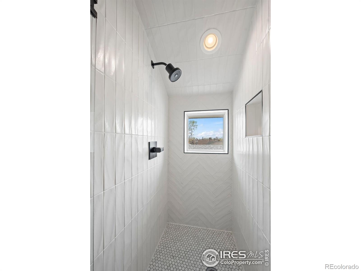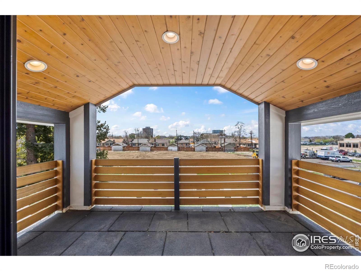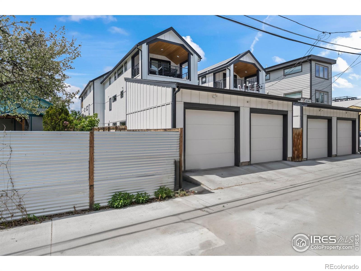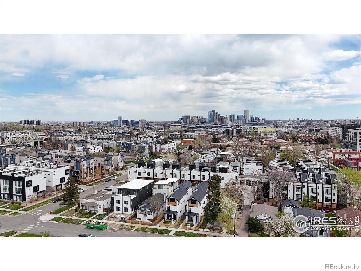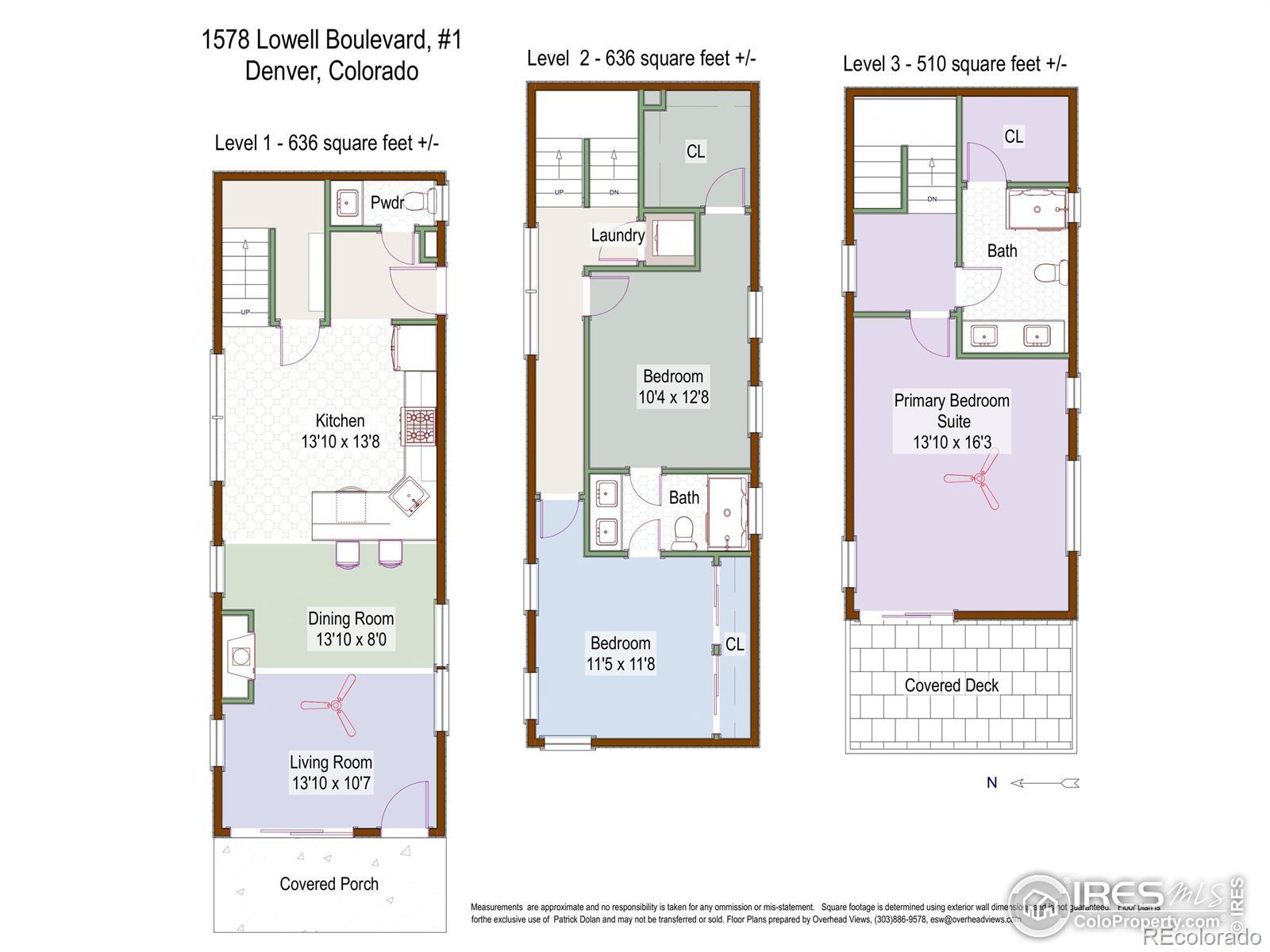Find us on...
Dashboard
- 3 Beds
- 3 Baths
- 1,782 Sqft
- .04 Acres
New Search X
1578 Lowell Boulevard 1
Don't miss this stunning modern townhome just blocks from Sloan's Lake and the heart of the Highlands with NO HOA! Thoughtfully designed with high-end finishes, sleek appliances, and abundant natural light, this front-unit home perfectly blends style, functionality, and location. Enjoy the privacy and curb appeal of your own fenced yard and private entrance. Inside, soaring ceilings and oversized windows create a bright, airy atmosphere. The open-concept main level features beautiful hardwood floors, a chef's kitchen with quartz countertops, stainless steel appliances, and elegant modern fixtures-ideal for both entertaining and everyday living. Added comforts like motorized blinds and a convenient main-floor powder room make life effortless. Upstairs, find three spacious bedrooms with generous storage-perfect for a home office, guest room, or gym. The primary suite offers a spa-inspired bath, walk-in closet, and a private covered deck-the perfect spot for morning coffee or evening sunsets. A detached one-car garage with new overhead storage adds rare convenience for the neighborhood, ideal for bikes, gear, or weekend adventure essentials. With low-maintenance living and a walkable location near Sloan's Lake, Edgewater Public Market, and Highlands Square, this home delivers the best of Denver's urban lifestyle-modern comfort, unbeatable access, and effortless style.
Listing Office: RE/MAX of Boulder, Inc 
Essential Information
- MLS® #IR1044406
- Price$775,000
- Bedrooms3
- Bathrooms3.00
- Half Baths1
- Square Footage1,782
- Acres0.04
- Year Built2019
- TypeResidential
- Sub-TypeTownhouse
- StyleContemporary
- StatusActive
Community Information
- Address1578 Lowell Boulevard 1
- Subdivision12/12
- CityDenver
- CountyDenver
- StateCO
- Zip Code80204
Amenities
- Parking Spaces1
- # of Garages1
- ViewMountain(s)
Utilities
Cable Available, Electricity Available
Interior
- HeatingForced Air
- CoolingCeiling Fan(s), Central Air
- FireplaceYes
- # of Fireplaces1
- FireplacesGas, Living Room
- StoriesThree Or More
Interior Features
Jack & Jill Bathroom, Walk-In Closet(s)
Appliances
Dishwasher, Disposal, Dryer, Freezer, Refrigerator, Washer
Exterior
- Exterior FeaturesBalcony
- WindowsWindow Coverings
- RoofComposition
School Information
- DistrictDenver 1
- ElementaryCheltenham
- MiddleLake
- HighNorth
Additional Information
- Date ListedSeptember 25th, 2025
- ZoningResi
Listing Details
 RE/MAX of Boulder, Inc
RE/MAX of Boulder, Inc
 Terms and Conditions: The content relating to real estate for sale in this Web site comes in part from the Internet Data eXchange ("IDX") program of METROLIST, INC., DBA RECOLORADO® Real estate listings held by brokers other than RE/MAX Professionals are marked with the IDX Logo. This information is being provided for the consumers personal, non-commercial use and may not be used for any other purpose. All information subject to change and should be independently verified.
Terms and Conditions: The content relating to real estate for sale in this Web site comes in part from the Internet Data eXchange ("IDX") program of METROLIST, INC., DBA RECOLORADO® Real estate listings held by brokers other than RE/MAX Professionals are marked with the IDX Logo. This information is being provided for the consumers personal, non-commercial use and may not be used for any other purpose. All information subject to change and should be independently verified.
Copyright 2025 METROLIST, INC., DBA RECOLORADO® -- All Rights Reserved 6455 S. Yosemite St., Suite 500 Greenwood Village, CO 80111 USA
Listing information last updated on October 31st, 2025 at 1:49pm MDT.

