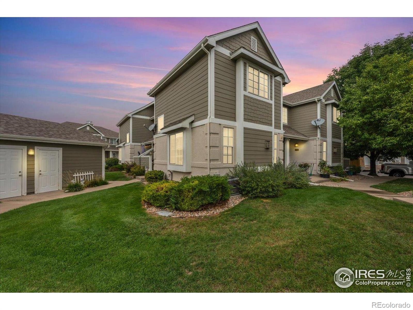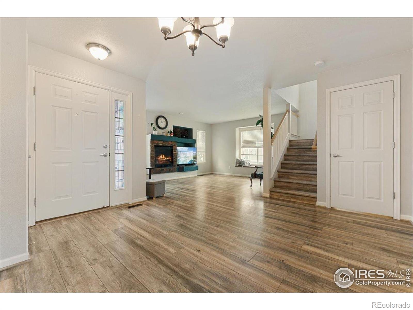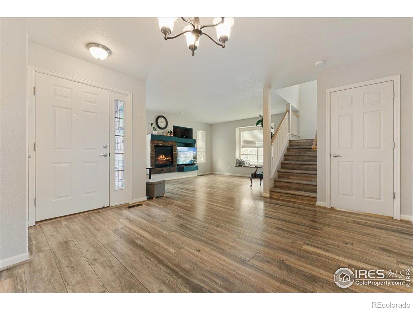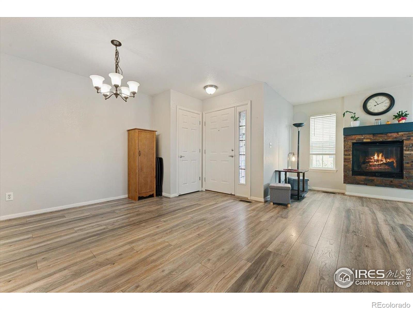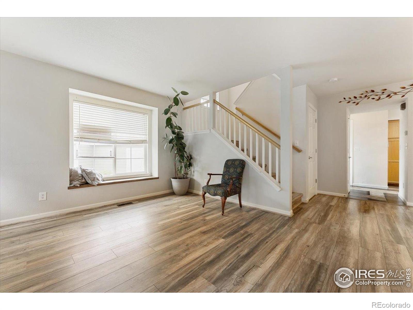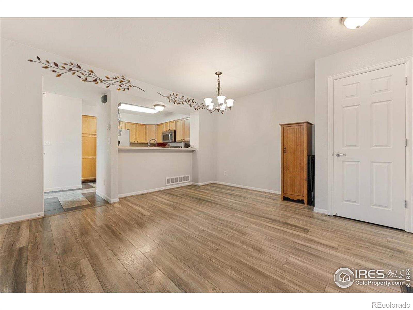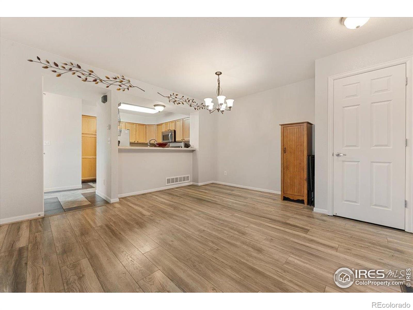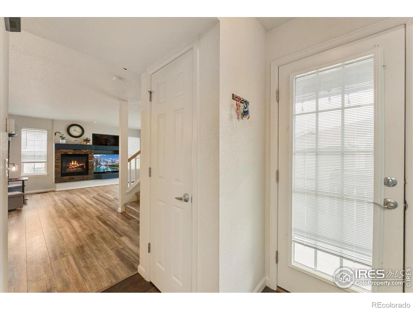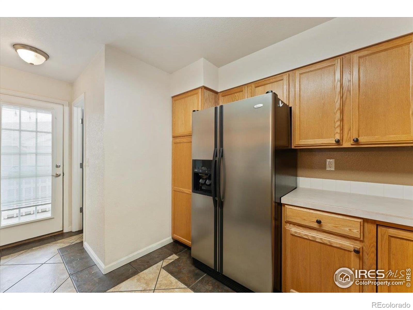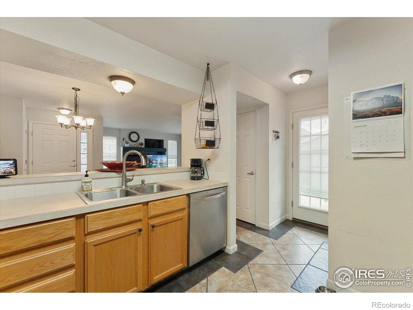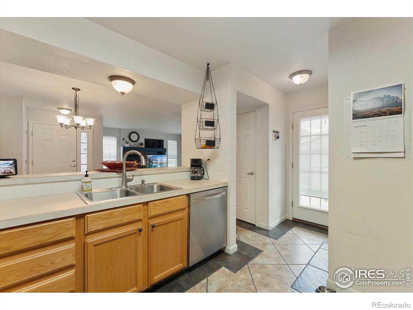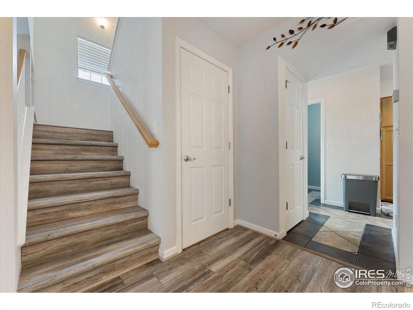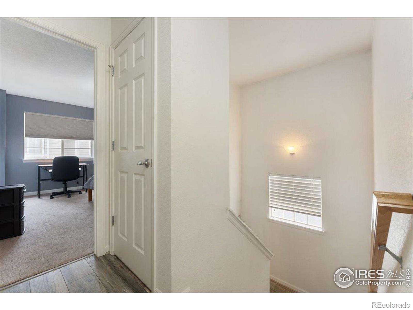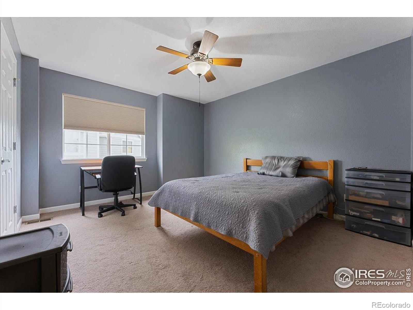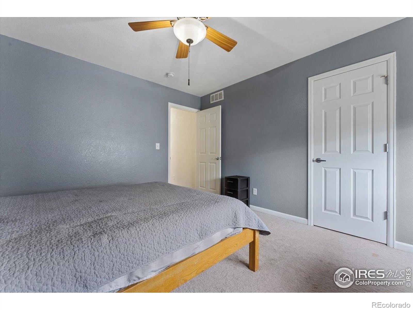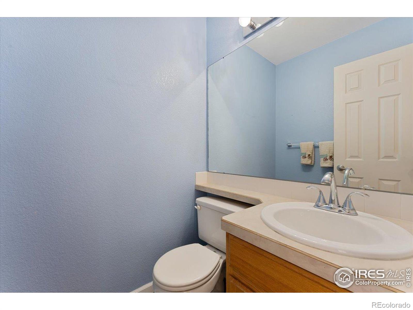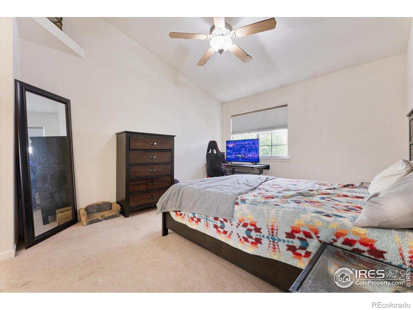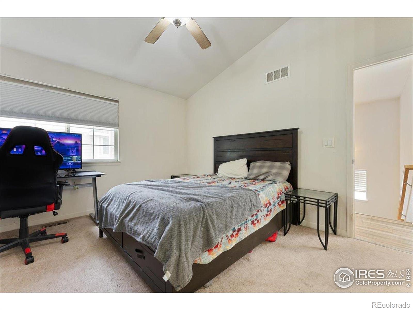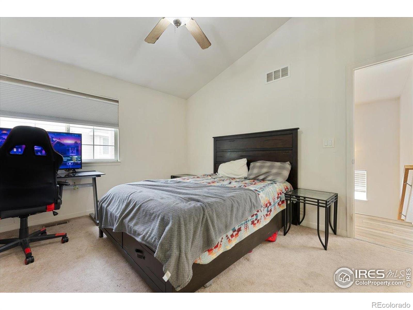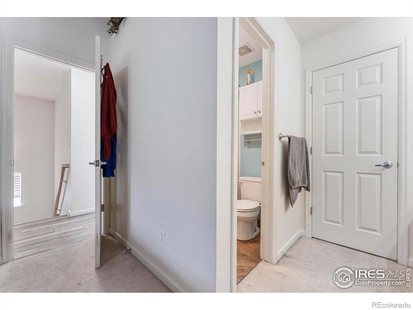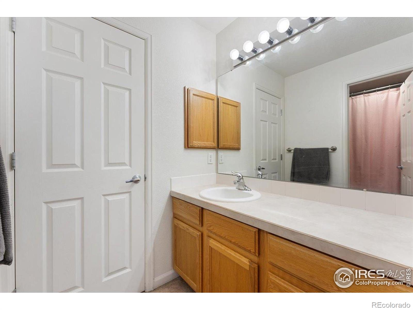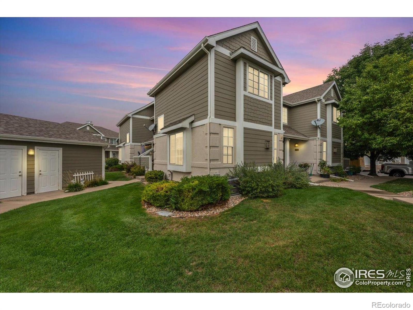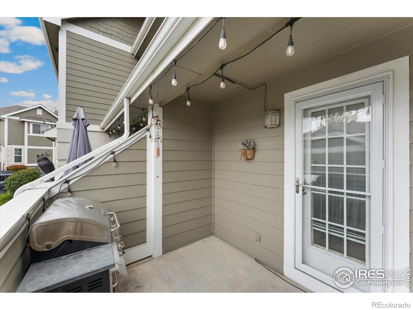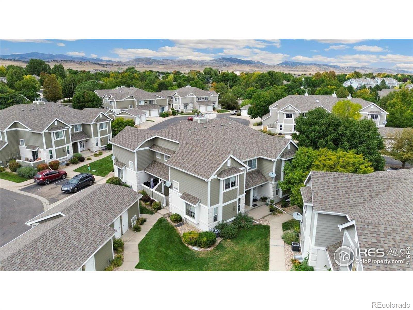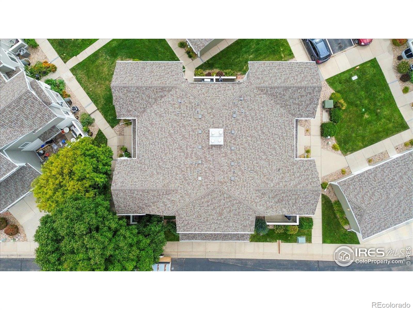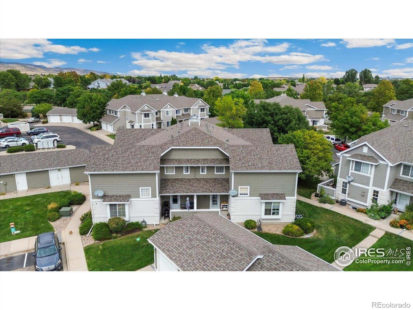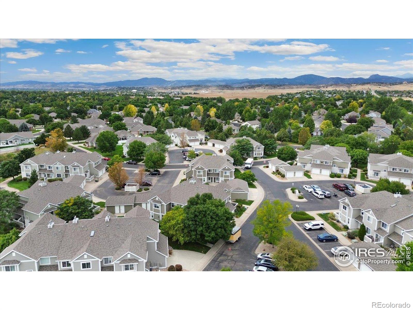Find us on...
Dashboard
- 2 Beds
- 3 Baths
- 1,133 Sqft
- .02 Acres
New Search X
2070 Tonopas Court
Welcome to Emerald Glenn and this inviting two-story townhome that blends comfort, functionality, and charm. With two spacious bedrooms, two and a half baths, and thoughtful updates, this home offers a lifestyle designed for both convenience and relaxation. Step inside to a bright living room featuring durable LVP flooring that flows into the dining area, creating a seamless space for everyday living and gatherings. The cozy fireplace is a natural focal point, perfect for chilly Colorado evenings. The kitchen is outfitted with tile flooring, stainless steel appliances, and ample cabinetry, offering everything you need to whip up a favorite meal. Upstairs, you'll find both bedrooms, each with generous proportions. The primary suite includes a walk-in closet and a private bath for added comfort and privacy. The additional bedroom and full bath ensure everyone has their own retreat. A convenient half bath is located on the main level. The unfinished basement provides a laundry area and plenty of room to expand, whether you're dreaming of a fitness space, hobby area, or extra storage. Outside, enjoy the landscaped surroundings of Emerald Glenn, where tree-lined paths and mountain views create a serene neighborhood setting. With easy access to shopping, dining, recreation, and Loveland's thriving downtown, this townhome is a wonderful place to call home.
Listing Office: RE/MAX Alliance-Loveland 
Essential Information
- MLS® #IR1044427
- Price$318,900
- Bedrooms2
- Bathrooms3.00
- Full Baths2
- Half Baths1
- Square Footage1,133
- Acres0.02
- Year Built2003
- TypeResidential
- Sub-TypeTownhouse
- StyleContemporary
- StatusActive
Community Information
- Address2070 Tonopas Court
- SubdivisionEmerald Glen Eighth Sub
- CityLoveland
- CountyLarimer
- StateCO
- Zip Code80538
Amenities
- Parking Spaces1
- # of Garages1
Amenities
Park, Playground, Tennis Court(s), Trail(s)
Utilities
Cable Available, Electricity Available, Electricity Connected, Internet Access (Wired), Natural Gas Available, Natural Gas Connected
Interior
- HeatingForced Air
- CoolingCeiling Fan(s), Central Air
- FireplaceYes
- FireplacesGas, Gas Log, Living Room
- StoriesTwo
Interior Features
Eat-in Kitchen, Open Floorplan, Smart Thermostat
Appliances
Dishwasher, Disposal, Dryer, Microwave, Oven, Refrigerator, Self Cleaning Oven, Washer
Exterior
- Lot DescriptionCul-De-Sac
- RoofComposition
Windows
Double Pane Windows, Window Coverings
School Information
- DistrictThompson R2-J
- ElementaryCentennial
- MiddleLucile Erwin
- HighLoveland
Additional Information
- Date ListedSeptember 25th, 2025
- ZoningP-44
Listing Details
 RE/MAX Alliance-Loveland
RE/MAX Alliance-Loveland
 Terms and Conditions: The content relating to real estate for sale in this Web site comes in part from the Internet Data eXchange ("IDX") program of METROLIST, INC., DBA RECOLORADO® Real estate listings held by brokers other than RE/MAX Professionals are marked with the IDX Logo. This information is being provided for the consumers personal, non-commercial use and may not be used for any other purpose. All information subject to change and should be independently verified.
Terms and Conditions: The content relating to real estate for sale in this Web site comes in part from the Internet Data eXchange ("IDX") program of METROLIST, INC., DBA RECOLORADO® Real estate listings held by brokers other than RE/MAX Professionals are marked with the IDX Logo. This information is being provided for the consumers personal, non-commercial use and may not be used for any other purpose. All information subject to change and should be independently verified.
Copyright 2025 METROLIST, INC., DBA RECOLORADO® -- All Rights Reserved 6455 S. Yosemite St., Suite 500 Greenwood Village, CO 80111 USA
Listing information last updated on November 23rd, 2025 at 10:18pm MST.

