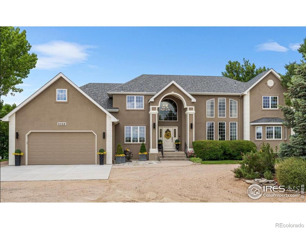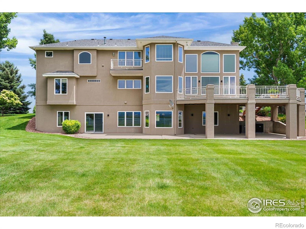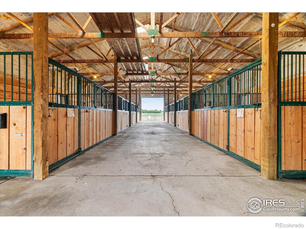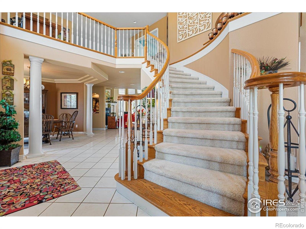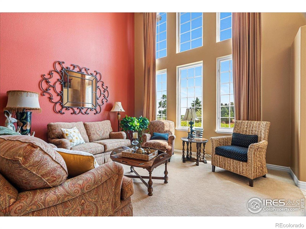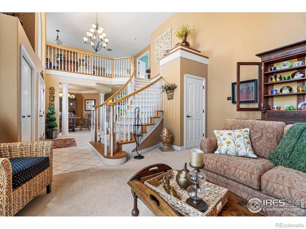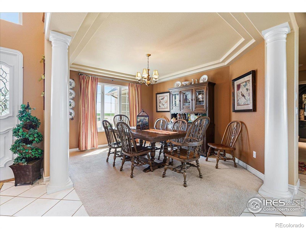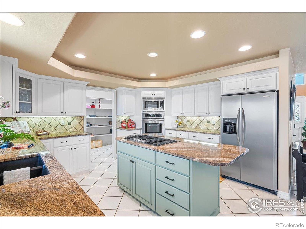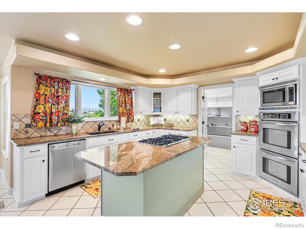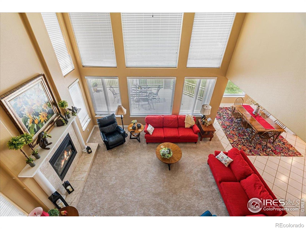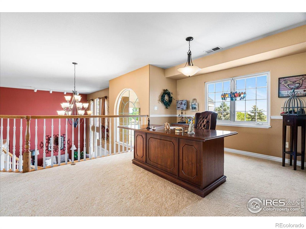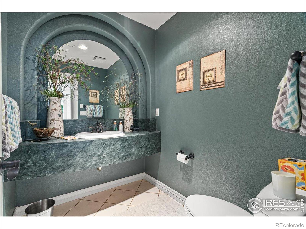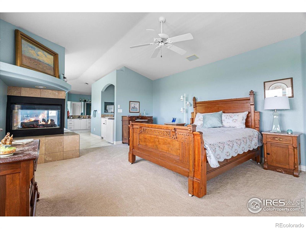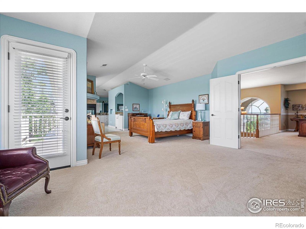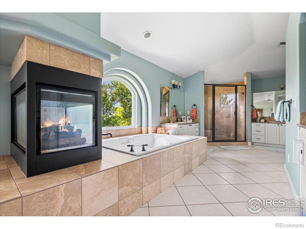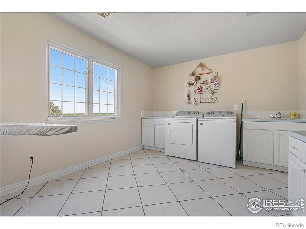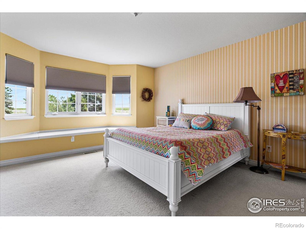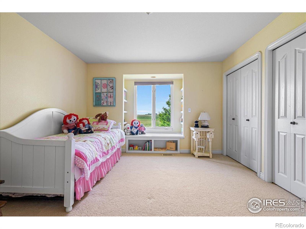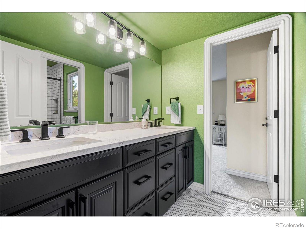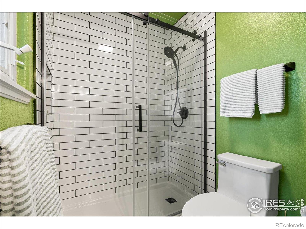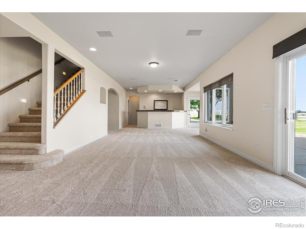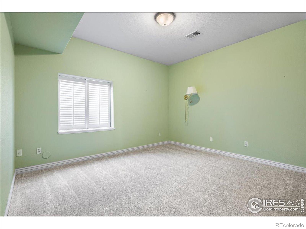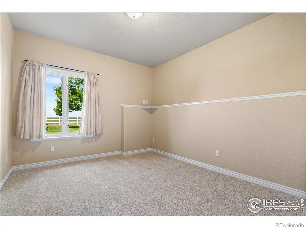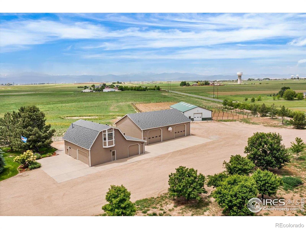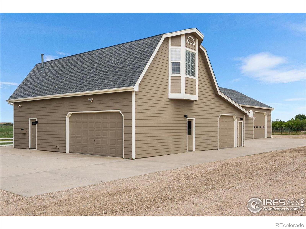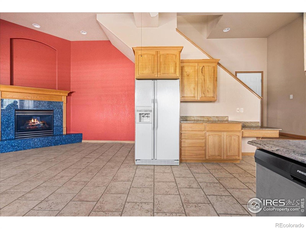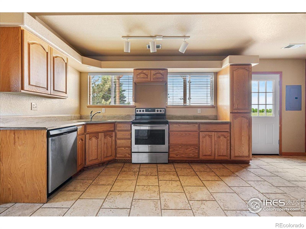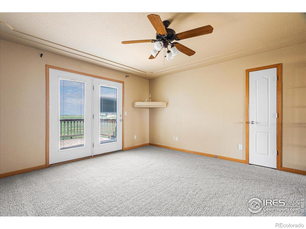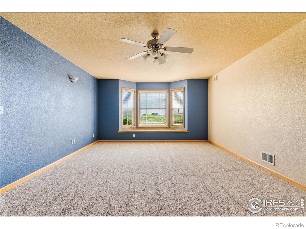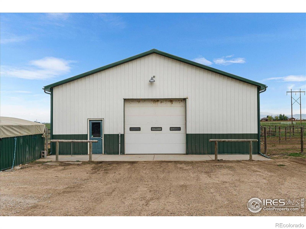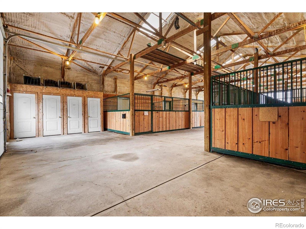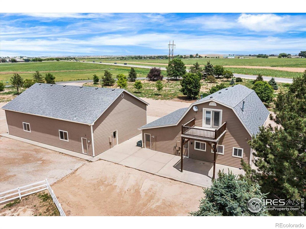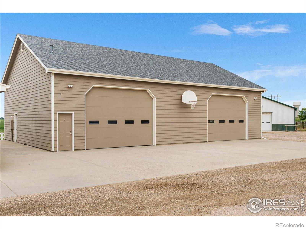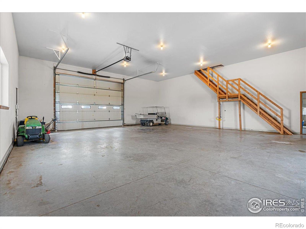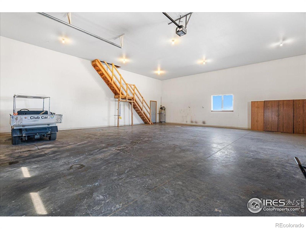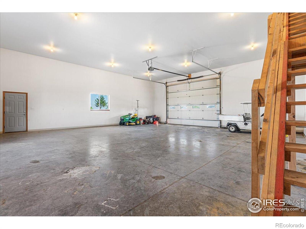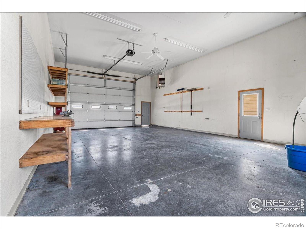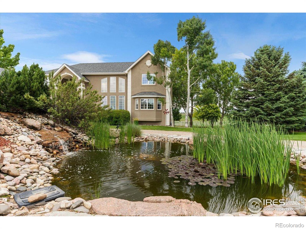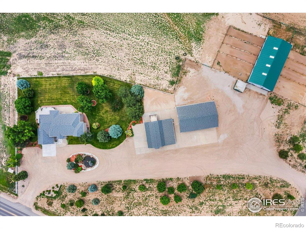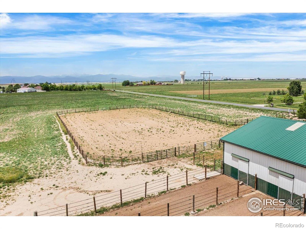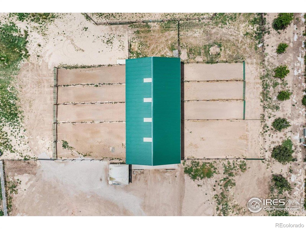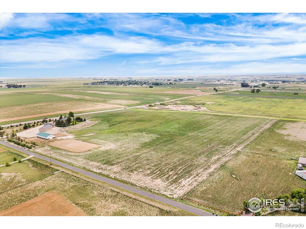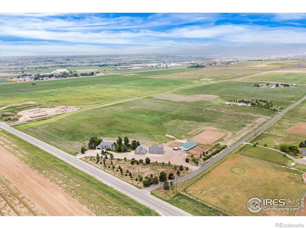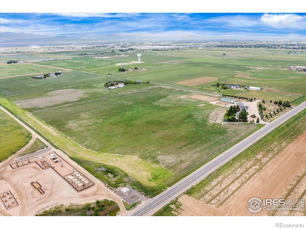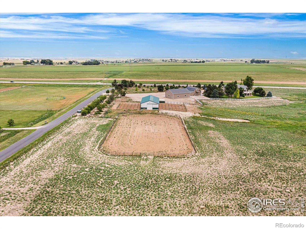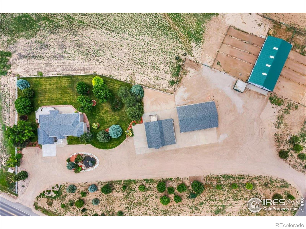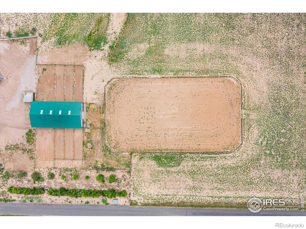Find us on...
Dashboard
- 7 Beds
- 5 Baths
- 5,729 Sqft
- 35¼ Acres
New Search X
9088 Golden Fields Lane
Welcome to your private oasis, nestled on 35 picturesque acres of Colorado countryside, offering unobstructed panoramic views of the Rocky Mountains. This extraordinary estate in Northern Colorado offers a rare combination of luxury living, guest accommodations, equestrian amenities, and versatile workshop spaces -perfect for those seeking space, serenity, and sophistication. At the heart of the property is a stunning 5,700-square-foot custom-built home that seamlessly blends craftsmanship, comfort, and breathtaking views in every direction. Designed with expansive living and entertaining in mind, the home features seven spacious bedrooms and five bathrooms, expansive decks and patios, a walk-out basement with wet bar, home theatre, and mature landscaping including a pond. The guest house is deal for visitors or multigenerational living. The one-bedroom suite is outfitted with vaulted ceilings, fireplace, a full kitchen, a cozy TV room, three quarter bath, and a three-car garage. It also includes a walk-in freezer, making it an excellent setup for hunters or those who love to entertain. The 2,400-square-foot (partially heated) shop provides exceptional space for hobbies, storage, or business use. Outfitted with one half bathroom, two 12-foot overhead doors and 220V power, it's a dream for car collectors, craftsmen, RV, or small business owners. Equestrians will fall in love with the eight-stall horse barn complete with individual runs, water, tack space, fenced riding arena, and ample roaming acreage. Whether you're training, riding for pleasure, or boarding horses, this property offers everything needed to support your equine lifestyle. Easy proximity to three golf courses, shopping, five minutes to I25, 45 minutes to Denver International Airport, and ten minutes to downtown Windsor, Colorado.
Listing Office: RE/MAX Alliance-Greeley 
Essential Information
- MLS® #IR1044463
- Price$1,875,000
- Bedrooms7
- Bathrooms5.00
- Full Baths2
- Half Baths1
- Square Footage5,729
- Acres35.25
- Year Built1996
- TypeResidential
- Sub-TypeSingle Family Residence
- StatusPending
Community Information
- Address9088 Golden Fields Lane
- SubdivisionPanorama Estates
- CityLoveland
- CountyLarimer
- StateCO
- Zip Code80538
Amenities
- Parking Spaces12
- # of Garages12
- ViewMountain(s)
Utilities
Electricity Available, Internet Access (Wired), Natural Gas Available
Parking
Heated Garage, Oversized, Oversized Door, RV Access/Parking
Interior
- HeatingForced Air
- CoolingCeiling Fan(s), Central Air
- FireplaceYes
- FireplacesGas, Living Room
- StoriesTwo
Interior Features
Eat-in Kitchen, Five Piece Bath, Jack & Jill Bathroom, Kitchen Island, Open Floorplan, Pantry, Vaulted Ceiling(s), Walk-In Closet(s)
Appliances
Bar Fridge, Double Oven, Dryer, Microwave, Oven, Refrigerator, Washer
Exterior
- Exterior FeaturesBalcony
- Lot DescriptionLevel, Sprinklers In Front
- RoofComposition
Windows
Bay Window(s), Double Pane Windows, Window Coverings
School Information
- DistrictThompson R2-J
- ElementaryHigh Plains
- MiddleConrad Ball
- HighMountain View
Additional Information
- Date ListedSeptember 25th, 2025
- ZoningFA
Listing Details
 RE/MAX Alliance-Greeley
RE/MAX Alliance-Greeley
 Terms and Conditions: The content relating to real estate for sale in this Web site comes in part from the Internet Data eXchange ("IDX") program of METROLIST, INC., DBA RECOLORADO® Real estate listings held by brokers other than RE/MAX Professionals are marked with the IDX Logo. This information is being provided for the consumers personal, non-commercial use and may not be used for any other purpose. All information subject to change and should be independently verified.
Terms and Conditions: The content relating to real estate for sale in this Web site comes in part from the Internet Data eXchange ("IDX") program of METROLIST, INC., DBA RECOLORADO® Real estate listings held by brokers other than RE/MAX Professionals are marked with the IDX Logo. This information is being provided for the consumers personal, non-commercial use and may not be used for any other purpose. All information subject to change and should be independently verified.
Copyright 2025 METROLIST, INC., DBA RECOLORADO® -- All Rights Reserved 6455 S. Yosemite St., Suite 500 Greenwood Village, CO 80111 USA
Listing information last updated on December 27th, 2025 at 1:33am MST.

