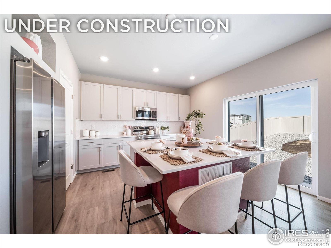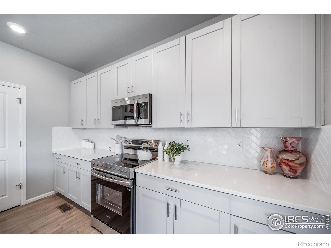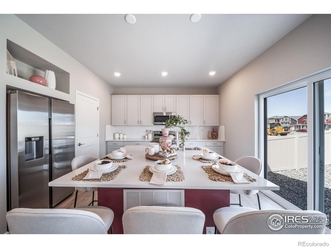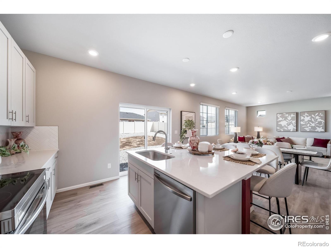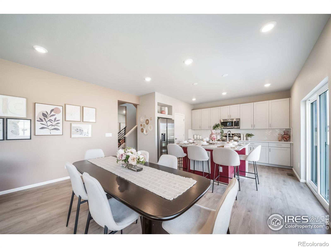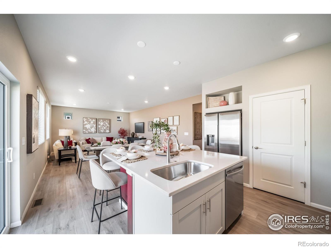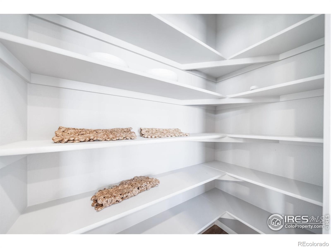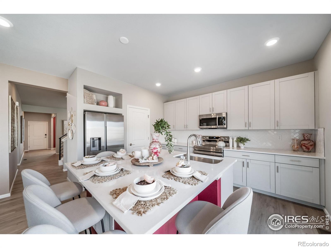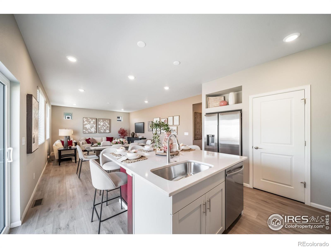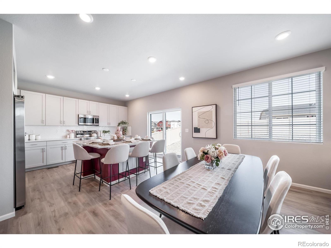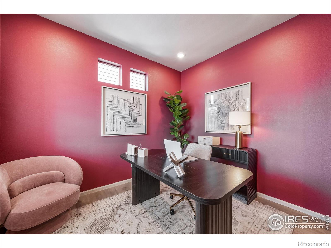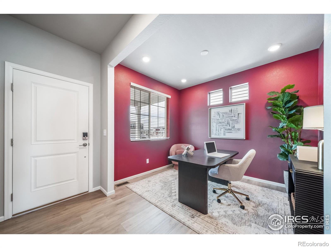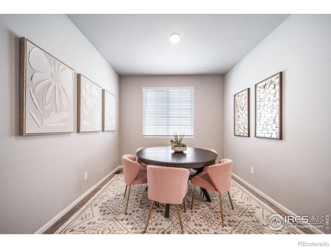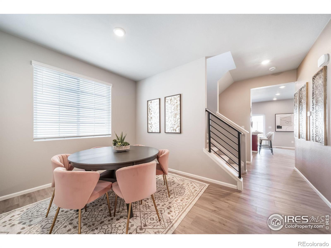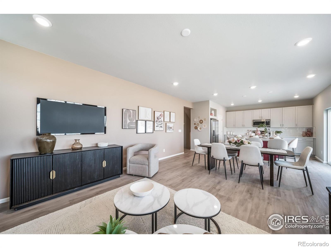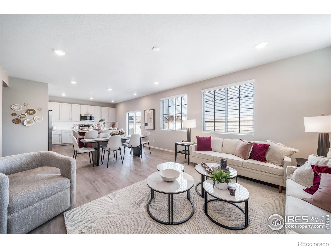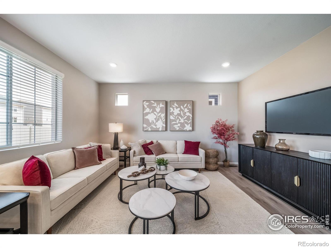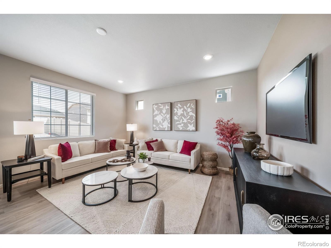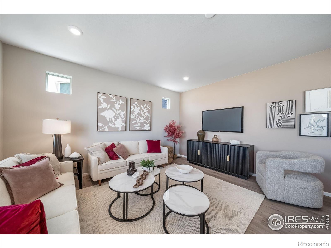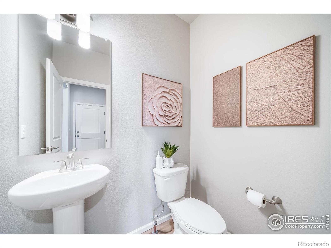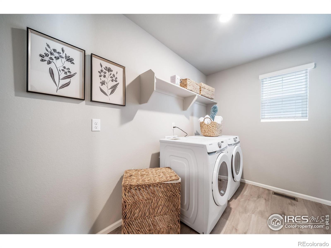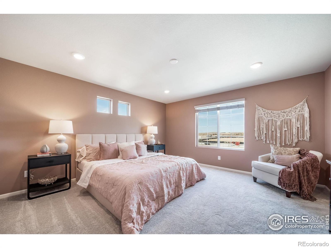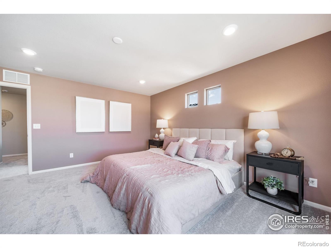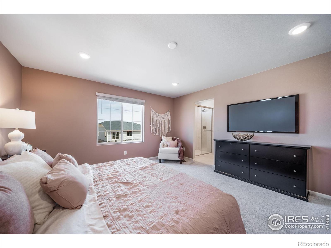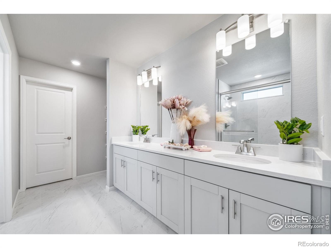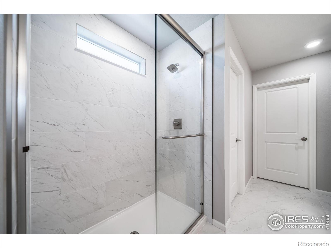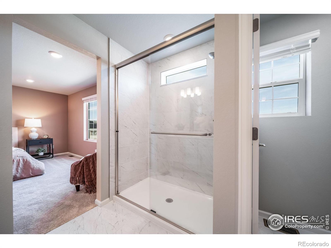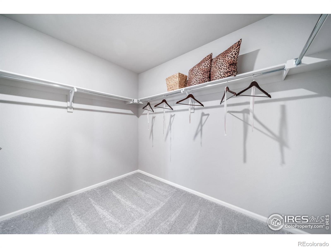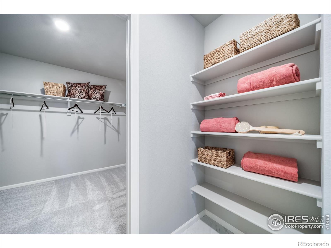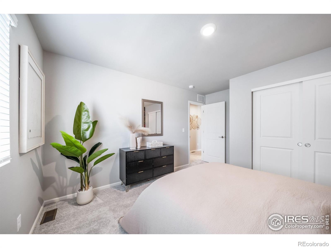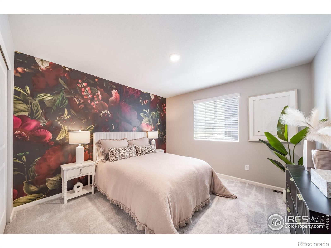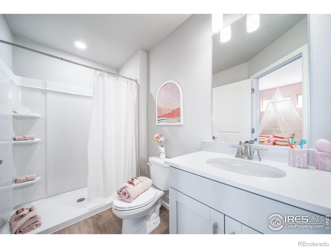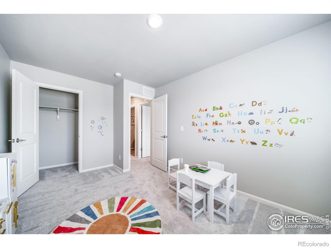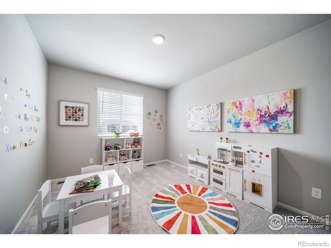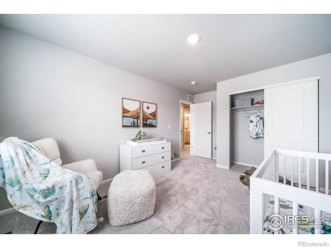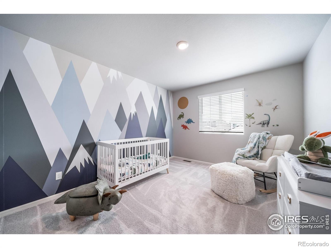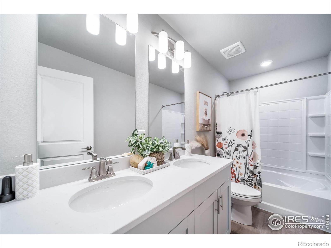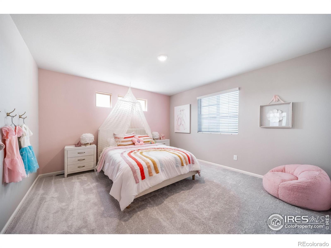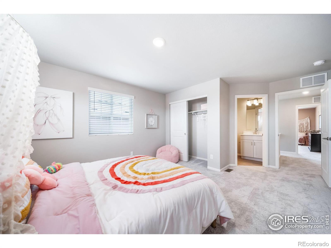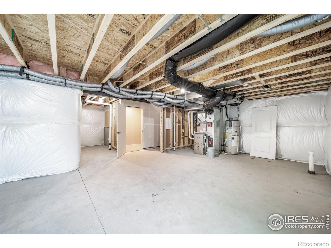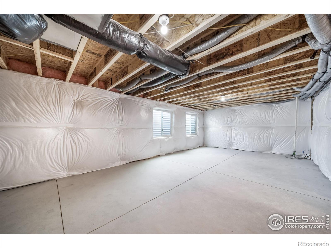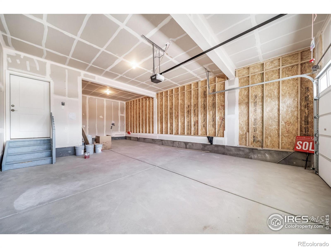Find us on...
Dashboard
- 5 Beds
- 4 Baths
- 2,582 Sqft
- .16 Acres
New Search X
4393 Alderwood Drive
Welcome to the Triumph - at Thompson River Ranch. Enjoy $20K toward your new home when using our preferred lender! Restrictions apply, see sales counselor for details. The Triumph floorplan blends modern design with artisanal touches in a home built for flexibility, affordability, and efficiency. This single-family, 2-story layout spans 2,582 sq. ft. in total and offers 5 beds, 3.5 baths, an unfinished basement, and an oversized 2-car tandem garage with storage. Inside, the main floor includes a flex room, dining area, powder room, spacious great room, and a kitchen with stainless steel appliances, walk-in pantry, and large eat-in island. Upstairs, four secondary bedrooms share two full baths, one with dual vanities. The primary suite features a large bedroom, dual vanities, linen closet, and walk-in closet. The laundry is also upstairs for everyday convenience. The unfinished basement offers room for storage or future customization. Located in the heart of Thompson River Ranch, just south of the Promenade Shops at Centerra, you'll live where amenities meet lifestyle. Enjoy two outdoor pools, a fitness clubhouse, disc golf, playgrounds, scenic trails, and year-round community events-all in a master-planned setting that feels like a permanent vacation. Actual home may differ from artist's renderings or photos.
Listing Office: Keller Williams-DTC 
Essential Information
- MLS® #IR1044473
- Price$544,999
- Bedrooms5
- Bathrooms4.00
- Full Baths3
- Half Baths1
- Square Footage2,582
- Acres0.16
- Year Built2025
- TypeResidential
- Sub-TypeSingle Family Residence
- StyleContemporary
- StatusActive
Community Information
- Address4393 Alderwood Drive
- SubdivisionThompson River Ranch Filing 7
- CityJohnstown
- CountyLarimer
- StateCO
- Zip Code80534
Amenities
- Parking Spaces2
- # of Garages2
Amenities
Clubhouse, Fitness Center, Park, Playground, Pool, Trail(s)
Utilities
Cable Available, Electricity Available, Internet Access (Wired), Natural Gas Available
Interior
- HeatingForced Air
- CoolingCentral Air
- StoriesTwo
Interior Features
Kitchen Island, Open Floorplan, Pantry, Walk-In Closet(s)
Appliances
Dishwasher, Disposal, Microwave, Oven
Exterior
- Lot DescriptionSprinklers In Front
- WindowsDouble Pane Windows
- RoofComposition
School Information
- DistrictThompson R2-J
- ElementaryOther
- MiddleOther
- HighMountain View
Additional Information
- Date ListedSeptember 25th, 2025
- ZoningRES
Listing Details
 Keller Williams-DTC
Keller Williams-DTC
 Terms and Conditions: The content relating to real estate for sale in this Web site comes in part from the Internet Data eXchange ("IDX") program of METROLIST, INC., DBA RECOLORADO® Real estate listings held by brokers other than RE/MAX Professionals are marked with the IDX Logo. This information is being provided for the consumers personal, non-commercial use and may not be used for any other purpose. All information subject to change and should be independently verified.
Terms and Conditions: The content relating to real estate for sale in this Web site comes in part from the Internet Data eXchange ("IDX") program of METROLIST, INC., DBA RECOLORADO® Real estate listings held by brokers other than RE/MAX Professionals are marked with the IDX Logo. This information is being provided for the consumers personal, non-commercial use and may not be used for any other purpose. All information subject to change and should be independently verified.
Copyright 2025 METROLIST, INC., DBA RECOLORADO® -- All Rights Reserved 6455 S. Yosemite St., Suite 500 Greenwood Village, CO 80111 USA
Listing information last updated on November 6th, 2025 at 10:33pm MST.

