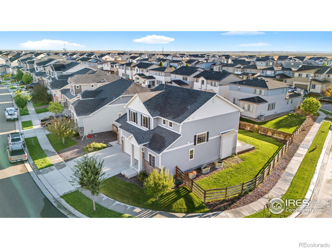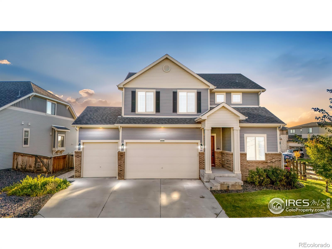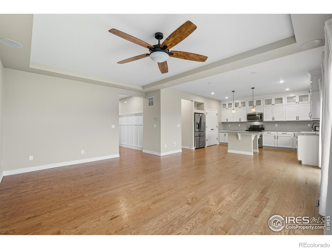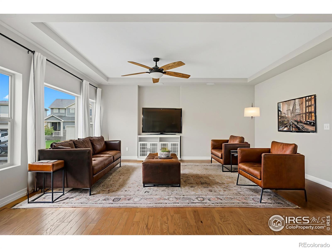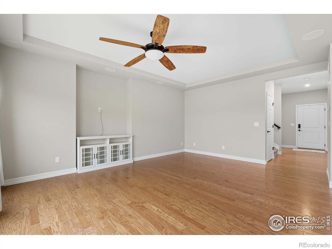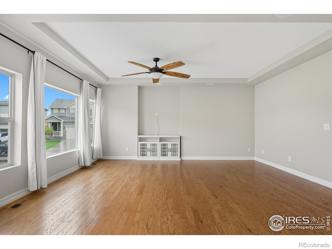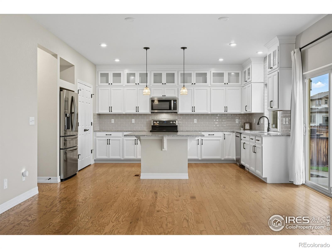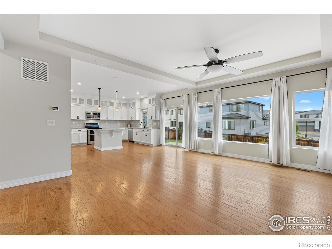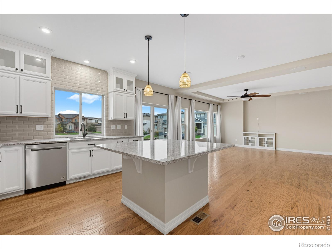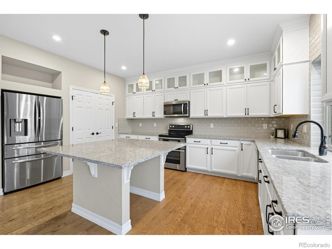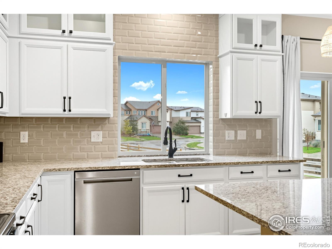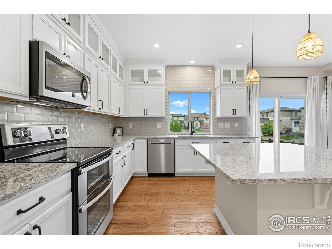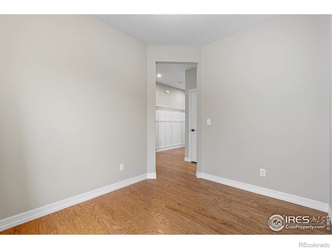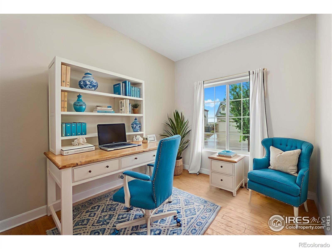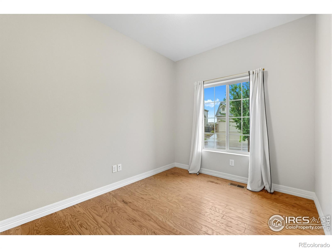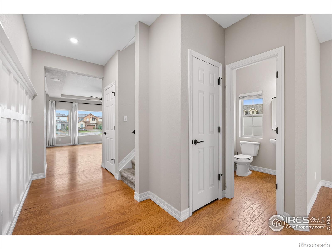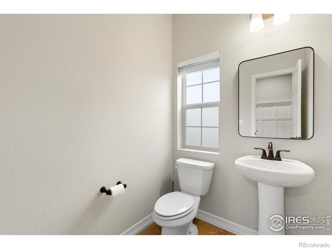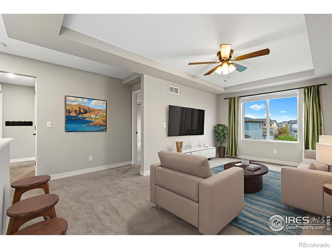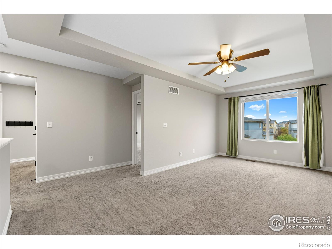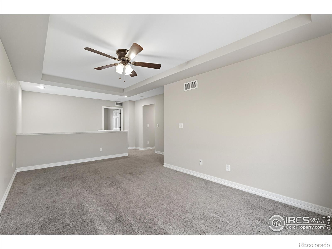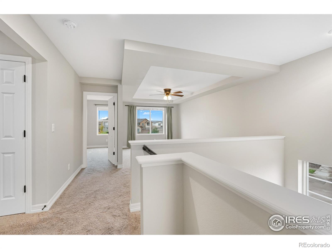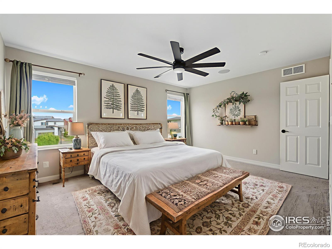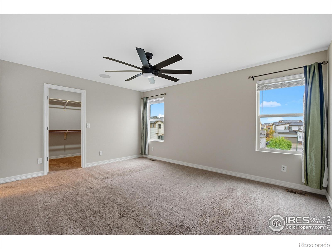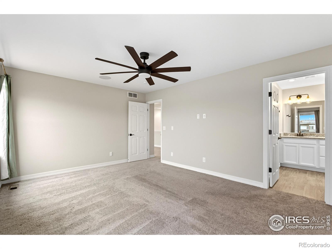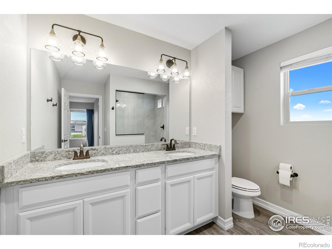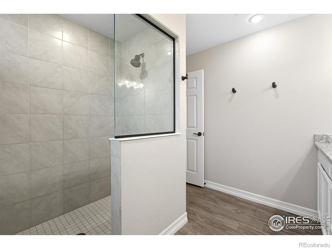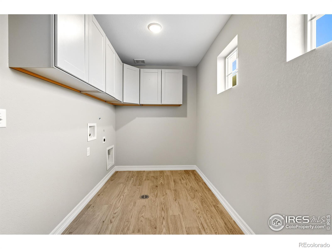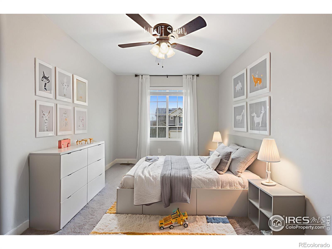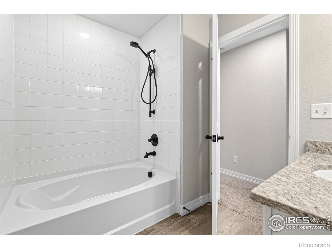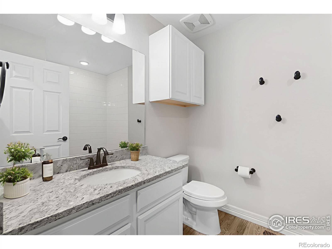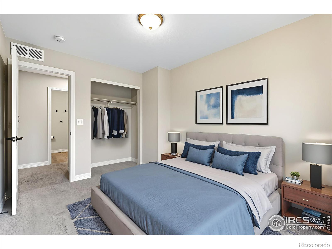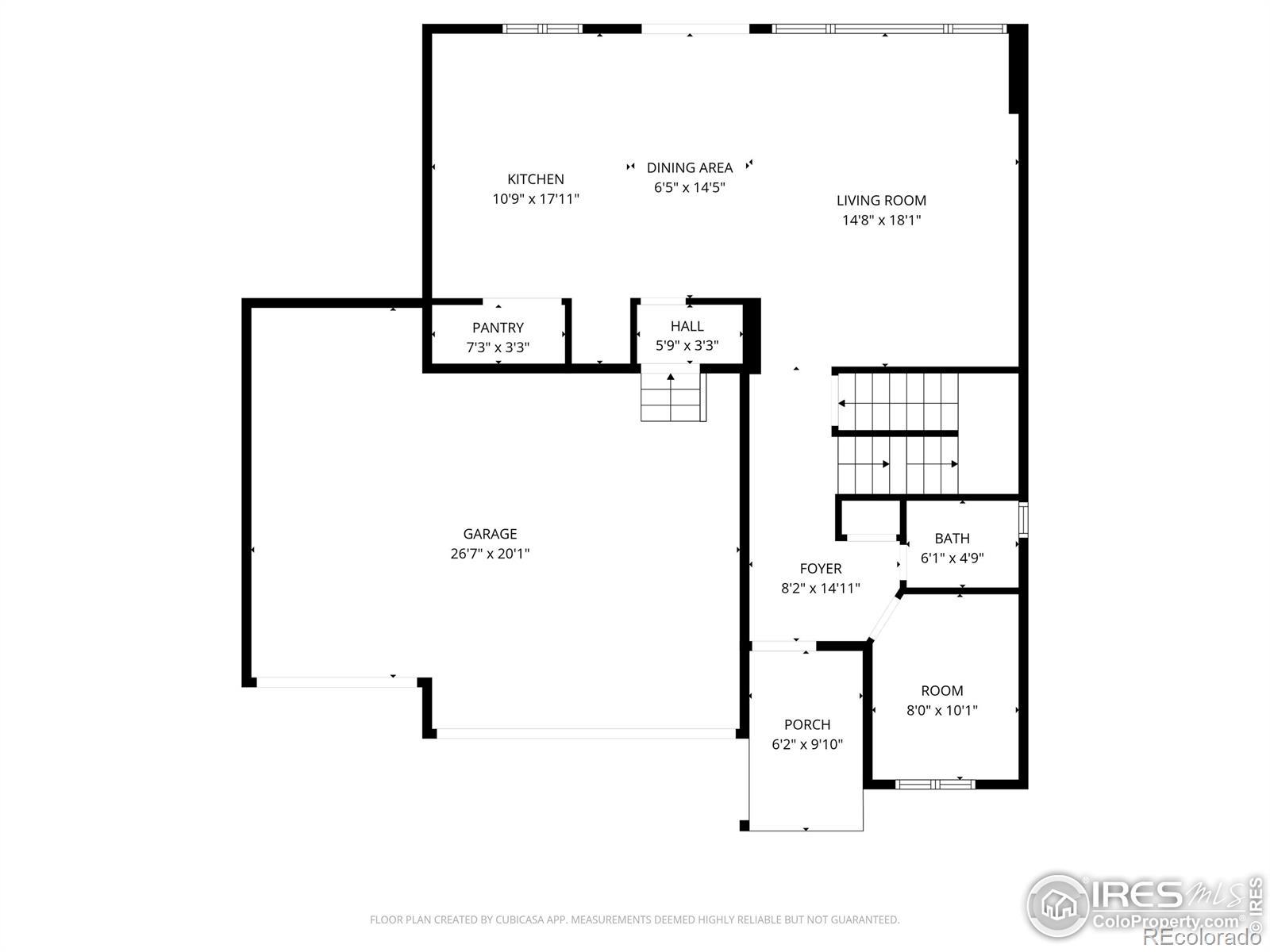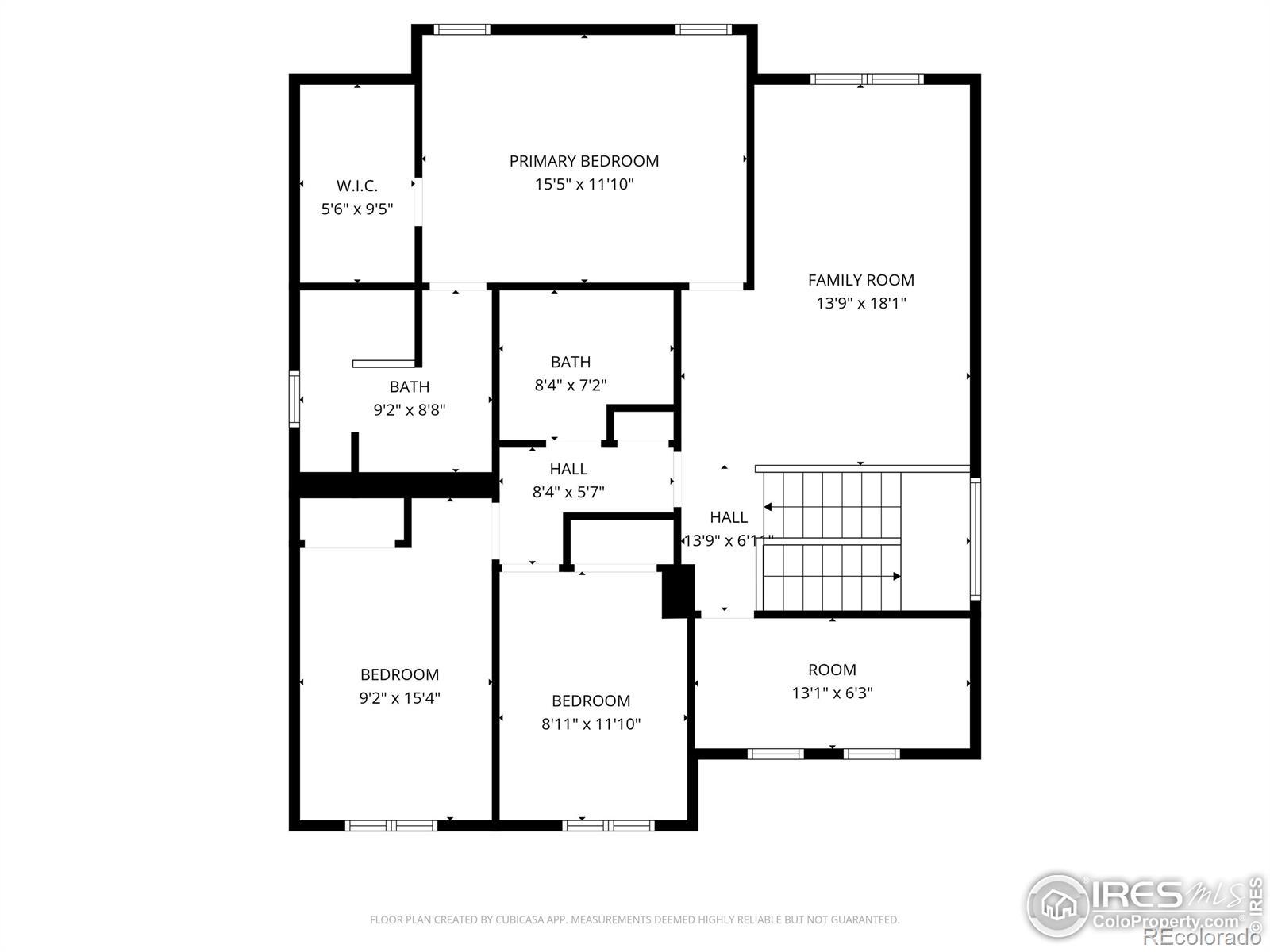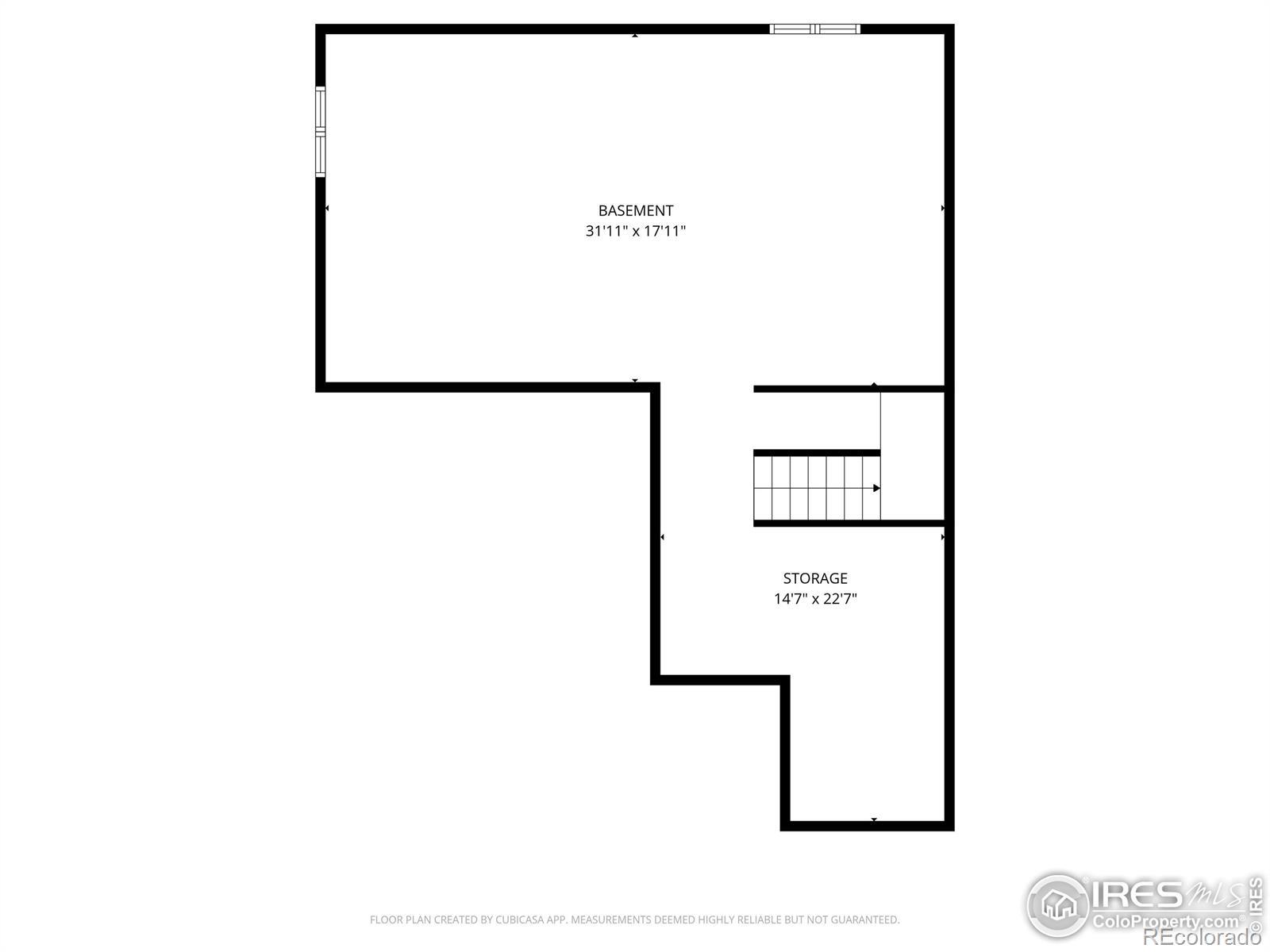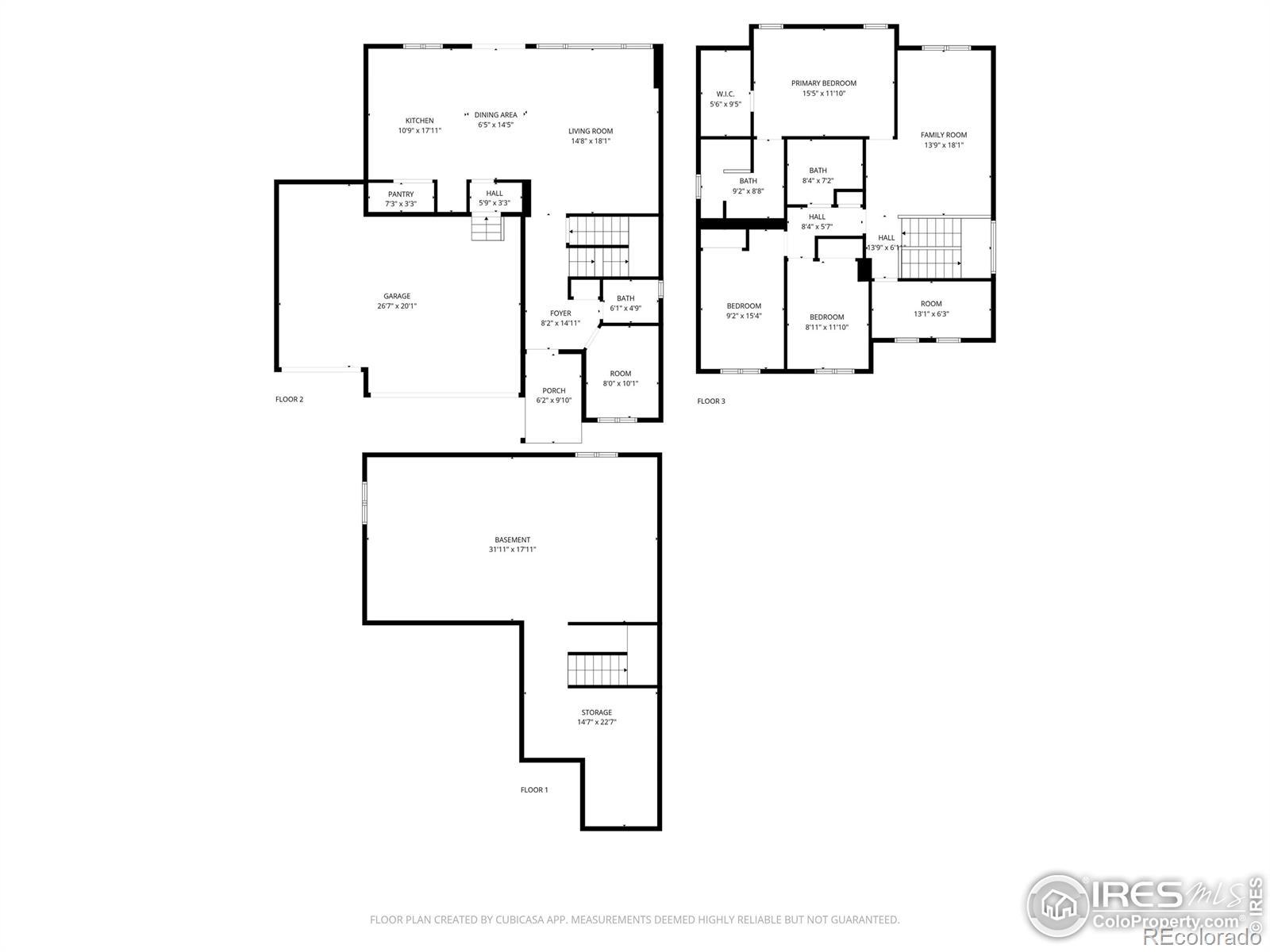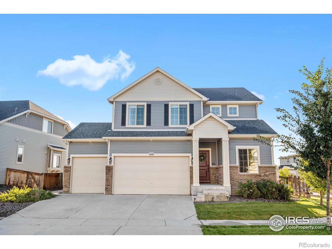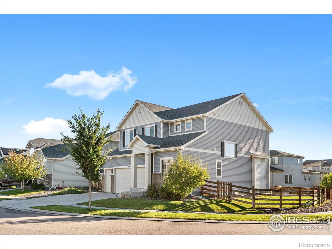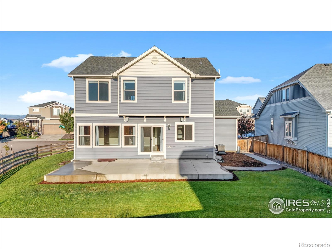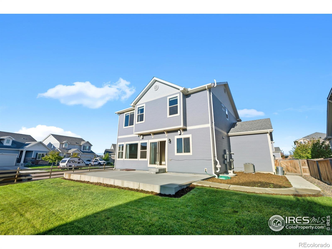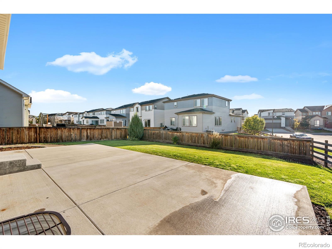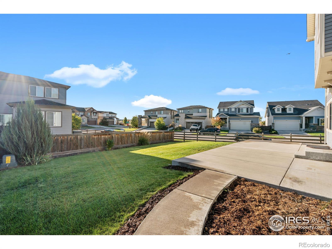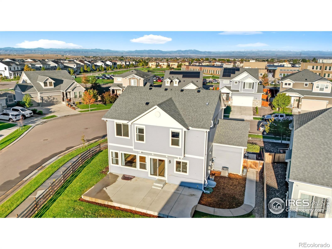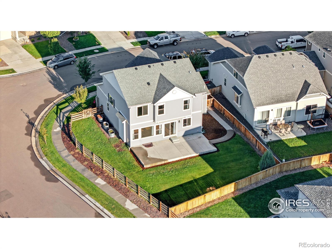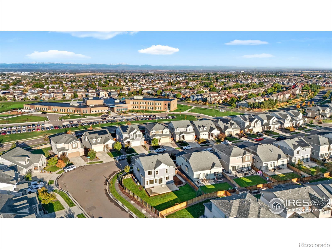Find us on...
Dashboard
- 3 Beds
- 3 Baths
- 2,097 Sqft
- .16 Acres
New Search X
10008 Walden Court
Exuding with CHARM! Gorgeous Kitchen- Great Location- Flooded with Natural Light! Welcome to this beautiful home in the highly desirable Reunion subdivision, perfectly situated on a large corner lot. The spacious backyard features three raised garden beds, a generous back patio for entertaining, and a 3-car garage complete with built-in shelving for all your storage needs. Inside, a board and batten accent wall greets you in the entryway leveling up the daily drop zone! The main level offers a versatile home office, game room or playroom, and a convenient powder bath. The open concept living room boasts tray ceilings and a wall of windows drenching the space with natural light that flows seamlessly into the dining space and stunning kitchen. The kitchen is a chef's dream with granite countertops, a large island, newer appliances including double ovens, and an oversized pantry. Upstairs, retreat to the primary suite with a spa-like bathroom featuring dual sinks, a walk-in shower, and a spacious closet. The upper level also includes a large loft, two additional bedrooms, a full bath, and a dedicated laundry room. The home offers a large unfinished basement ready for your customization, plus bonus features such as a water softener and a whole-house vacuum system. Located just 10 minutes from DIA, this home blends style, comfort, and convenience in a sought-after community with incredible amenities: clubhouse, pool, parks, and trails.
Listing Office: eXp Realty LLC 
Essential Information
- MLS® #IR1044477
- Price$575,000
- Bedrooms3
- Bathrooms3.00
- Full Baths1
- Half Baths1
- Square Footage2,097
- Acres0.16
- Year Built2019
- TypeResidential
- Sub-TypeSingle Family Residence
- StyleContemporary
- StatusActive
Community Information
- Address10008 Walden Court
- SubdivisionReunion E
- CityCommerce City
- CountyAdams
- StateCO
- Zip Code80022
Amenities
- Parking Spaces3
- ParkingOversized
- # of Garages3
Amenities
Clubhouse, Fitness Center, Park, Pool, Trail(s)
Utilities
Cable Available, Electricity Available, Internet Access (Wired), Natural Gas Available
Interior
- HeatingForced Air
- CoolingCeiling Fan(s), Central Air
- StoriesTwo
Interior Features
Central Vacuum, Eat-in Kitchen, Kitchen Island, Open Floorplan, Pantry, Radon Mitigation System, Walk-In Closet(s)
Appliances
Dishwasher, Disposal, Double Oven, Microwave, Oven, Refrigerator, Water Softener
Exterior
- RoofComposition
Lot Description
Corner Lot, Level, Sprinklers In Front
Windows
Double Pane Windows, Window Coverings
School Information
- DistrictSchool District 27-J
- ElementaryOther
- MiddleOtho Stuart
- HighPrairie View
Additional Information
- Date ListedSeptember 26th, 2025
- ZoningRES
Listing Details
 eXp Realty LLC
eXp Realty LLC
 Terms and Conditions: The content relating to real estate for sale in this Web site comes in part from the Internet Data eXchange ("IDX") program of METROLIST, INC., DBA RECOLORADO® Real estate listings held by brokers other than RE/MAX Professionals are marked with the IDX Logo. This information is being provided for the consumers personal, non-commercial use and may not be used for any other purpose. All information subject to change and should be independently verified.
Terms and Conditions: The content relating to real estate for sale in this Web site comes in part from the Internet Data eXchange ("IDX") program of METROLIST, INC., DBA RECOLORADO® Real estate listings held by brokers other than RE/MAX Professionals are marked with the IDX Logo. This information is being provided for the consumers personal, non-commercial use and may not be used for any other purpose. All information subject to change and should be independently verified.
Copyright 2025 METROLIST, INC., DBA RECOLORADO® -- All Rights Reserved 6455 S. Yosemite St., Suite 500 Greenwood Village, CO 80111 USA
Listing information last updated on December 15th, 2025 at 9:33am MST.

