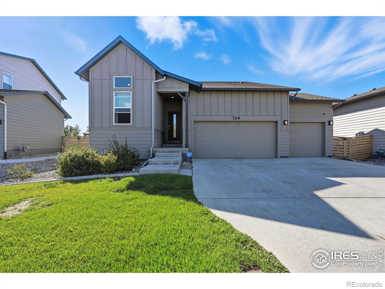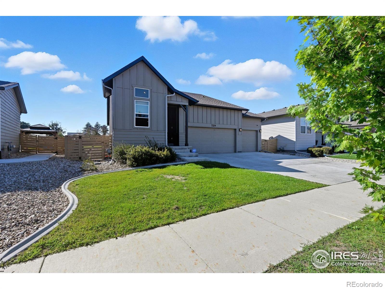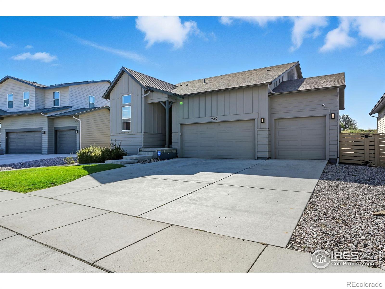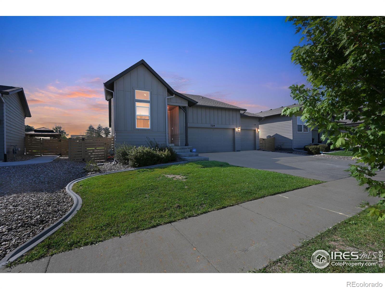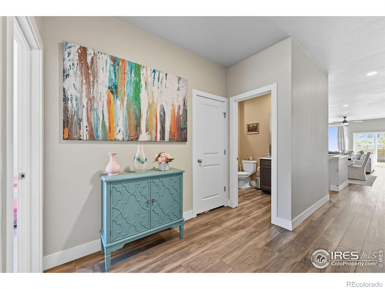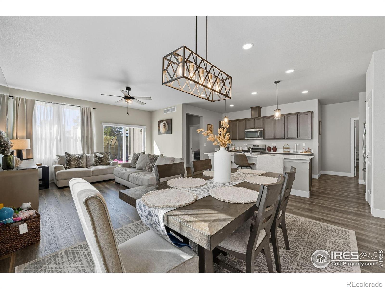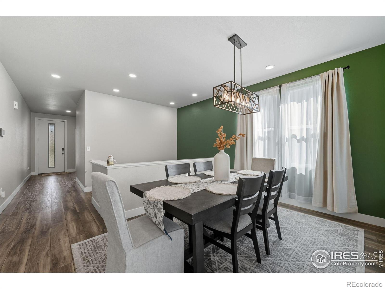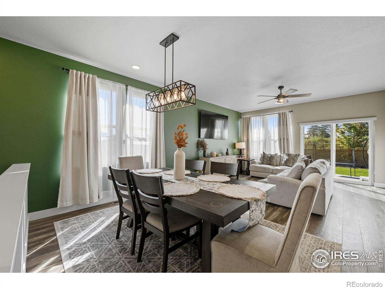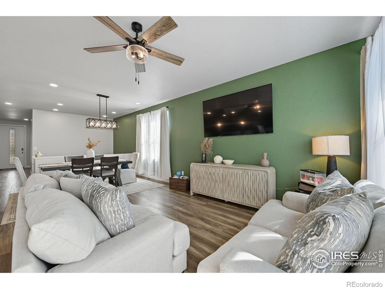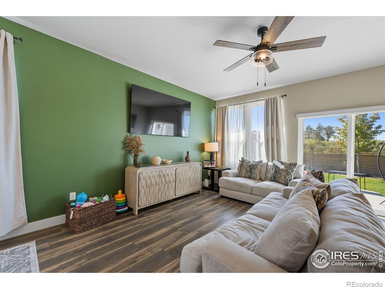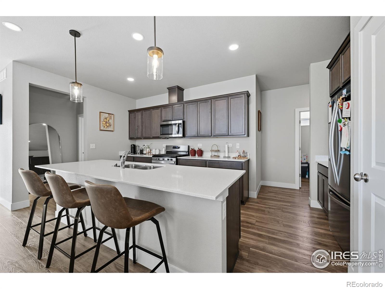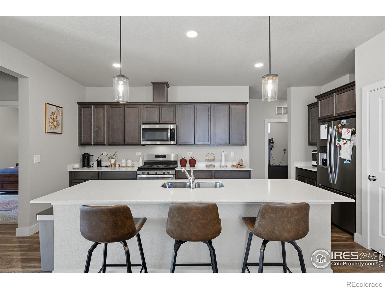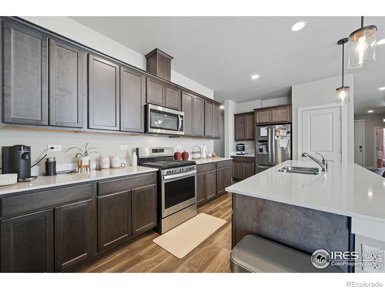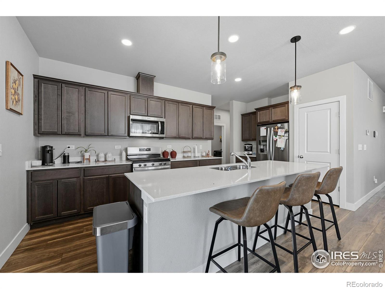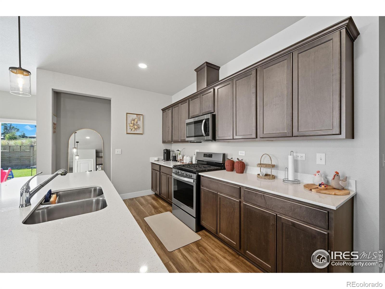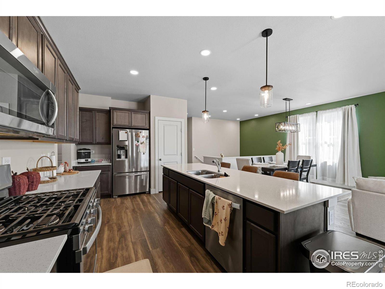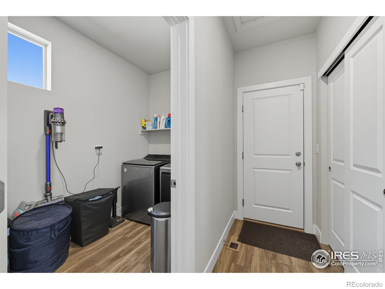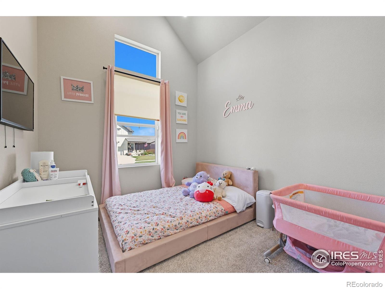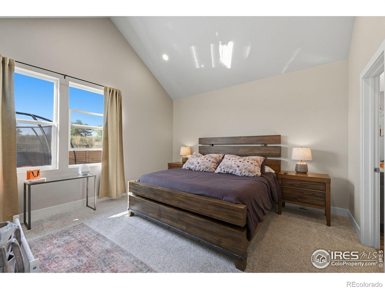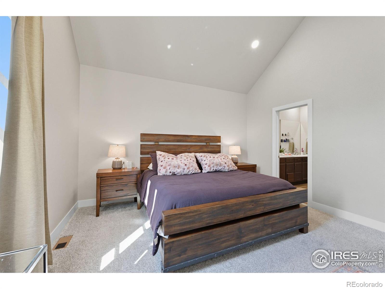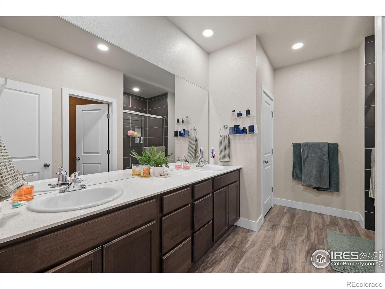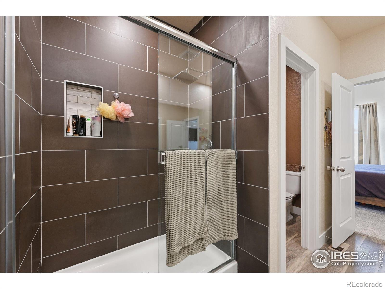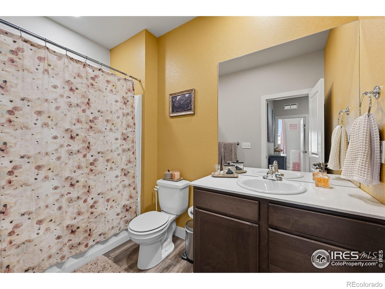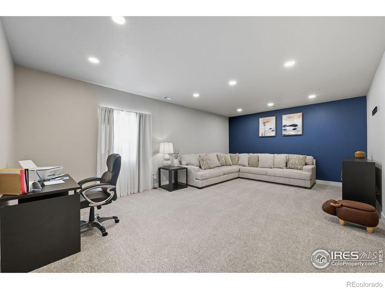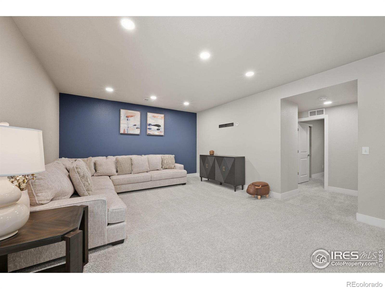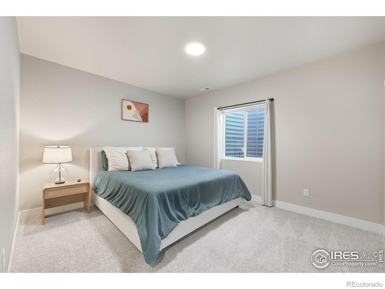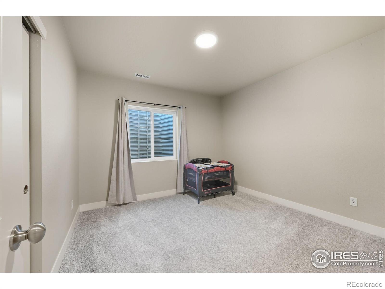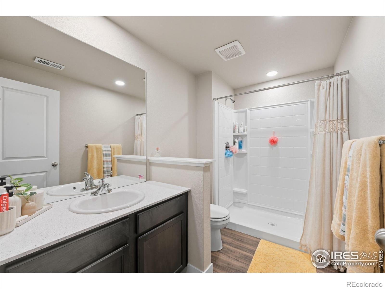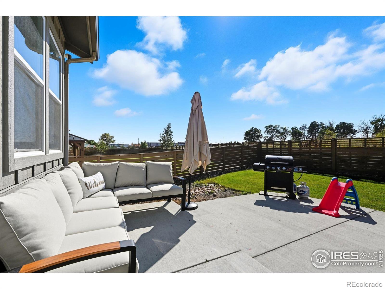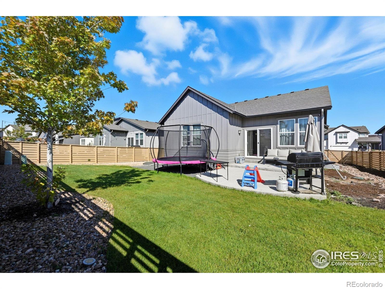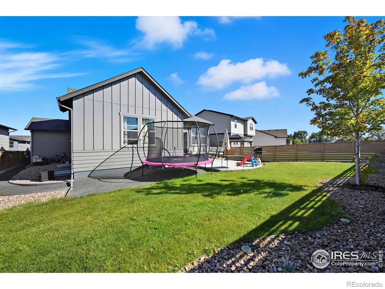Find us on...
Dashboard
- 4 Beds
- 3 Baths
- 2,573 Sqft
- .15 Acres
New Search X
729 67th Avenue
This thoughtfully crafted open-concept ranch home in City Center West backs to a serene open space, offering stunning views. An abundance of natural light and soaring ceilings create a bright, airy atmosphere, with a seamless flow from the dining area to the spacious living room, perfect for entertaining or relaxing evenings. Step outside from the living room onto the patio, ideal for morning coffee, evening wine, or quiet moments in the well-maintained backyard. At the heart of the home, the stylish kitchen is both functional and elegant, featuring sleek stainless-steel appliances, a gas range, crisp white quartz countertops, and ample cabinetry, and perfect for any home chef. The main-floor primary suite is a true retreat, with vaulted ceilings and a generous en-suite bath that includes a tile walk-in shower, dual vanities, and a spacious walk-in closet. Enjoy the convenience of the main-floor laundry and an attached three-car garage, offering plenty of storage and everyday convenience. Downstairs, the beautifully finished basement expands your living space with both comfort and versatility in mind. The spacious family or recreation room is perfect for a home theater, game room, or additional lounge area, making it ideal for entertaining or unwinding. Two generously sized bedrooms and a third bathroom complete the lower level, providing a perfect setup for guests, teens, or extended family.
Listing Office: Scott Realty Co. 
Essential Information
- MLS® #IR1044491
- Price$560,000
- Bedrooms4
- Bathrooms3.00
- Full Baths1
- Square Footage2,573
- Acres0.15
- Year Built2021
- TypeResidential
- Sub-TypeSingle Family Residence
- StyleContemporary
- StatusActive
Community Information
- Address729 67th Avenue
- SubdivisionCity Center West
- CityGreeley
- CountyWeld
- StateCO
- Zip Code80634
Amenities
- Parking Spaces3
- # of Garages3
Utilities
Cable Available, Electricity Available, Internet Access (Wired), Natural Gas Available
Interior
- HeatingForced Air
- CoolingCeiling Fan(s), Central Air
- StoriesOne
Interior Features
Kitchen Island, Open Floorplan, Pantry, Vaulted Ceiling(s), Walk-In Closet(s)
Appliances
Dishwasher, Disposal, Microwave, Oven, Refrigerator
Exterior
- Lot DescriptionOpen Space
- WindowsWindow Coverings
- RoofComposition
School Information
- DistrictGreeley 6
- ElementaryOther
- MiddleOther
- HighNorthridge
Additional Information
- Date ListedSeptember 26th, 2025
- ZoningR-H
Listing Details
 Scott Realty Co.
Scott Realty Co.
 Terms and Conditions: The content relating to real estate for sale in this Web site comes in part from the Internet Data eXchange ("IDX") program of METROLIST, INC., DBA RECOLORADO® Real estate listings held by brokers other than RE/MAX Professionals are marked with the IDX Logo. This information is being provided for the consumers personal, non-commercial use and may not be used for any other purpose. All information subject to change and should be independently verified.
Terms and Conditions: The content relating to real estate for sale in this Web site comes in part from the Internet Data eXchange ("IDX") program of METROLIST, INC., DBA RECOLORADO® Real estate listings held by brokers other than RE/MAX Professionals are marked with the IDX Logo. This information is being provided for the consumers personal, non-commercial use and may not be used for any other purpose. All information subject to change and should be independently verified.
Copyright 2026 METROLIST, INC., DBA RECOLORADO® -- All Rights Reserved 6455 S. Yosemite St., Suite 500 Greenwood Village, CO 80111 USA
Listing information last updated on January 19th, 2026 at 12:18pm MST.

