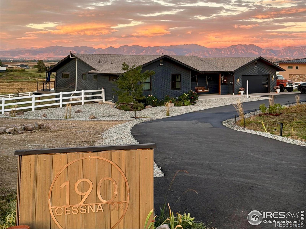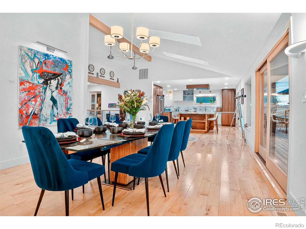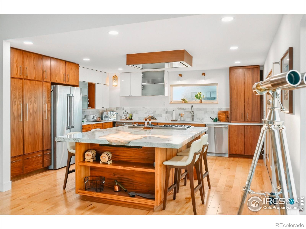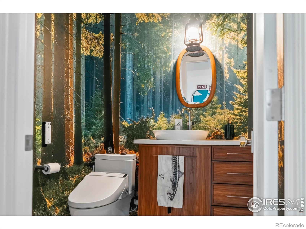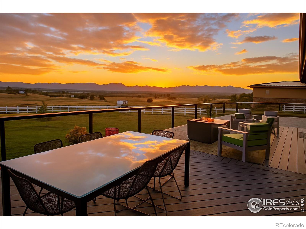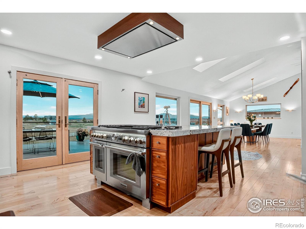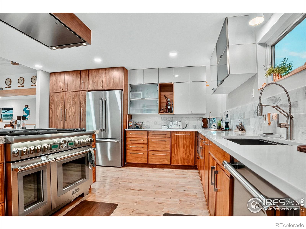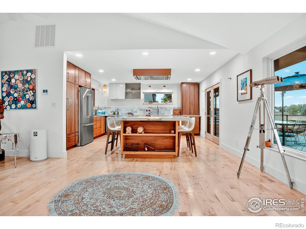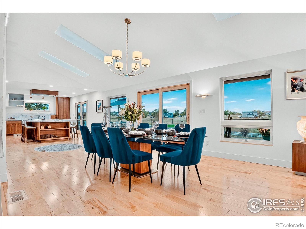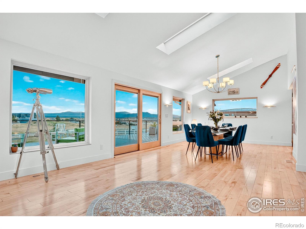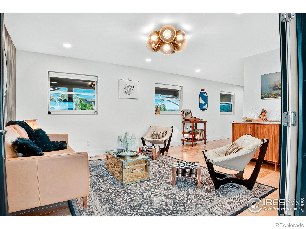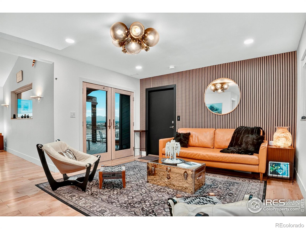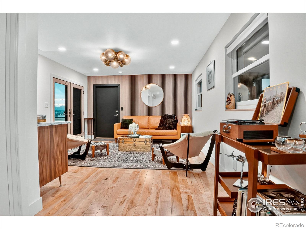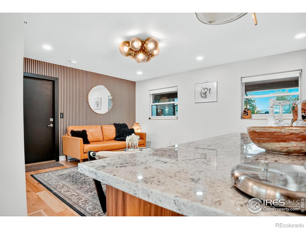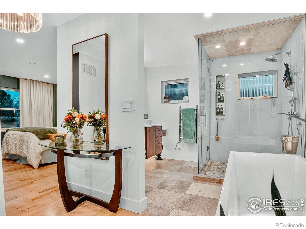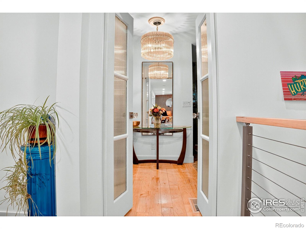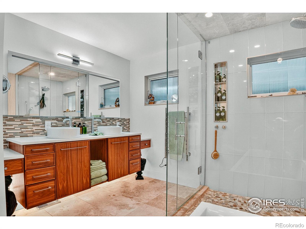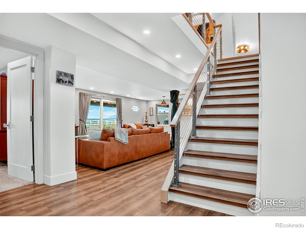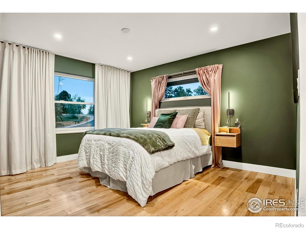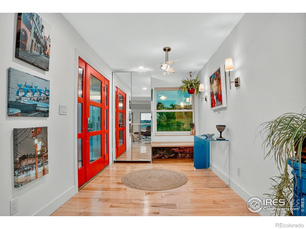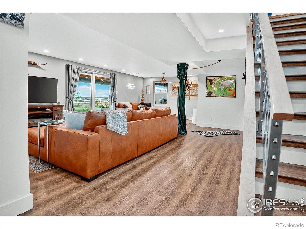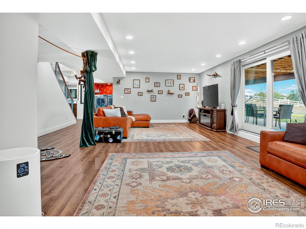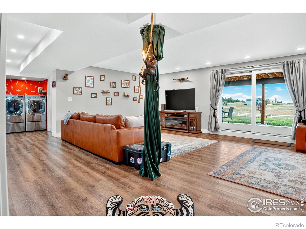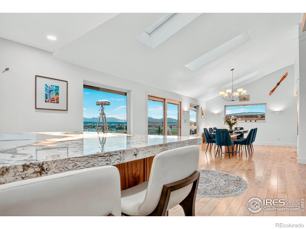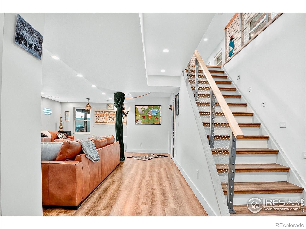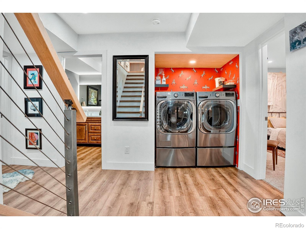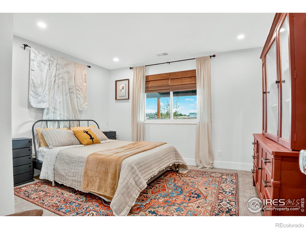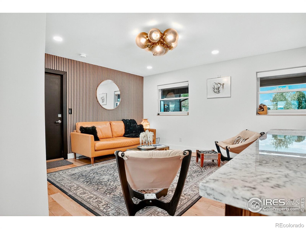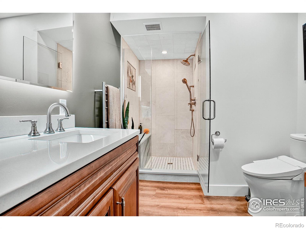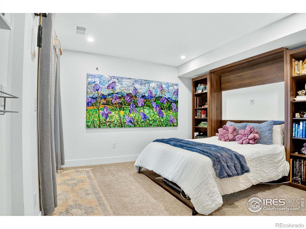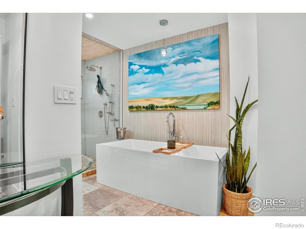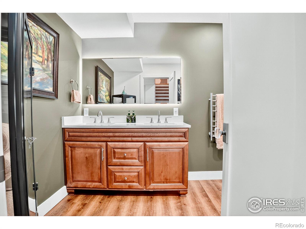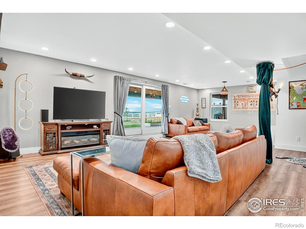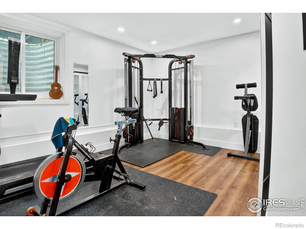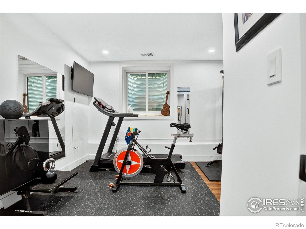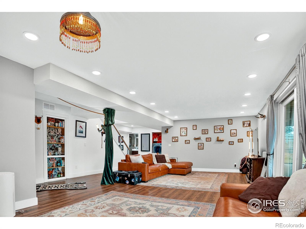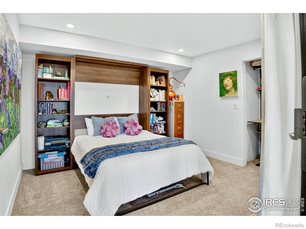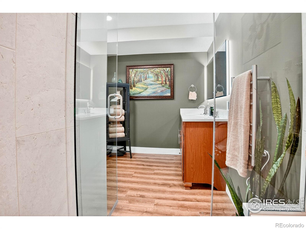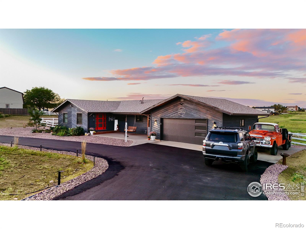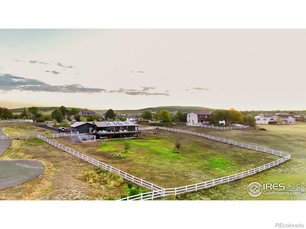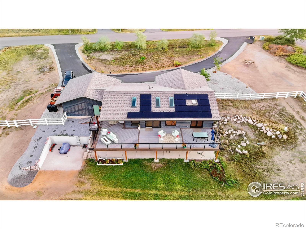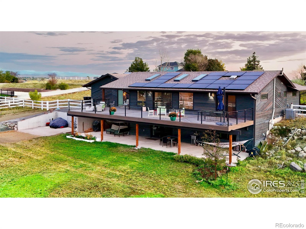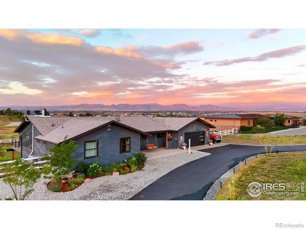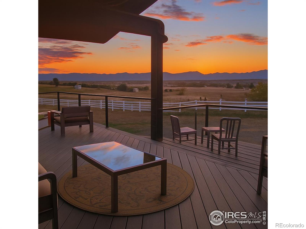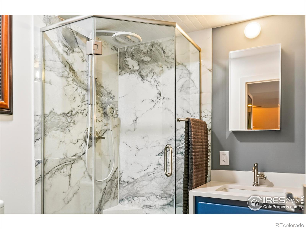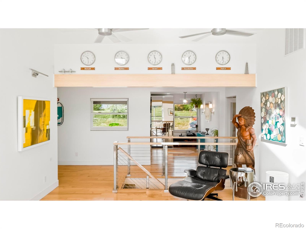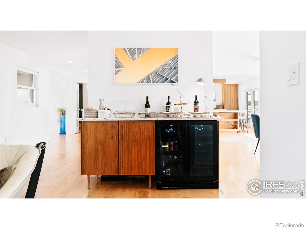Find us on...
Dashboard
- 4 Beds
- 4 Baths
- 3,360 Sqft
- 2.15 Acres
New Search X
190 Cessna Drive
This Luxury Designer 4-bedroom, 3.5-bath, 3,360 sqft home on 2.15 acres is a true fly-in property with rare direct taxiway access to Erie Municipal Airport (EIK). Completely rebuilt from 2021 through 2025, every system and finish has been meticulously updated, blending peace of mind with refined luxury. Step inside and you're greeted by soaring 14-foot ceilings, solar-powered skylights, and light-filled spaces designed for both everyday comfort and unforgettable entertaining. The chef's kitchen showcases Tedd Wood luxury-line walnut cabinetry, a 48" Thermador professional gas range with double ovens, custom pantry, and an illuminated Patagonia granite island. A built-in wine bar and coffee bar add to the home's effortless hospitality. The main-level primary suite is your sanctuary, with a spa-inspired bath featuring a two-person BainUltra soaking tub, oversized walk-in shower, and heated mirrors. Designer finishes and luxury fixtures are found around every corner. Outdoor living is abundant here, with nearly 1,000 sqft of Trex decking capturing views of the Flatirons and snow-capped Rockies. Each day begins with golden sunrises across the mountains and ends with breathtaking sunsets - a living art show you'll never tire of. Watch hot air balloons drift across the horizon in the morning and unwind under fiery Colorado skies at night.This property also delivers unmatched flexibility: taxi your plane from your backyard, design your own hangar, or build an ADU above it for guests, income, or multi-generational living. Practical upgrades include an owned solar array, Level 2 EV charger, RV hookups, smart-home automation, and every major system updated. Conveniently located just 25 miles from Denver International Airport and 10 miles from Rocky Mountain Metropolitan Airport, this address balances serenity with accessibility.190 Cessna isn't just a home - it's a lifestyle of freedom, beauty, and possibility, rebuilt with intention and ready for its next story.
Listing Office: eXp Realty LLC 
Essential Information
- MLS® #IR1044509
- Price$1,650,000
- Bedrooms4
- Bathrooms4.00
- Full Baths2
- Half Baths1
- Square Footage3,360
- Acres2.15
- Year Built1980
- TypeResidential
- Sub-TypeSingle Family Residence
- StatusPending
Community Information
- Address190 Cessna Drive
- SubdivisionErie Air Park Sub
- CityErie
- CountyWeld
- StateCO
- Zip Code80516
Amenities
- Parking Spaces2
- # of Garages2
- ViewMountain(s)
Utilities
Cable Available, Electricity Available, Internet Access (Wired), Natural Gas Available
Interior
- HeatingForced Air
- CoolingCentral Air
- StoriesOne
Interior Features
Eat-in Kitchen, Kitchen Island, Open Floorplan, Pantry, Vaulted Ceiling(s)
Appliances
Bar Fridge, Dishwasher, Disposal, Double Oven, Dryer, Microwave, Oven, Refrigerator, Washer
Exterior
- WindowsSkylight(s), Window Coverings
- RoofComposition
School Information
- DistrictSt. Vrain Valley RE-1J
- ElementaryBlack Rock
- MiddleErie
- HighErie
Additional Information
- Date ListedOctober 2nd, 2025
- ZoningResidental
Listing Details
 eXp Realty LLC
eXp Realty LLC
 Terms and Conditions: The content relating to real estate for sale in this Web site comes in part from the Internet Data eXchange ("IDX") program of METROLIST, INC., DBA RECOLORADO® Real estate listings held by brokers other than RE/MAX Professionals are marked with the IDX Logo. This information is being provided for the consumers personal, non-commercial use and may not be used for any other purpose. All information subject to change and should be independently verified.
Terms and Conditions: The content relating to real estate for sale in this Web site comes in part from the Internet Data eXchange ("IDX") program of METROLIST, INC., DBA RECOLORADO® Real estate listings held by brokers other than RE/MAX Professionals are marked with the IDX Logo. This information is being provided for the consumers personal, non-commercial use and may not be used for any other purpose. All information subject to change and should be independently verified.
Copyright 2026 METROLIST, INC., DBA RECOLORADO® -- All Rights Reserved 6455 S. Yosemite St., Suite 500 Greenwood Village, CO 80111 USA
Listing information last updated on February 2nd, 2026 at 10:18pm MST.

