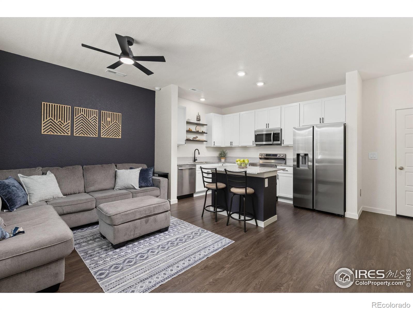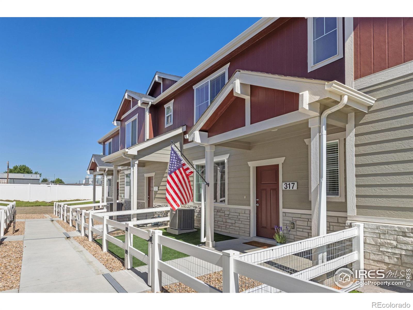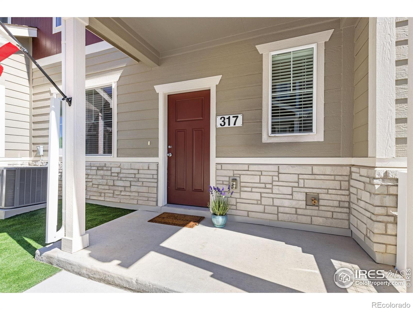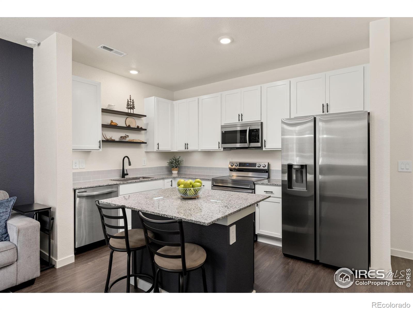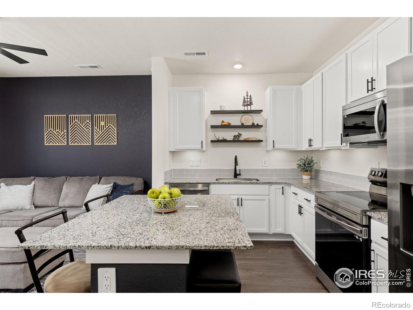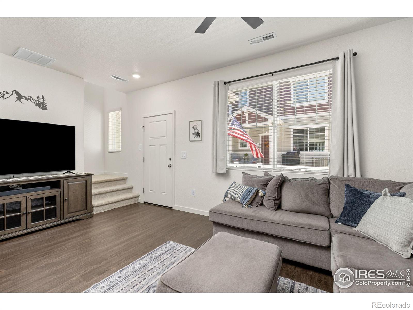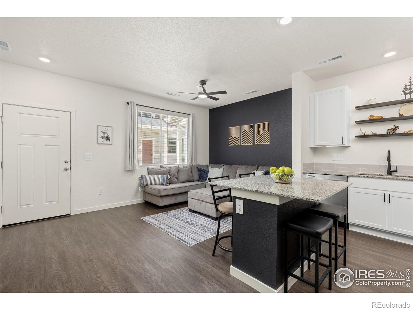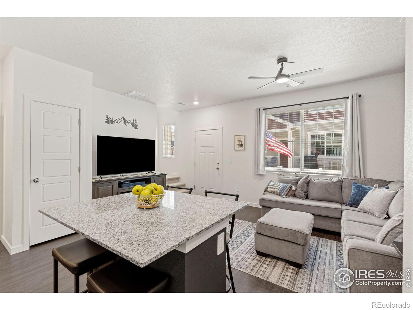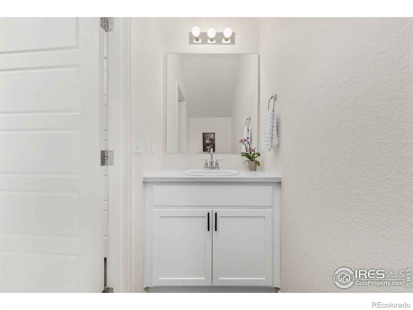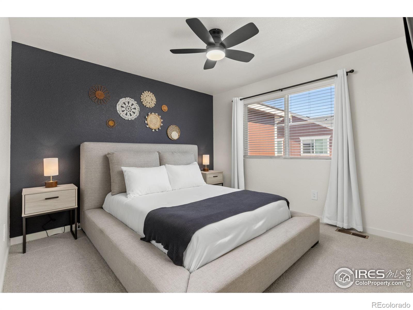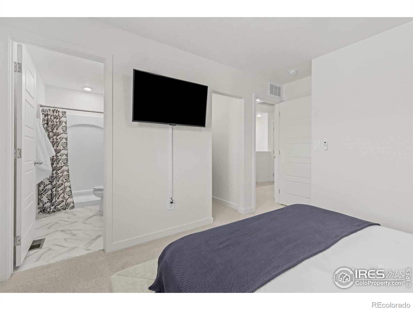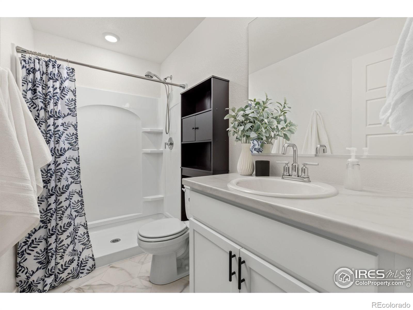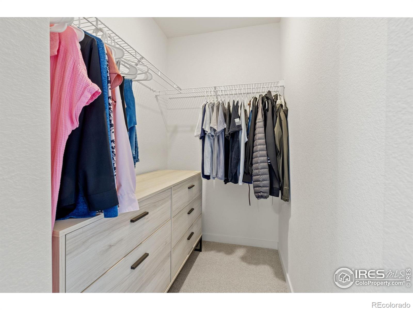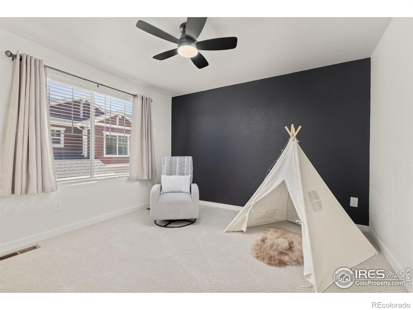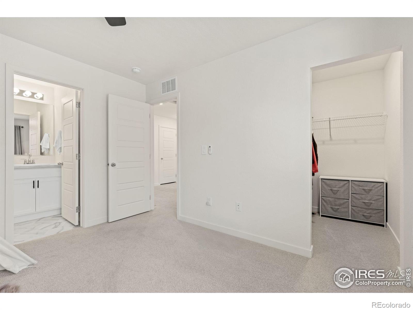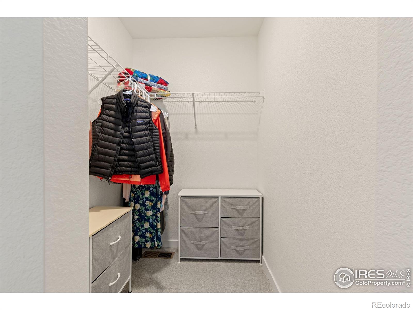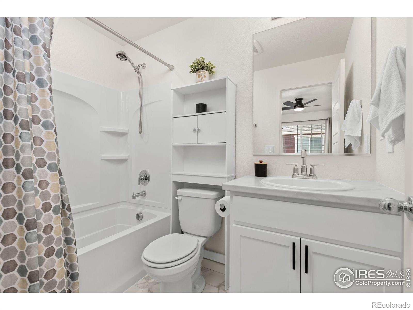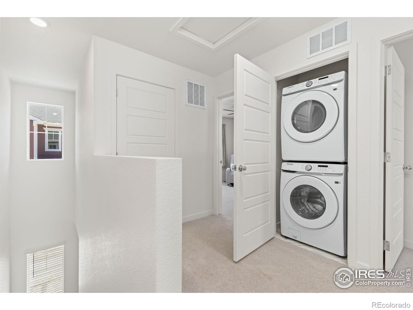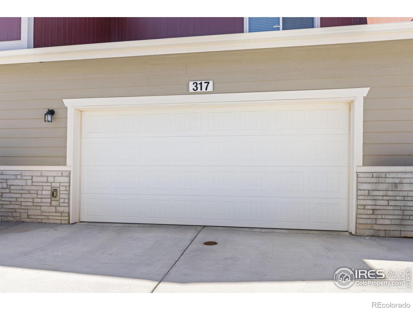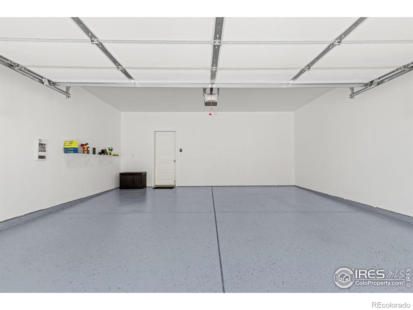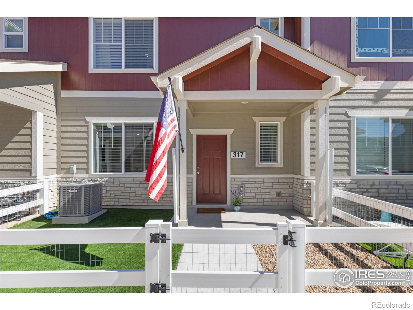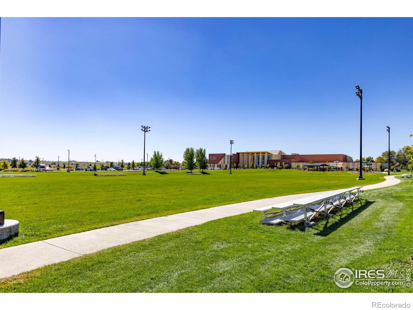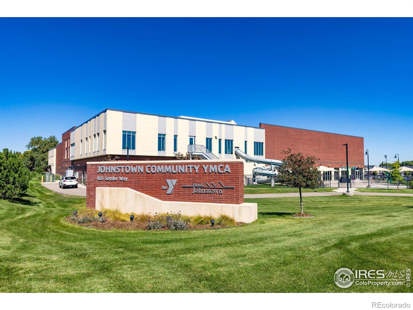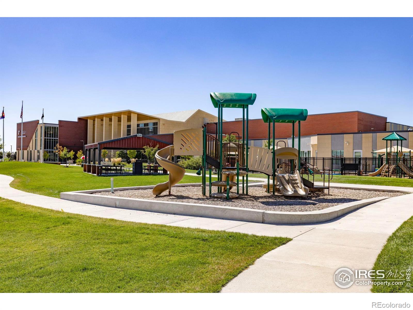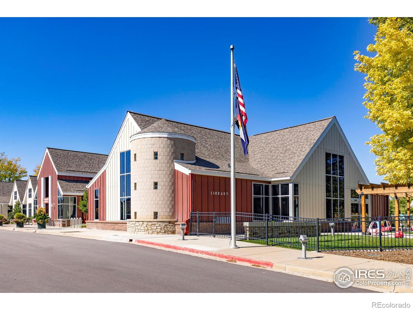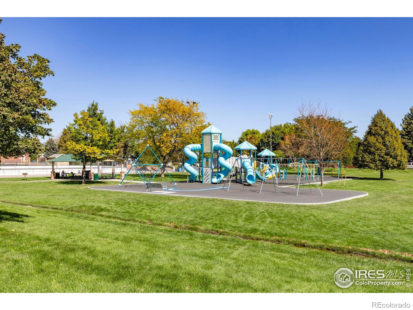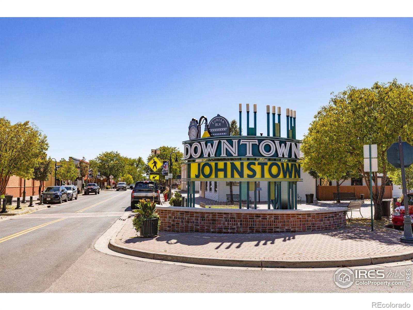Find us on...
Dashboard
- 2 Beds
- 3 Baths
- 1,122 Sqft
- .03 Acres
New Search X
317 Cardinal Street
Now is the time to become a Colorado homeowner! With a low HOA of just $100/month and NO Metro tax, Mountain View Townhomes makes it affordable for you! This incredible two year old townhome has been very well taken care of and features an open and modern kitchen, dining, and living space, two upstairs bedrooms; each with their own bathroom and walk-in closet, and an ATTACHED, heated 2 car garage. This ideal floorplan is complete with upstairs stacked laundry, a half bath just off the garage and a convenient pantry/coat closet. Finished with flawless, dark luxury vinyl flooring, contrasting sleek, white cabinets throughout, bold charcoal accent walls and kitchen island, upgraded stainless appliances, floating kitchen shelves, tile backsplash, quartz countertops, ceiling fans and additional storage shelving in both upstairs bathrooms. All appliances are included and the 455 sq ft heated garage has already been upgraded with incredible lighting, epoxy flooring and bright white finished walls. Enjoy the covered front concrete porch with easy to clean turf and fenced area for your four legged friends. A quiet, safe location and you'll be just minutes to the small town fun Johnstown offers and just steps from the YMCA, library and skate park.
Listing Office: Lovins Real Estate 
Essential Information
- MLS® #IR1044526
- Price$343,000
- Bedrooms2
- Bathrooms3.00
- Full Baths1
- Half Baths1
- Square Footage1,122
- Acres0.03
- Year Built2023
- TypeResidential
- Sub-TypeTownhouse
- StatusActive
Community Information
- Address317 Cardinal Street
- SubdivisionMountain View West
- CityJohnstown
- CountyWeld
- StateCO
- Zip Code80534
Amenities
- AmenitiesPark
- Parking Spaces2
- ParkingHeated Garage, Oversized
- # of Garages2
Utilities
Electricity Available, Natural Gas Available
Interior
- HeatingForced Air
- CoolingCentral Air
- StoriesTwo
Interior Features
Eat-in Kitchen, Kitchen Island, Pantry, Primary Suite, Walk-In Closet(s)
Appliances
Dishwasher, Disposal, Dryer, Microwave, Oven, Refrigerator, Washer
Exterior
- WindowsWindow Coverings
- RoofComposition
School Information
- DistrictJohnstown-Milliken RE-5J
- ElementaryOther
- MiddleOther
- HighRoosevelt
Additional Information
- Date ListedSeptember 26th, 2025
- Zoningres
Listing Details
 Lovins Real Estate
Lovins Real Estate
 Terms and Conditions: The content relating to real estate for sale in this Web site comes in part from the Internet Data eXchange ("IDX") program of METROLIST, INC., DBA RECOLORADO® Real estate listings held by brokers other than RE/MAX Professionals are marked with the IDX Logo. This information is being provided for the consumers personal, non-commercial use and may not be used for any other purpose. All information subject to change and should be independently verified.
Terms and Conditions: The content relating to real estate for sale in this Web site comes in part from the Internet Data eXchange ("IDX") program of METROLIST, INC., DBA RECOLORADO® Real estate listings held by brokers other than RE/MAX Professionals are marked with the IDX Logo. This information is being provided for the consumers personal, non-commercial use and may not be used for any other purpose. All information subject to change and should be independently verified.
Copyright 2025 METROLIST, INC., DBA RECOLORADO® -- All Rights Reserved 6455 S. Yosemite St., Suite 500 Greenwood Village, CO 80111 USA
Listing information last updated on October 30th, 2025 at 10:18pm MDT.

