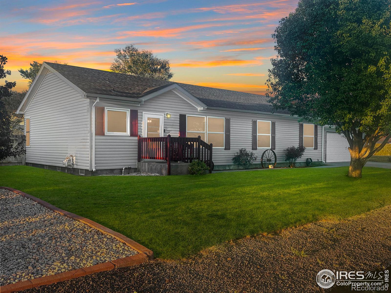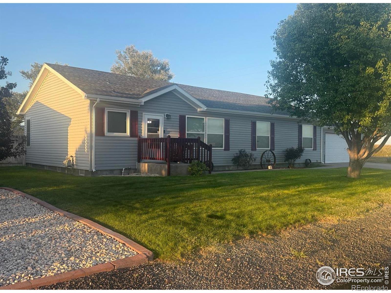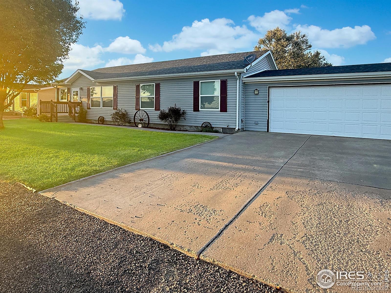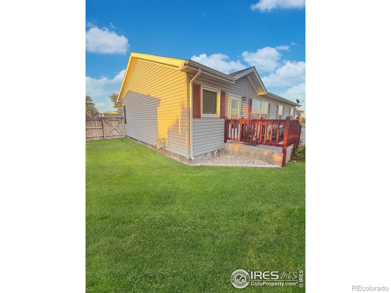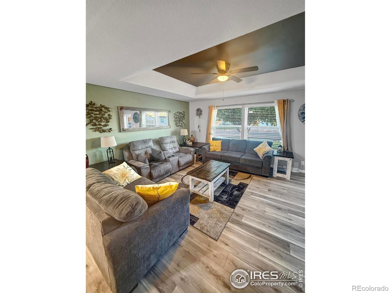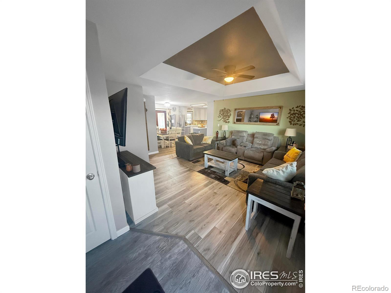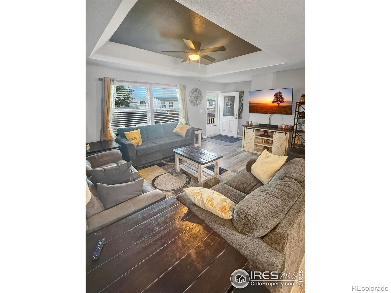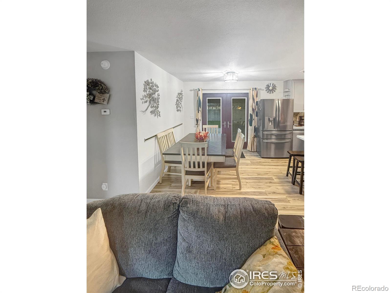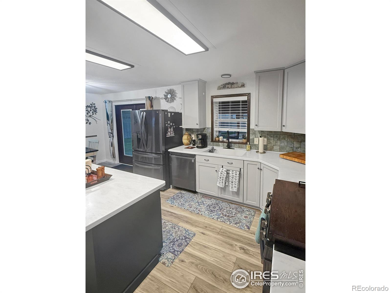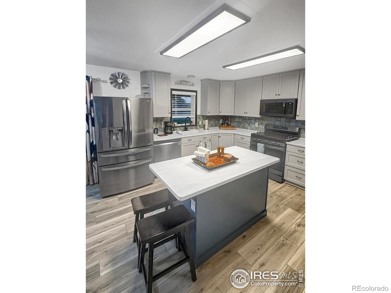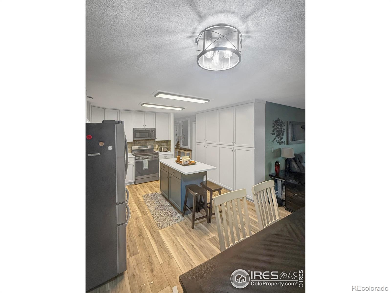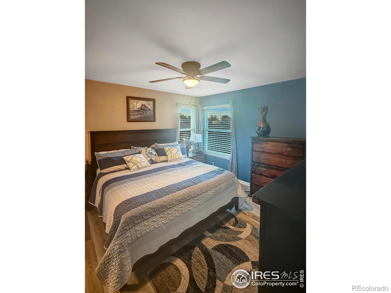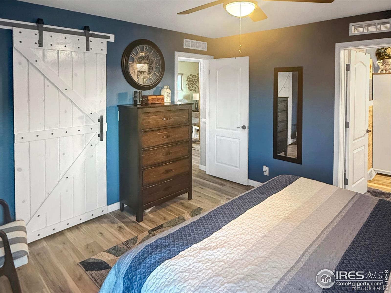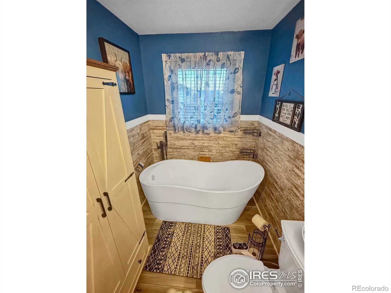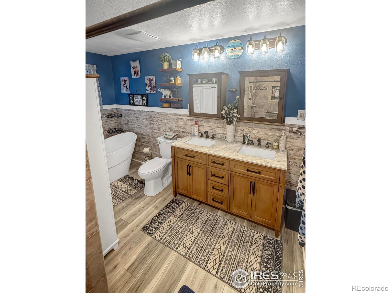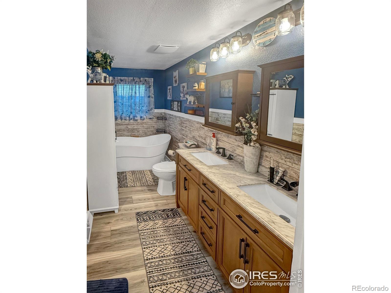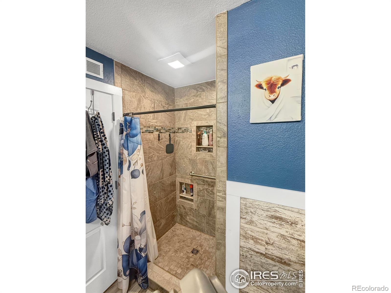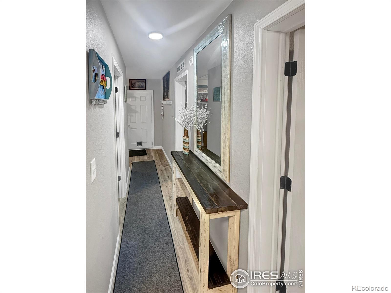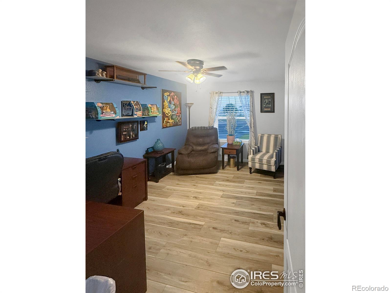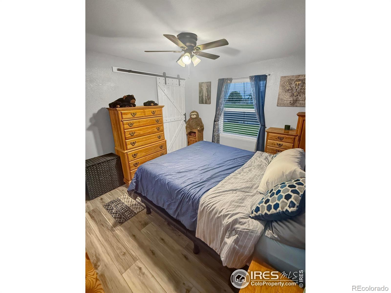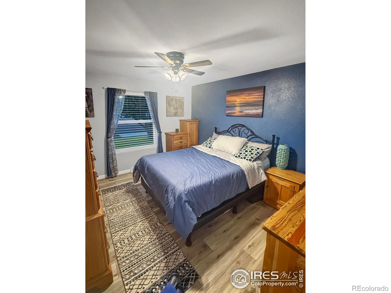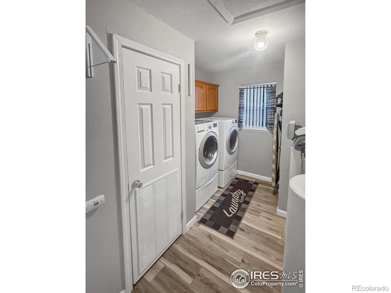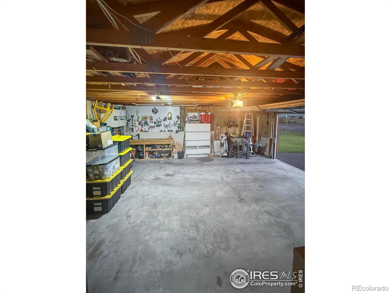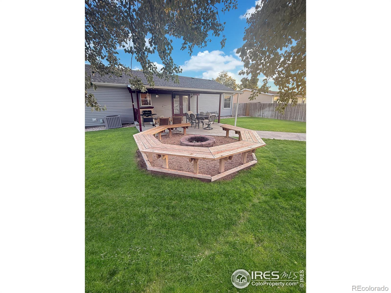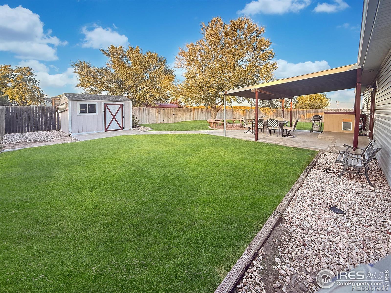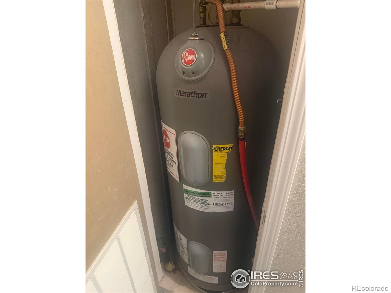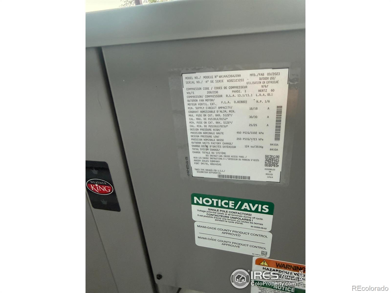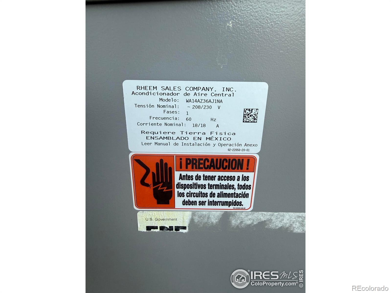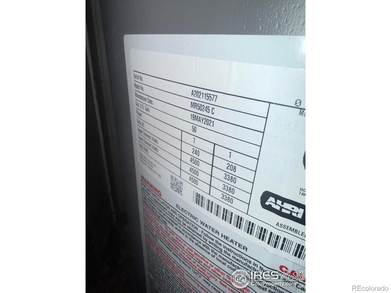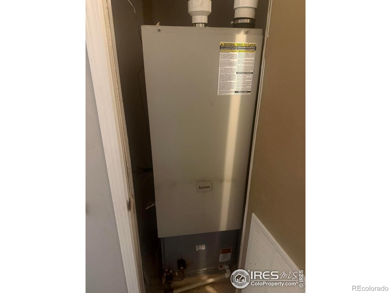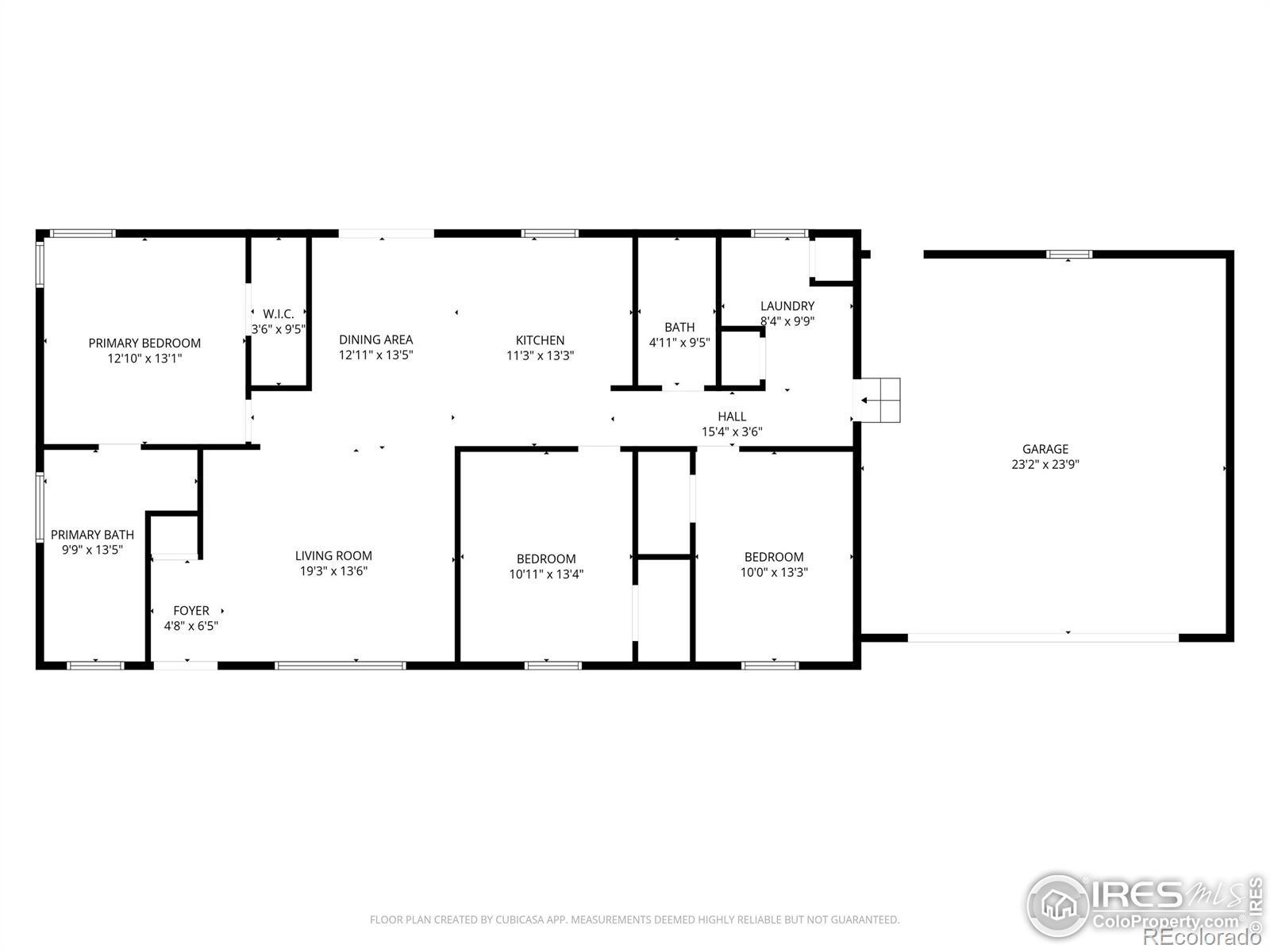Find us on...
Dashboard
- 3 Beds
- 2 Baths
- 1,456 Sqft
- .36 Acres
New Search X
14971 Bluestem Street
Beautifully Remodeled 3 Bed, 2 Bath Home on Corner Lot! This thoughtfully updated home is packed with modern upgrades throughout! Situated on a south-facing corner lot, just a short drive to Sterling. This property has so much to offer. Step inside to find an open floor plan, tray ceiling in the well-lit living room, and great storage at the front door in a conveniently located coat closet. Welcome home to 3 spacious bedrooms and 2 fully remodeled bathrooms, designed with quality finishes and stylish touches. The kitchen features brand-new cabinetry, Corian countertops, tile backsplash, and stainless steel appliances. Both bathrooms have been completely updated with new vanities, bidets, bath fan with humidity/20-minute light sensor, and shiplap wall accents. The primary bath includes double sinks, tile walk in shower, and a beautiful soaker tub for added luxury. Additional upgrades throughout include: New luxury vinyl plank flooring, fresh interior paint, upgraded lighting and ceiling fans, custom barn closet doors, new AC unit installed March 2025, and new front porch railing. Enjoy the outdoors as you walk out the new Therma-Tru french doors onto the covered patio and in your fully fenced backyard, fire pit with built-in seating, well-maintained lawn, and established trees. Utilize a storage shed, parking space for a small trailer with access through an oversized gate.The 2-car attached garage includes extra storage and a bonus stainless refrigerator. The laundry room comes with included front load washer and dryer. Don't miss your chance to own this beautifully remodeled gem! ** $5,000 CONCESSION AT CLOSING USE TOWARDS PRE-PAYMENT OF HOA FEES OR CLOSING COSTS!*** Sage Pointe Metropolitan District is formed for the management and expenses of a waste water treatment facility for the Sage Pointe HOA. Engineer is working with board and local community with plan in place. Meetings are open to the public and held the first Tuesday of every month.
Listing Office: Town Square Realty 
Essential Information
- MLS® #IR1044527
- Price$275,000
- Bedrooms3
- Bathrooms2.00
- Full Baths2
- Square Footage1,456
- Acres0.36
- Year Built2000
- TypeResidential
- Sub-TypeSingle Family Residence
- StatusActive
Community Information
- Address14971 Bluestem Street
- SubdivisionSagepoint 2nd Filing
- CitySterling
- CountyLogan
- StateCO
- Zip Code80751
Amenities
- Parking Spaces2
- ParkingOversized Door
- # of Garages2
- ViewCity, Plains
Utilities
Electricity Available, Internet Access (Wired), Natural Gas Available
Interior
- HeatingForced Air
- CoolingCeiling Fan(s), Central Air
- StoriesOne
Interior Features
Eat-in Kitchen, Five Piece Bath, Kitchen Island, Open Floorplan, Walk-In Closet(s)
Appliances
Dishwasher, Dryer, Microwave, Oven, Refrigerator, Self Cleaning Oven, Washer, Water Softener
Exterior
- WindowsWindow Coverings
- RoofComposition
Lot Description
Corner Lot, Level, Sprinklers In Front
School Information
- DistrictValley RE-1
- ElementaryOther
- MiddleSterling
- HighSterling
Additional Information
- Date ListedSeptember 26th, 2025
- ZoningRes
Listing Details
 Town Square Realty
Town Square Realty
 Terms and Conditions: The content relating to real estate for sale in this Web site comes in part from the Internet Data eXchange ("IDX") program of METROLIST, INC., DBA RECOLORADO® Real estate listings held by brokers other than RE/MAX Professionals are marked with the IDX Logo. This information is being provided for the consumers personal, non-commercial use and may not be used for any other purpose. All information subject to change and should be independently verified.
Terms and Conditions: The content relating to real estate for sale in this Web site comes in part from the Internet Data eXchange ("IDX") program of METROLIST, INC., DBA RECOLORADO® Real estate listings held by brokers other than RE/MAX Professionals are marked with the IDX Logo. This information is being provided for the consumers personal, non-commercial use and may not be used for any other purpose. All information subject to change and should be independently verified.
Copyright 2026 METROLIST, INC., DBA RECOLORADO® -- All Rights Reserved 6455 S. Yosemite St., Suite 500 Greenwood Village, CO 80111 USA
Listing information last updated on January 20th, 2026 at 11:03pm MST.

