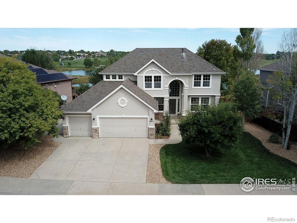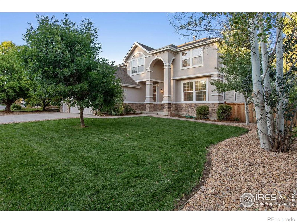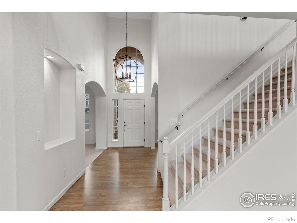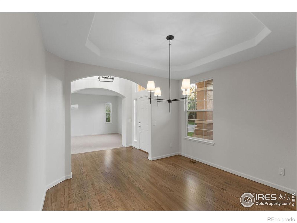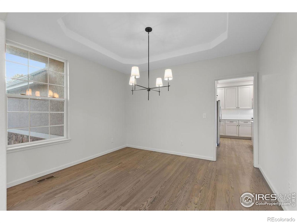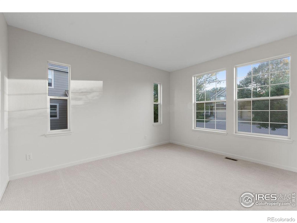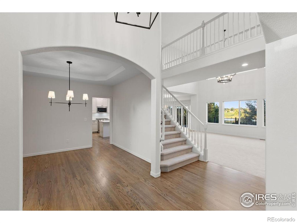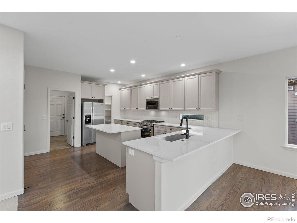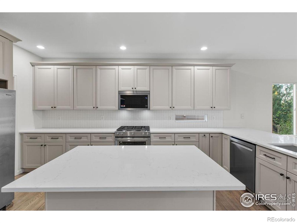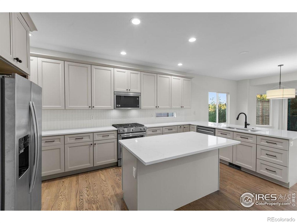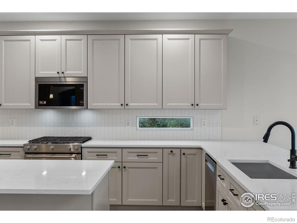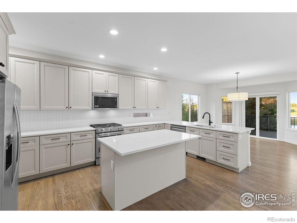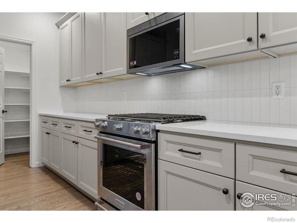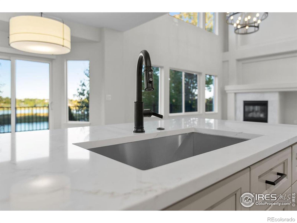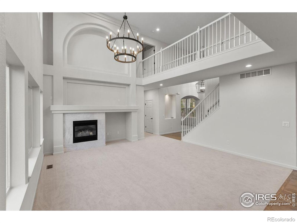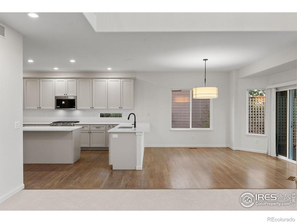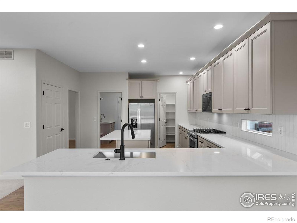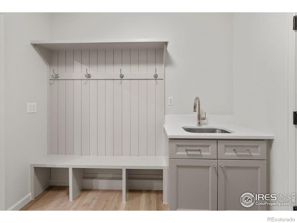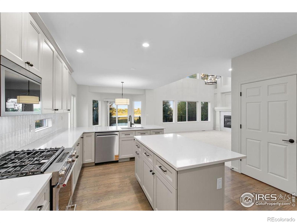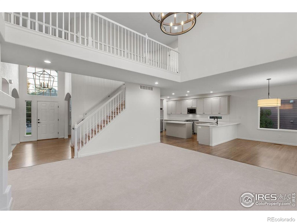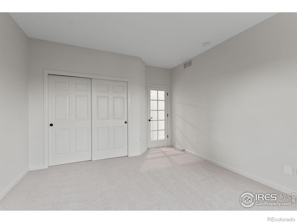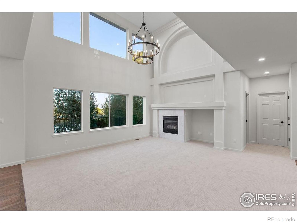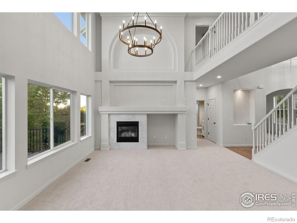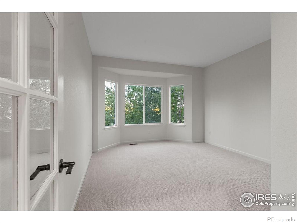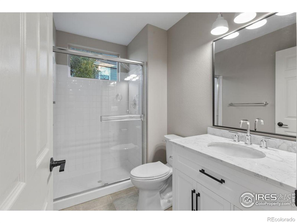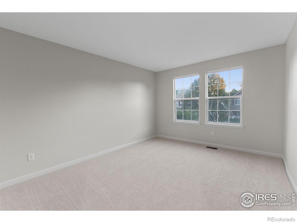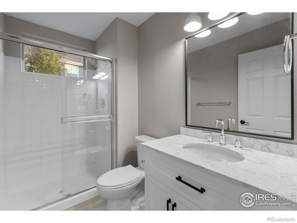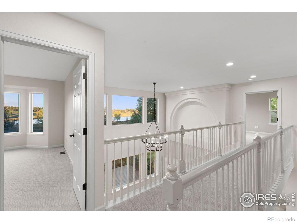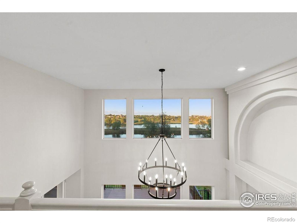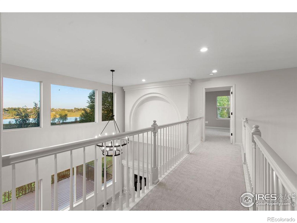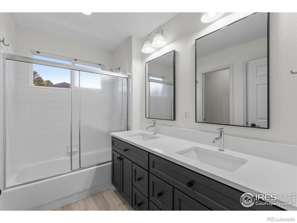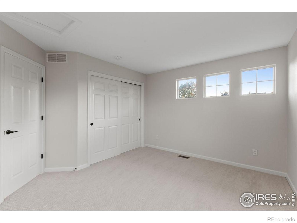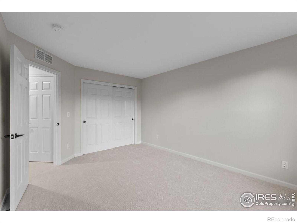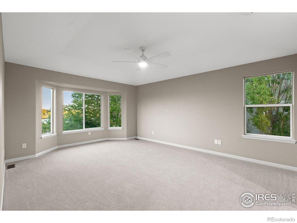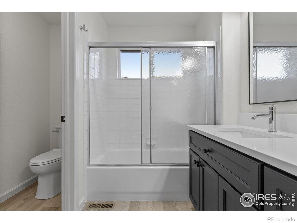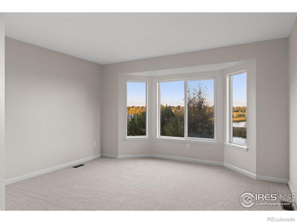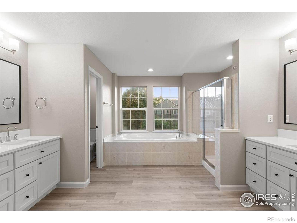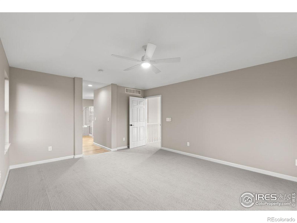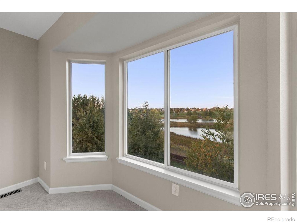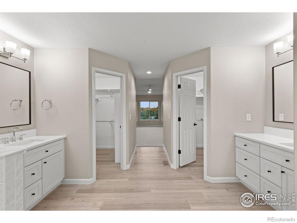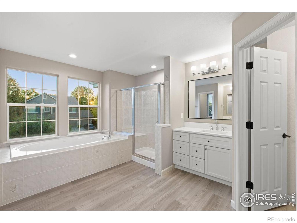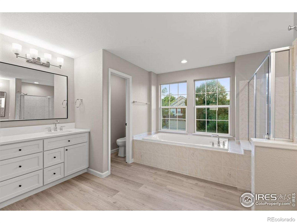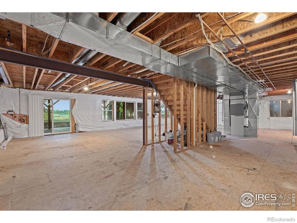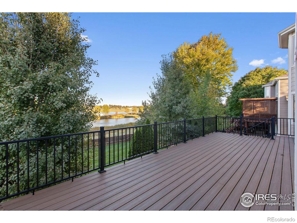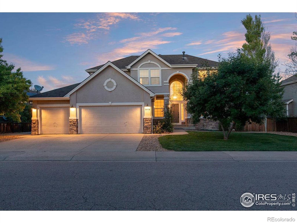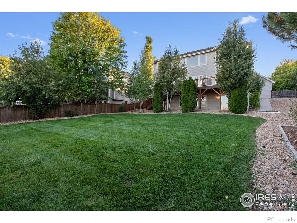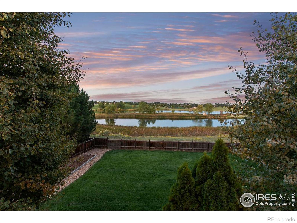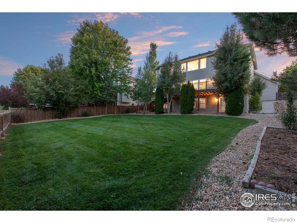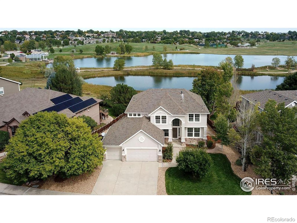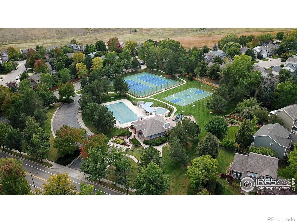Find us on...
Dashboard
- 4 Beds
- 3 Baths
- 3,030 Sqft
- .26 Acres
New Search X
5902 Huntington Hills Drive
Awe-inspiring views of Fossil Creek Park and Portner Reservoir!! This home is a must see! Recently remodeled with a brand new kitchen, updates to all bathrooms, modern light fixtures, new paint, new carpet, refinished hardwood floors and a brand new stunning deck with million dollar views and much, much more! This home has it all and is move in ready. Main floor office with 4 bedrooms and 3 baths make this home a must have. Open concept with tons of natural light with a catwalk mezzanine to the secluded primary suite with a 5 piece primary bath for your in home retreat make this property a must have. Unfinished walk out basement allow for you to create your own space weather it be for entertaining or a in home movie theater, the possibility's are endless. The attached 3 car garage and side pad allow plenty of space for all your toys to be stored safely and securely. Trails and walking paths with a community pool and tennis courts in the highly coveted Huntington Hills neighborhood complete this property. Don't miss out on this property as it won't last long!!
Listing Office: Drake Manor Management Inc. 
Essential Information
- MLS® #IR1044528
- Price$1,050,000
- Bedrooms4
- Bathrooms3.00
- Full Baths2
- Square Footage3,030
- Acres0.26
- Year Built2000
- TypeResidential
- Sub-TypeSingle Family Residence
- StatusPending
Community Information
- Address5902 Huntington Hills Drive
- SubdivisionHuntington Hills PUD
- CityFort Collins
- CountyLarimer
- StateCO
- Zip Code80525
Amenities
- Parking Spaces3
- ParkingRV Access/Parking
- # of Garages3
- ViewMountain(s), Water
- Is WaterfrontYes
- WaterfrontPond
Amenities
Clubhouse, Park, Pool, Tennis Court(s), Trail(s)
Utilities
Cable Available, Electricity Available, Internet Access (Wired), Natural Gas Available
Interior
- HeatingForced Air, Wall Furnace
- CoolingCeiling Fan(s), Central Air
- FireplaceYes
- FireplacesGas, Gas Log, Living Room
- StoriesTwo
Interior Features
Five Piece Bath, Kitchen Island, Open Floorplan, Pantry, Walk-In Closet(s)
Appliances
Dishwasher, Disposal, Microwave, Oven, Refrigerator, Self Cleaning Oven
Exterior
- WindowsWindow Coverings
- RoofComposition
Lot Description
Open Space, Sprinklers In Front
School Information
- DistrictPoudre R-1
- ElementaryWerner
- MiddlePreston
- HighFossil Ridge
Additional Information
- Date ListedSeptember 26th, 2025
- ZoningRL
Listing Details
 Drake Manor Management Inc.
Drake Manor Management Inc.
 Terms and Conditions: The content relating to real estate for sale in this Web site comes in part from the Internet Data eXchange ("IDX") program of METROLIST, INC., DBA RECOLORADO® Real estate listings held by brokers other than RE/MAX Professionals are marked with the IDX Logo. This information is being provided for the consumers personal, non-commercial use and may not be used for any other purpose. All information subject to change and should be independently verified.
Terms and Conditions: The content relating to real estate for sale in this Web site comes in part from the Internet Data eXchange ("IDX") program of METROLIST, INC., DBA RECOLORADO® Real estate listings held by brokers other than RE/MAX Professionals are marked with the IDX Logo. This information is being provided for the consumers personal, non-commercial use and may not be used for any other purpose. All information subject to change and should be independently verified.
Copyright 2025 METROLIST, INC., DBA RECOLORADO® -- All Rights Reserved 6455 S. Yosemite St., Suite 500 Greenwood Village, CO 80111 USA
Listing information last updated on December 1st, 2025 at 7:33am MST.

