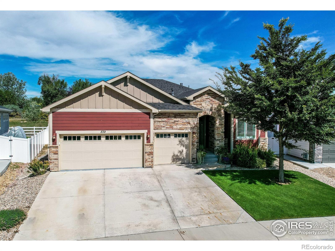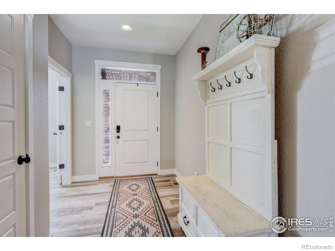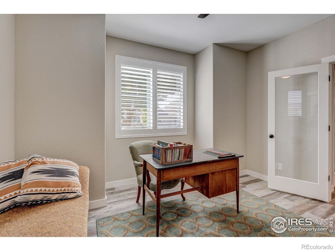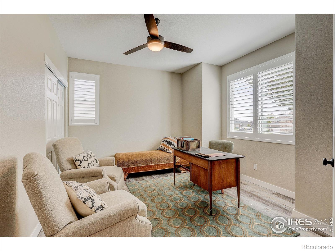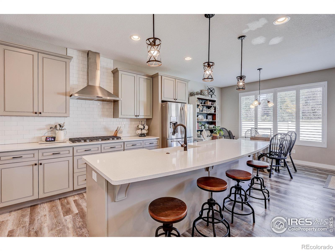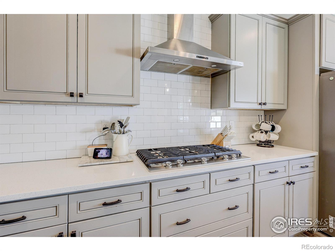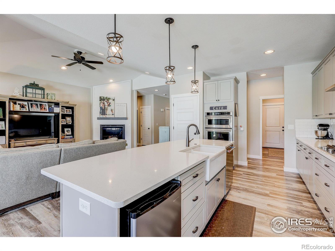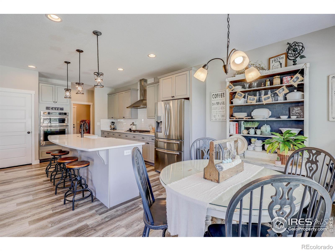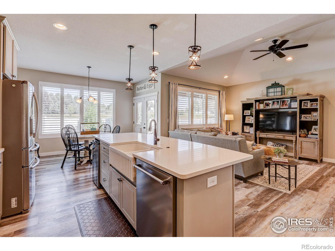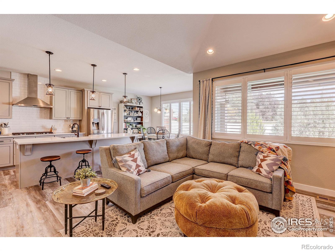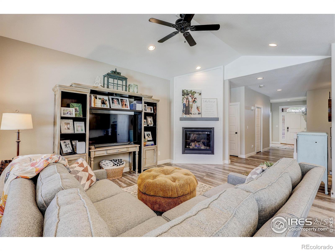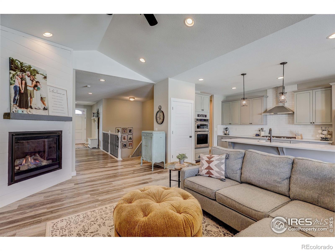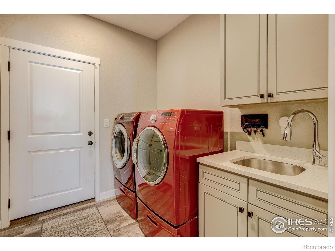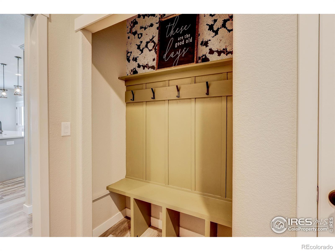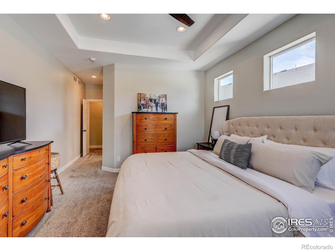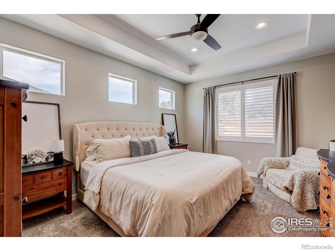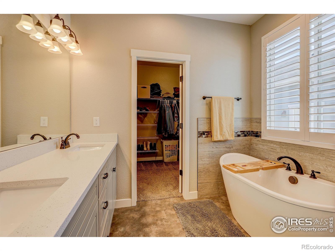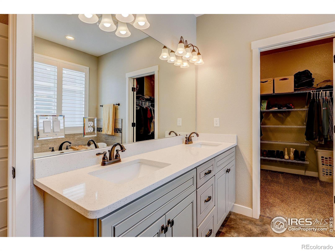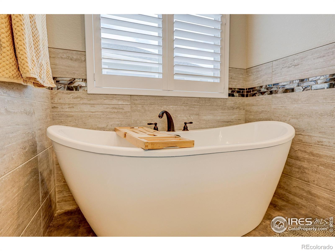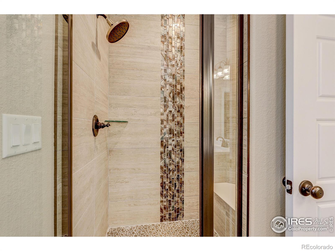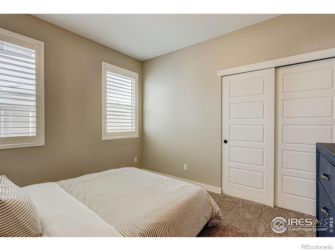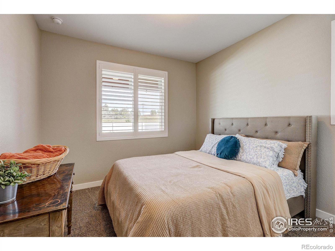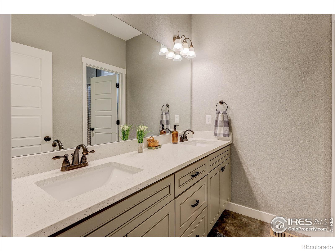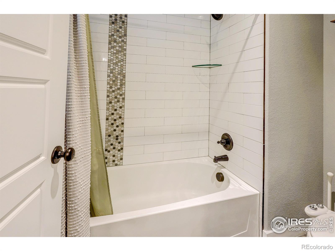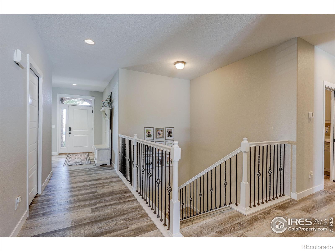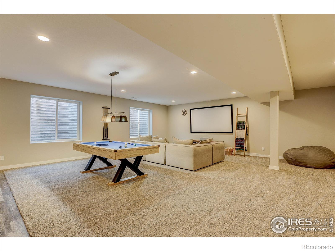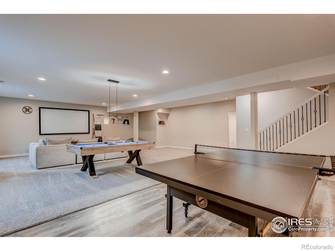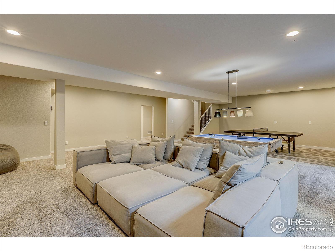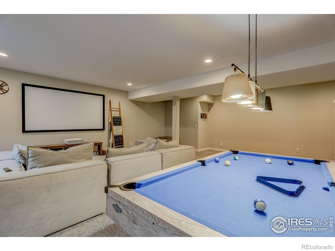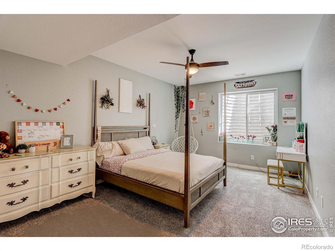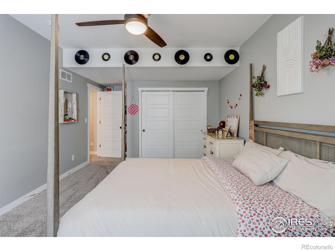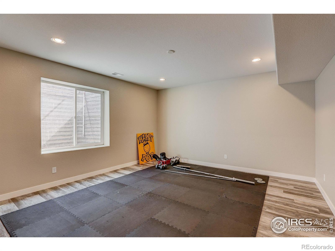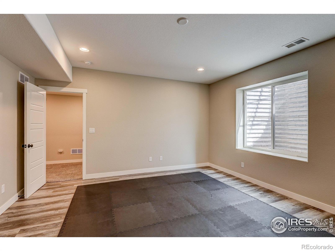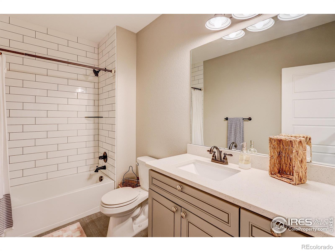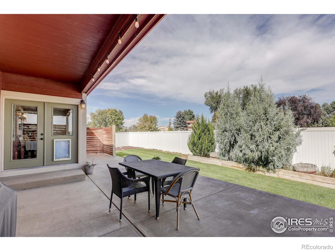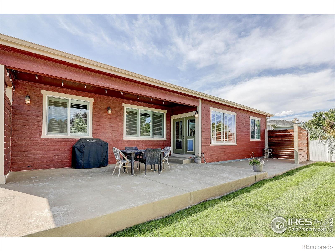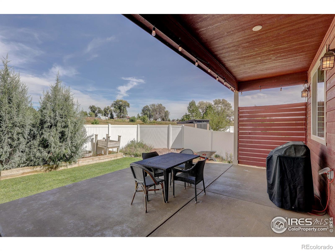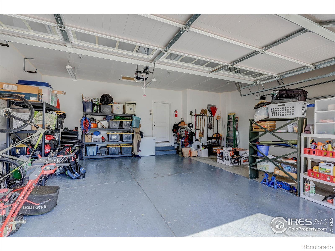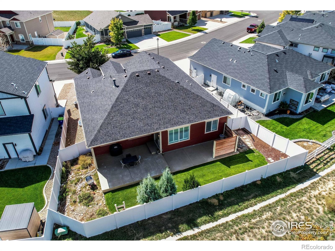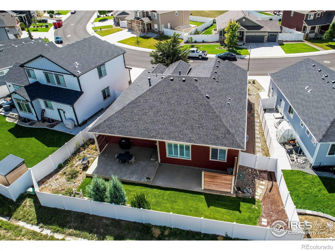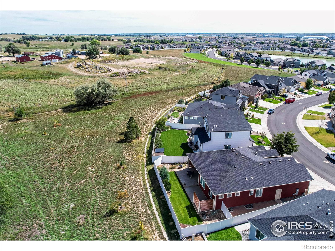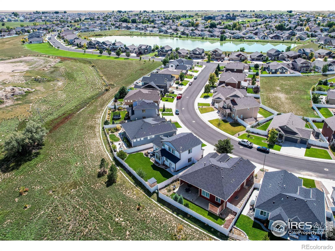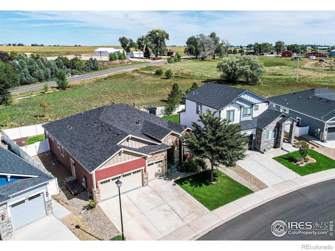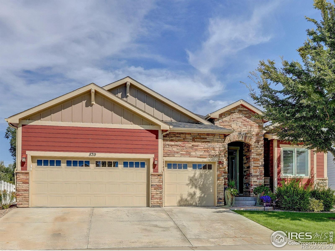Find us on...
Dashboard
- 5 Beds
- 4 Baths
- 4,242 Sqft
- .17 Acres
New Search X
839 Shirttail Peak Drive
PRICE REDUCTION OF $48,000. Motivated sellers are relocating for a new job position. Their loss is your gain! Pride of ownership shines throughout this 5-bedroom, 3.5-bathroom home in beautiful Windsor! Step inside and you're greeted by an airy open floor plan with soaring vaulted ceilings. The spacious living room is filled with natural light from large windows and anchored by a cozy fireplace-perfect for chilly Colorado evenings. Don't miss the expensive plantation shutters for light and privacy throughout the home. From there, step out to your fenced-in backyard patio, the perfect spot to enjoy morning coffee or unwind with fresh Colorado air.At day's end, retreat to the serene primary suite, complete with an oversized closet and a spa-like en-suite bath featuring dual sinks and a relaxing garden tub. All this, plus the expensive plantation shutters for light and privacy throughout the home. What a fantastic location near Windsor Lake, Pelican Lakes Resort & Golf, Village East Park, schools, shopping, and dining!
Listing Office: CENTURY 21 Elevated 
Essential Information
- MLS® #IR1044539
- Price$712,000
- Bedrooms5
- Bathrooms4.00
- Full Baths3
- Half Baths1
- Square Footage4,242
- Acres0.17
- Year Built2019
- TypeResidential
- Sub-TypeSingle Family Residence
- StyleContemporary
- StatusPending
Community Information
- Address839 Shirttail Peak Drive
- SubdivisionWinter Farm 3rd Fg
- CityWindsor
- CountyWeld
- StateCO
- Zip Code80550
Amenities
- AmenitiesPark
- Parking Spaces3
- # of Garages3
- ViewMountain(s)
Utilities
Electricity Available, Natural Gas Available
Interior
- HeatingForced Air
- CoolingCentral Air
- FireplaceYes
- FireplacesGas, Insert
- StoriesOne
Interior Features
Eat-in Kitchen, Five Piece Bath, Kitchen Island, Open Floorplan, Pantry, Walk-In Closet(s)
Appliances
Dishwasher, Disposal, Microwave, Oven
Exterior
- RoofComposition
Lot Description
Level, Open Space, Sprinklers In Front
School Information
- DistrictOther
- ElementaryOther
- MiddleSeverance
- HighSeverance
Additional Information
- Date ListedSeptember 27th, 2025
- ZoningRES
Listing Details
 CENTURY 21 Elevated
CENTURY 21 Elevated
 Terms and Conditions: The content relating to real estate for sale in this Web site comes in part from the Internet Data eXchange ("IDX") program of METROLIST, INC., DBA RECOLORADO® Real estate listings held by brokers other than RE/MAX Professionals are marked with the IDX Logo. This information is being provided for the consumers personal, non-commercial use and may not be used for any other purpose. All information subject to change and should be independently verified.
Terms and Conditions: The content relating to real estate for sale in this Web site comes in part from the Internet Data eXchange ("IDX") program of METROLIST, INC., DBA RECOLORADO® Real estate listings held by brokers other than RE/MAX Professionals are marked with the IDX Logo. This information is being provided for the consumers personal, non-commercial use and may not be used for any other purpose. All information subject to change and should be independently verified.
Copyright 2025 METROLIST, INC., DBA RECOLORADO® -- All Rights Reserved 6455 S. Yosemite St., Suite 500 Greenwood Village, CO 80111 USA
Listing information last updated on November 30th, 2025 at 3:03am MST.

