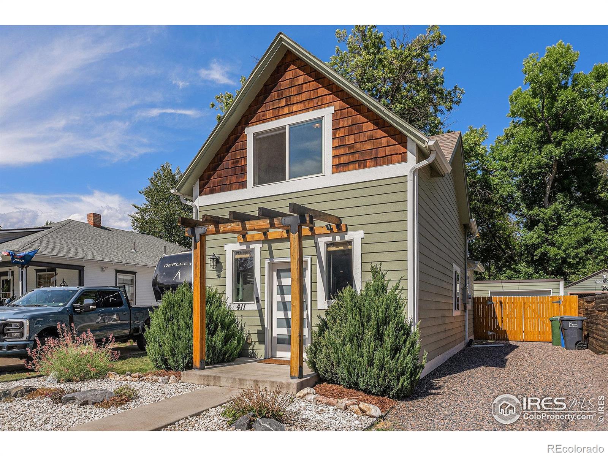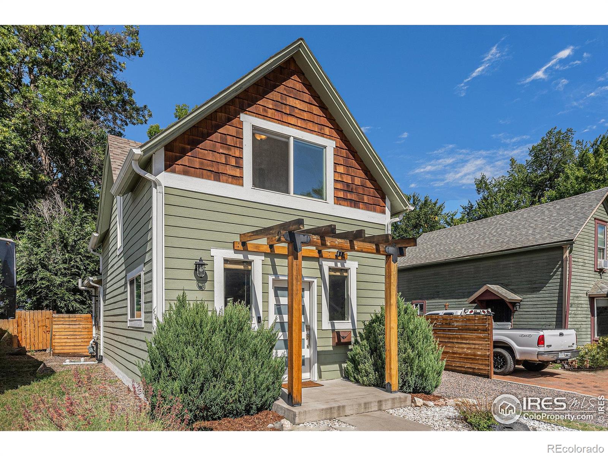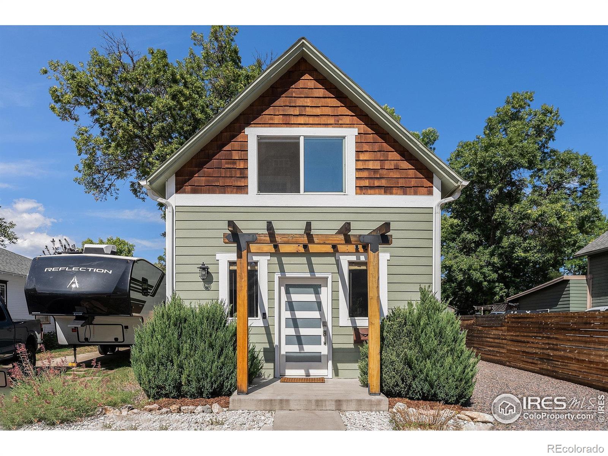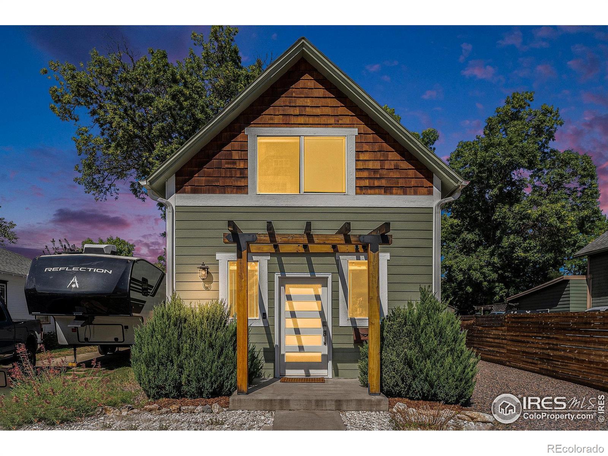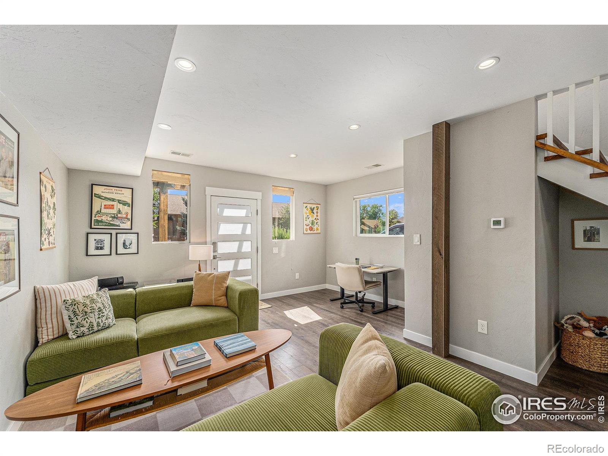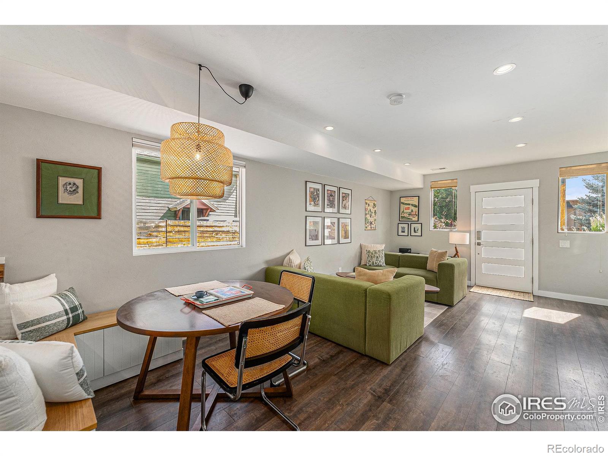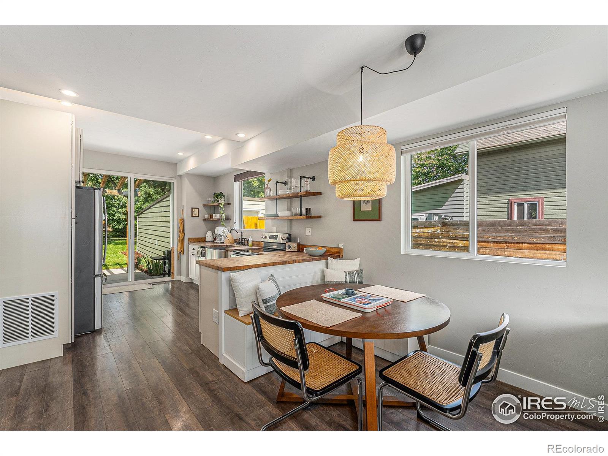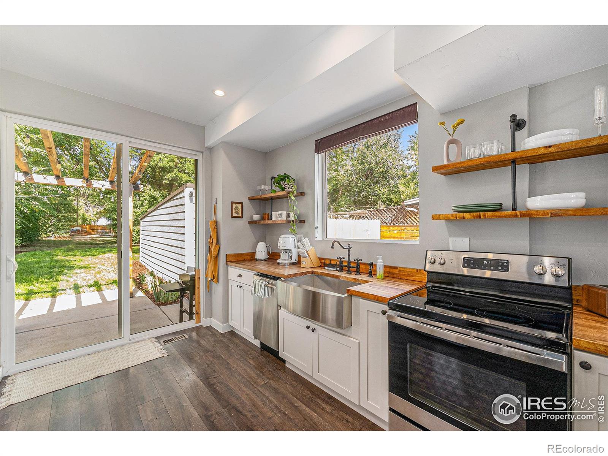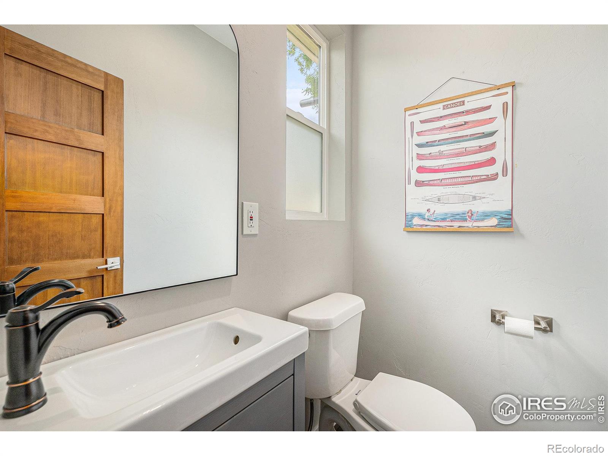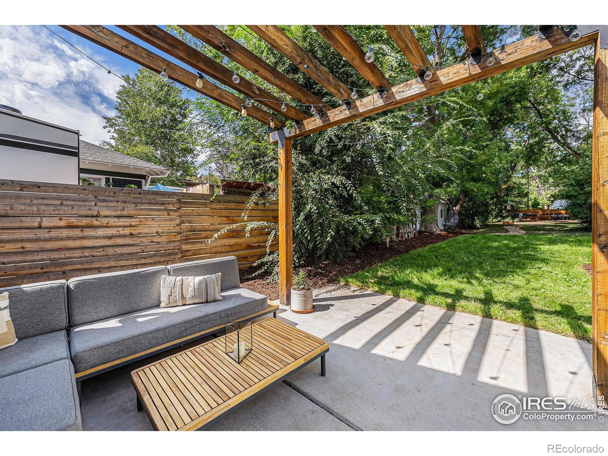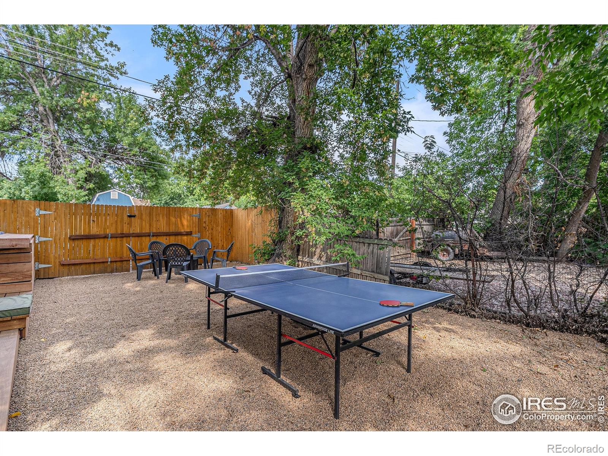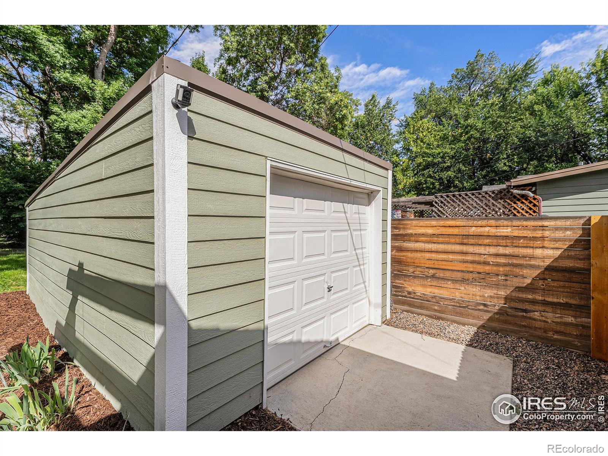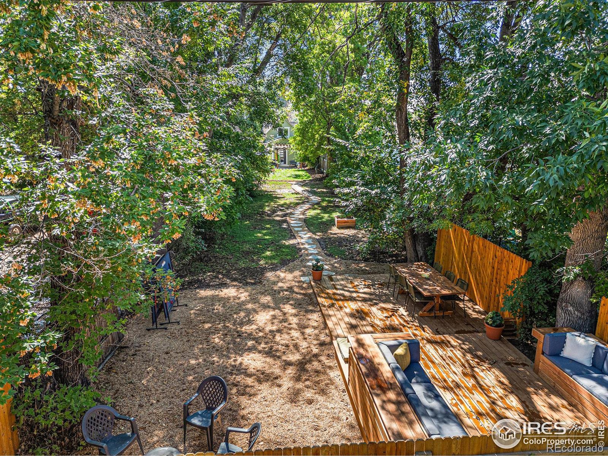Find us on...
Dashboard
- 2 Beds
- 2 Baths
- 1,012 Sqft
- .18 Acres
New Search X
411 E 10th Street
Step back in time with this fully updated and remodeled 1898 Old Town Loveland charmer, offering a perfect blend of historic character and contemporary convenience. This delightful 2 bedroom, 1.5 bathroom home welcomes you with beautiful LVP flooring on the main level and a stunning, gourmet kitchen featuring butcher block counters, an elegant apron sink, and a full suite of stainless steel appliances. The thoughtful updates continue with the added convenience of main floor laundry. Enjoy the Colorado sunshine and mature landscaping on the sprawling, fully fenced lot, which boasts multi-level decks and a charming patio area with a pergola perfect for outdoor dining. The property offers exceptional outdoor utility, including a detached one-car garage, RV/Boat parking via convenient alley access, and the benefit of a south-facing orientation. Located just a few blocks from Loveland's vibrant core, you'll have easy access to parks, trails, shopping, and restaurants, making this the ideal location for a true Old Town lifestyle. This one is a must-see! Showings start Saturday September 27th in the am.
Listing Office: The Colorado RE Group LLC 
Essential Information
- MLS® #IR1044559
- Price$430,000
- Bedrooms2
- Bathrooms2.00
- Full Baths1
- Half Baths1
- Square Footage1,012
- Acres0.18
- Year Built1898
- TypeResidential
- Sub-TypeSingle Family Residence
- StatusActive
Community Information
- Address411 E 10th Street
- SubdivisionOrchard Park
- CityLoveland
- CountyLarimer
- StateCO
- Zip Code80537
Amenities
- Parking Spaces1
- ParkingRV Access/Parking
- # of Garages1
Utilities
Cable Available, Electricity Available, Internet Access (Wired), Natural Gas Available
Interior
- HeatingForced Air
- StoriesTwo
Interior Features
Eat-in Kitchen, Open Floorplan, Pantry
Appliances
Dishwasher, Disposal, Dryer, Oven, Refrigerator, Washer
Cooling
Air Conditioning-Room, Ceiling Fan(s)
Exterior
- Lot DescriptionLevel, Sprinklers In Front
- RoofComposition
Windows
Double Pane Windows, Window Coverings
School Information
- DistrictThompson R2-J
- ElementaryTruscott
- MiddleOther
- HighThompson Valley
Additional Information
- Date ListedSeptember 26th, 2025
- ZoningR3E
Listing Details
 The Colorado RE Group LLC
The Colorado RE Group LLC
 Terms and Conditions: The content relating to real estate for sale in this Web site comes in part from the Internet Data eXchange ("IDX") program of METROLIST, INC., DBA RECOLORADO® Real estate listings held by brokers other than RE/MAX Professionals are marked with the IDX Logo. This information is being provided for the consumers personal, non-commercial use and may not be used for any other purpose. All information subject to change and should be independently verified.
Terms and Conditions: The content relating to real estate for sale in this Web site comes in part from the Internet Data eXchange ("IDX") program of METROLIST, INC., DBA RECOLORADO® Real estate listings held by brokers other than RE/MAX Professionals are marked with the IDX Logo. This information is being provided for the consumers personal, non-commercial use and may not be used for any other purpose. All information subject to change and should be independently verified.
Copyright 2025 METROLIST, INC., DBA RECOLORADO® -- All Rights Reserved 6455 S. Yosemite St., Suite 500 Greenwood Village, CO 80111 USA
Listing information last updated on December 14th, 2025 at 12:49am MST.

