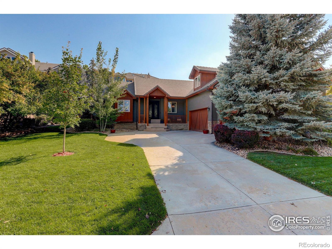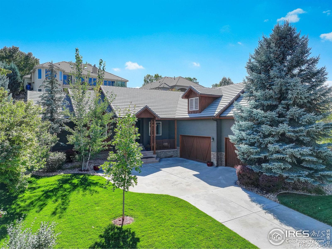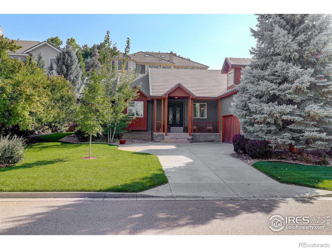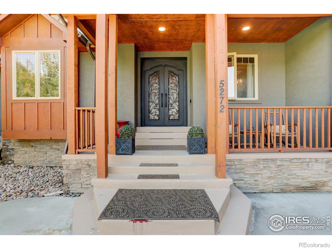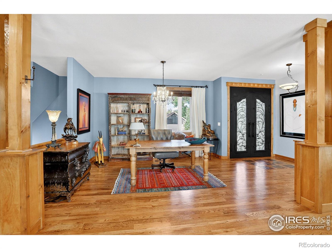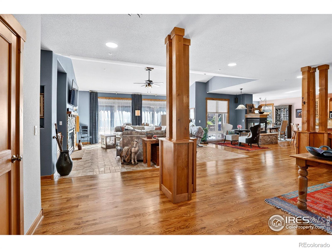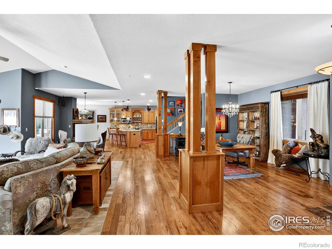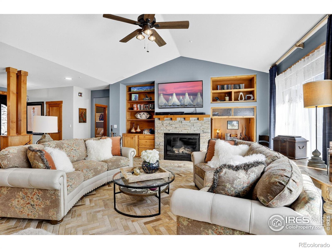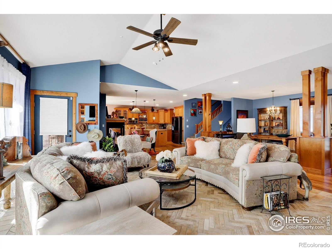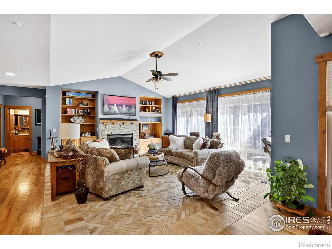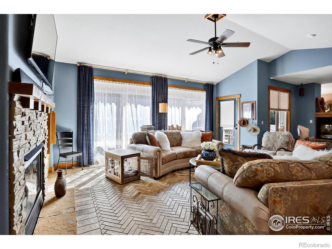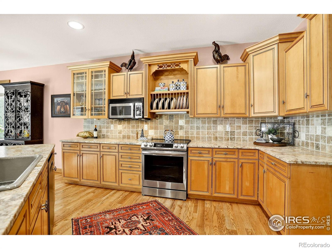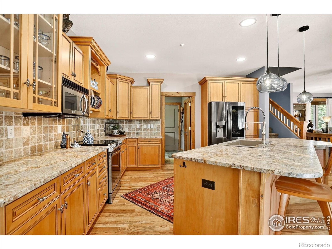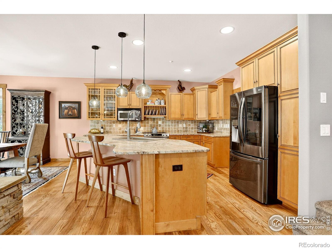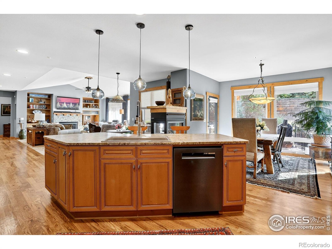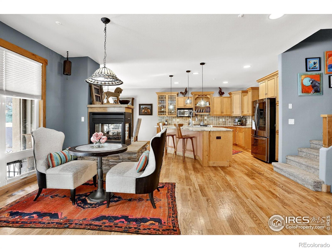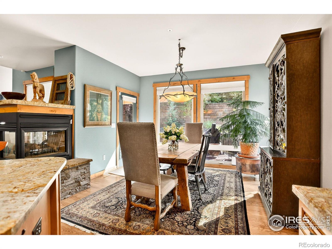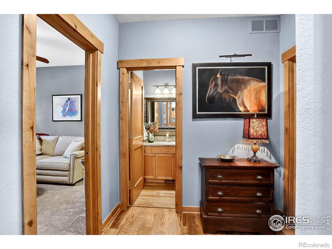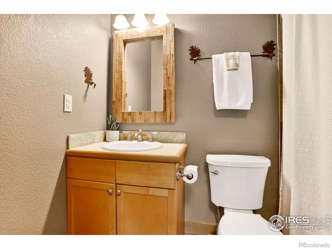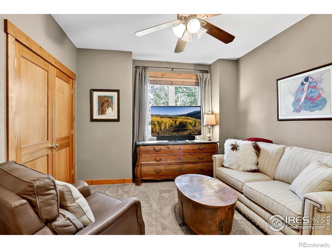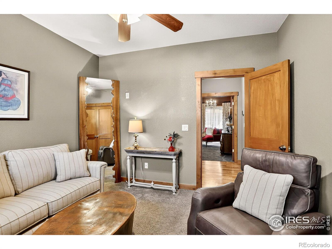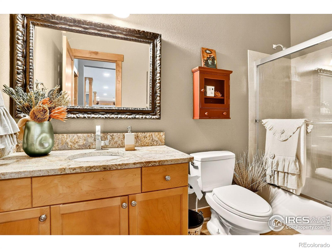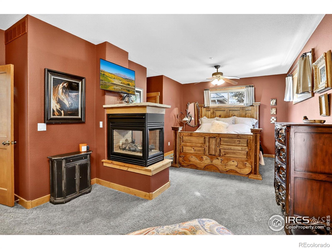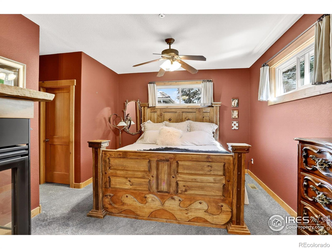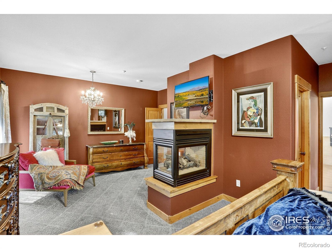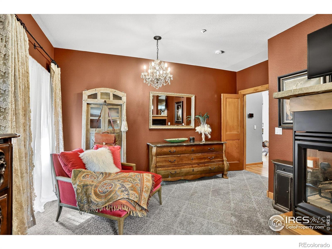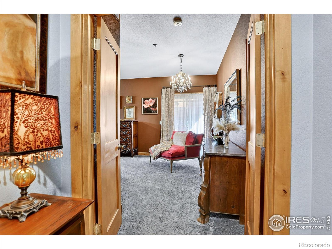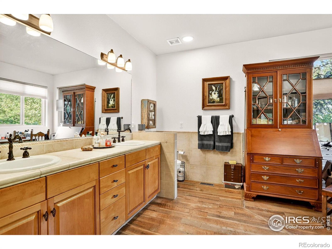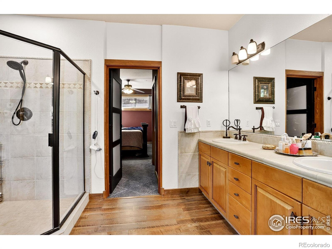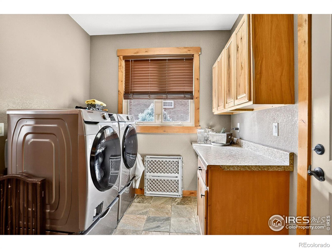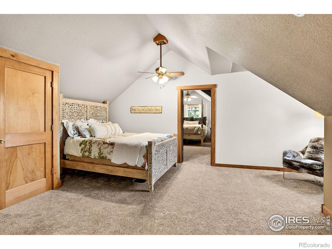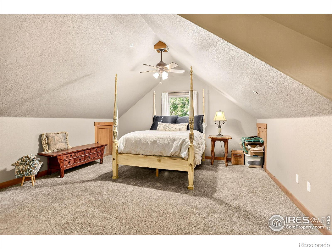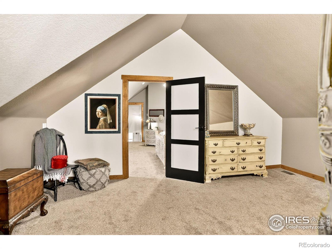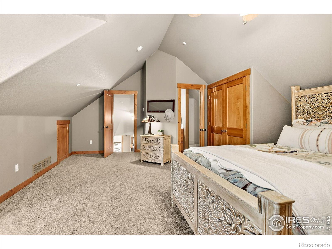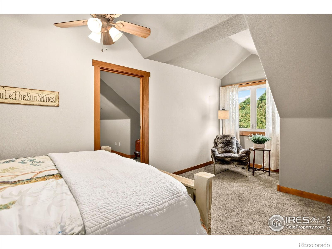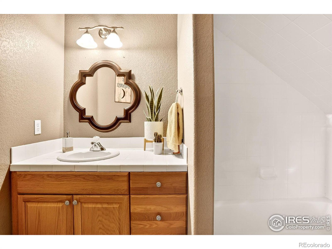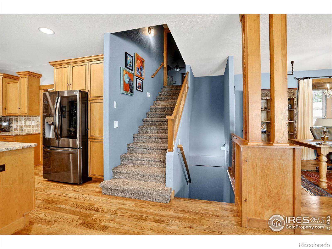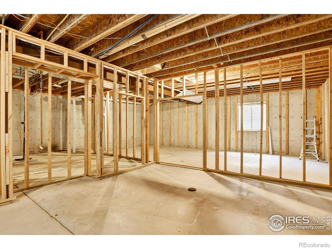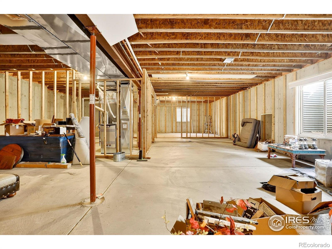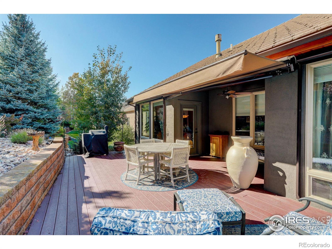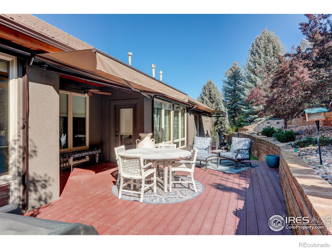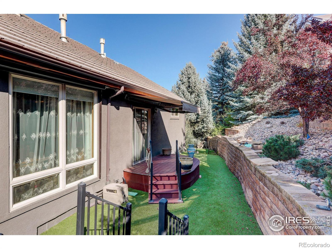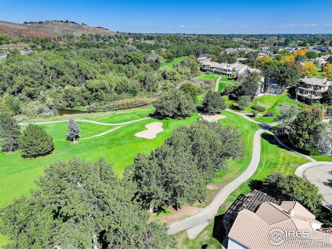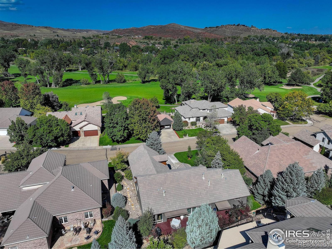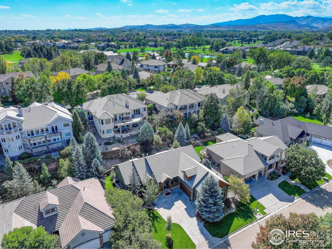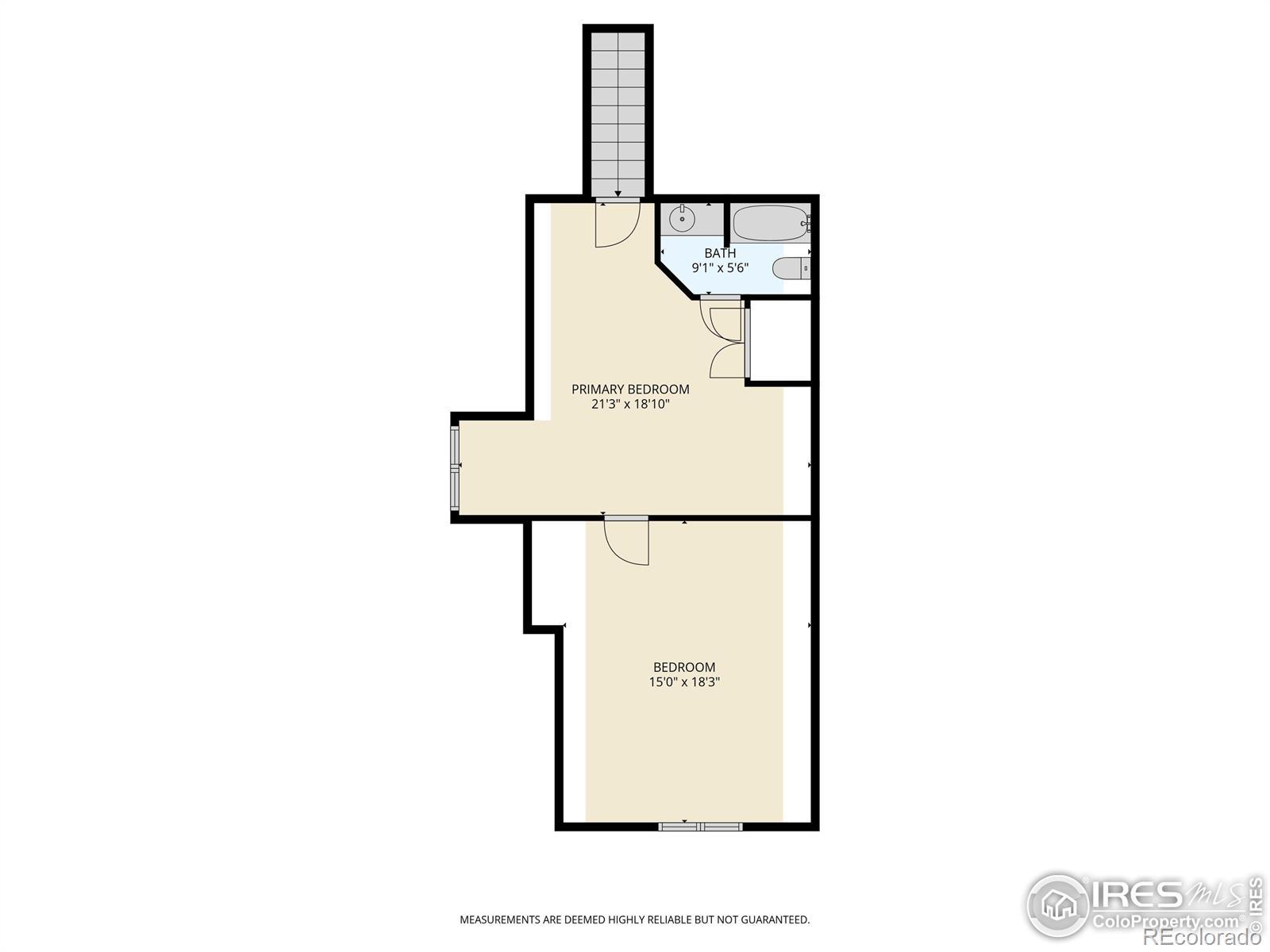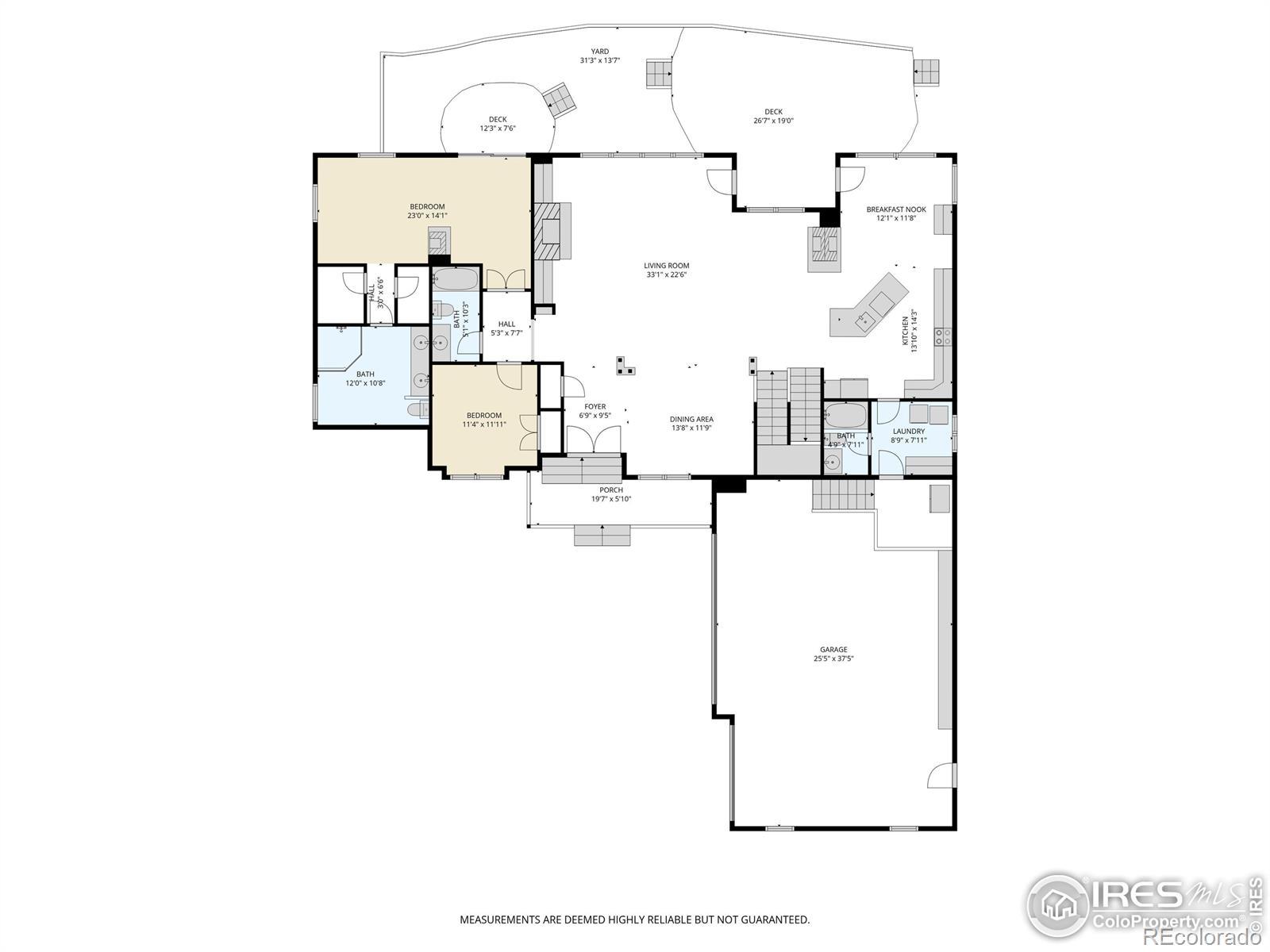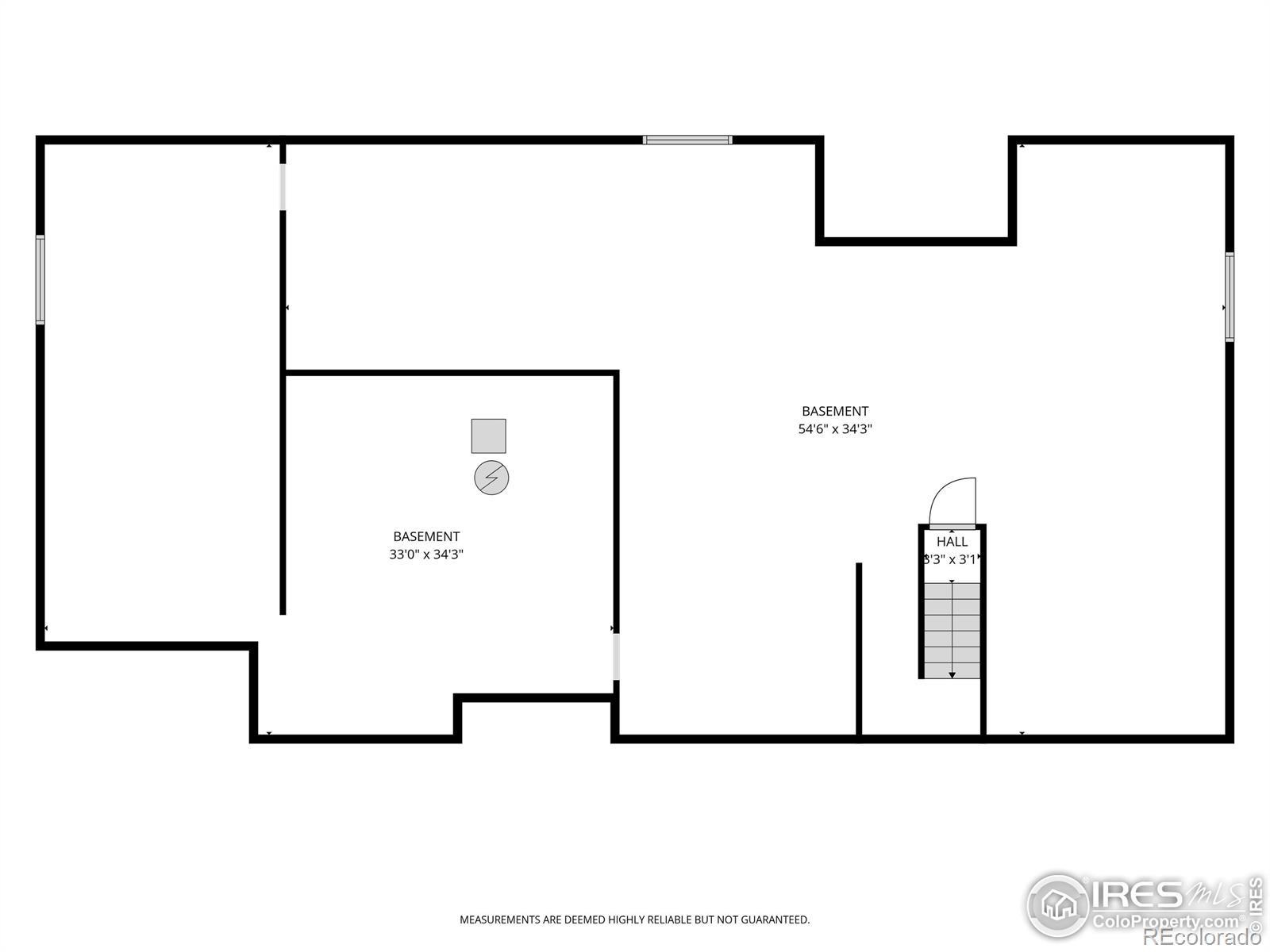Find us on...
Dashboard
- 3 Beds
- 4 Baths
- 2,949 Sqft
- ¼ Acres
New Search X
5272 Fox Hollow Court
Bring your best reasonable offer. Seller is motivated. Celebrate the new year in this beautiful home our seller has enjoyed and hates to leave. Experience refined living in this 5,256 sq. ft. ranch-style home in Loveland's prestigious Reserve at Mariana Butte. An open floor plan with peaked Great Room ceilings, a stone-framed fireplace, and wood floors with herringbone inlay set the stage for elegance. The gourmet kitchen features granite counters, high-end SS appliances, and Kitchen Craft cabinets with plenty of storage. The primary suite offers a two-sided fireplace, electric shades, and a large bathroom with walk-in shower and double vanity. A bonus upper level includes 2 rooms and a full bath, while the expansive unfinished basement provides endless potential. Relax in privacy on the composite deck with electric awnings, or explore nearby golf, trails, and foothills. With a 3-car garage which includes an automatic stair lift, Lenox Furnace (2024), 50 gal water heater (2023), fresh exterior paint (2022), composite decks (2021) 2 electric awnings (2024) this home blends modern comfort with timeless style in one of Loveland's most sought-after communities.
Listing Office: Coldwell Banker Realty- Fort Collins 
Essential Information
- MLS® #IR1044571
- Price$925,000
- Bedrooms3
- Bathrooms4.00
- Full Baths3
- Square Footage2,949
- Acres0.25
- Year Built2002
- TypeResidential
- Sub-TypeSingle Family Residence
- StyleContemporary
- StatusActive
Community Information
- Address5272 Fox Hollow Court
- SubdivisionReserve
- CityLoveland
- CountyLarimer
- StateCO
- Zip Code80537
Amenities
- AmenitiesGolf Course, Trail(s)
- Parking Spaces3
- ParkingOversized
- # of Garages3
- ViewMountain(s)
Utilities
Cable Available, Electricity Available, Internet Access (Wired), Natural Gas Available
Interior
- HeatingForced Air
- CoolingCeiling Fan(s), Central Air
- FireplaceYes
- StoriesOne
Interior Features
Eat-in Kitchen, Kitchen Island, Open Floorplan, Pantry, Radon Mitigation System, Vaulted Ceiling(s), Walk-In Closet(s)
Appliances
Dishwasher, Disposal, Microwave, Oven, Refrigerator, Self Cleaning Oven
Fireplaces
Gas, Great Room, Kitchen, Primary Bedroom
Exterior
- RoofConcrete
Lot Description
Flood Zone, Level, Sprinklers In Front
Windows
Double Pane Windows, Window Coverings
School Information
- DistrictThompson R2-J
- ElementaryNamaqua
- MiddleOther
- HighThompson Valley
Additional Information
- Date ListedSeptember 26th, 2025
- ZoningP-8
Listing Details
Coldwell Banker Realty- Fort Collins
 Terms and Conditions: The content relating to real estate for sale in this Web site comes in part from the Internet Data eXchange ("IDX") program of METROLIST, INC., DBA RECOLORADO® Real estate listings held by brokers other than RE/MAX Professionals are marked with the IDX Logo. This information is being provided for the consumers personal, non-commercial use and may not be used for any other purpose. All information subject to change and should be independently verified.
Terms and Conditions: The content relating to real estate for sale in this Web site comes in part from the Internet Data eXchange ("IDX") program of METROLIST, INC., DBA RECOLORADO® Real estate listings held by brokers other than RE/MAX Professionals are marked with the IDX Logo. This information is being provided for the consumers personal, non-commercial use and may not be used for any other purpose. All information subject to change and should be independently verified.
Copyright 2026 METROLIST, INC., DBA RECOLORADO® -- All Rights Reserved 6455 S. Yosemite St., Suite 500 Greenwood Village, CO 80111 USA
Listing information last updated on January 19th, 2026 at 7:18pm MST.


