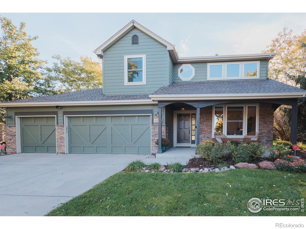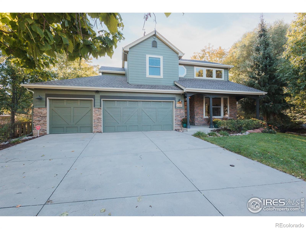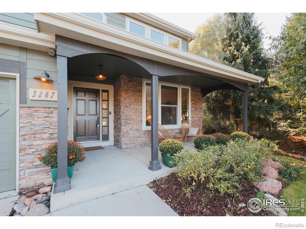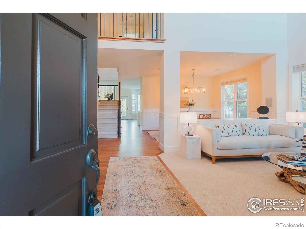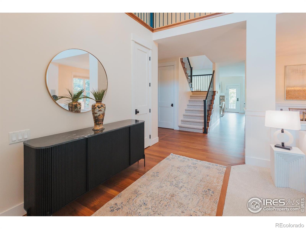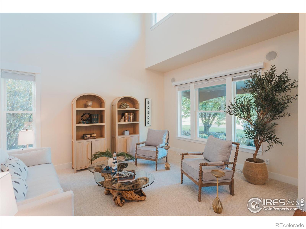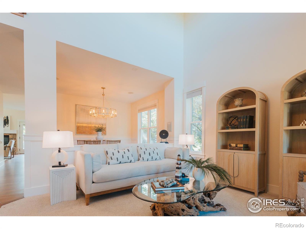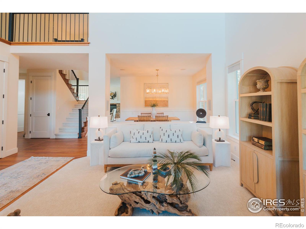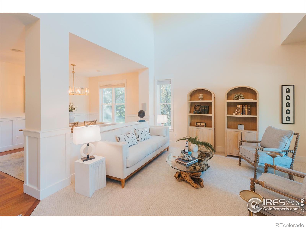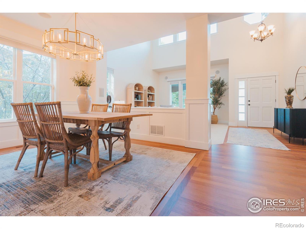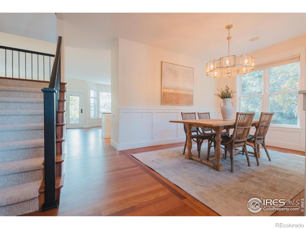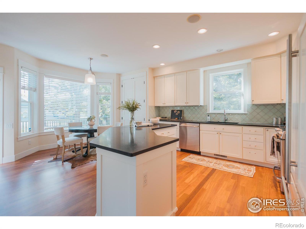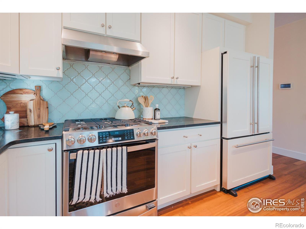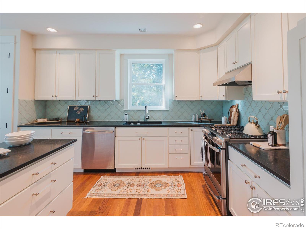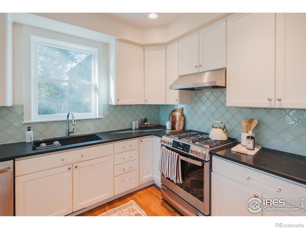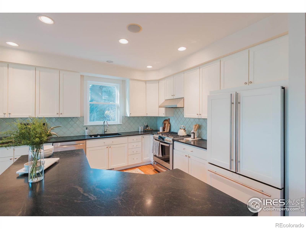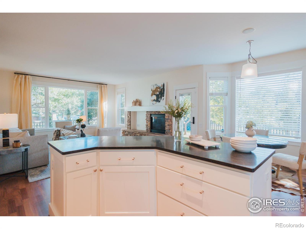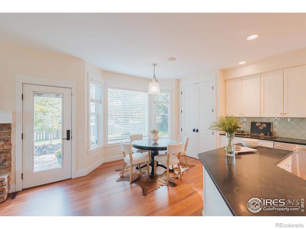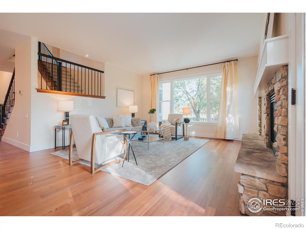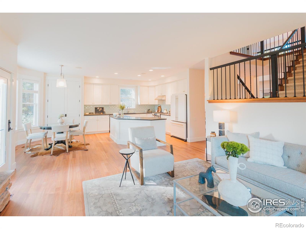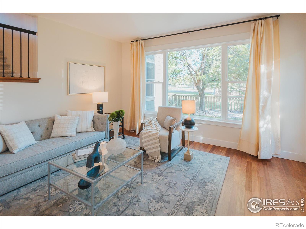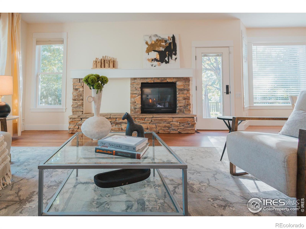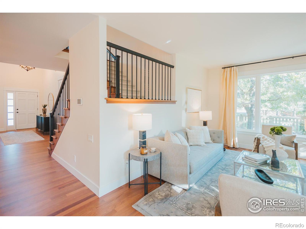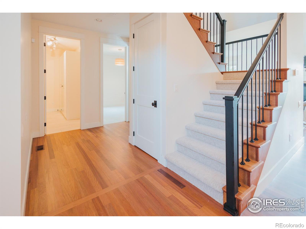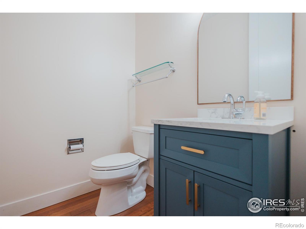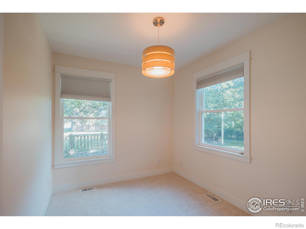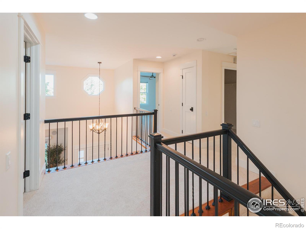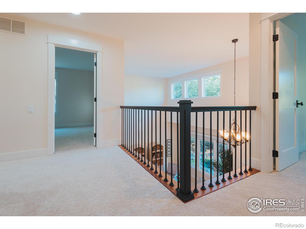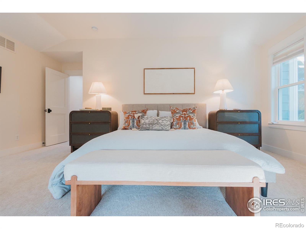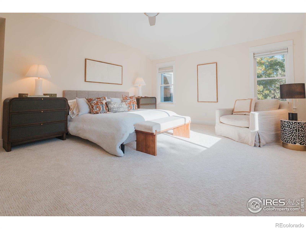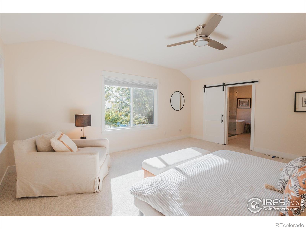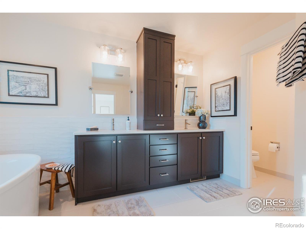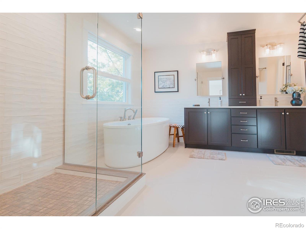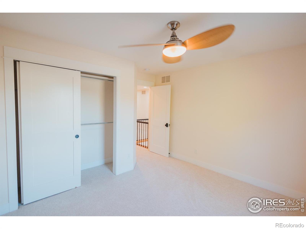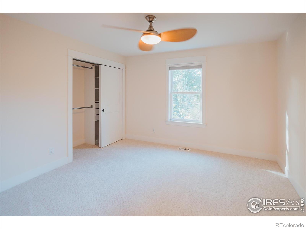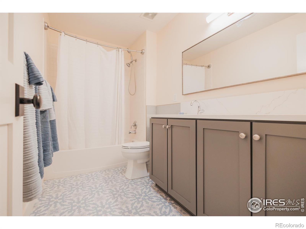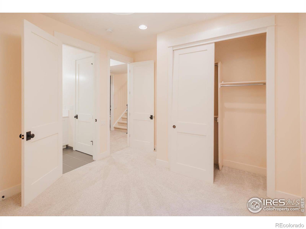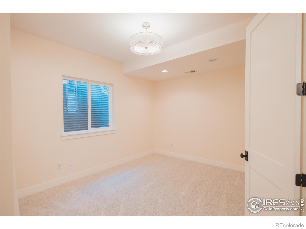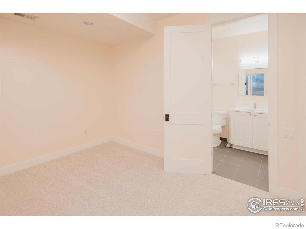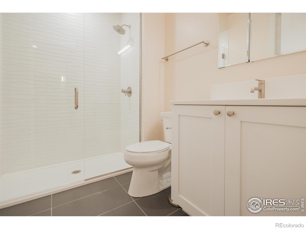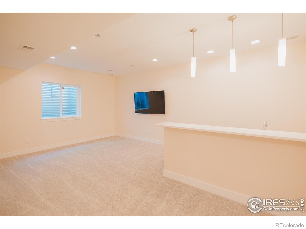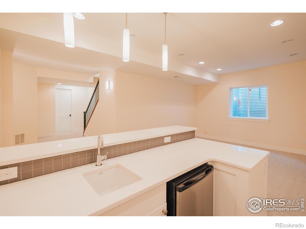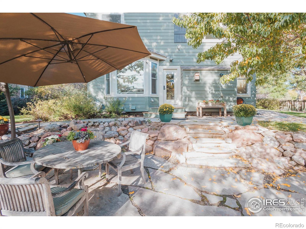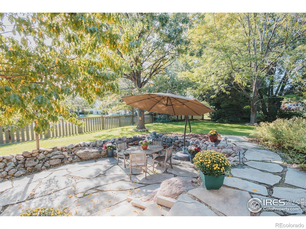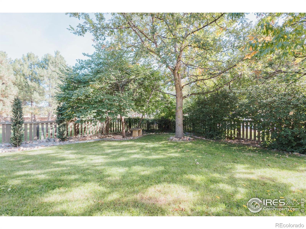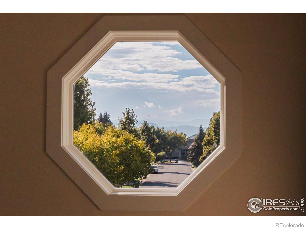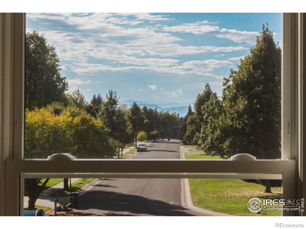Find us on...
Dashboard
- 5 Beds
- 4 Baths
- 3,329 Sqft
- .32 Acres
New Search X
3267 Kingfisher Court
Impeccable total remodel of this 5-bedroom, 4-bath home in prestigious Fossil Lake Ranch. This lovely 4079 square foot home abutts public open space and is located on a corner lot at the end of a cul-de-sac, just steps from the neighborhood pool. Views of Colorado snowcapped mountains can be enjoyed from several areas in the home and the front porch. This meticulously maintained gem showcases pride of ownership and features all new finishes since the original build in 2001. Upgrades include all new windows (2018), new roof (2018), refinished Brazilian cherry wood floors (2025), level 5 drywall throughout, new interior paint (2025), basement remodel with 10' ceilings, 8' doors and a wet bar, all remodeled bathrooms and kitchen, new GE gas stove (2025), paneled refrigerator, new black honed granite counter tops, all new carpet (2025), and new lighting. Design features include cathedral ceilings, 8' doors, main floor office/study, eat-in kitchen, separate dining room, three living spaces including a main floor living area, main floor family room and basement rec room, a luxury 5-piece bath in the primary bedroom, an upstairs laundry room, and oversized 3-car garage. The outside oasis includes professional landscaping, a rock wall, flagstone patio and fire pit.
Listing Office: Downtown Real Estate Brokers 
Essential Information
- MLS® #IR1044584
- Price$1,250,000
- Bedrooms5
- Bathrooms4.00
- Full Baths2
- Half Baths1
- Square Footage3,329
- Acres0.32
- Year Built2001
- TypeResidential
- Sub-TypeSingle Family Residence
- StyleContemporary
- StatusActive
Community Information
- Address3267 Kingfisher Court
- SubdivisionFossil Lake PUD
- CityFort Collins
- CountyLarimer
- StateCO
- Zip Code80528
Amenities
- Parking Spaces3
- ParkingOversized
- # of Garages3
- ViewMountain(s)
Amenities
Clubhouse, Park, Playground, Pool
Utilities
Cable Available, Electricity Available, Internet Access (Wired), Natural Gas Available
Interior
- HeatingForced Air
- CoolingCentral Air
- FireplaceYes
- FireplacesFamily Room, Gas, Gas Log
- StoriesTwo
Interior Features
Eat-in Kitchen, Kitchen Island, Open Floorplan, Pantry, Vaulted Ceiling(s), Walk-In Closet(s), Wet Bar
Appliances
Dishwasher, Disposal, Microwave, Oven, Refrigerator, Self Cleaning Oven
Exterior
- RoofComposition
Lot Description
Corner Lot, Cul-De-Sac, Level, Open Space, Sprinklers In Front
Windows
Bay Window(s), Double Pane Windows, Window Coverings
School Information
- DistrictPoudre R-1
- ElementaryZach
- MiddlePreston
- HighFossil Ridge
Additional Information
- Date ListedSeptember 26th, 2025
- ZoningLMN
Listing Details
 Downtown Real Estate Brokers
Downtown Real Estate Brokers
 Terms and Conditions: The content relating to real estate for sale in this Web site comes in part from the Internet Data eXchange ("IDX") program of METROLIST, INC., DBA RECOLORADO® Real estate listings held by brokers other than RE/MAX Professionals are marked with the IDX Logo. This information is being provided for the consumers personal, non-commercial use and may not be used for any other purpose. All information subject to change and should be independently verified.
Terms and Conditions: The content relating to real estate for sale in this Web site comes in part from the Internet Data eXchange ("IDX") program of METROLIST, INC., DBA RECOLORADO® Real estate listings held by brokers other than RE/MAX Professionals are marked with the IDX Logo. This information is being provided for the consumers personal, non-commercial use and may not be used for any other purpose. All information subject to change and should be independently verified.
Copyright 2025 METROLIST, INC., DBA RECOLORADO® -- All Rights Reserved 6455 S. Yosemite St., Suite 500 Greenwood Village, CO 80111 USA
Listing information last updated on October 21st, 2025 at 9:33am MDT.

