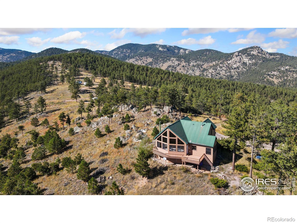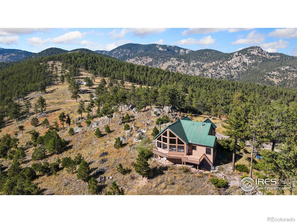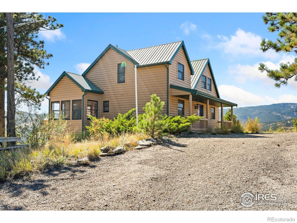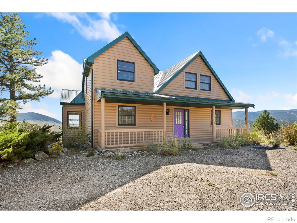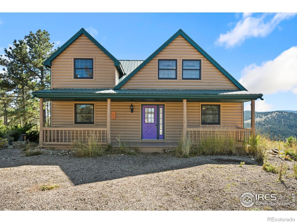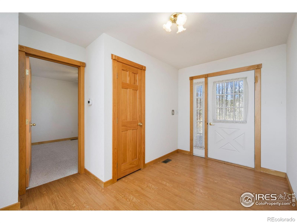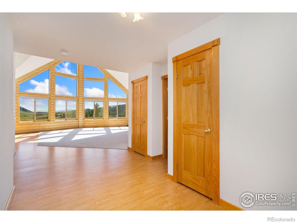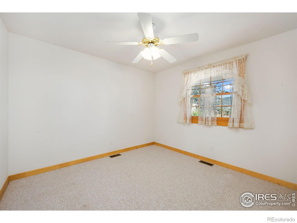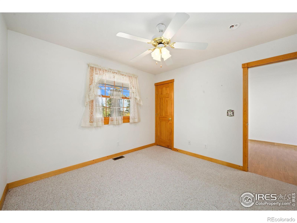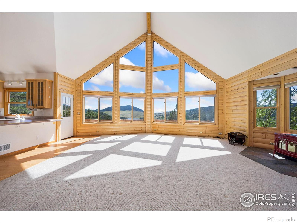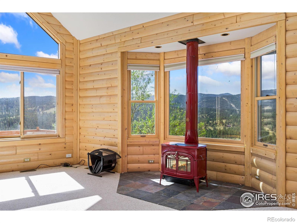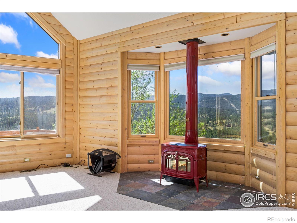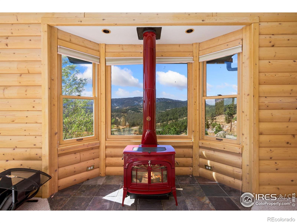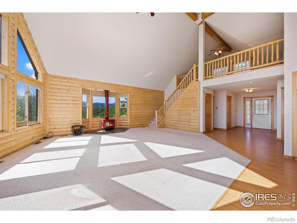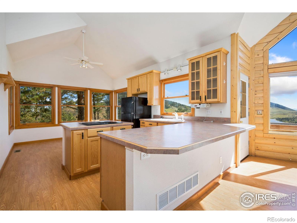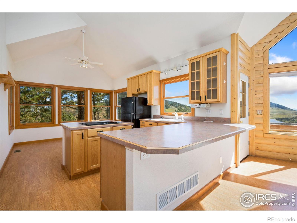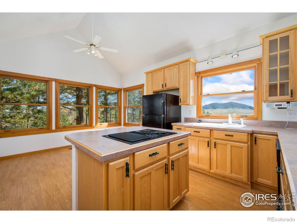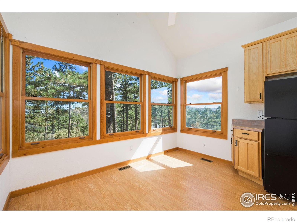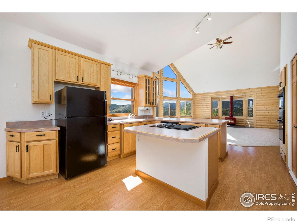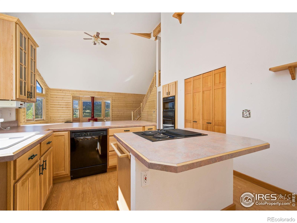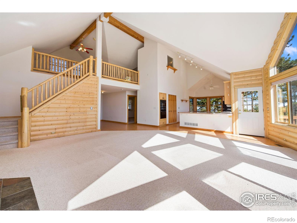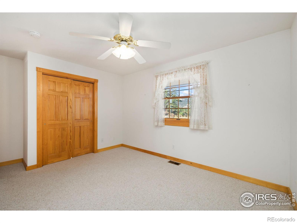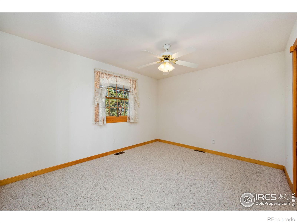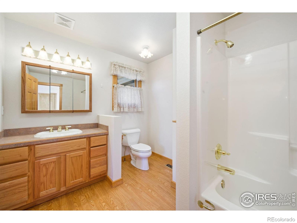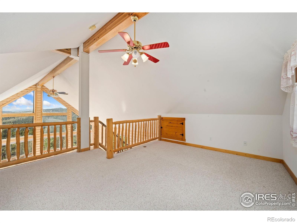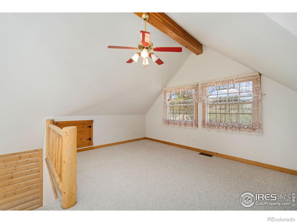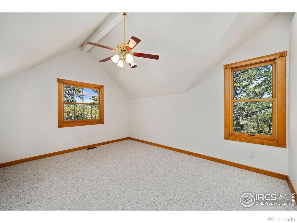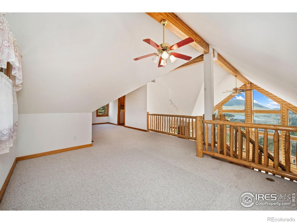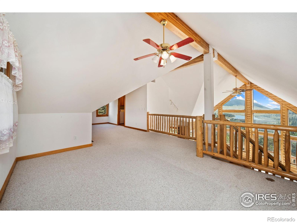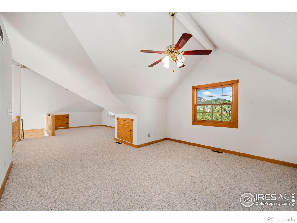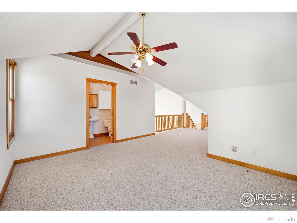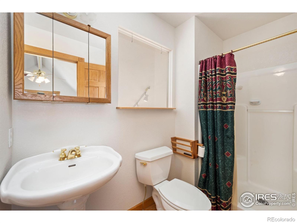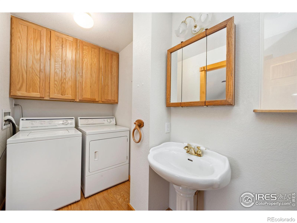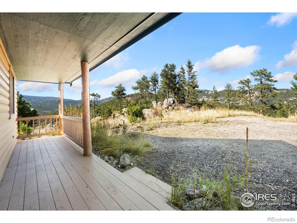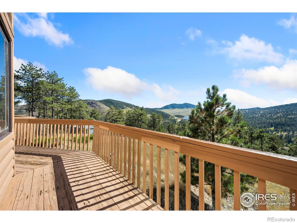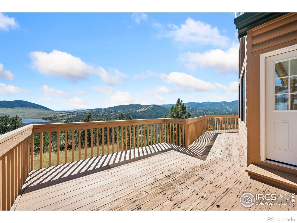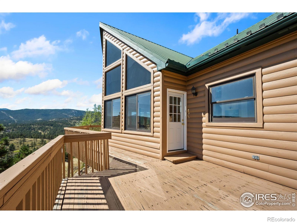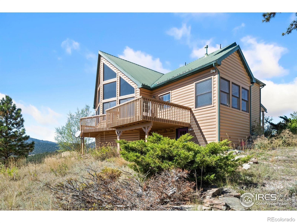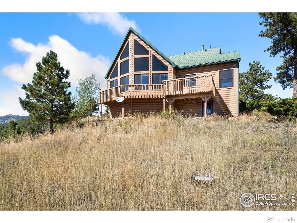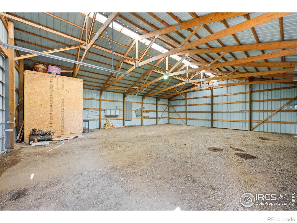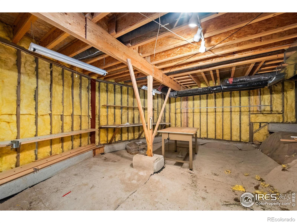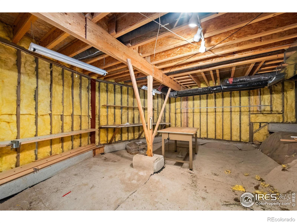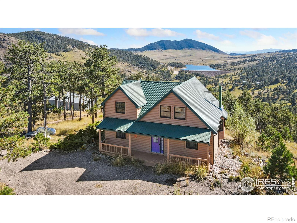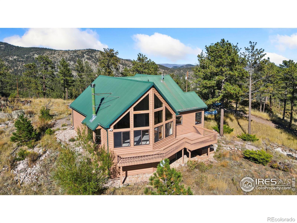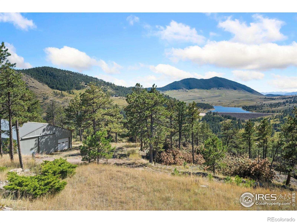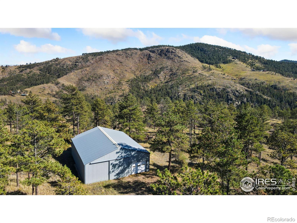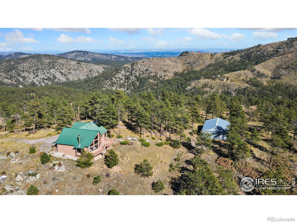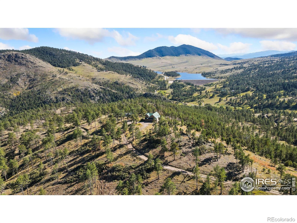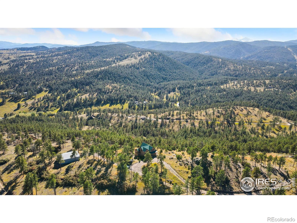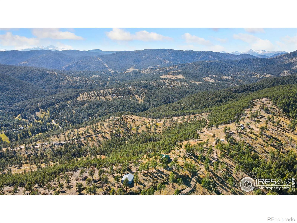Find us on...
Dashboard
- 2 Beds
- 2 Baths
- 1,987 Sqft
- 48.7 Acres
New Search X
965 Stone Mountain Ranch Road
Ready to own your slice of beautiful Colorado? Welcome to 965 Stone Mountain Ranch Rd, a private mountaintop retreat perched on over 48 acres with sweeping views of Pinewood Reservoir and the Front Range. This beautifully crafted cabin blends rustic charm with modern comfort, featuring a durable metal roof, floor-to-ceiling windows, a wraparound deck, and endless serenity. Enjoy main floor living with two bedrooms, a spacious kitchen, and a bright, airy living area. The spacious loft can easily convert to a third bedroom with an ensuite. Just steps away from the home, a massive 1,900+ sq ft outbuilding provides space for cars, campers, and all your mountain toys. Step outside to newly fire-mitigated grounds, a water feature, and multiple sitting areas where wildlife and breathtaking sunsets are your neighbors. Just minutes from hiking, boating, and camping, yet still a convenient drive to town, this home offers the perfect balance of adventure and everyday life. It is truly Colorado living at its finest. Schedule your showing today! Please note, the property is on a private road, please do not drive by without an appointment.
Listing Office: Group Harmony 
Essential Information
- MLS® #IR1044588
- Price$995,000
- Bedrooms2
- Bathrooms2.00
- Full Baths1
- Square Footage1,987
- Acres48.70
- Year Built1997
- TypeResidential
- Sub-TypeSingle Family Residence
- StatusActive
Community Information
- Address965 Stone Mountain Ranch Road
- SubdivisionNone
- CityLoveland
- CountyLarimer
- StateCO
- Zip Code80537
Amenities
- UtilitiesElectricity Available
- Parking Spaces4
- # of Garages4
Parking
Oversized, Oversized Door, RV Access/Parking
View
City, Mountain(s), Plains, Water
Interior
- CoolingCeiling Fan(s)
- FireplaceYes
- FireplacesFree Standing, Living Room
- StoriesTwo
Interior Features
Eat-in Kitchen, Kitchen Island, Open Floorplan, Pantry, Vaulted Ceiling(s)
Appliances
Dishwasher, Dryer, Microwave, Oven, Refrigerator, Washer
Heating
Forced Air, Propane, Wood Stove
Exterior
- WindowsDouble Pane Windows
- RoofMetal
Lot Description
Rock Outcropping, Rolling Slope
School Information
- DistrictThompson R2-J
- ElementaryBig Thompson
- MiddleWalt Clark
- HighThompson Valley
Additional Information
- Date ListedSeptember 26th, 2025
- ZoningO
Listing Details
 Group Harmony
Group Harmony
 Terms and Conditions: The content relating to real estate for sale in this Web site comes in part from the Internet Data eXchange ("IDX") program of METROLIST, INC., DBA RECOLORADO® Real estate listings held by brokers other than RE/MAX Professionals are marked with the IDX Logo. This information is being provided for the consumers personal, non-commercial use and may not be used for any other purpose. All information subject to change and should be independently verified.
Terms and Conditions: The content relating to real estate for sale in this Web site comes in part from the Internet Data eXchange ("IDX") program of METROLIST, INC., DBA RECOLORADO® Real estate listings held by brokers other than RE/MAX Professionals are marked with the IDX Logo. This information is being provided for the consumers personal, non-commercial use and may not be used for any other purpose. All information subject to change and should be independently verified.
Copyright 2025 METROLIST, INC., DBA RECOLORADO® -- All Rights Reserved 6455 S. Yosemite St., Suite 500 Greenwood Village, CO 80111 USA
Listing information last updated on December 1st, 2025 at 3:33pm MST.

