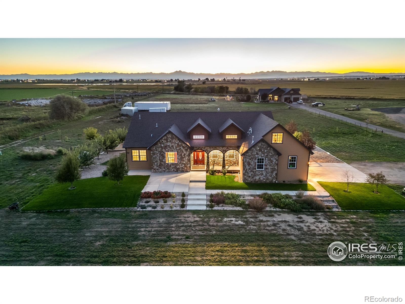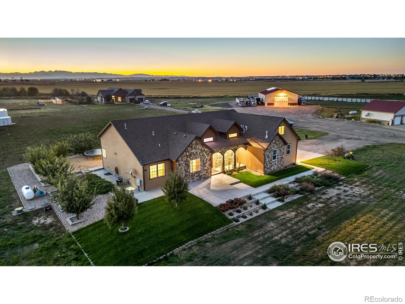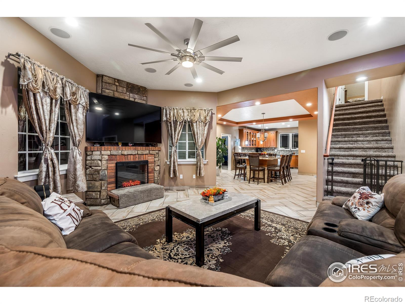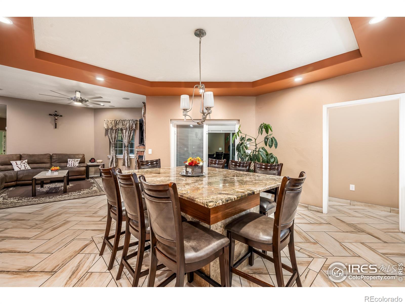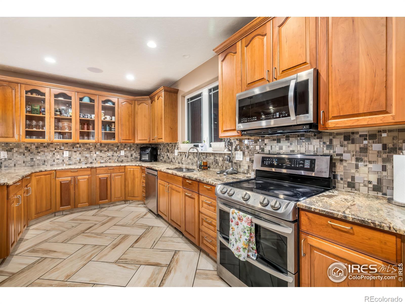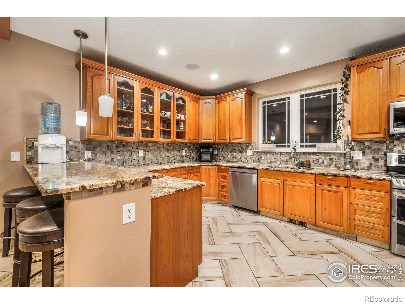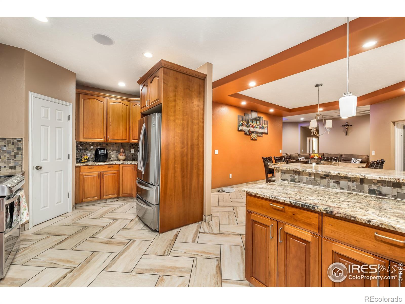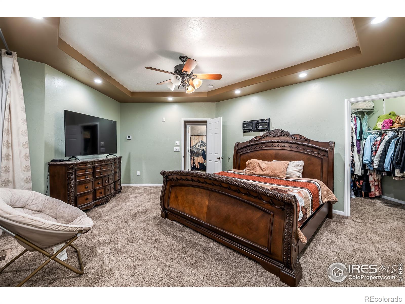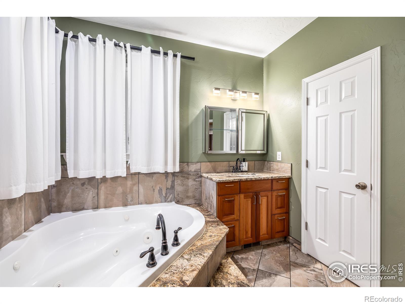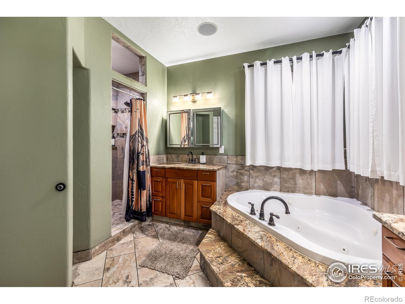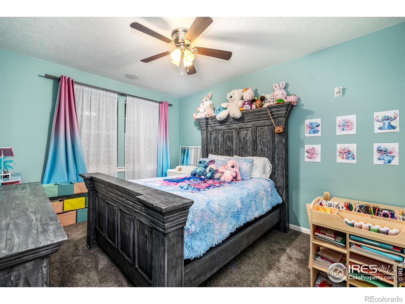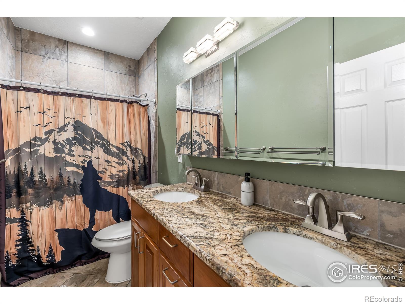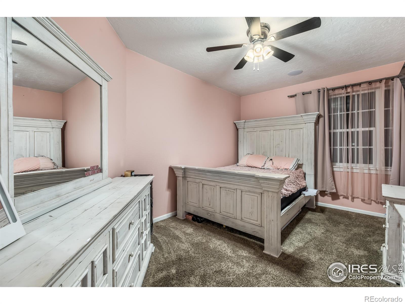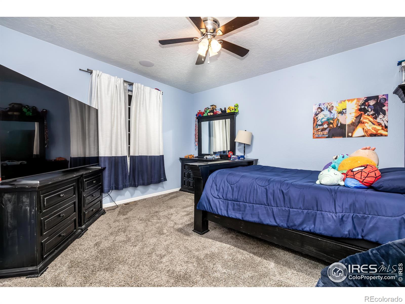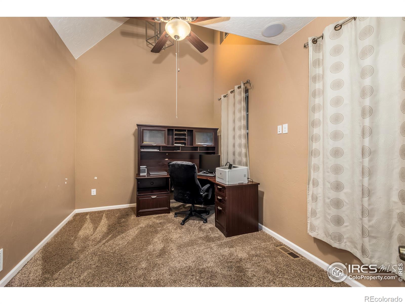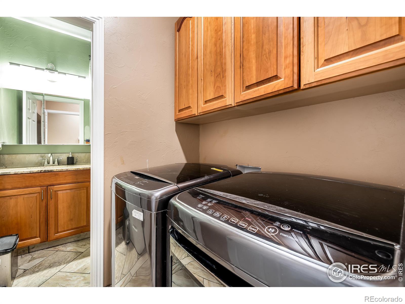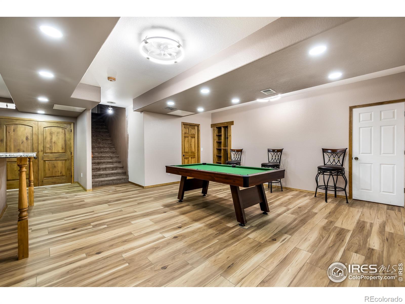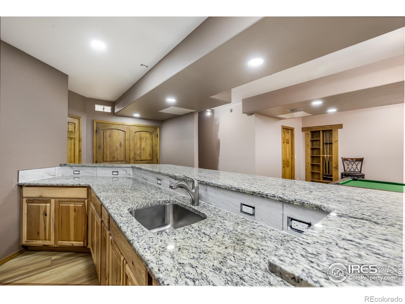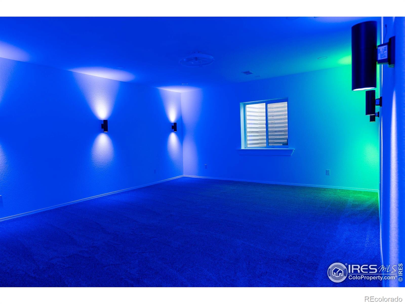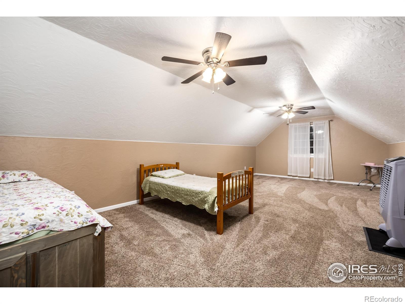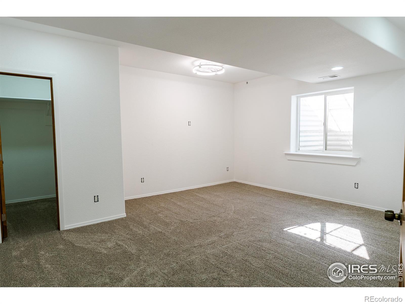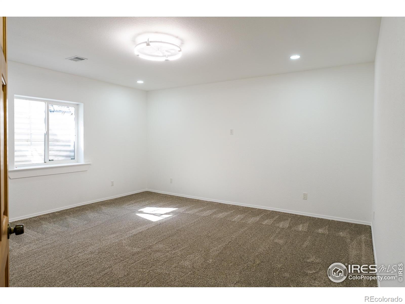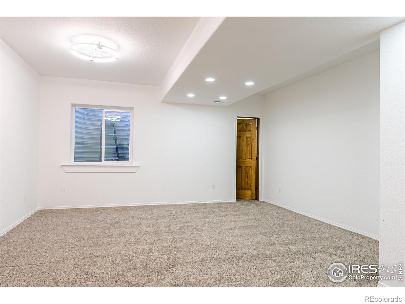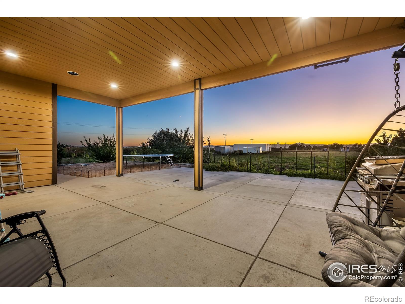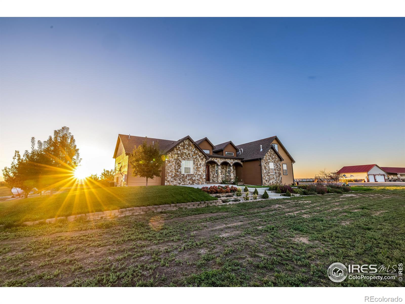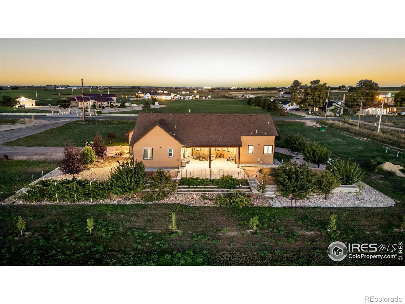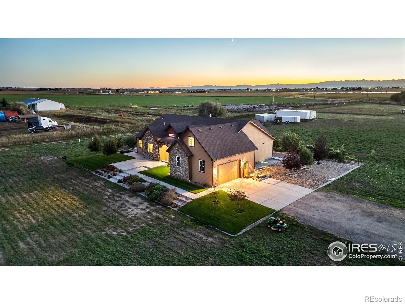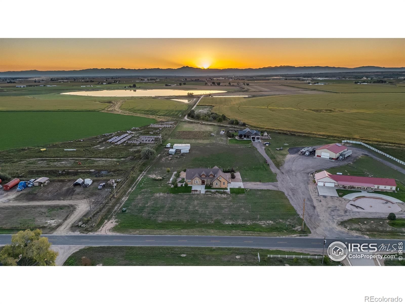Find us on...
Dashboard
- 7 Beds
- 4 Baths
- 4,796 Sqft
- 3.34 Acres
New Search X
22563 County Road 39
Discover your dream home in beautiful La Salle, Colorado, with this exquisite 7 bedroom, 4 bathroom modern ranch-style masterpiece, perfectly set on 3.34 sprawling acres. Built in 2017 and thoughtfully enhanced with a newly finished basement in 2025, this home seamlessly marries modern luxury with expansive outdoor living. Inside, the spacious floor plan is filled with natural light, boasting high ceilings and elegant Tuscan finishes. The gourmet kitchen, equipped with stainless steel appliances and a large island, is perfect for both everyday living and entertaining. Retreat to the luxurious primary suite, a haven featuring a spa-like en-suite and walk-in closet. The recently completed basement is a recreation haven, offering the recreation area for pool, chic bar top area, & Flex-Space or workout room, and a cozy home theater. The home is also wired with an Audio system throughout. Outside, the property's generous grounds provide ample space for relaxation, outdoor activities, gardening, and are particularly exciting for equestrian enthusiasts, as there's plenty of room to accommodate horses or livestock. This versatile space also allows room for your imagination or custom landscaping. Experience the perfect balance of modern comforts and rural charm in this exceptional property that truly offers something for everyone. Make it your own oasis in La Salle today!
Listing Office: RE/MAX Alliance-FTC South 
Essential Information
- MLS® #IR1044590
- Price$1,250,000
- Bedrooms7
- Bathrooms4.00
- Full Baths4
- Square Footage4,796
- Acres3.34
- Year Built2018
- TypeResidential
- Sub-TypeSingle Family Residence
- StyleContemporary, Rustic
- StatusActive
Community Information
- Address22563 County Road 39
- Subdivisionnone
- CityLa Salle
- CountyWeld
- StateCO
- Zip Code80645
Amenities
- AmenitiesFitness Center
- Parking Spaces2
- # of Garages2
- ViewMountain(s), Plains
Utilities
Cable Available, Electricity Available, Internet Access (Wired)
Parking
Heated Garage, Oversized, Oversized Door, RV Access/Parking
Interior
- HeatingForced Air, Propane
- CoolingCentral Air
- FireplaceYes
- FireplacesGas, Living Room
- StoriesOne
Interior Features
Eat-in Kitchen, Five Piece Bath, Kitchen Island, Vaulted Ceiling(s), Walk-In Closet(s), Wet Bar
Appliances
Bar Fridge, Dishwasher, Disposal, Dryer, Microwave, Oven, Refrigerator, Washer
Exterior
- RoofComposition
Lot Description
Level, Open Space, Sprinklers In Front
Windows
Double Pane Windows, Window Coverings
School Information
- DistrictWeld County RE-1
- ElementaryPete Mirich
- MiddleNorth Valley
- HighValley
Additional Information
- Date ListedSeptember 30th, 2025
- ZoningAg
Listing Details
 RE/MAX Alliance-FTC South
RE/MAX Alliance-FTC South
 Terms and Conditions: The content relating to real estate for sale in this Web site comes in part from the Internet Data eXchange ("IDX") program of METROLIST, INC., DBA RECOLORADO® Real estate listings held by brokers other than RE/MAX Professionals are marked with the IDX Logo. This information is being provided for the consumers personal, non-commercial use and may not be used for any other purpose. All information subject to change and should be independently verified.
Terms and Conditions: The content relating to real estate for sale in this Web site comes in part from the Internet Data eXchange ("IDX") program of METROLIST, INC., DBA RECOLORADO® Real estate listings held by brokers other than RE/MAX Professionals are marked with the IDX Logo. This information is being provided for the consumers personal, non-commercial use and may not be used for any other purpose. All information subject to change and should be independently verified.
Copyright 2026 METROLIST, INC., DBA RECOLORADO® -- All Rights Reserved 6455 S. Yosemite St., Suite 500 Greenwood Village, CO 80111 USA
Listing information last updated on February 7th, 2026 at 3:18pm MST.

