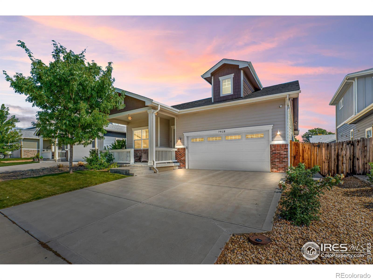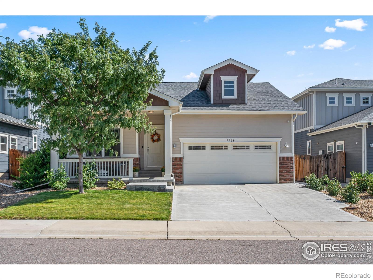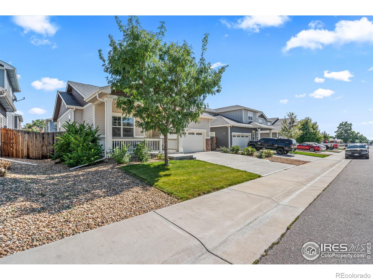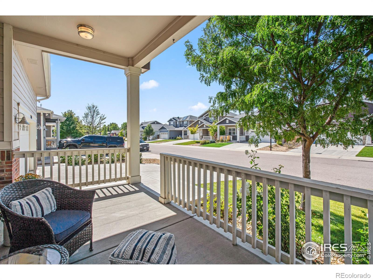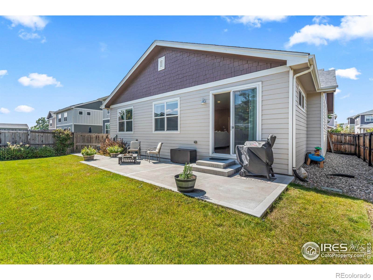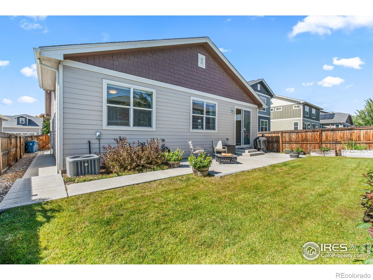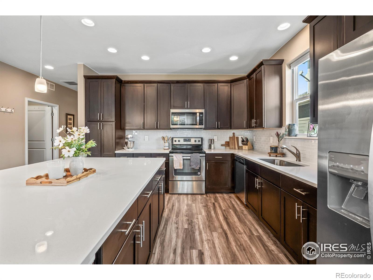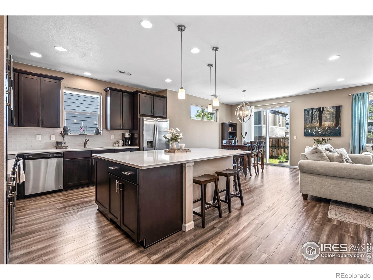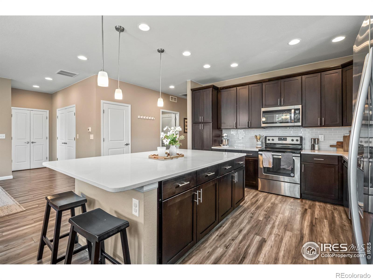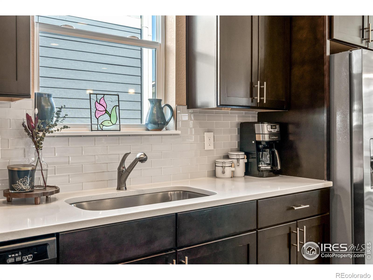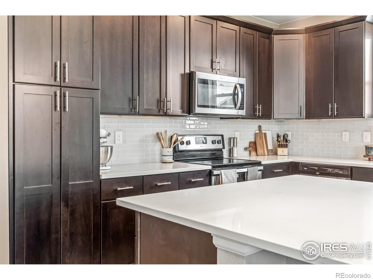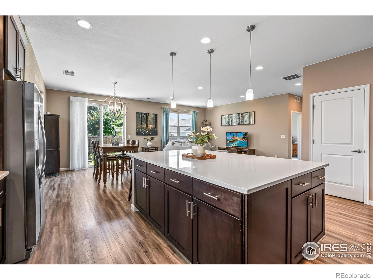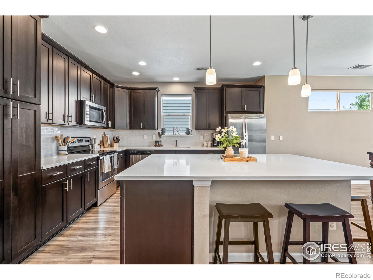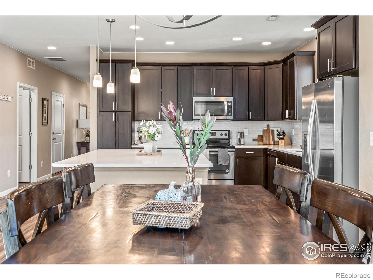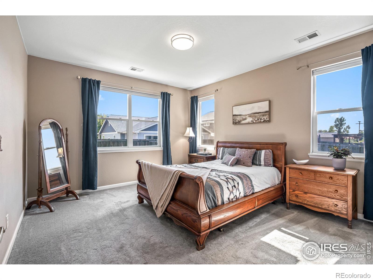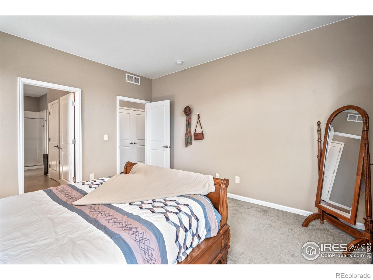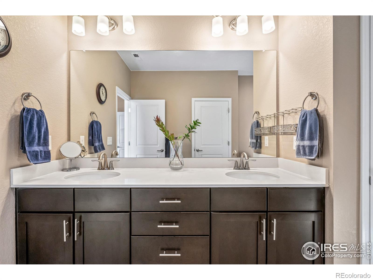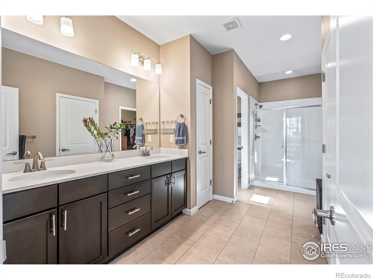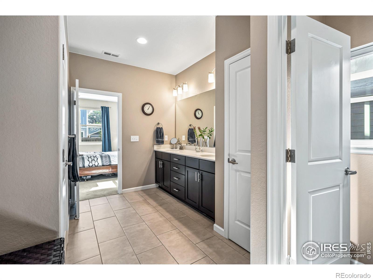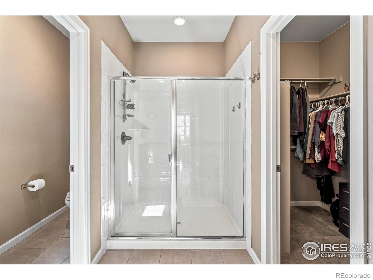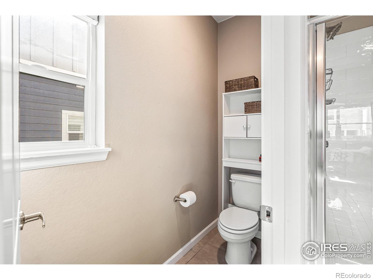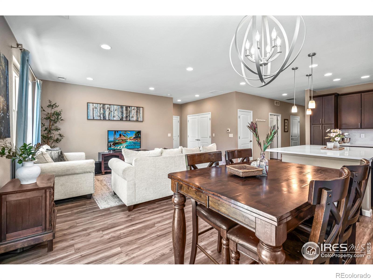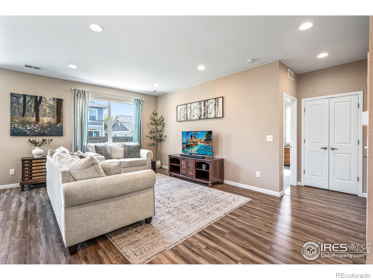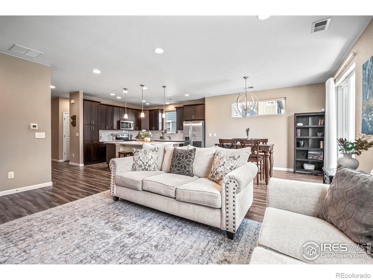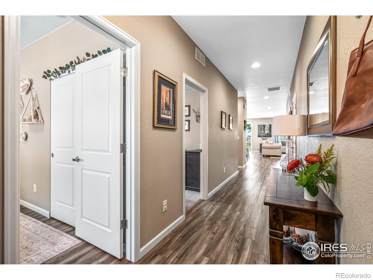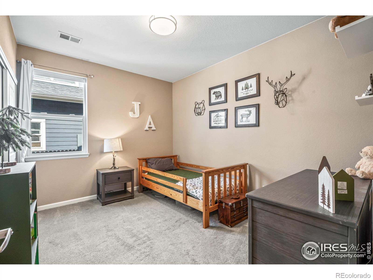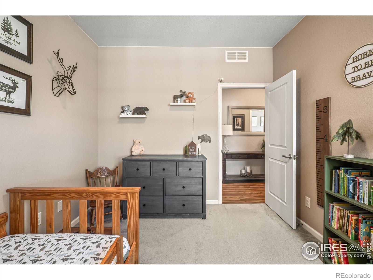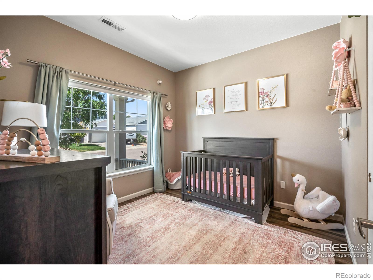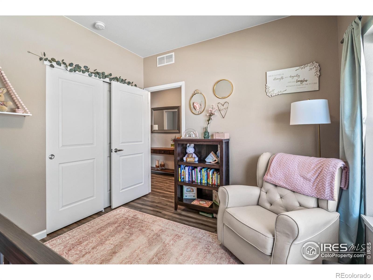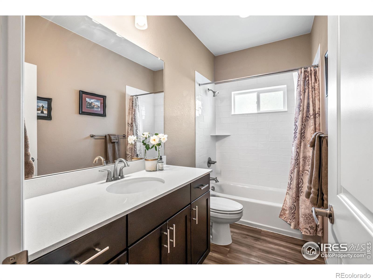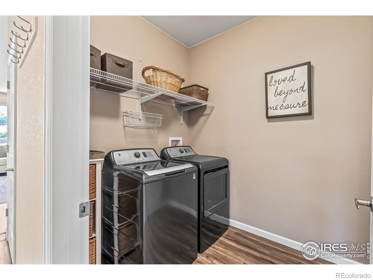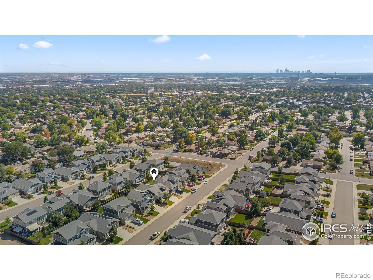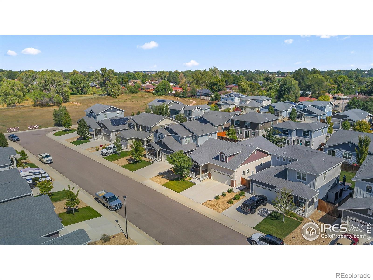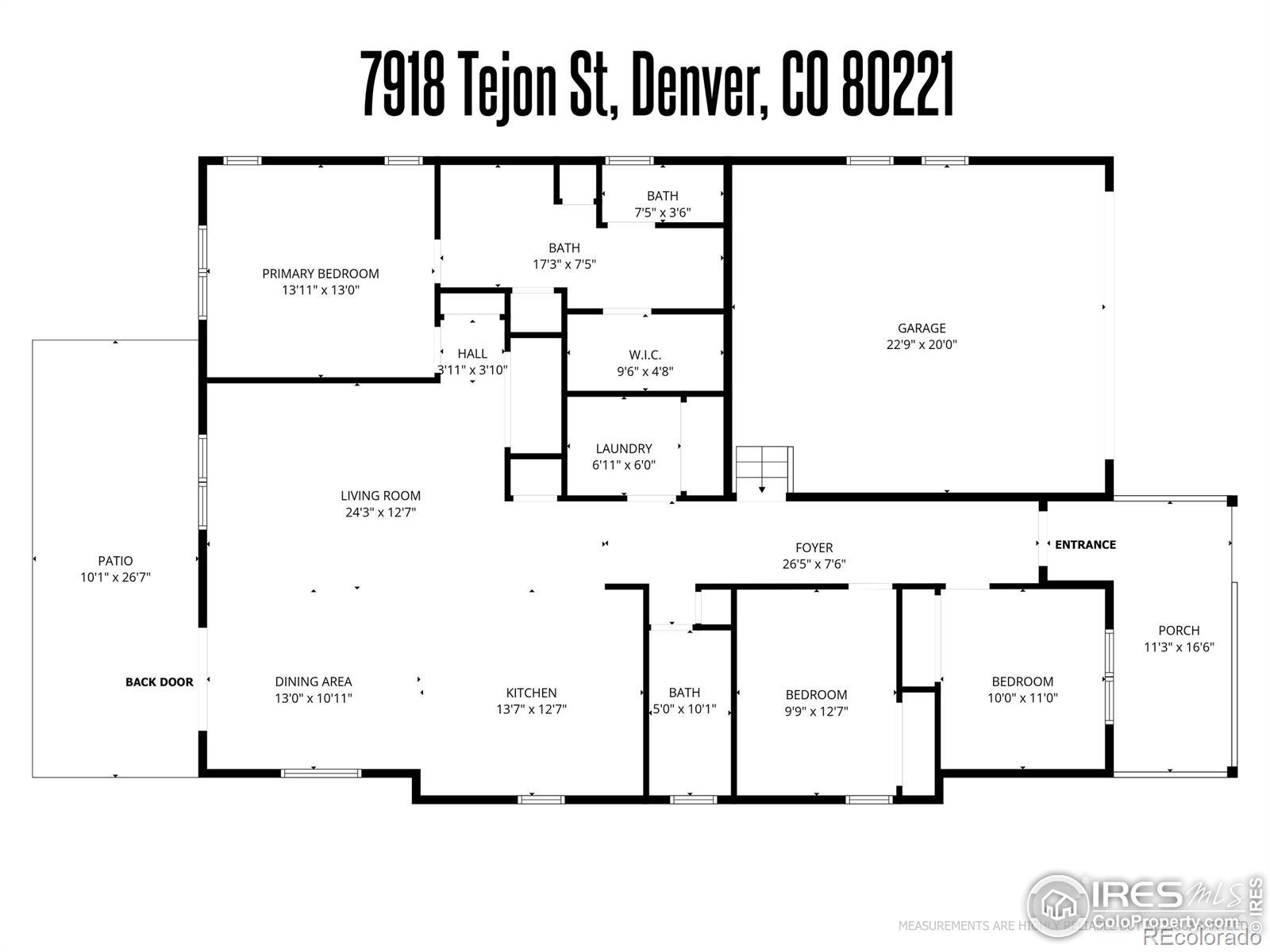Find us on...
Dashboard
- 3 Beds
- 2 Baths
- 1,670 Sqft
- .12 Acres
New Search X
7918 Tejon Street
Welcome to 7918 Tejon Street - a newer-built gem offering all of the modern comforts. Completed in 2018, this thoughtfully designed 3-bedroom, 2-bath ranch-style home delivers 1,670 sq ft of true single-level living - all finished space on the main floor for maximum ease and accessibility. The open-concept kitchen is a showstopper, featuring an oversized eat-in island, stylish tile backsplash, and warm wood cabinetry. Flowing seamlessly into the dining and living spaces, it's ideal for both entertaining and everyday living. The primary suite is a retreat with its dual vanity and quartz countertops, a spa-inspired shower with tile surround, and a generous walk-in closet. Two additional bedrooms provide versatility - with the third bedroom perfectly suited as a large home office. A highlight of this property is the oversized two-car attached garage, offering ample room for vehicles, storage, or even a workshop. Outside, enjoy your private yard for relaxation or play. Nearby parks, shopping, and dining keep conveniences close at hand, and its location offers quick drives to downtown Denver and Boulder. A modest HOA fee covers trash and recycling, simplifying daily life. This is a rare find: a modern, move-in ready home with all the benefits of single-level living in a convenient location. This single-owner home has been well cared for and is ready for its next owner. Schedule your showing today!
Listing Office: Resident Realty 
Essential Information
- MLS® #IR1044604
- Price$585,000
- Bedrooms3
- Bathrooms2.00
- Full Baths2
- Square Footage1,670
- Acres0.12
- Year Built2018
- TypeResidential
- Sub-TypeSingle Family Residence
- StatusPending
Community Information
- Address7918 Tejon Street
- SubdivisionClear Lake Estates
- CityDenver
- CountyAdams
- StateCO
- Zip Code80221
Amenities
- Parking Spaces2
- ParkingOversized
- # of Garages2
Utilities
Electricity Available, Natural Gas Available
Interior
- HeatingForced Air
- CoolingCentral Air
- StoriesOne
Appliances
Dishwasher, Microwave, Oven, Refrigerator
Exterior
- Lot DescriptionLevel, Sprinklers In Front
- WindowsWindow Coverings
- RoofComposition
School Information
- DistrictWestminster Public Schools
- ElementaryFairview
- MiddleOther
- HighWestminster
Additional Information
- Date ListedSeptember 27th, 2025
- ZoningPUD
Listing Details
 Resident Realty
Resident Realty
 Terms and Conditions: The content relating to real estate for sale in this Web site comes in part from the Internet Data eXchange ("IDX") program of METROLIST, INC., DBA RECOLORADO® Real estate listings held by brokers other than RE/MAX Professionals are marked with the IDX Logo. This information is being provided for the consumers personal, non-commercial use and may not be used for any other purpose. All information subject to change and should be independently verified.
Terms and Conditions: The content relating to real estate for sale in this Web site comes in part from the Internet Data eXchange ("IDX") program of METROLIST, INC., DBA RECOLORADO® Real estate listings held by brokers other than RE/MAX Professionals are marked with the IDX Logo. This information is being provided for the consumers personal, non-commercial use and may not be used for any other purpose. All information subject to change and should be independently verified.
Copyright 2025 METROLIST, INC., DBA RECOLORADO® -- All Rights Reserved 6455 S. Yosemite St., Suite 500 Greenwood Village, CO 80111 USA
Listing information last updated on November 6th, 2025 at 12:48am MST.

