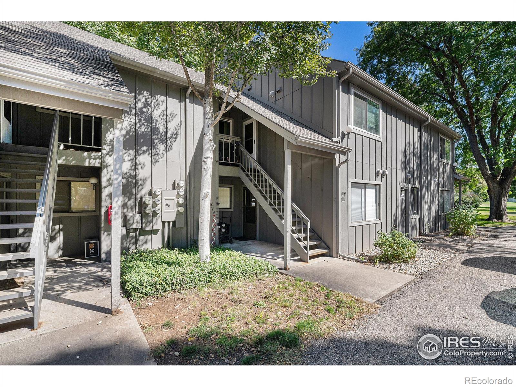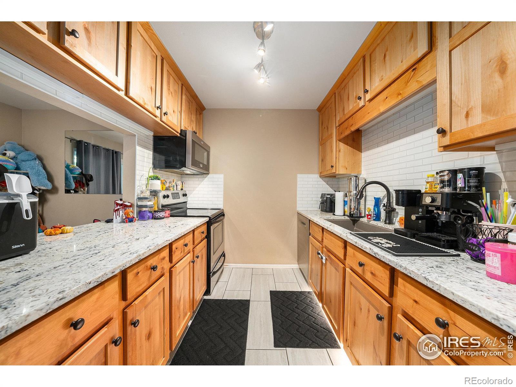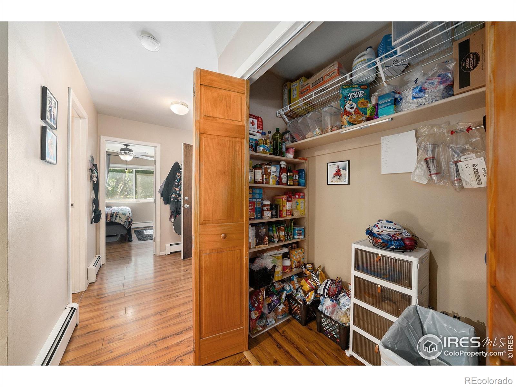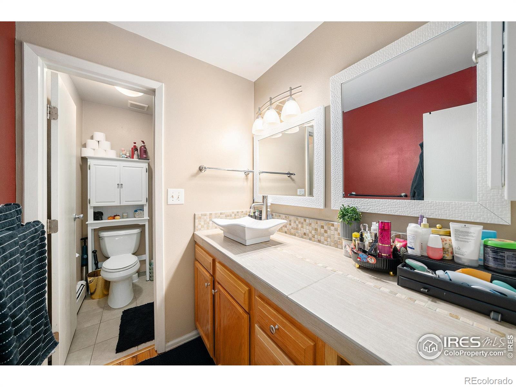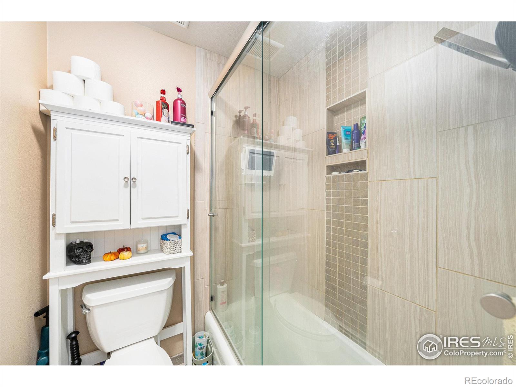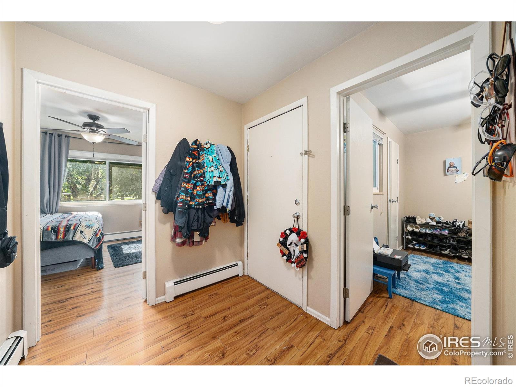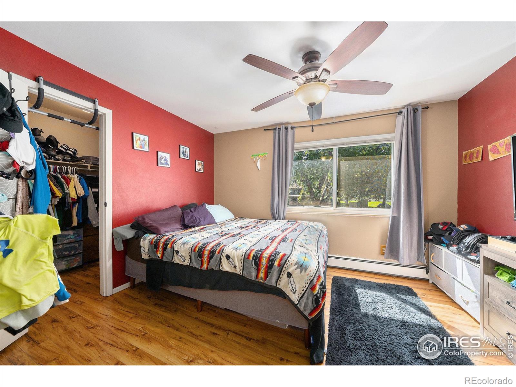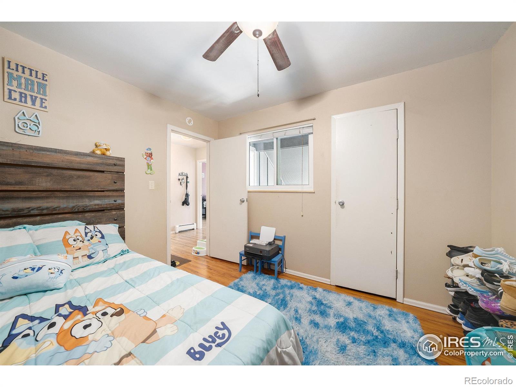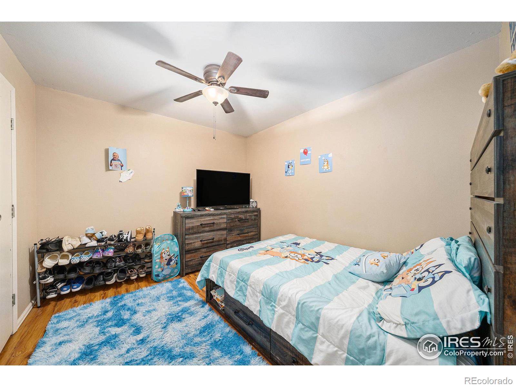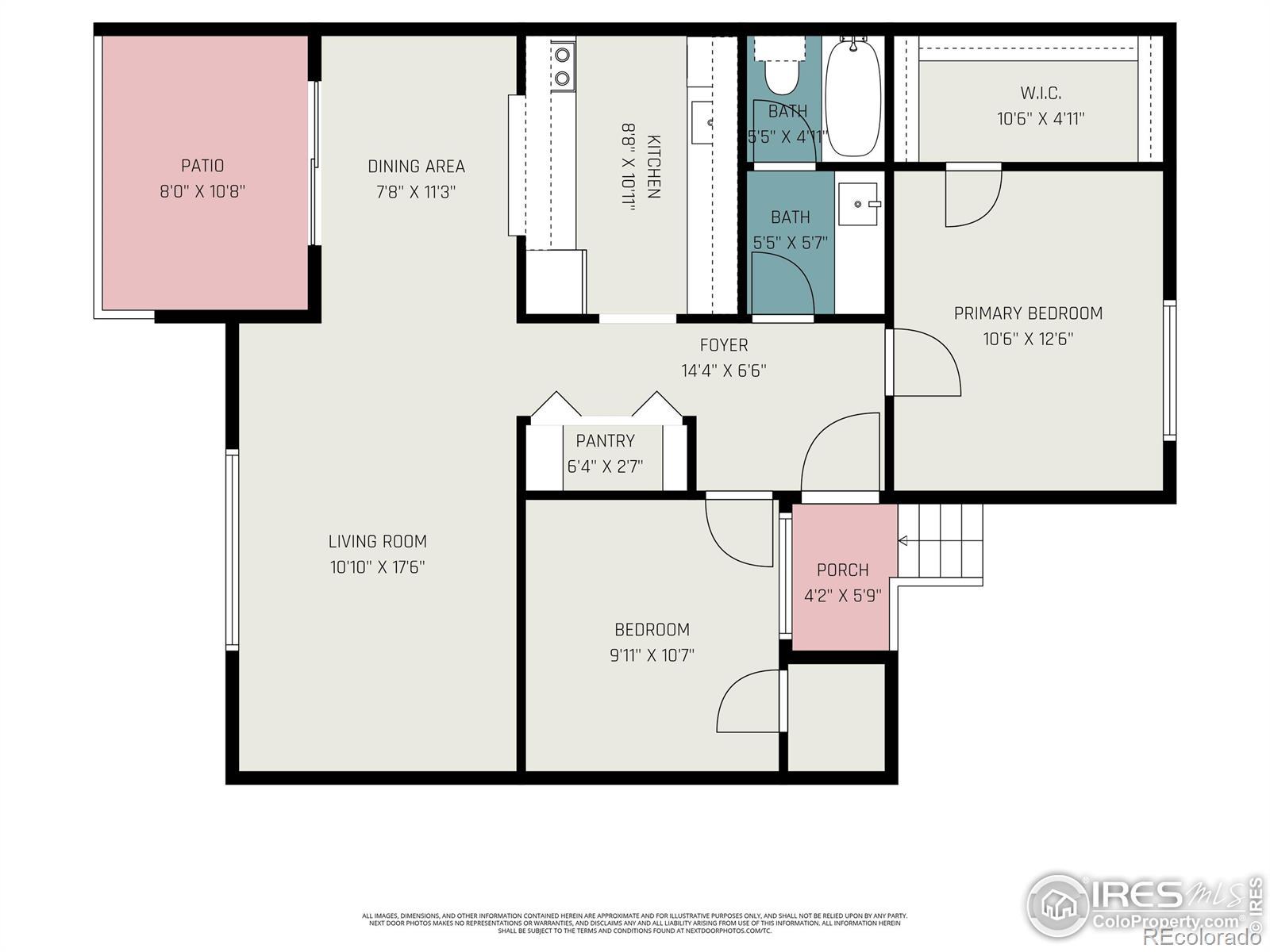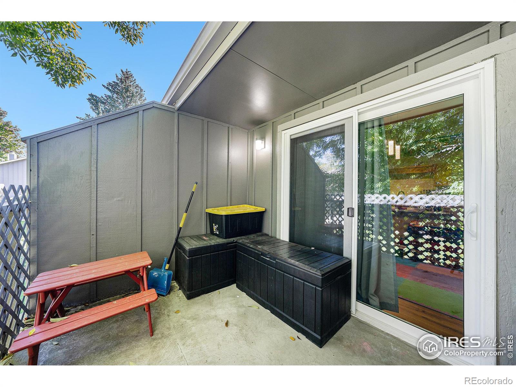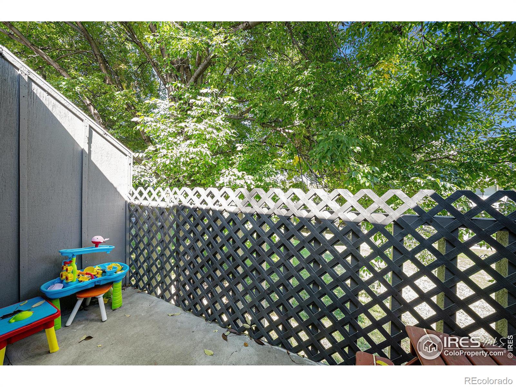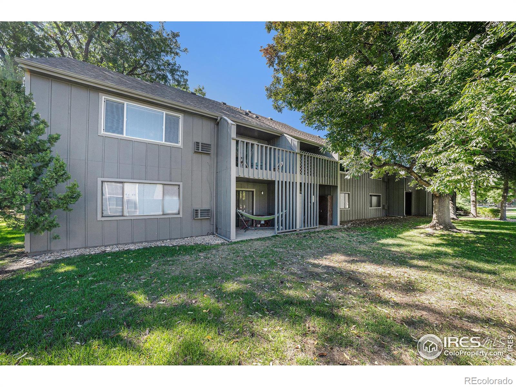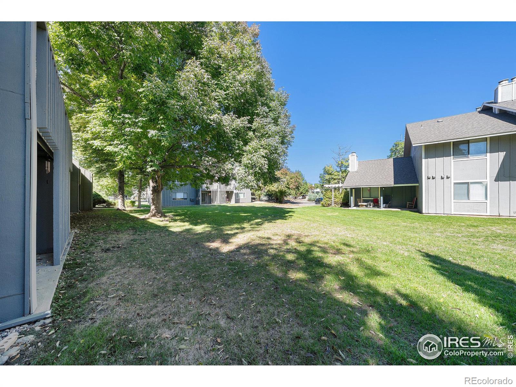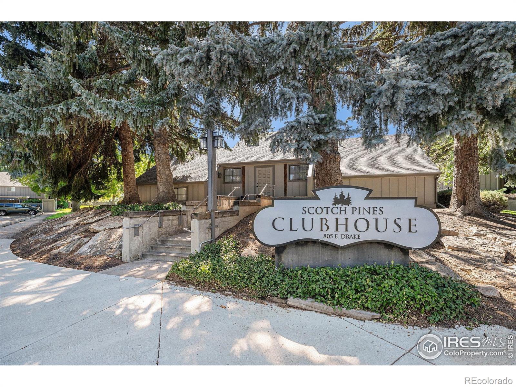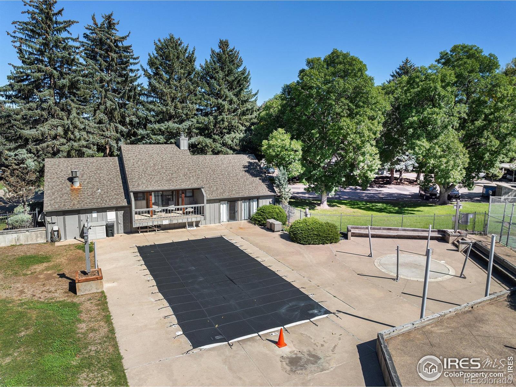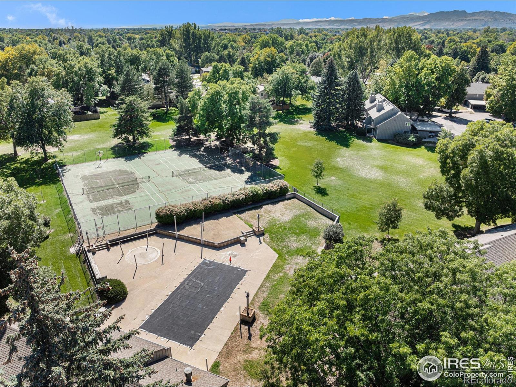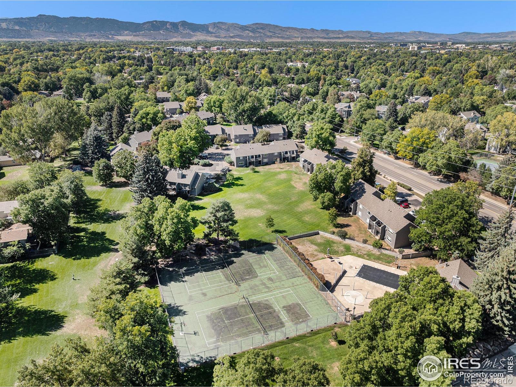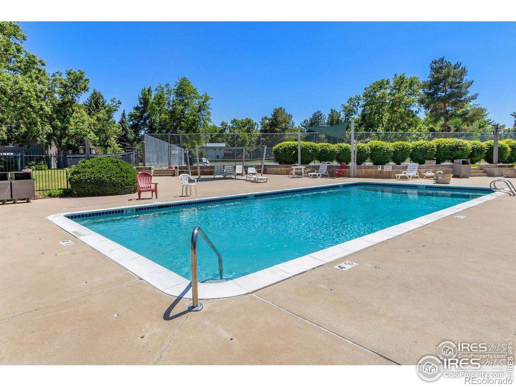Find us on...
Dashboard
- 2 Beds
- 1 Bath
- 918 Sqft
- .12 Acres
New Search X
809 E Drake Road 112
Prime Investment Opportunity! Unlock the door to steady cash flow and long-term appreciation with this turnkey condo in the heart of Fort Collins' thriving rental market. Located in the desirable Scotch Pines Condominiums, this 2-bedroom, 1-bath unit spans 918 sq ft of updated, low-maintenance living. Tons of upgrades to brag about: All-new kitchen and bath (2019), Stainless appliances, Granite counters, Backsplash, Knotty-Alder Cabinets, Farmhouse sink, Luxury fixtures throughout, Under-cabinet lighting, Fully-updated bathroom, new tile in Kitchen & Bath. LPV flooring throughout the rest of the home. Baseboard heat (via systemic hot water) is included in HOA fee (along with most all utilities & services) and wall A/C unit is installed & 3 new ceiling fans in case a little extra cool is needed. Stackable Washer/Dryer included. The large pantry & walk-in closets in both bedrooms are a huge plus! Quiet back porch balcony overlooking sprawling green spaces which encompass the entire community throughout. Current tenants have a lease through June 2026. Unbeatable location for rental demand! Nearby, walkable amenities include Sprouts, coffee shops, restaurants, various other great businesses. Don't miss this great opportunity!
Listing Office: Keller Williams Realty NoCo 
Essential Information
- MLS® #IR1044617
- Price$259,900
- Bedrooms2
- Bathrooms1.00
- Full Baths1
- Square Footage918
- Acres0.12
- Year Built1974
- TypeResidential
- Sub-TypeCondominium
- StatusActive
Community Information
- Address809 E Drake Road 112
- SubdivisionScotch Pines Condo
- CityFort Collins
- CountyLarimer
- StateCO
- Zip Code80525
Amenities
Amenities
Clubhouse, Fitness Center, Park, Playground, Pool, Spa/Hot Tub, Tennis Court(s)
Utilities
Electricity Available, Electricity Connected, Internet Access (Wired)
Interior
- Interior FeaturesPantry, Walk-In Closet(s)
- HeatingBaseboard
- StoriesOne
Appliances
Dishwasher, Disposal, Dryer, Microwave, Oven, Refrigerator, Washer
Cooling
Air Conditioning-Room, Ceiling Fan(s)
Exterior
- Exterior FeaturesBalcony
- Lot DescriptionOpen Space
- WindowsWindow Coverings
- RoofComposition
- FoundationRaised
School Information
- DistrictPoudre R-1
- ElementaryO'Dea
- MiddleBoltz
- HighFort Collins
Additional Information
- Date ListedOctober 1st, 2025
- ZoningMMN
Listing Details
 Keller Williams Realty NoCo
Keller Williams Realty NoCo
 Terms and Conditions: The content relating to real estate for sale in this Web site comes in part from the Internet Data eXchange ("IDX") program of METROLIST, INC., DBA RECOLORADO® Real estate listings held by brokers other than RE/MAX Professionals are marked with the IDX Logo. This information is being provided for the consumers personal, non-commercial use and may not be used for any other purpose. All information subject to change and should be independently verified.
Terms and Conditions: The content relating to real estate for sale in this Web site comes in part from the Internet Data eXchange ("IDX") program of METROLIST, INC., DBA RECOLORADO® Real estate listings held by brokers other than RE/MAX Professionals are marked with the IDX Logo. This information is being provided for the consumers personal, non-commercial use and may not be used for any other purpose. All information subject to change and should be independently verified.
Copyright 2025 METROLIST, INC., DBA RECOLORADO® -- All Rights Reserved 6455 S. Yosemite St., Suite 500 Greenwood Village, CO 80111 USA
Listing information last updated on October 20th, 2025 at 5:03am MDT.

