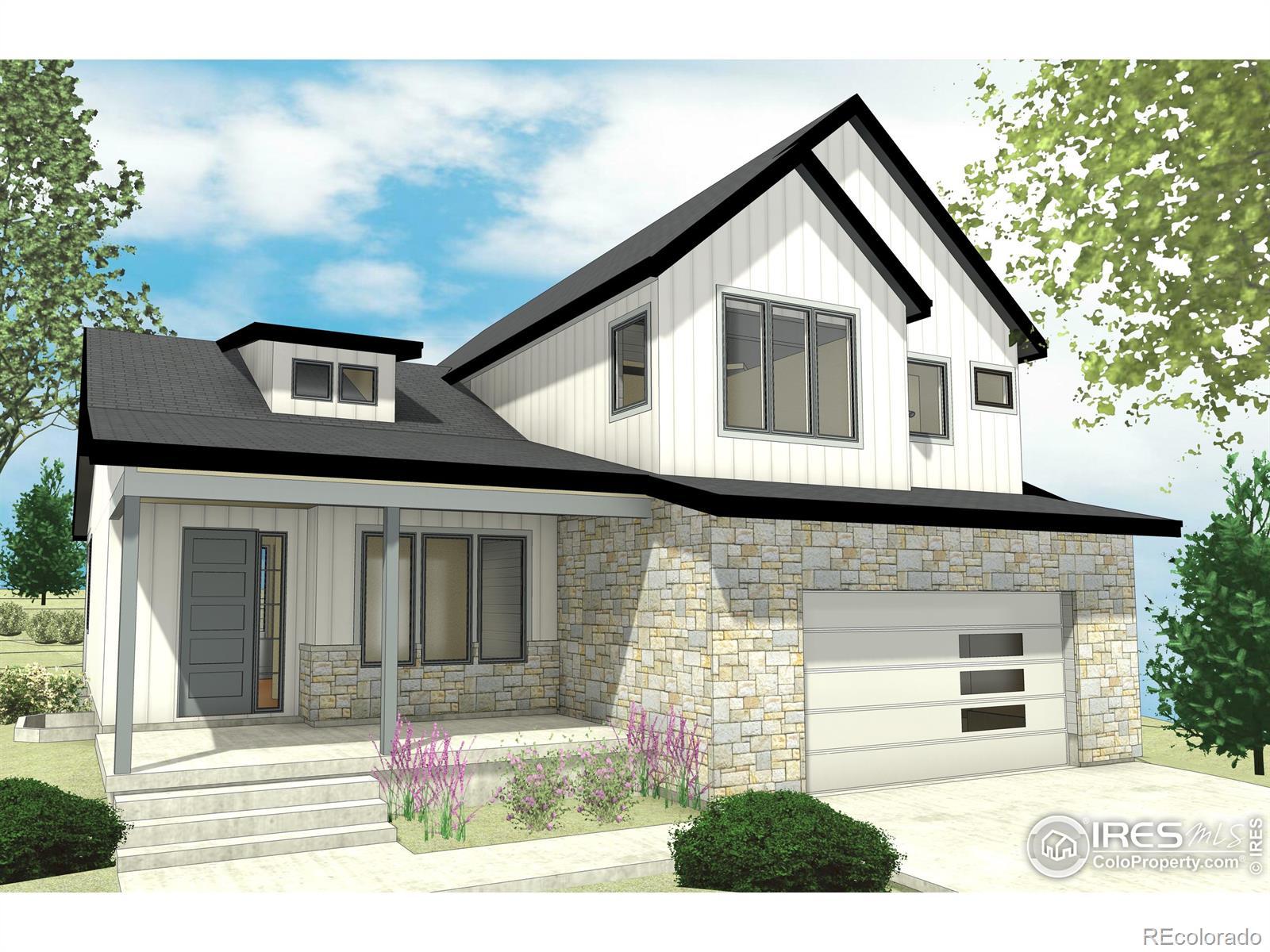Find us on...
Dashboard
- 5 Beds
- 4 Baths
- 3,450 Sqft
- .16 Acres
New Search X
481 Muirfield Court
Discover the perfect blend of luxury, sustainability, and privacy in this stunning Net Zero home located in the coveted Coal Creek Ranch community of Louisville, Colorado. Designed with an open floorplan and filled with natural light, this residence showcases high-end finishes throughout its 5 spacious bedrooms and 3 3/4 baths. The gourmet kitchen and expansive living areas create a seamless flow, ideal for entertaining or quiet evenings at home. A beautifully finished basement extends the living space, offering 2 additional bedrooms, a full bath, and a large rec room perfect for gatherings, a home gym, or media area. Step outside to your huge covered patio and fully landscaped, tiered backyard oasis-a private retreat designed for relaxation and gardening, . This home embodies modern comfort and sustainability, delivering state-of-the-art energy efficiency without sacrificing elegance. Located just minutes from golf, trails, and all that Louisville has to offer, this is truly a rare opportunity in one of Colorado's most desirable neighborhoods. Ask about the tax advantages you'll get by buying a Vons home. Still time to personalize some interior finishes.
Listing Office: Meade Builder Services, LLC 
Essential Information
- MLS® #IR1044619
- Price$1,642,700
- Bedrooms5
- Bathrooms4.00
- Full Baths3
- Half Baths1
- Square Footage3,450
- Acres0.16
- Year Built2025
- TypeResidential
- Sub-TypeSingle Family Residence
- StyleContemporary
- StatusActive
Community Information
- Address481 Muirfield Court
- SubdivisionCoal Creek Ranch Flg 3
- CityLouisville
- CountyBoulder
- StateCO
- Zip Code80027
Amenities
- Parking Spaces2
- ParkingOversized
- # of Garages2
Amenities
Clubhouse, Playground, Pool, Tennis Court(s)
Utilities
Cable Available, Electricity Available, Internet Access (Wired), Natural Gas Available
Interior
- HeatingForced Air
- CoolingCeiling Fan(s), Central Air
- FireplaceYes
- FireplacesGas
- StoriesTwo
Interior Features
Five Piece Bath, Kitchen Island, Open Floorplan, Pantry, Radon Mitigation System, Smart Thermostat, Vaulted Ceiling(s), Walk-In Closet(s)
Appliances
Dishwasher, Disposal, Double Oven, Microwave, Oven
Exterior
- Lot DescriptionSprinklers In Front
- WindowsDouble Pane Windows
- RoofComposition
School Information
- DistrictBoulder Valley RE 2
- ElementaryMonarch K-8
- MiddleMonarch K-8
- HighMonarch
Additional Information
- Date ListedSeptember 28th, 2025
- ZoningRes
Listing Details
 Meade Builder Services, LLC
Meade Builder Services, LLC
 Terms and Conditions: The content relating to real estate for sale in this Web site comes in part from the Internet Data eXchange ("IDX") program of METROLIST, INC., DBA RECOLORADO® Real estate listings held by brokers other than RE/MAX Professionals are marked with the IDX Logo. This information is being provided for the consumers personal, non-commercial use and may not be used for any other purpose. All information subject to change and should be independently verified.
Terms and Conditions: The content relating to real estate for sale in this Web site comes in part from the Internet Data eXchange ("IDX") program of METROLIST, INC., DBA RECOLORADO® Real estate listings held by brokers other than RE/MAX Professionals are marked with the IDX Logo. This information is being provided for the consumers personal, non-commercial use and may not be used for any other purpose. All information subject to change and should be independently verified.
Copyright 2025 METROLIST, INC., DBA RECOLORADO® -- All Rights Reserved 6455 S. Yosemite St., Suite 500 Greenwood Village, CO 80111 USA
Listing information last updated on December 24th, 2025 at 2:18pm MST.


