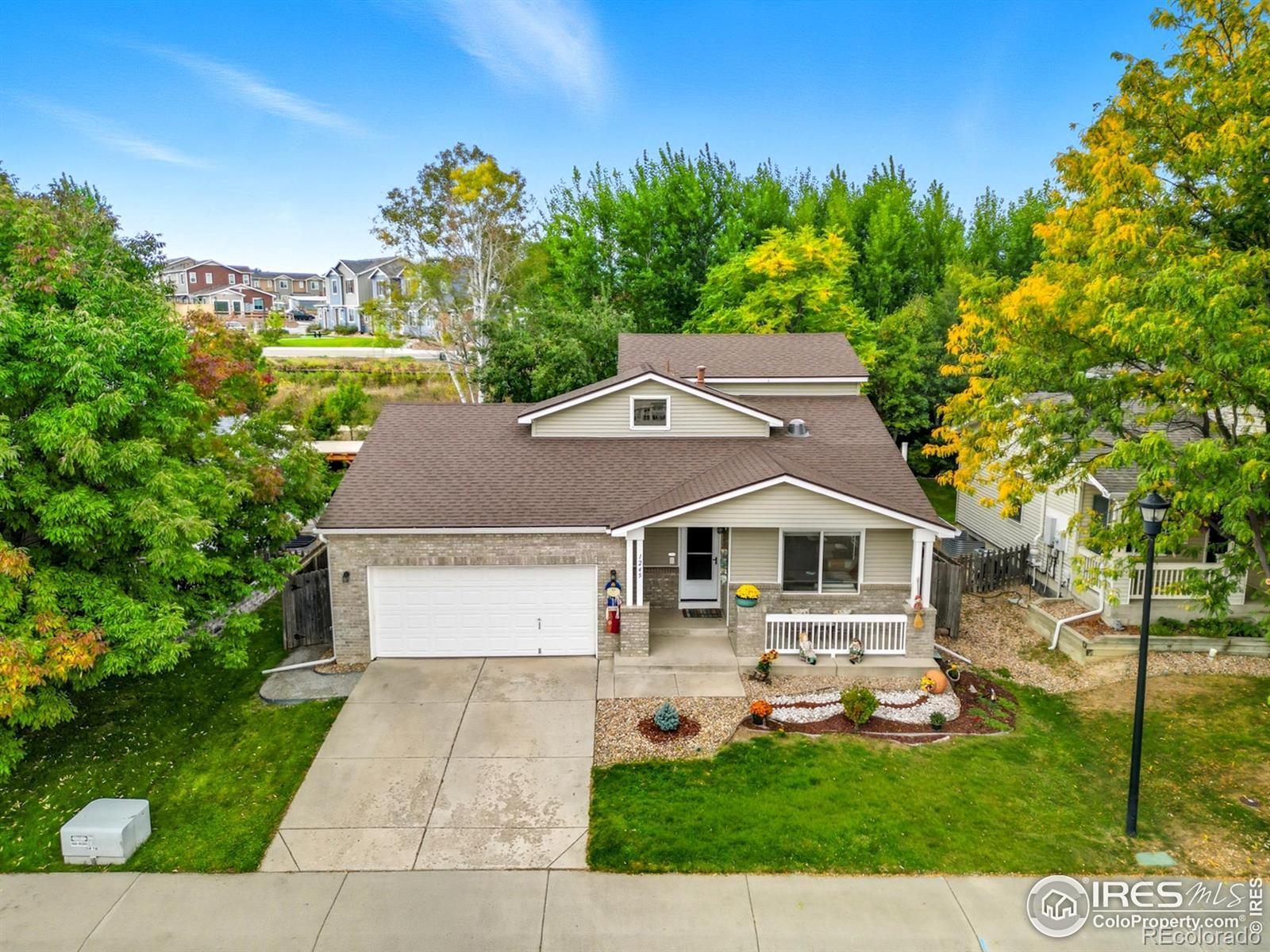Find us on...
Dashboard
- 3 Beds
- 2 Baths
- 1,499 Sqft
- .11 Acres
New Search X
1245 Trail Ridge Road
Welcome to 1245 Trail Ridge Road, a bright and well-maintained 3-bedroom, 2-bath home in the desirable Wolf Creek neighborhood of Longmont. With 2,074 square feet of functional living space and an ultra-private backyard retreat, this home is move-in ready and full of potential. From the covered front porch to the shaded pergola out back, this home offers indoor-outdoor living that's hard to beat. Mature trees, a quiet walking trail, and a creek just beyond the fence create a peaceful vibe that's rare to find, especially this close to Fox Hill Golf Course and Union Reservoir. The open-concept main living area makes entertaining easy, while the large main-level primary suite includes a spacious walk-in closet. The primary bathroom also serves as the powder room, an efficient setup that keeps everything close and connected. Upstairs, two additional bedrooms and a full hallway bath offer privacy and great flow.The kitchen is a storage lover's dream, featuring extended cabinetry, a dedicated pantry, and a clean, functional layout. The unfinished basement is full of future possibilities with a rough-in for a bathroom and a large crawl space for storage.Clean and bright LVP throughout makes maintenance simple and gives the home a modern, fresh aesthetic. The finished garage is ideal for hobbies, workouts, or extra space. Whether you're upsizing, rightsizing, or starting a new chapter, this home is ready for your story.
Listing Office: Dwellings Colorado Real Estate 
Essential Information
- MLS® #IR1044629
- Price$537,000
- Bedrooms3
- Bathrooms2.00
- Full Baths2
- Square Footage1,499
- Acres0.11
- Year Built1998
- TypeResidential
- Sub-TypeSingle Family Residence
- StatusActive
Community Information
- Address1245 Trail Ridge Road
- SubdivisionWolf Creek Flg 1
- CityLongmont
- CountyBoulder
- StateCO
- Zip Code80504
Amenities
- AmenitiesPark
- Parking Spaces2
- # of Garages2
Utilities
Cable Available, Electricity Available, Internet Access (Wired), Natural Gas Available
Interior
- HeatingForced Air
- CoolingCeiling Fan(s), Central Air
- StoriesTwo
Interior Features
Eat-in Kitchen, Open Floorplan, Radon Mitigation System, Vaulted Ceiling(s), Walk-In Closet(s)
Appliances
Dishwasher, Dryer, Microwave, Oven, Refrigerator, Washer
Exterior
- Lot DescriptionSprinklers In Front
- RoofComposition
Windows
Double Pane Windows, Window Coverings
School Information
- DistrictSt. Vrain Valley RE-1J
- ElementaryFall River
- MiddleTrail Ridge
- HighSkyline
Additional Information
- Date ListedSeptember 29th, 2025
- ZoningRES
Listing Details
 Dwellings Colorado Real Estate
Dwellings Colorado Real Estate
 Terms and Conditions: The content relating to real estate for sale in this Web site comes in part from the Internet Data eXchange ("IDX") program of METROLIST, INC., DBA RECOLORADO® Real estate listings held by brokers other than RE/MAX Professionals are marked with the IDX Logo. This information is being provided for the consumers personal, non-commercial use and may not be used for any other purpose. All information subject to change and should be independently verified.
Terms and Conditions: The content relating to real estate for sale in this Web site comes in part from the Internet Data eXchange ("IDX") program of METROLIST, INC., DBA RECOLORADO® Real estate listings held by brokers other than RE/MAX Professionals are marked with the IDX Logo. This information is being provided for the consumers personal, non-commercial use and may not be used for any other purpose. All information subject to change and should be independently verified.
Copyright 2025 METROLIST, INC., DBA RECOLORADO® -- All Rights Reserved 6455 S. Yosemite St., Suite 500 Greenwood Village, CO 80111 USA
Listing information last updated on October 23rd, 2025 at 5:18am MDT.
















































