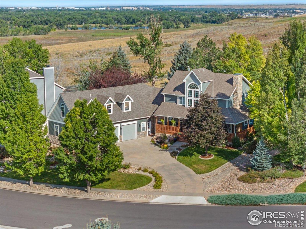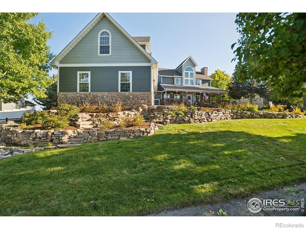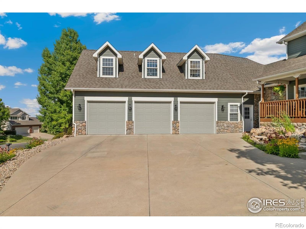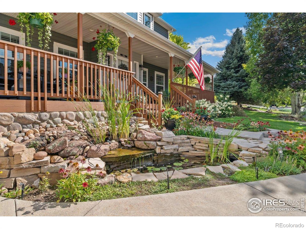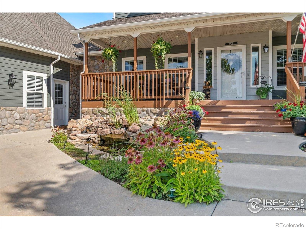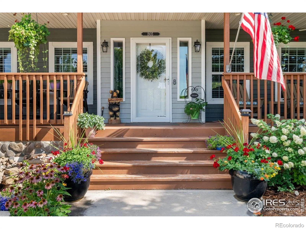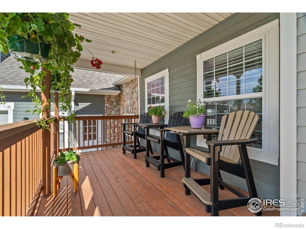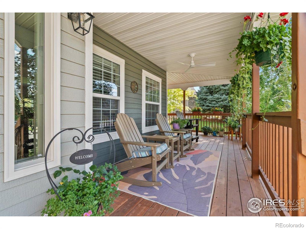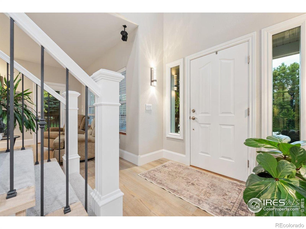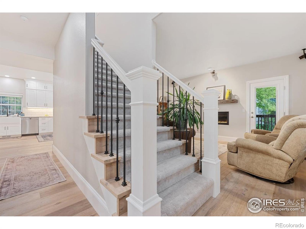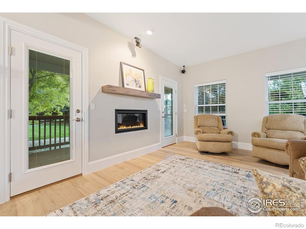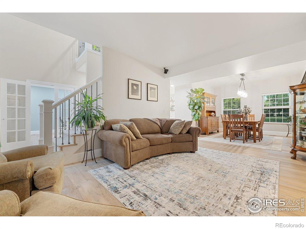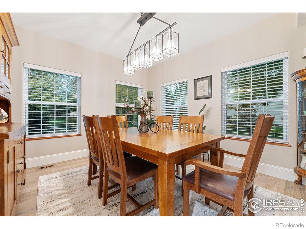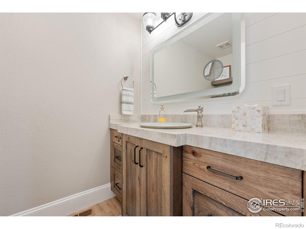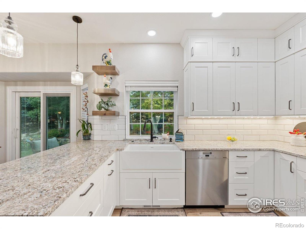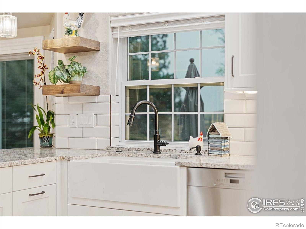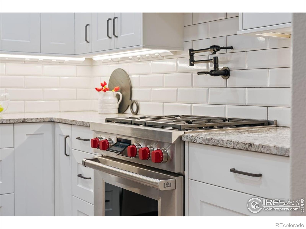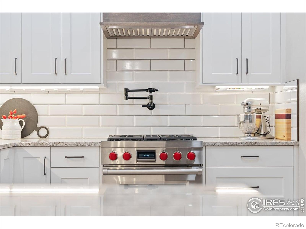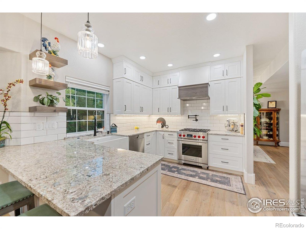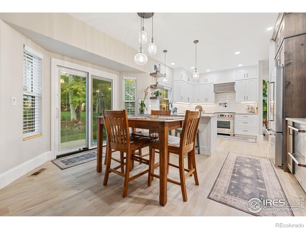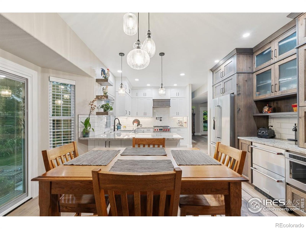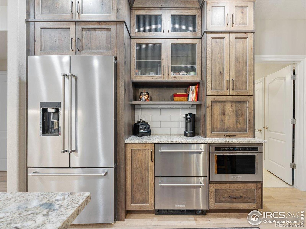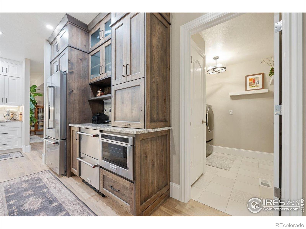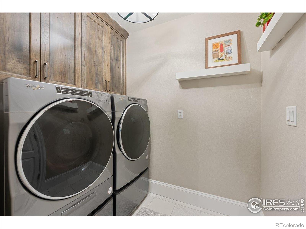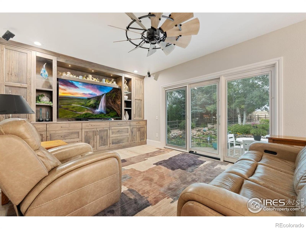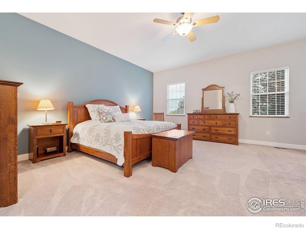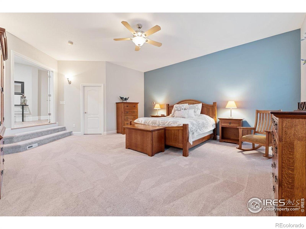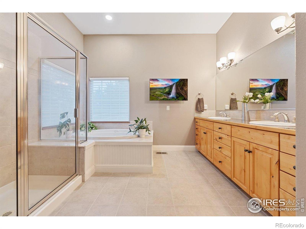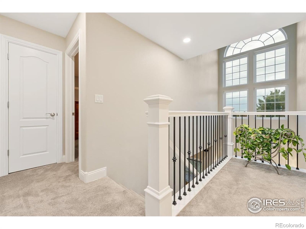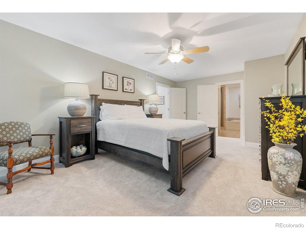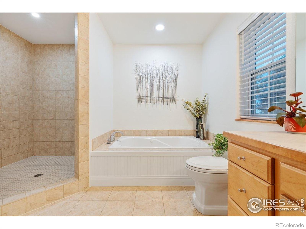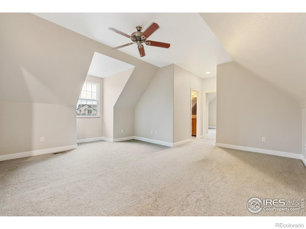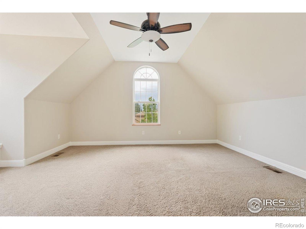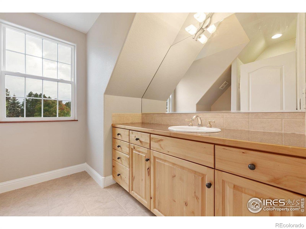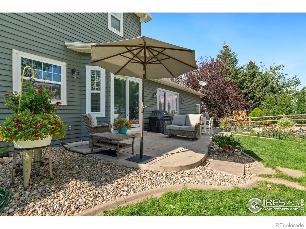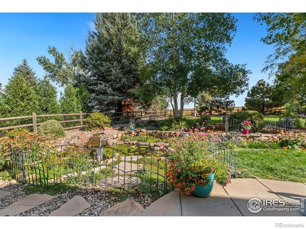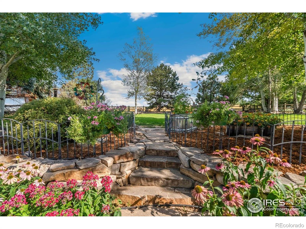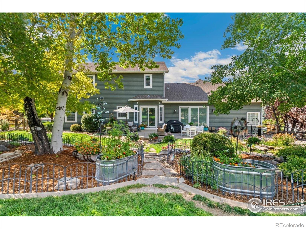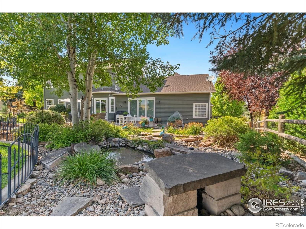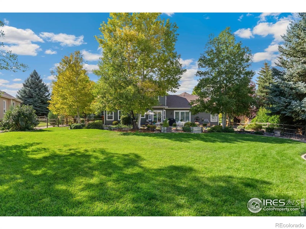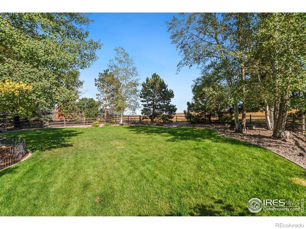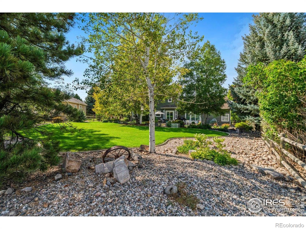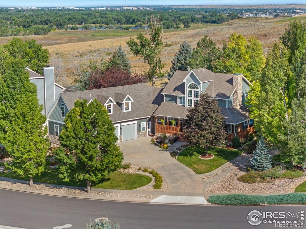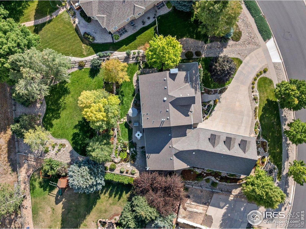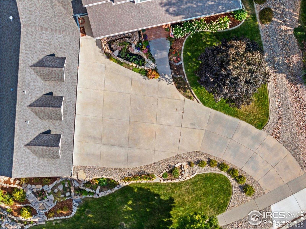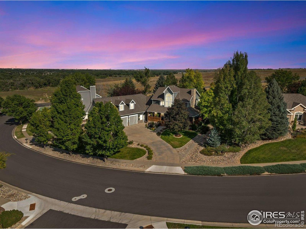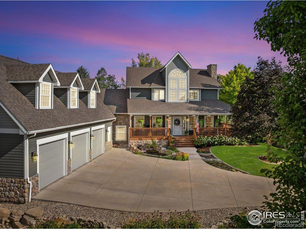Find us on...
Dashboard
- 5 Beds
- 5 Baths
- 4,016 Sqft
- .42 Acres
New Search X
1905 Lookout Drive
New Home for the Holidays! Snuggle in with friends and family around your cozy new fireplace. Smell the turkey baking in your Wolf Oven as the sound of the holidays surround you. Take in the beauty of the terraced landscaping, mature trees, tranquil ponds, and the sound of running water. It's the way home should feel: timeless, serene, and peaceful all situated on an over 18,000sq ft lot. Sit and take in every detail of this meticulously maintained property. Enjoy the new high-end, professional, renovations with attention to every detail. Gorgeous white oak engineered floors, Milarc custom cabinetry, farmhouse sink, high-end kitchen appliances and so much more! The home has 5 bedrooms (3 Primary/Guest Suites...1 on the main floor, 1 above the garage lending for great MULTI-GENERATIONAL living, and 1 on the upper level), main floor laundry, 5 baths, kitchen and eat-in area, study, formal dining room, living room, family room and an oversized, heated 3 car garage. ALL SQUARE FOOTAGE IS ABOVE GRADE. Backs to Open space. Fantastic location near walking/biking trails, fishing ponds and great access to I-25, restaurants, shopping, and health care. NO METRO TAX. Home awaits!
Listing Office: RE/MAX Alliance-Windsor 
Essential Information
- MLS® #IR1044645
- Price$1,175,000
- Bedrooms5
- Bathrooms5.00
- Full Baths2
- Half Baths1
- Square Footage4,016
- Acres0.42
- Year Built2001
- TypeResidential
- Sub-TypeSingle Family Residence
- StatusActive
Community Information
- Address1905 Lookout Drive
- SubdivisionRidge West
- CityWindsor
- CountyLarimer
- StateCO
- Zip Code80550
Amenities
- Parking Spaces3
- # of Garages3
Utilities
Electricity Available, Natural Gas Available
Interior
- HeatingForced Air
- CoolingCeiling Fan(s), Central Air
- FireplaceYes
- FireplacesGas
- StoriesTwo
Interior Features
Eat-in Kitchen, Open Floorplan, Vaulted Ceiling(s), Walk-In Closet(s)
Appliances
Dishwasher, Disposal, Dryer, Microwave, Oven, Refrigerator, Washer
Exterior
- WindowsWindow Coverings
- RoofComposition
Lot Description
Corner Lot, Flood Zone, Sprinklers In Front
School Information
- DistrictPoudre R-1
- ElementaryOther
- MiddleOther
- HighFossil Ridge
Additional Information
- Date ListedOctober 3rd, 2025
- ZoningSFR
Listing Details
 RE/MAX Alliance-Windsor
RE/MAX Alliance-Windsor
 Terms and Conditions: The content relating to real estate for sale in this Web site comes in part from the Internet Data eXchange ("IDX") program of METROLIST, INC., DBA RECOLORADO® Real estate listings held by brokers other than RE/MAX Professionals are marked with the IDX Logo. This information is being provided for the consumers personal, non-commercial use and may not be used for any other purpose. All information subject to change and should be independently verified.
Terms and Conditions: The content relating to real estate for sale in this Web site comes in part from the Internet Data eXchange ("IDX") program of METROLIST, INC., DBA RECOLORADO® Real estate listings held by brokers other than RE/MAX Professionals are marked with the IDX Logo. This information is being provided for the consumers personal, non-commercial use and may not be used for any other purpose. All information subject to change and should be independently verified.
Copyright 2026 METROLIST, INC., DBA RECOLORADO® -- All Rights Reserved 6455 S. Yosemite St., Suite 500 Greenwood Village, CO 80111 USA
Listing information last updated on January 16th, 2026 at 7:19am MST.

