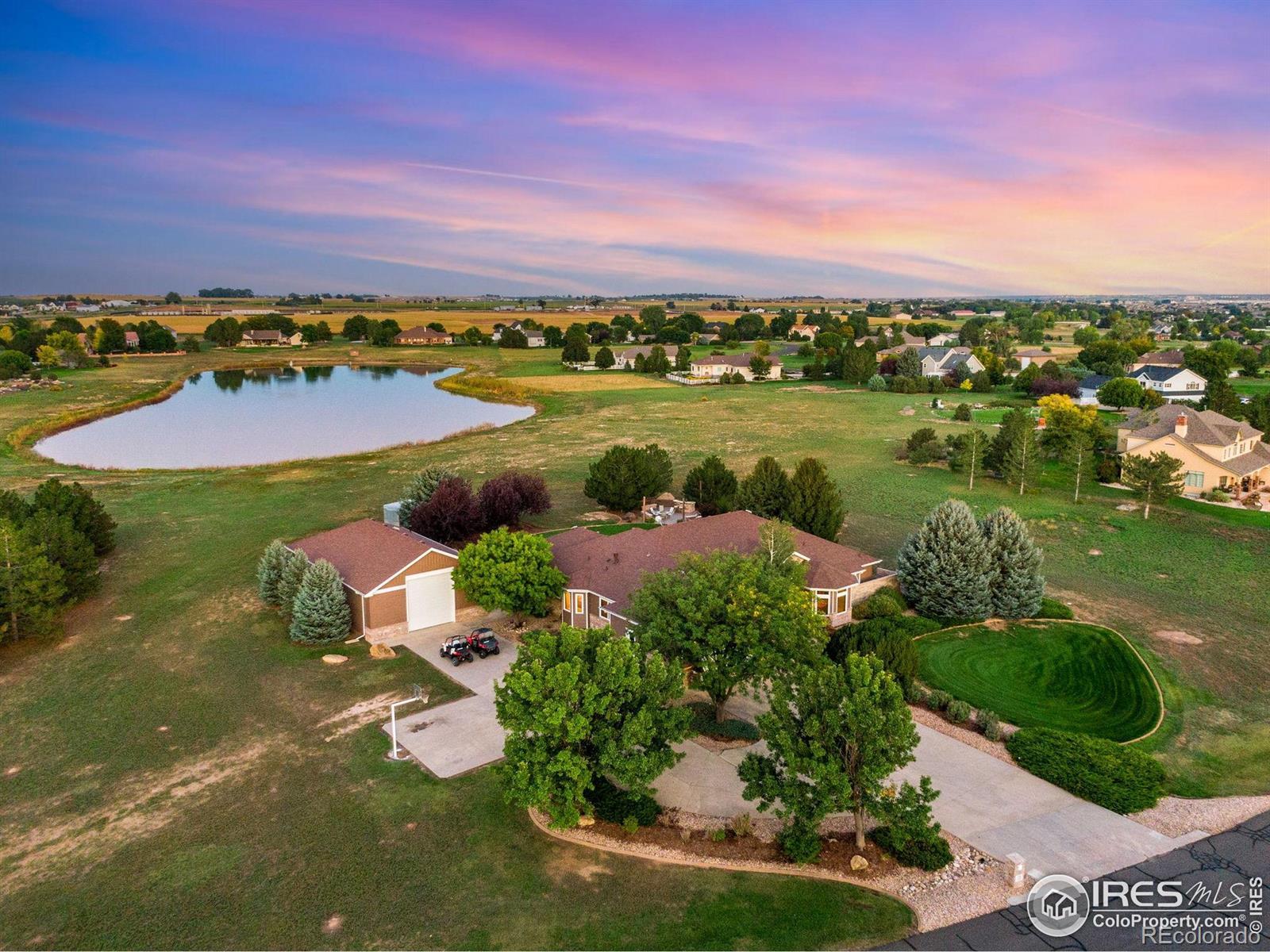Find us on...
Dashboard
- 6 Beds
- 4 Baths
- 5,829 Sqft
- 2.53 Acres
New Search X
335 N Shore Circle
Pre-Inspected with 1 Year Gold Plan Blue Ribbon Home Warranty. This sprawling ranch sits on a 2.53-acre lot and features nearly 6,000 total square feet with 5,829 finished. The property includes an oversized 628 sq. ft. attached garage plus a 1,560 sq. ft. detached RV/Boat/Toy garage/shop. Incredible finishes inside and out. The main level offers a spacious foyer, formal dining, formal living, laundry room, great room with gas fireplace, three guest bedrooms (one easily used as an executive office), and a primary suite with retreat, walk-in closet, and five-piece bath. The kitchen boasts cityscape cabinets, granite slab countertops, a large center island, pantry, and stainless-steel appliances. The professionally finished basement includes three recreation spaces, a family room with a second gas fireplace, a flex room, and two additional bedrooms. Two high-efficiency furnaces, two water heaters, two AC units, and many more upgrades throughout, including hardwood floors, vaulted ceilings, iron railing, tile, six-panel doors, and a premium lighting package. The exterior features mature landscaping, a front courtyard, and a large covered backyard patio with beautiful lake views, sprinkler/drip system, room for gardens, outdoor bar and water feature. The west-facing front provides plenty of natural sunlight and snow melt for the driveway, plus stunning nightly sunsets, while the east-facing back offers cool summer shade, lake views, and breathtaking sunrises. Call today for a detailed list of features, a floor plan, or to schedule a private showing.
Listing Office: C3 Real Estate Solutions, LLC 
Essential Information
- MLS® #IR1044652
- Price$1,325,000
- Bedrooms6
- Bathrooms4.00
- Full Baths3
- Half Baths1
- Square Footage5,829
- Acres2.53
- Year Built1999
- TypeResidential
- Sub-TypeSingle Family Residence
- StyleContemporary
- StatusActive
Community Information
- Address335 N Shore Circle
- SubdivisionNorth Shores at Windsor
- CityWindsor
- CountyWeld
- StateCO
- Zip Code80550
Amenities
- AmenitiesPark, Trail(s)
- Parking Spaces8
- # of Garages8
- ViewMountain(s), Water
- Is WaterfrontYes
- WaterfrontPond
Utilities
Cable Available, Electricity Available, Internet Access (Wired), Natural Gas Available
Parking
Heated Garage, Oversized, Oversized Door, RV Access/Parking
Interior
- HeatingForced Air
- CoolingCeiling Fan(s), Central Air
- FireplaceYes
- StoriesOne
Interior Features
Eat-in Kitchen, Five Piece Bath, In-Law Floorplan, Kitchen Island, Open Floorplan, Pantry, Smart Thermostat, Vaulted Ceiling(s), Walk-In Closet(s), Wet Bar
Appliances
Bar Fridge, Dishwasher, Disposal, Double Oven, Microwave, Oven, Refrigerator, Self Cleaning Oven
Fireplaces
Family Room, Gas, Gas Log, Great Room, Living Room
Exterior
- RoofComposition
Lot Description
Level, Open Space, Sprinklers In Front
Windows
Bay Window(s), Double Pane Windows, Window Coverings
School Information
- DistrictOther
- ElementaryGrand View
- MiddleWindsor
- HighWindsor
Additional Information
- Date ListedOctober 1st, 2025
- ZoningRES
Listing Details
 C3 Real Estate Solutions, LLC
C3 Real Estate Solutions, LLC
 Terms and Conditions: The content relating to real estate for sale in this Web site comes in part from the Internet Data eXchange ("IDX") program of METROLIST, INC., DBA RECOLORADO® Real estate listings held by brokers other than RE/MAX Professionals are marked with the IDX Logo. This information is being provided for the consumers personal, non-commercial use and may not be used for any other purpose. All information subject to change and should be independently verified.
Terms and Conditions: The content relating to real estate for sale in this Web site comes in part from the Internet Data eXchange ("IDX") program of METROLIST, INC., DBA RECOLORADO® Real estate listings held by brokers other than RE/MAX Professionals are marked with the IDX Logo. This information is being provided for the consumers personal, non-commercial use and may not be used for any other purpose. All information subject to change and should be independently verified.
Copyright 2025 METROLIST, INC., DBA RECOLORADO® -- All Rights Reserved 6455 S. Yosemite St., Suite 500 Greenwood Village, CO 80111 USA
Listing information last updated on October 14th, 2025 at 8:18am MDT.



















































