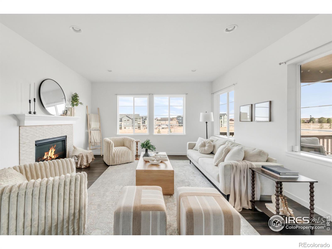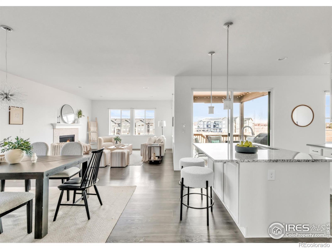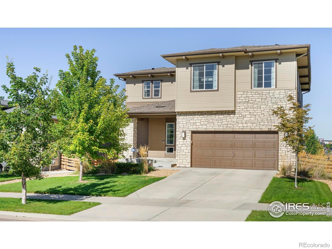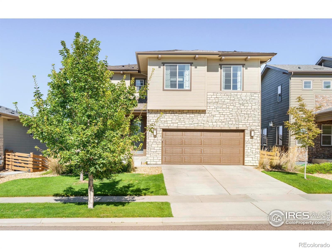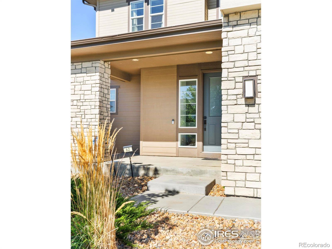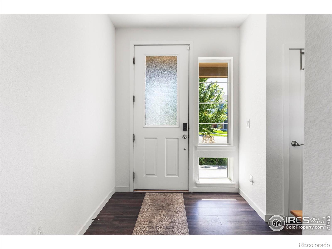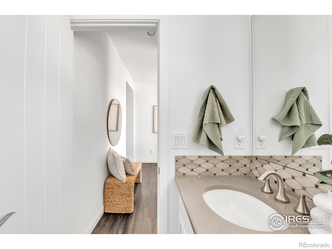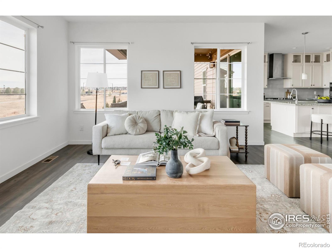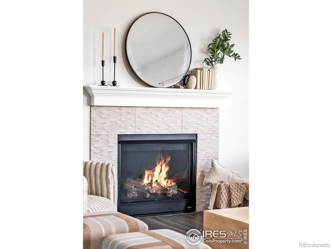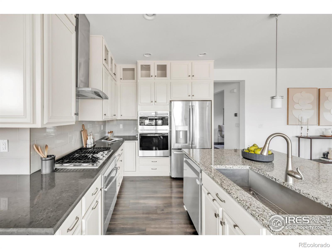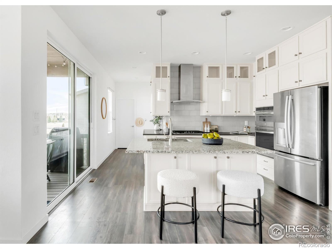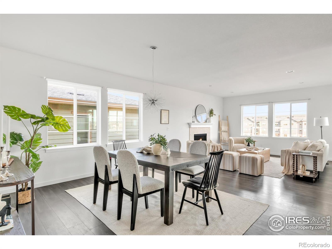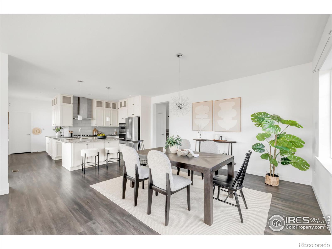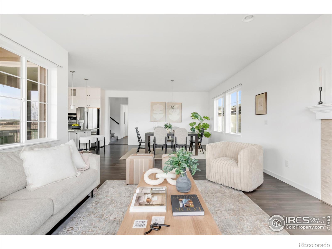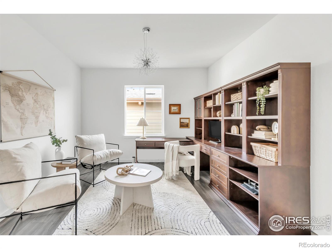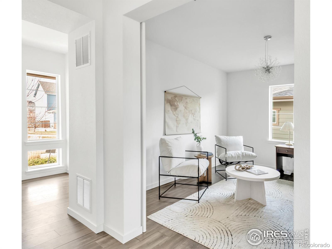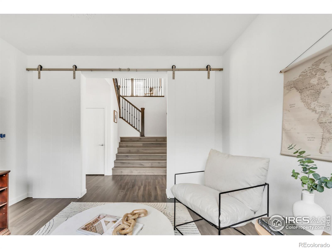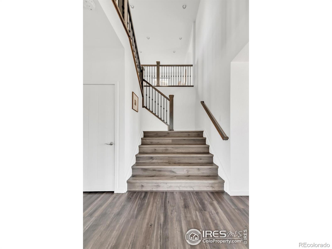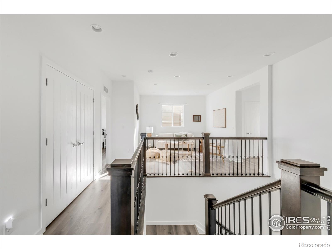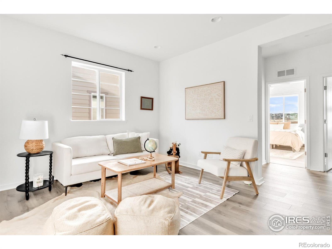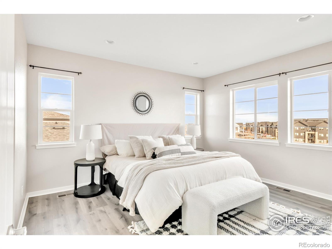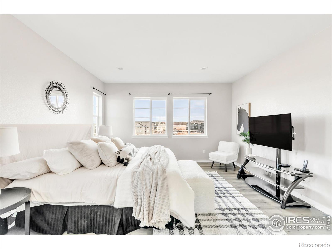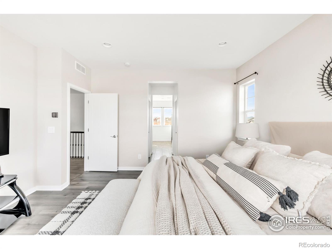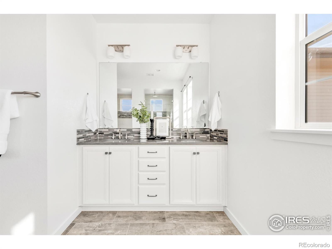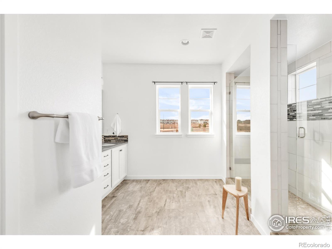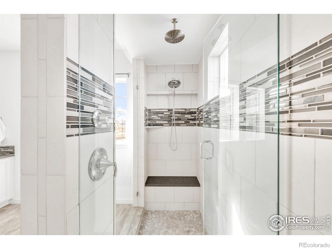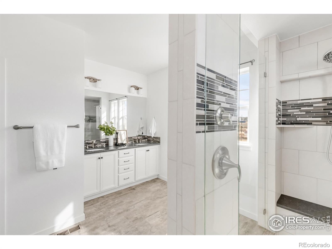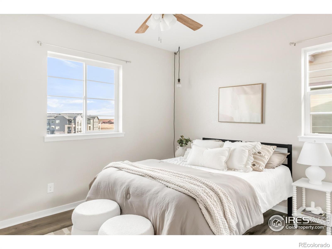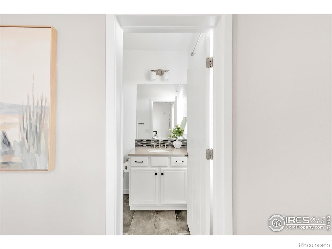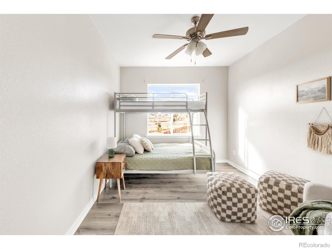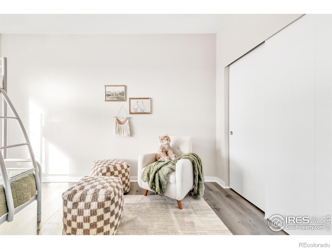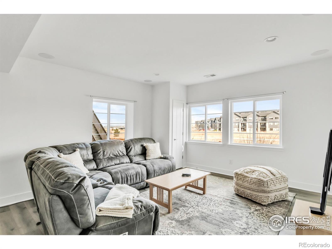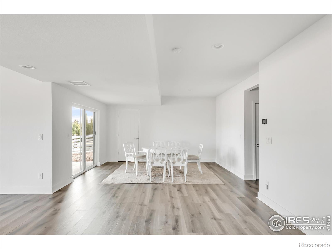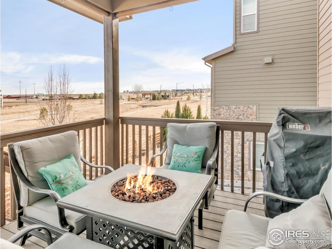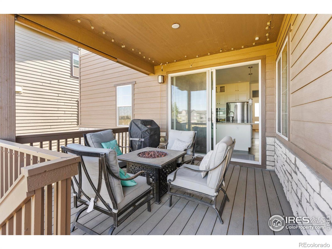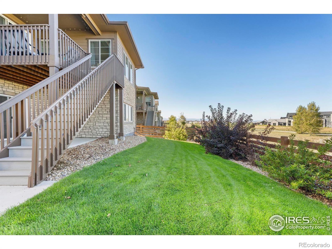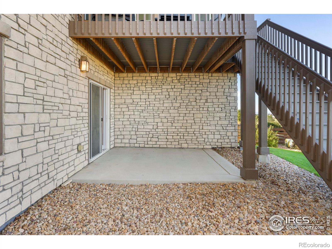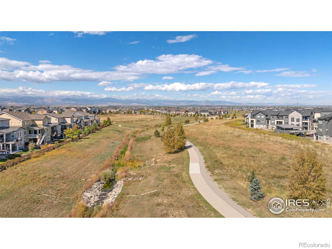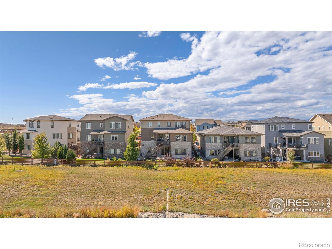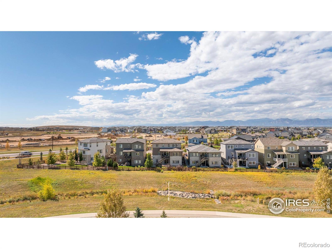Find us on...
Dashboard
- 5 Beds
- 5 Baths
- 3,657 Sqft
- .13 Acres
New Search X
62 Nova Court
Tucked away at the end of a quiet cul-de-sac with no through traffic, and backing to serene open space, this 2019-built home is thoughtfully designed with room for everyone-and then some. With three distinct living spaces, a flexible layout, and a setting that feels both private and connected, it's a home that truly works for the whole family. A wide, welcoming foyer sets the tone and opens to a light-filled main level where new luxury laminate flooring flows seamlessly throughout. The living room is anchored by a sleek gas fireplace and connects effortlessly to the chef's kitchen, complete with a generous island, pantry, and double ovens-perfect for everyday meals, holiday hosting, and everything in between. A tucked-away half bath and a spacious main-level office add even more versatility. Step outside to the Trex deck, where included patio furniture invites you to linger and enjoy peaceful open-space views. From here, stairs lead down to the fully fenced backyard and covered patio-ideal for playtime, outdoor dining, or unwinding under Colorado skies. Upstairs, four bright bedrooms and three full bathrooms provide plenty of personal space, while a large loft offers a flexible second living area for homework, gaming, or relaxing together. A centrally located laundry room makes daily routines easy and efficient. The fully finished walkout basement introduces a true third living space, featuring a conforming bedroom, full bathroom, and expansive recreation area-perfect for guests, movie nights, fitness, or hobbies. Additional highlights include a three-car tandem garage, a newer roof installed in 2023, and owned solar panels for improved efficiency and long-term savings. Set in a secluded, no-through-traffic location yet just minutes from Erie's parks, trails, and vibrant amenities, this home offers the rare combination of privacy, functionality, and modern comfort.
Listing Office: milehimodern - Boulder 
Essential Information
- MLS® #IR1044656
- Price$795,000
- Bedrooms5
- Bathrooms5.00
- Full Baths4
- Half Baths1
- Square Footage3,657
- Acres0.13
- Year Built2019
- TypeResidential
- Sub-TypeSingle Family Residence
- StyleContemporary
- StatusPending
Community Information
- Address62 Nova Court
- SubdivisionColliers Hill Fg 3d
- CityErie
- CountyWeld
- StateCO
- Zip Code80516
Amenities
- AmenitiesClubhouse, Park, Pool
- Parking Spaces3
- ParkingTandem
- # of Garages3
- ViewMountain(s)
Utilities
Electricity Available, Natural Gas Available
Interior
- HeatingForced Air
- CoolingCeiling Fan(s), Central Air
- FireplaceYes
- FireplacesGas, Living Room
- StoriesTwo
Interior Features
Eat-in Kitchen, Kitchen Island, Open Floorplan, Pantry, Walk-In Closet(s)
Appliances
Dishwasher, Disposal, Double Oven, Dryer, Microwave, Oven, Refrigerator, Self Cleaning Oven, Washer
Exterior
- RoofComposition
Lot Description
Cul-De-Sac, Open Space, Sprinklers In Front
Windows
Double Pane Windows, Window Coverings
School Information
- DistrictSt. Vrain Valley RE-1J
- ElementaryErie
- MiddleErie
- HighErie
Additional Information
- Date ListedSeptember 29th, 2025
- ZoningRES
Listing Details
 milehimodern - Boulder
milehimodern - Boulder
 Terms and Conditions: The content relating to real estate for sale in this Web site comes in part from the Internet Data eXchange ("IDX") program of METROLIST, INC., DBA RECOLORADO® Real estate listings held by brokers other than RE/MAX Professionals are marked with the IDX Logo. This information is being provided for the consumers personal, non-commercial use and may not be used for any other purpose. All information subject to change and should be independently verified.
Terms and Conditions: The content relating to real estate for sale in this Web site comes in part from the Internet Data eXchange ("IDX") program of METROLIST, INC., DBA RECOLORADO® Real estate listings held by brokers other than RE/MAX Professionals are marked with the IDX Logo. This information is being provided for the consumers personal, non-commercial use and may not be used for any other purpose. All information subject to change and should be independently verified.
Copyright 2026 METROLIST, INC., DBA RECOLORADO® -- All Rights Reserved 6455 S. Yosemite St., Suite 500 Greenwood Village, CO 80111 USA
Listing information last updated on January 24th, 2026 at 10:49am MST.

