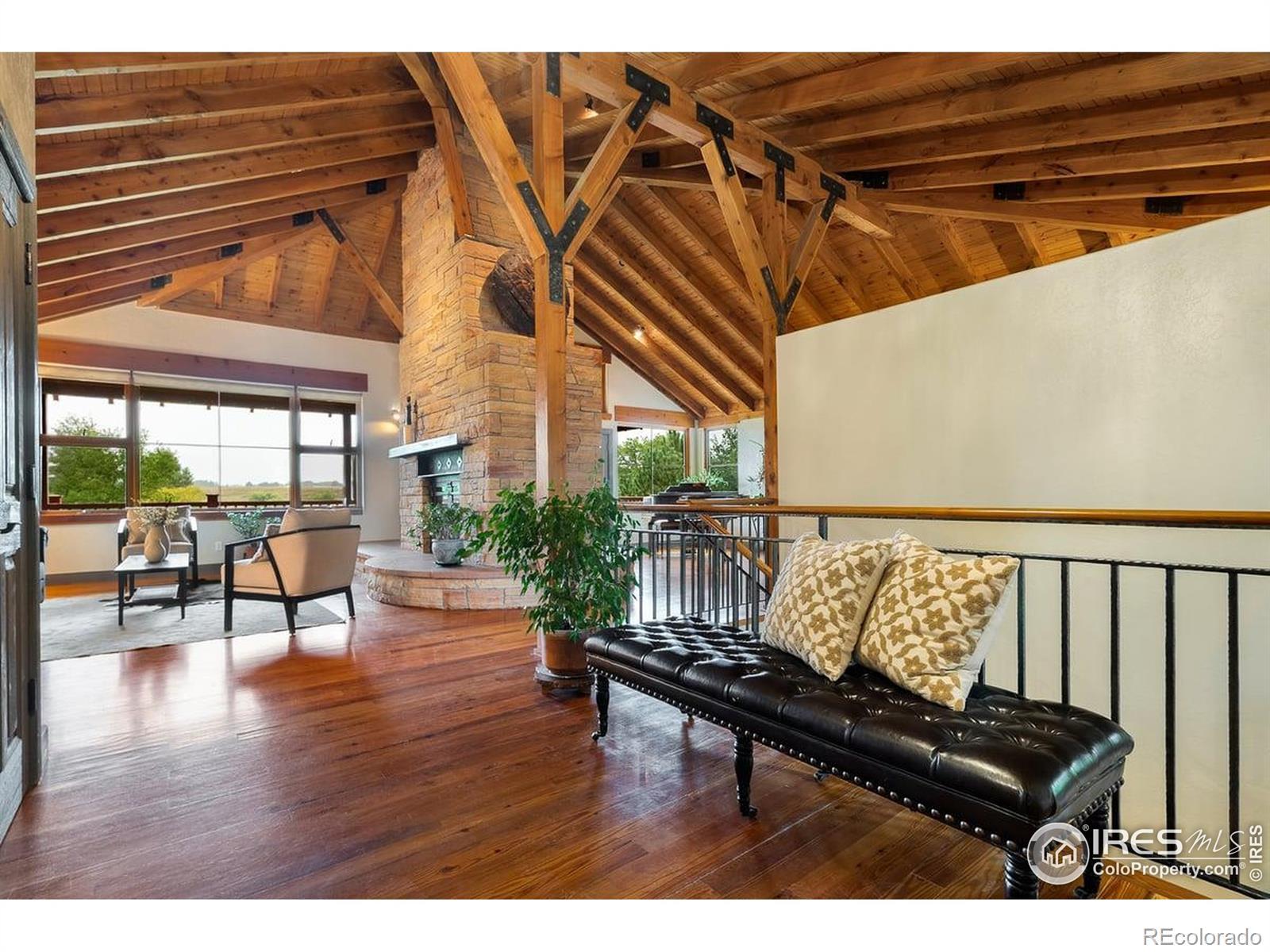Find us on...
Dashboard
- 4 Beds
- 4 Baths
- 4,432 Sqft
- .52 Acres
New Search X
960 Ridge West Drive
An earthy luxury masterpiece with mountain views, artisan craftsmanship, and serene privacy on a lush half-acre backing to open space and a private community fishing pond and just steps from the Poudre Trail. The enclosed courtyard garden greets you with a tranquil escape. Every detail has been meticulously selected, from the jaw-dropping vaulted wood clad ceiling crowning the heart of the home in warm beauty, to the custom solid wood doors, and the 100+ year old Heart of Pine floors reclaimed from a Floridian riverbed. The front solid stone step, the towering 360-degree wrapped stone fireplace, and gorgeous sandstone kitchen countertops were all locally sourced creating a cohesive design. Hand-forged iron details accentuate bespoke bracing, railings, and fixtures. Warm terracotta tiles guide you from the mud room, to the open dining space, walk-in pantry, and kitchen featuring stainless steel appliances, Sub Zero refrigerator, and Wolf gas cooktop. Off the kitchen, the elevated gazebo offers a three-season haven while connecting to the covered deck stretching across the full breath of the home. Inside, as the rooms fill with natural light, walk past the music room to the natural wood built-ins that define your dream office. The primary suite features new carpet, a fully remodeled spa-style bath with luxury soaking tub, walk-in shower with waterfall glass surround, private laundry, and expansive walk-in closet. The finished walk-out basement includes a pool table, brand new quartz wet bar, flagstone patio, guest suite with renovated bath, two additional bedrooms with updated Jack and Jill bath, second laundry, storage, and a private wine cellar. The oversized 25' x 39' three car garage features a highly desirable dog wash station and impressive solid wood garage doors. Low $550/year HOA and no metro tax! Close to grocery, restaurants, and I-25, this home is true perfection.
Listing Office: eXp Realty - Northern CO 
Essential Information
- MLS® #IR1044676
- Price$1,200,000
- Bedrooms4
- Bathrooms4.00
- Full Baths3
- Half Baths1
- Square Footage4,432
- Acres0.52
- Year Built2002
- TypeResidential
- Sub-TypeSingle Family Residence
- StatusPending
Community Information
- Address960 Ridge West Drive
- SubdivisionRidge West PUD
- CityWindsor
- CountyLarimer
- StateCO
- Zip Code80550
Amenities
- AmenitiesTrail(s)
- Parking Spaces3
- ParkingOversized
- # of Garages3
- ViewMountain(s), Water
- Is WaterfrontYes
- WaterfrontPond
Utilities
Electricity Available, Natural Gas Available
Interior
- HeatingForced Air
- CoolingCentral Air
- FireplaceYes
- # of Fireplaces1
- StoriesOne
Interior Features
Eat-in Kitchen, Five Piece Bath, Jack & Jill Bathroom, Kitchen Island, Open Floorplan, Pantry, Vaulted Ceiling(s), Walk-In Closet(s)
Appliances
Bar Fridge, Dishwasher, Disposal, Dryer, Humidifier, Microwave, Oven, Refrigerator, Washer
Fireplaces
Family Room, Free Standing, Gas, Living Room
Exterior
- RoofComposition
Lot Description
Open Space, Sprinklers In Front
Windows
Double Pane Windows, Window Coverings
School Information
- DistrictPoudre R-1
- ElementaryBethke
- MiddlePreston
- HighFossil Ridge
Additional Information
- Date ListedOctober 2nd, 2025
- ZoningRES
Listing Details
 eXp Realty - Northern CO
eXp Realty - Northern CO
 Terms and Conditions: The content relating to real estate for sale in this Web site comes in part from the Internet Data eXchange ("IDX") program of METROLIST, INC., DBA RECOLORADO® Real estate listings held by brokers other than RE/MAX Professionals are marked with the IDX Logo. This information is being provided for the consumers personal, non-commercial use and may not be used for any other purpose. All information subject to change and should be independently verified.
Terms and Conditions: The content relating to real estate for sale in this Web site comes in part from the Internet Data eXchange ("IDX") program of METROLIST, INC., DBA RECOLORADO® Real estate listings held by brokers other than RE/MAX Professionals are marked with the IDX Logo. This information is being provided for the consumers personal, non-commercial use and may not be used for any other purpose. All information subject to change and should be independently verified.
Copyright 2025 METROLIST, INC., DBA RECOLORADO® -- All Rights Reserved 6455 S. Yosemite St., Suite 500 Greenwood Village, CO 80111 USA
Listing information last updated on October 13th, 2025 at 5:03pm MDT.



















































