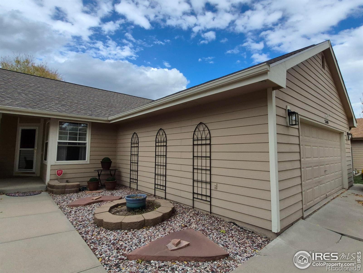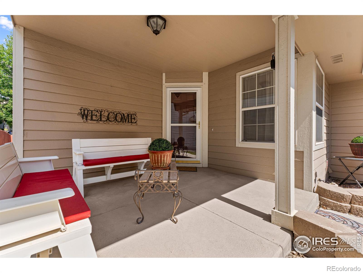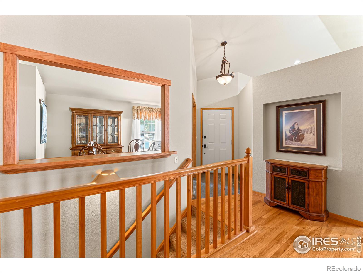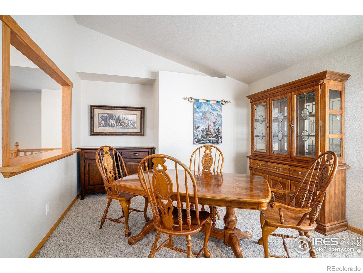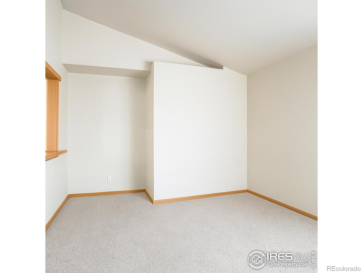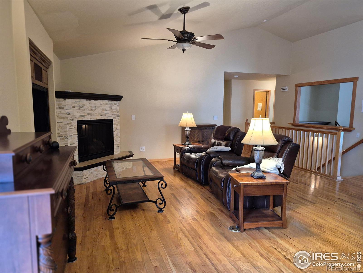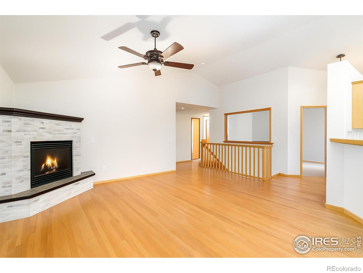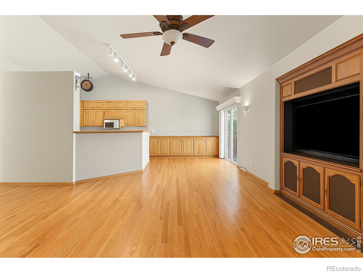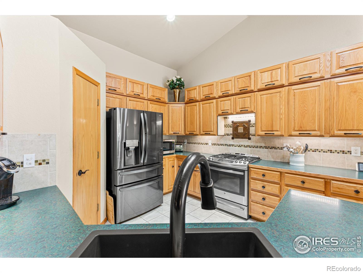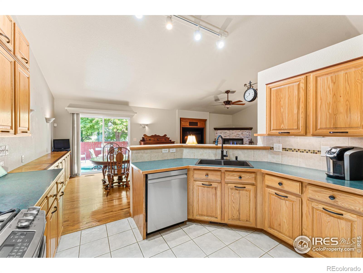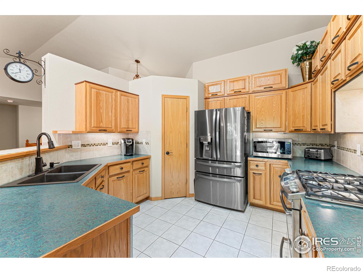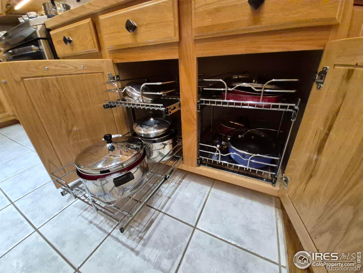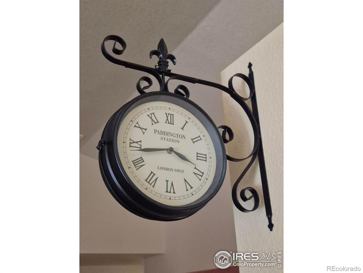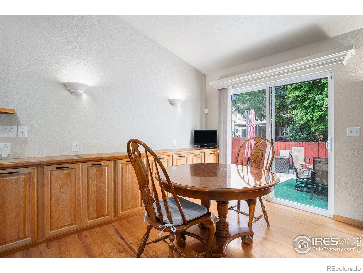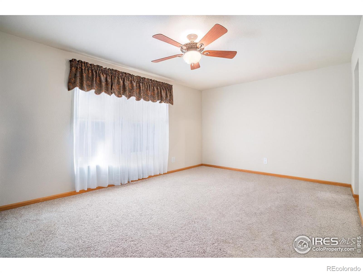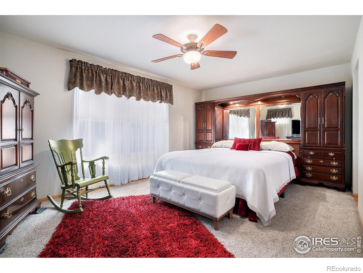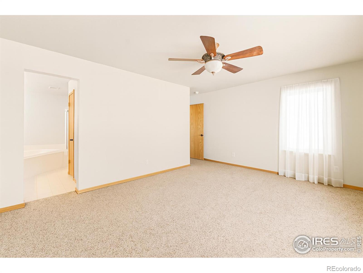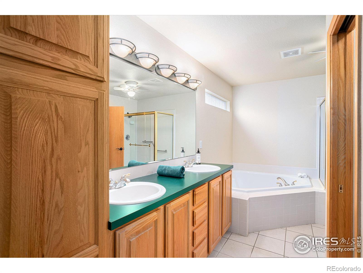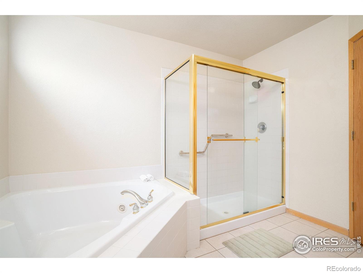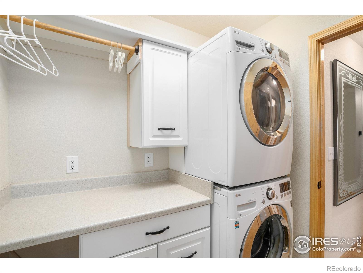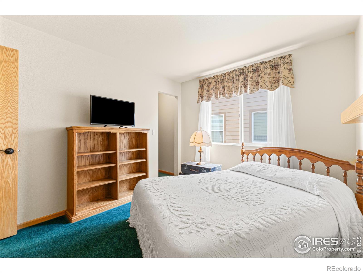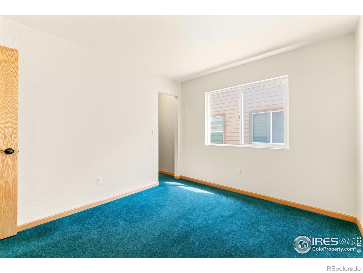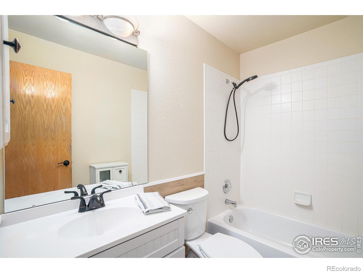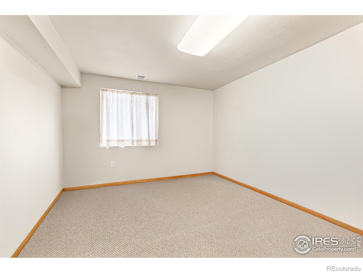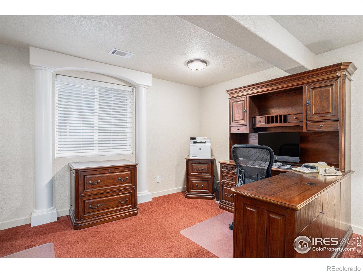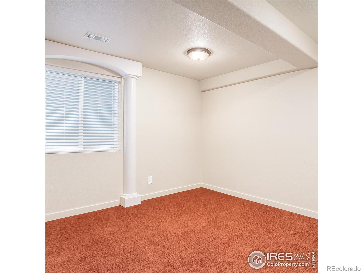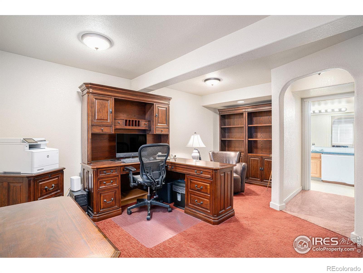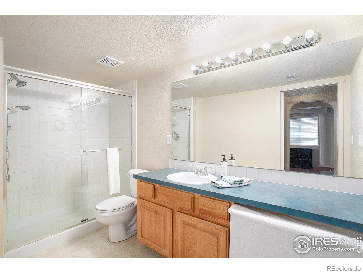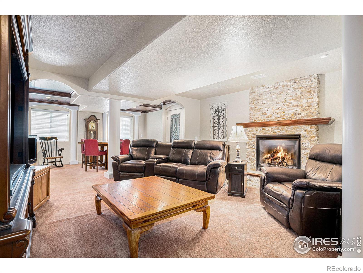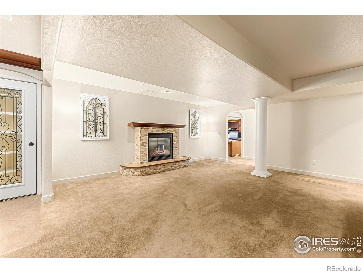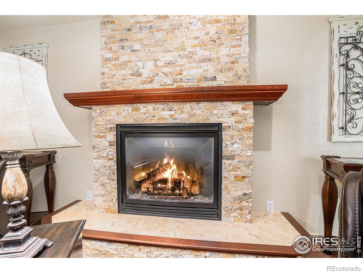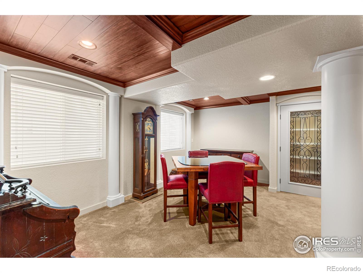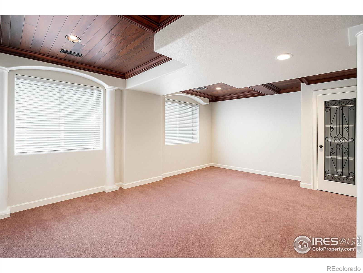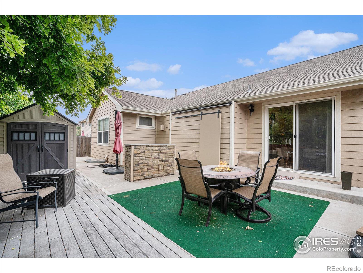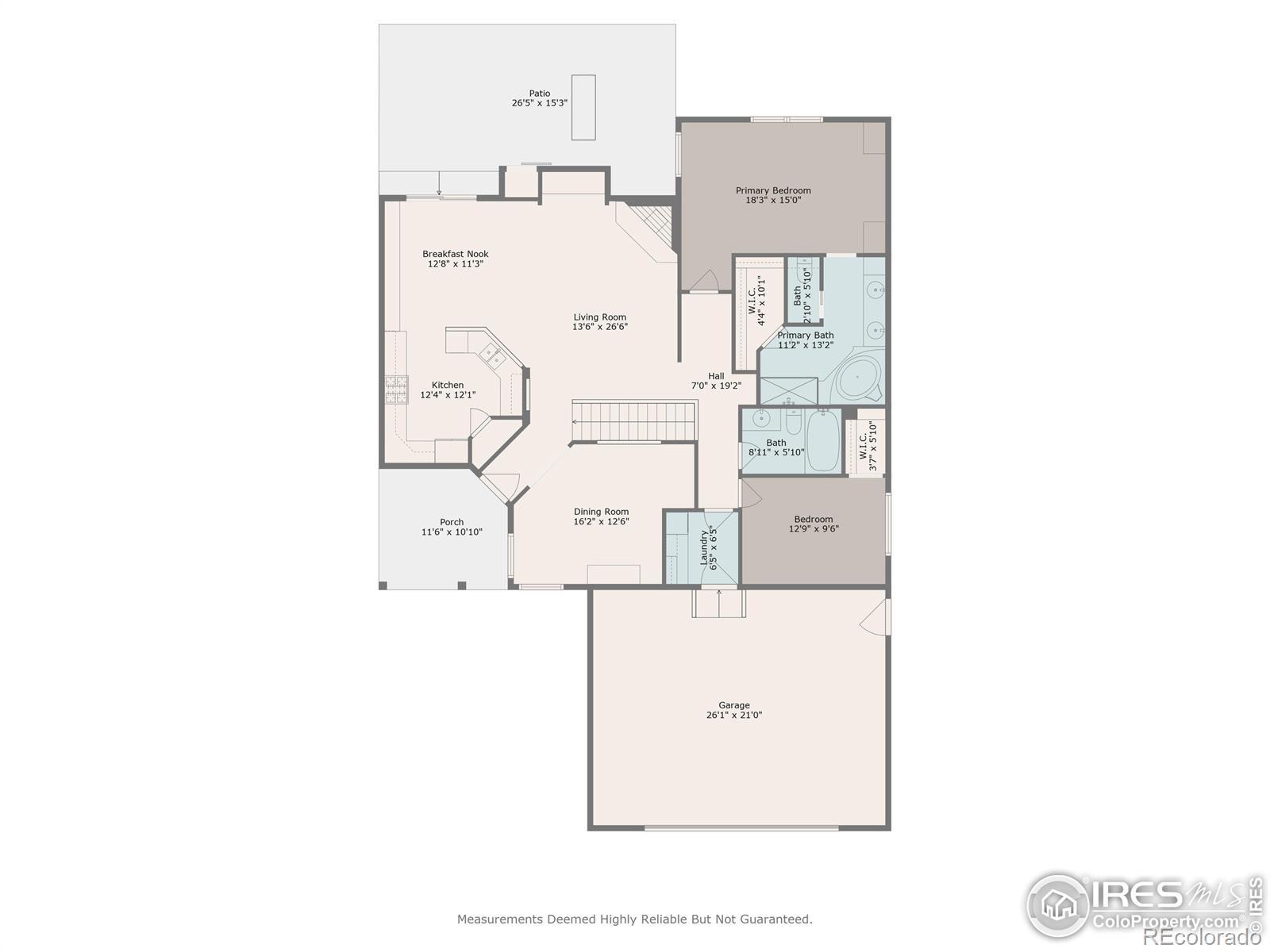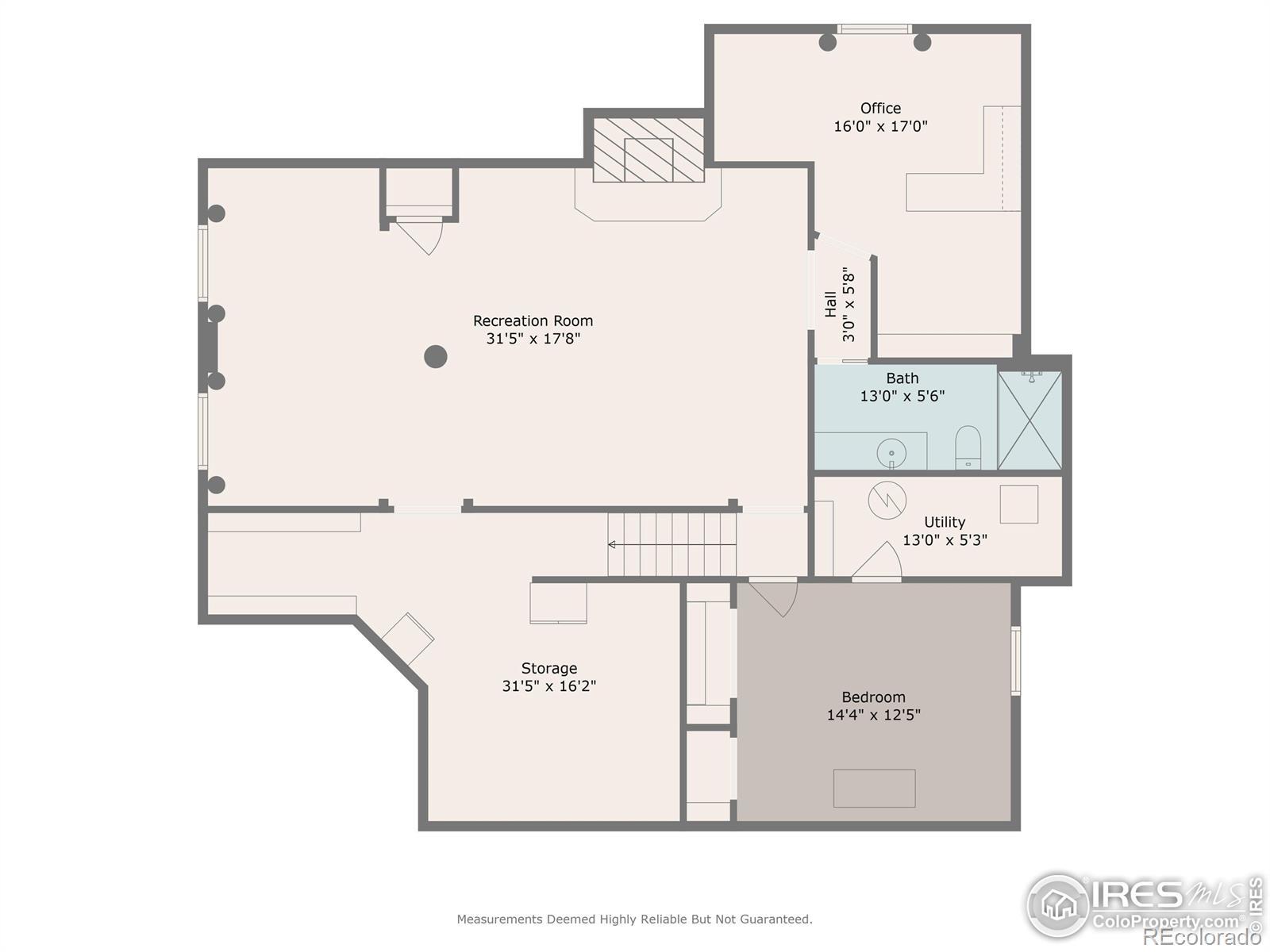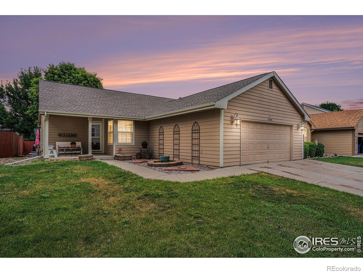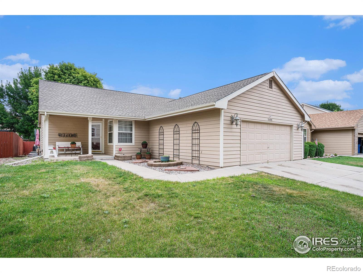Find us on...
Dashboard
- 4 Beds
- 3 Baths
- 3,054 Sqft
- .13 Acres
New Search X
2608 Paddington Road
This Black Friday pricing means this house won't last long! NEW HVAC! Upgrades galore! Come make this beautifully updated single-story home yours for the holidays! Blending comfort, character, and modern convenience in every detail, you'll enjoy 4 spacious bedrooms - including a main-floor primary suite with a luxurious 5-piece en suite bathroom - and main-floor laundry. This home is designed for easy, single-level living. Inside, you'll find masterful upgrades throughout: rich mahogany-accented kitchen cabinetry, elegant Tuscan-style archways, and two NEW stunning Kozy stone fireplaces that not only add ambiance but can heat up to 1,100 sq. ft. with battery backup - keeping you warm during Colorado winters or power outages. The home also features a BRAND NEW, energy efficient furnace/AC. The kitchen features a GE dual-fuel oven with convection, granite composite sink and an updated Samsung smart dishwasher. Outdoors, enjoy zero-maintenance backyard landscaping with a Trex and concrete patio, perfect for relaxing or entertaining. Three backyard storage areas offer plenty of room for tools, hobbies and more. Whether you're hosting guests or enjoying a quiet evening in, this home seamlessly combines timeless craftsmanship with smart, modern living. Don't miss your chance to own this rare gem in one of Fort Collins' most sought-after neighborhoods! **This property qualifies for a VA assumable loan.**
Listing Office: NextHome Rocky Mountain 
Essential Information
- MLS® #IR1044683
- Price$580,000
- Bedrooms4
- Bathrooms3.00
- Full Baths3
- Square Footage3,054
- Acres0.13
- Year Built2000
- TypeResidential
- Sub-TypeSingle Family Residence
- StyleContemporary
- StatusActive
Community Information
- Address2608 Paddington Road
- SubdivisionEnglish Ranch South PUD
- CityFort Collins
- CountyLarimer
- StateCO
- Zip Code80525
Amenities
- AmenitiesPark, Trail(s)
- Parking Spaces2
- # of Garages2
- ViewCity
Utilities
Electricity Available, Natural Gas Available
Interior
- HeatingForced Air
- CoolingCeiling Fan(s), Central Air
- FireplaceYes
- StoriesOne
Interior Features
Eat-in Kitchen, Five Piece Bath, Open Floorplan, Pantry, Walk-In Closet(s)
Appliances
Dishwasher, Disposal, Dryer, Microwave, Oven, Self Cleaning Oven, Washer
Fireplaces
Basement, Electric, Family Room, Living Room, Other
Exterior
- Lot DescriptionLevel, Sprinklers In Front
- RoofComposition
Windows
Double Pane Windows, Window Coverings
School Information
- DistrictPoudre R-1
- ElementaryLinton
- MiddleBoltz
- HighFort Collins
Additional Information
- Date ListedSeptember 29th, 2025
- ZoningLMN
Listing Details
 NextHome Rocky Mountain
NextHome Rocky Mountain
 Terms and Conditions: The content relating to real estate for sale in this Web site comes in part from the Internet Data eXchange ("IDX") program of METROLIST, INC., DBA RECOLORADO® Real estate listings held by brokers other than RE/MAX Professionals are marked with the IDX Logo. This information is being provided for the consumers personal, non-commercial use and may not be used for any other purpose. All information subject to change and should be independently verified.
Terms and Conditions: The content relating to real estate for sale in this Web site comes in part from the Internet Data eXchange ("IDX") program of METROLIST, INC., DBA RECOLORADO® Real estate listings held by brokers other than RE/MAX Professionals are marked with the IDX Logo. This information is being provided for the consumers personal, non-commercial use and may not be used for any other purpose. All information subject to change and should be independently verified.
Copyright 2025 METROLIST, INC., DBA RECOLORADO® -- All Rights Reserved 6455 S. Yosemite St., Suite 500 Greenwood Village, CO 80111 USA
Listing information last updated on December 21st, 2025 at 5:33am MST.

