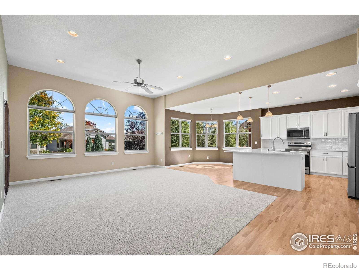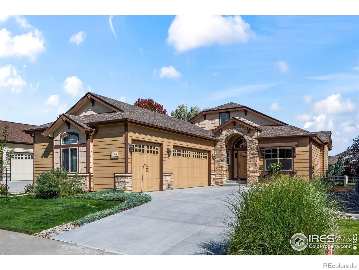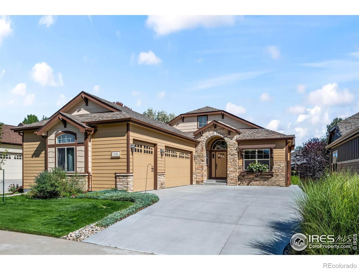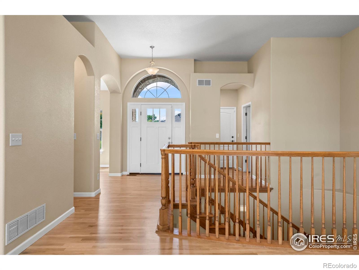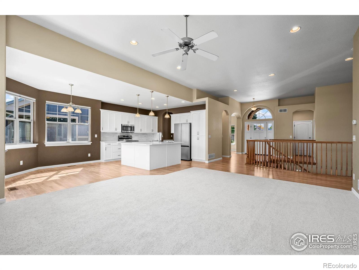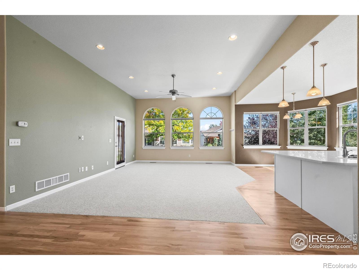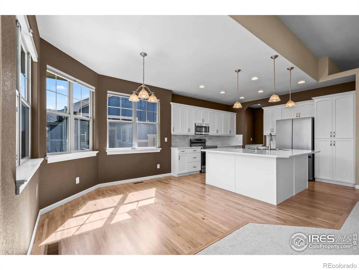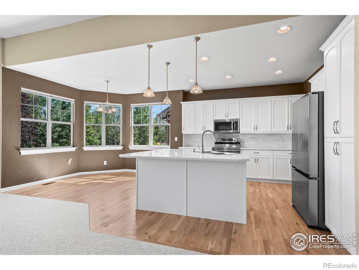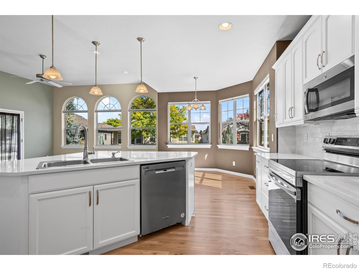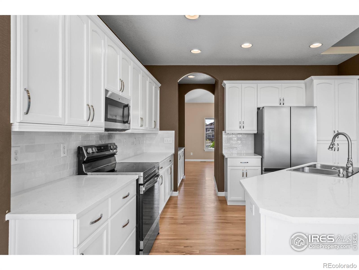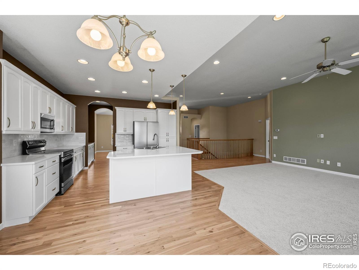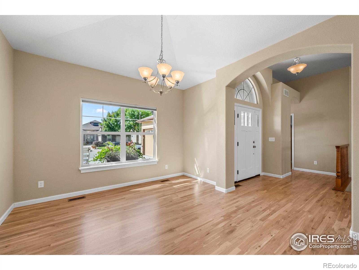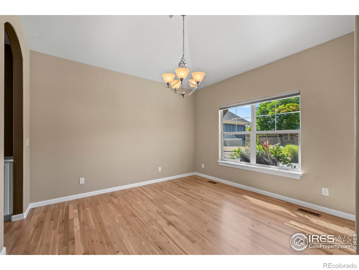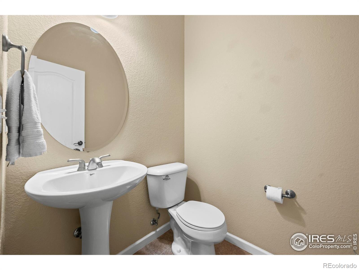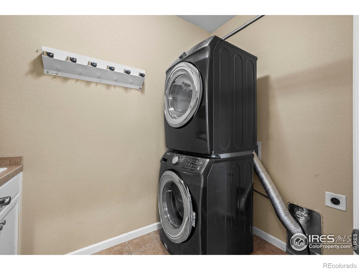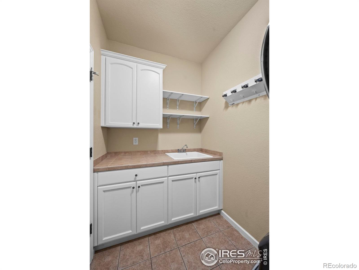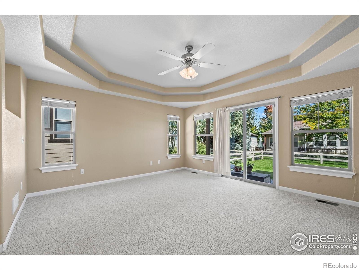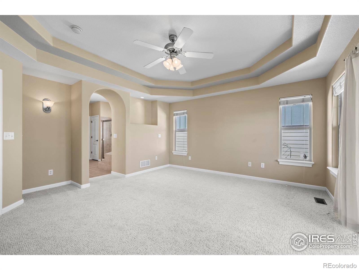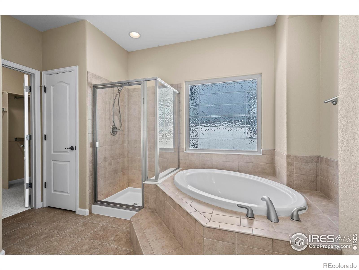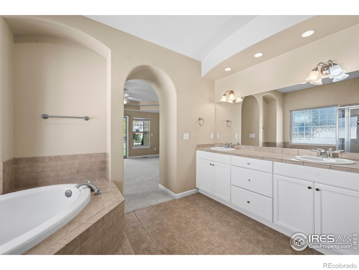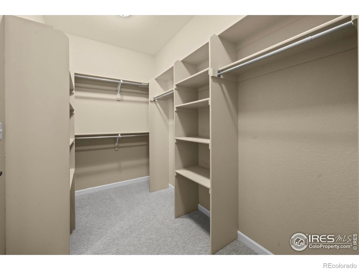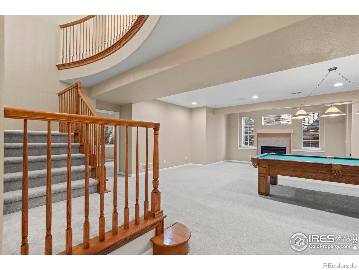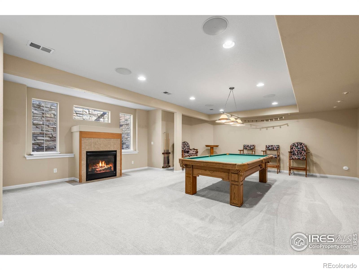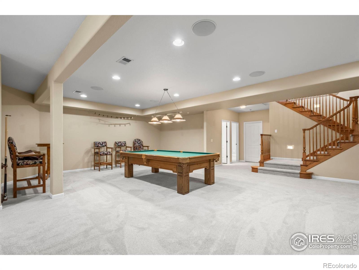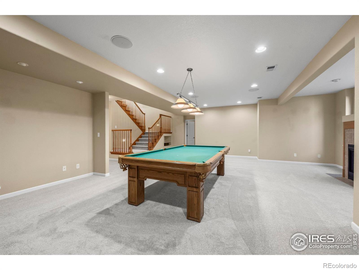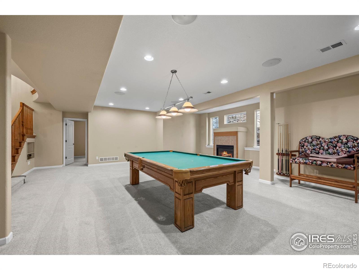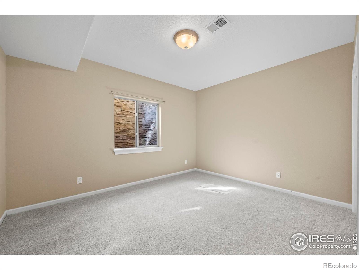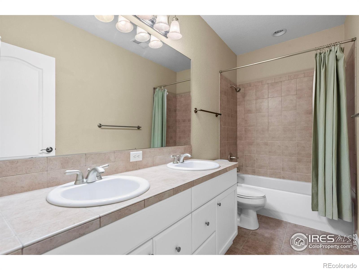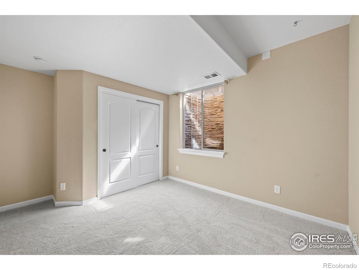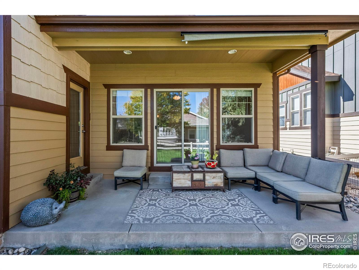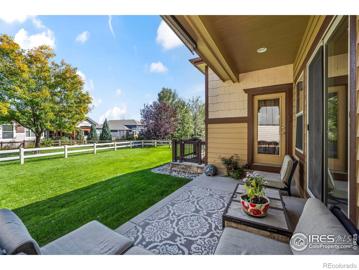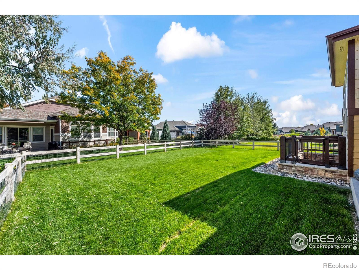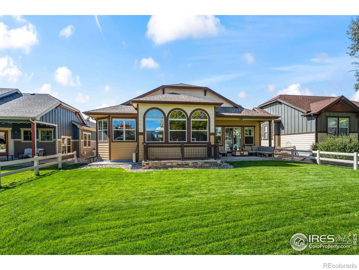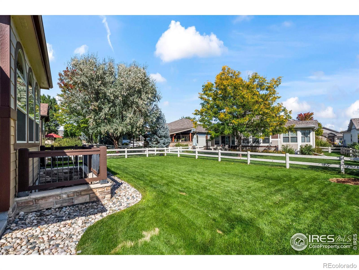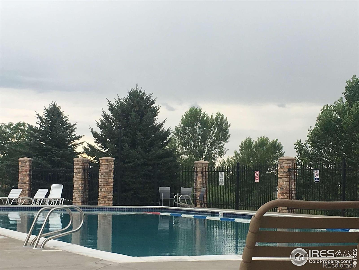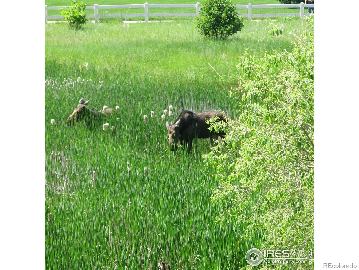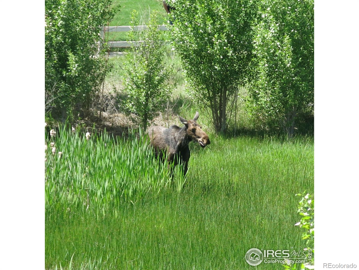Find us on...
Dashboard
- 3 Beds
- 3 Baths
- 3,006 Sqft
- .16 Acres
New Search X
5190 Brandywine Drive
This updated ranch-style home offers easy, open living with thoughtful improvements throughout. New wood flooring, fresh baseboards, and updated carpet set a clean, cohesive tone from the moment you enter, while abundant natural light keeps the main living areas bright and comfortable.The main-level primary suite is spacious and private, featuring a five-piece bath designed for everyday ease. The kitchen opens directly to the living room, making the layout ideal for both daily living and entertaining. New cabinetry with a transferable 10-year warranty, newer appliances, and a dedicated coffee bar add function without excess.The finished basement expands the home's living space with a large family room, fireplace, custom stone window wells, and surround sound-well suited for movie nights, game days, or hosting. A pool table can be included, making the space move-in ready for enjoyment. Outside, the covered patio and large backyard offer room to gather or unwind, supported by a sprinkler system for low-maintenance care. A new concrete driveway leads to the three-car attached garage, and the community pool is just a short walk away. From time to time, you may also enjoy the quiet presence of local wildlife passing through, adding to the relaxed, Colorado lifestyle this home provides. Well-maintained, thoughtfully updated, and designed for comfortable living, this home offers a lifestyle that's both practical and easy to enjoy.
Listing Office: RE/MAX Elevate - Erie 
Essential Information
- MLS® #IR1044684
- Price$735,000
- Bedrooms3
- Bathrooms3.00
- Full Baths2
- Half Baths1
- Square Footage3,006
- Acres0.16
- Year Built2005
- TypeResidential
- Sub-TypeSingle Family Residence
- StatusActive
Community Information
- Address5190 Brandywine Drive
- SubdivisionAlford Lake 1st Sub
- CityLoveland
- CountyLarimer
- StateCO
- Zip Code80538
Amenities
- AmenitiesPool
- UtilitiesElectricity Available
- Parking Spaces3
- # of Garages3
Interior
- HeatingForced Air
- CoolingCentral Air
- FireplaceYes
- FireplacesElectric
- StoriesOne
Interior Features
Eat-in Kitchen, Five Piece Bath, Jack & Jill Bathroom, Kitchen Island, Open Floorplan, Walk-In Closet(s)
Appliances
Dishwasher, Dryer, Microwave, Oven, Refrigerator, Self Cleaning Oven, Washer
Exterior
- Lot DescriptionSprinklers In Front
- WindowsWindow Coverings
- RoofComposition
School Information
- DistrictThompson R2-J
- ElementaryLaurene Edmondson
- MiddleLucile Erwin
- HighLoveland
Additional Information
- Date ListedOctober 2nd, 2025
- ZoningP-68
Listing Details
 RE/MAX Elevate - Erie
RE/MAX Elevate - Erie
 Terms and Conditions: The content relating to real estate for sale in this Web site comes in part from the Internet Data eXchange ("IDX") program of METROLIST, INC., DBA RECOLORADO® Real estate listings held by brokers other than RE/MAX Professionals are marked with the IDX Logo. This information is being provided for the consumers personal, non-commercial use and may not be used for any other purpose. All information subject to change and should be independently verified.
Terms and Conditions: The content relating to real estate for sale in this Web site comes in part from the Internet Data eXchange ("IDX") program of METROLIST, INC., DBA RECOLORADO® Real estate listings held by brokers other than RE/MAX Professionals are marked with the IDX Logo. This information is being provided for the consumers personal, non-commercial use and may not be used for any other purpose. All information subject to change and should be independently verified.
Copyright 2026 METROLIST, INC., DBA RECOLORADO® -- All Rights Reserved 6455 S. Yosemite St., Suite 500 Greenwood Village, CO 80111 USA
Listing information last updated on February 2nd, 2026 at 11:34am MST.

