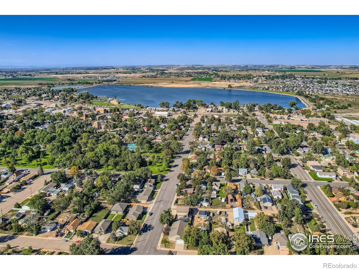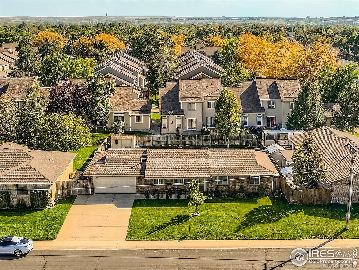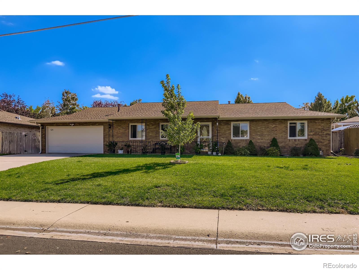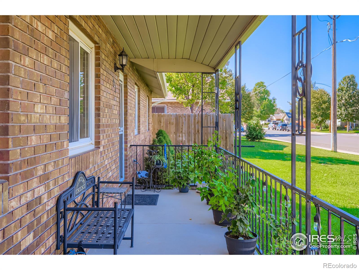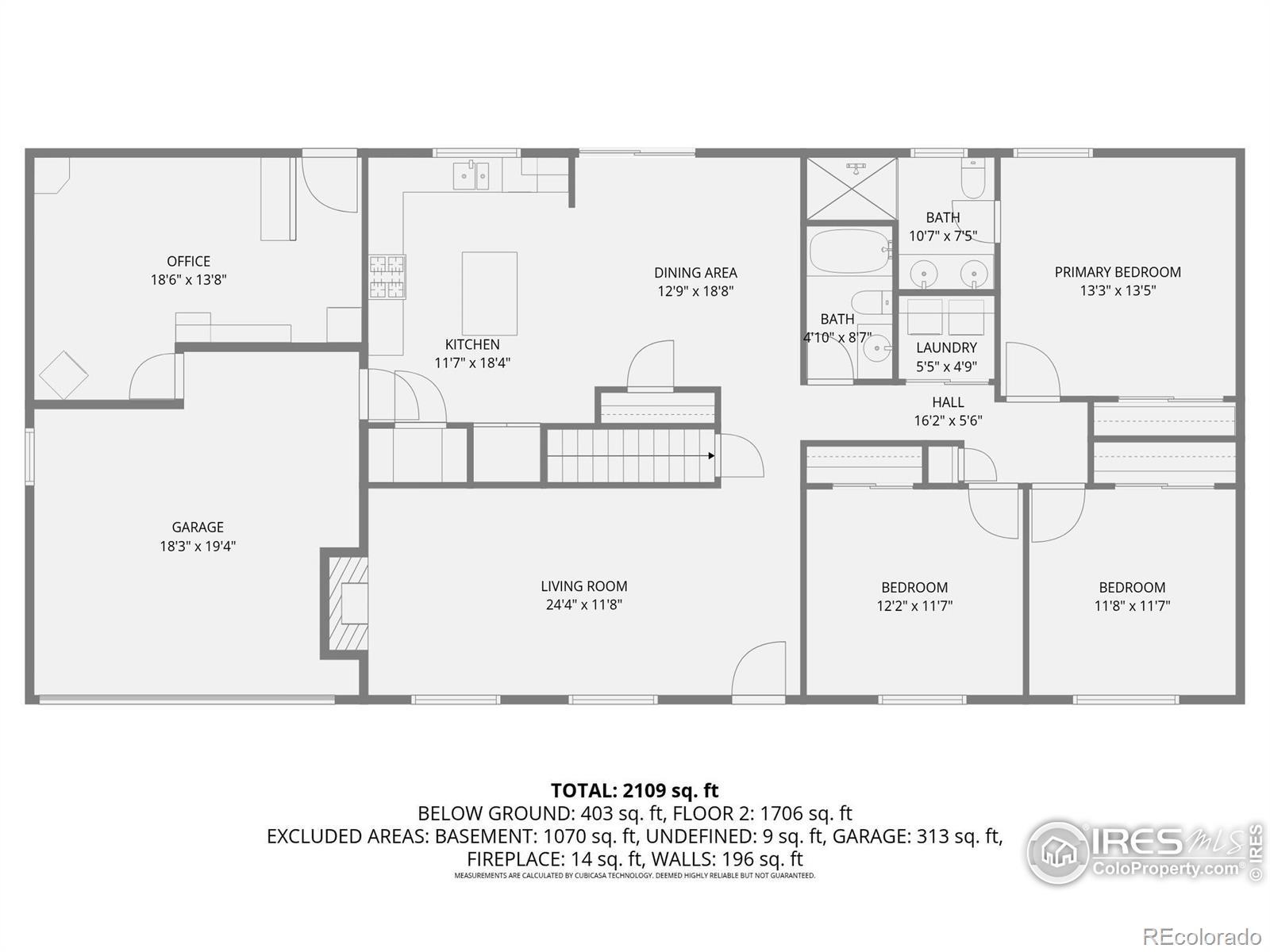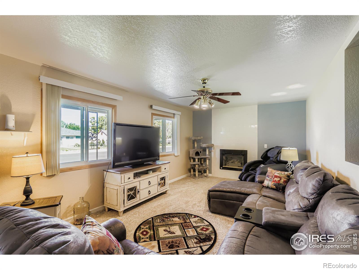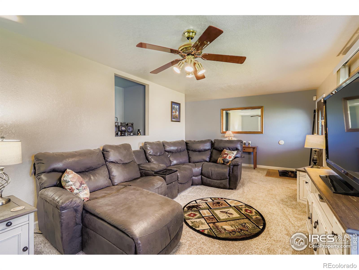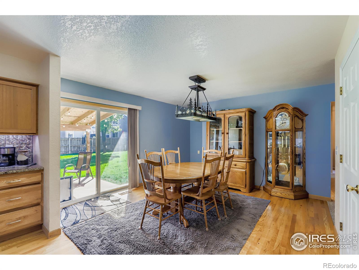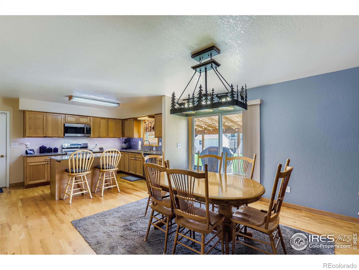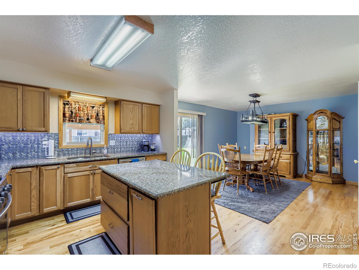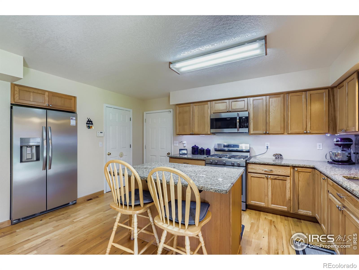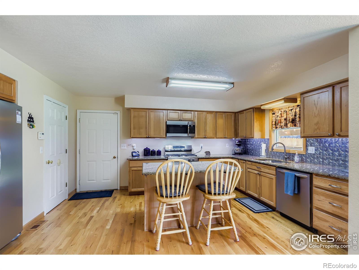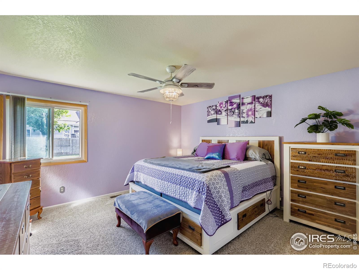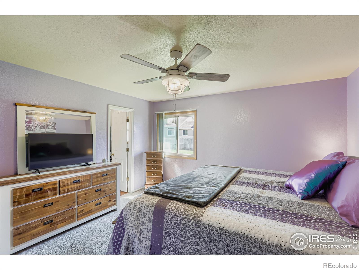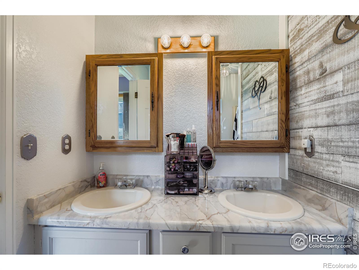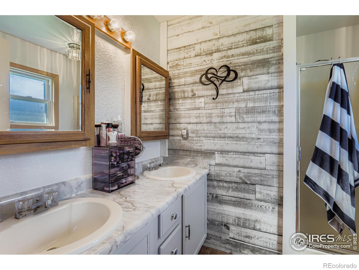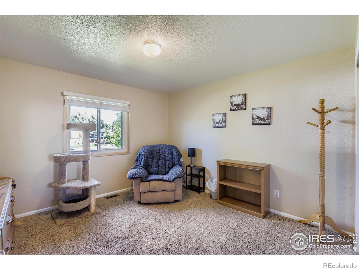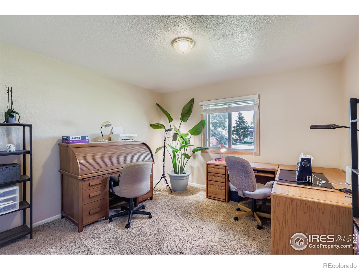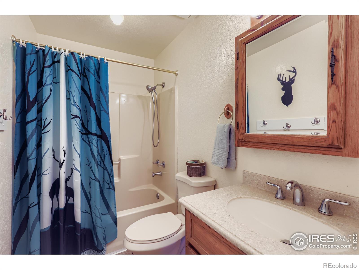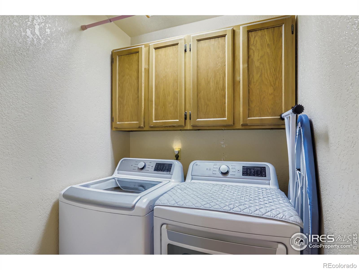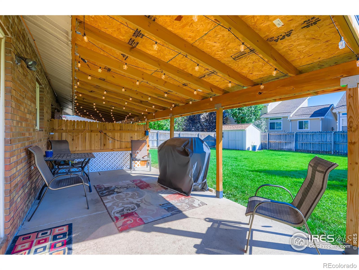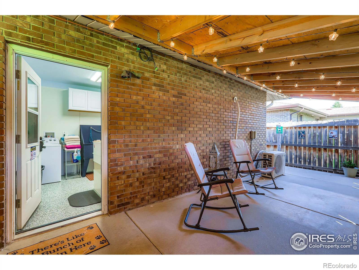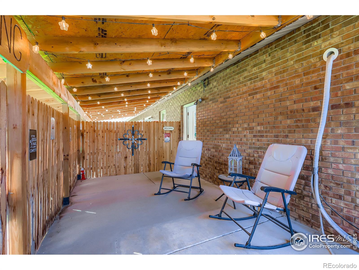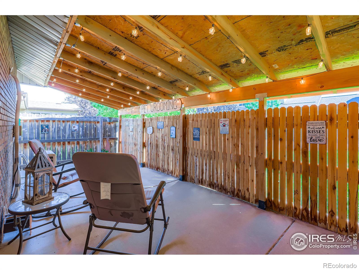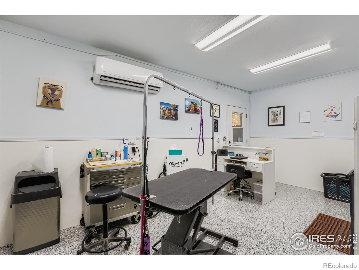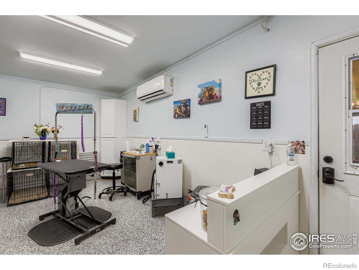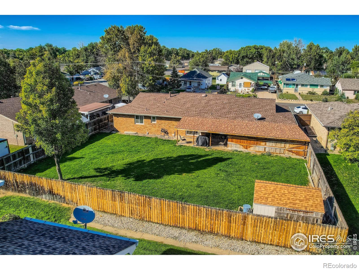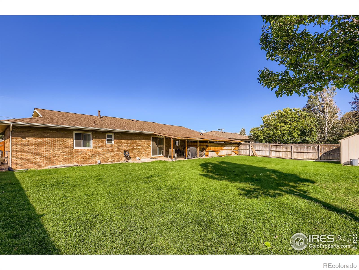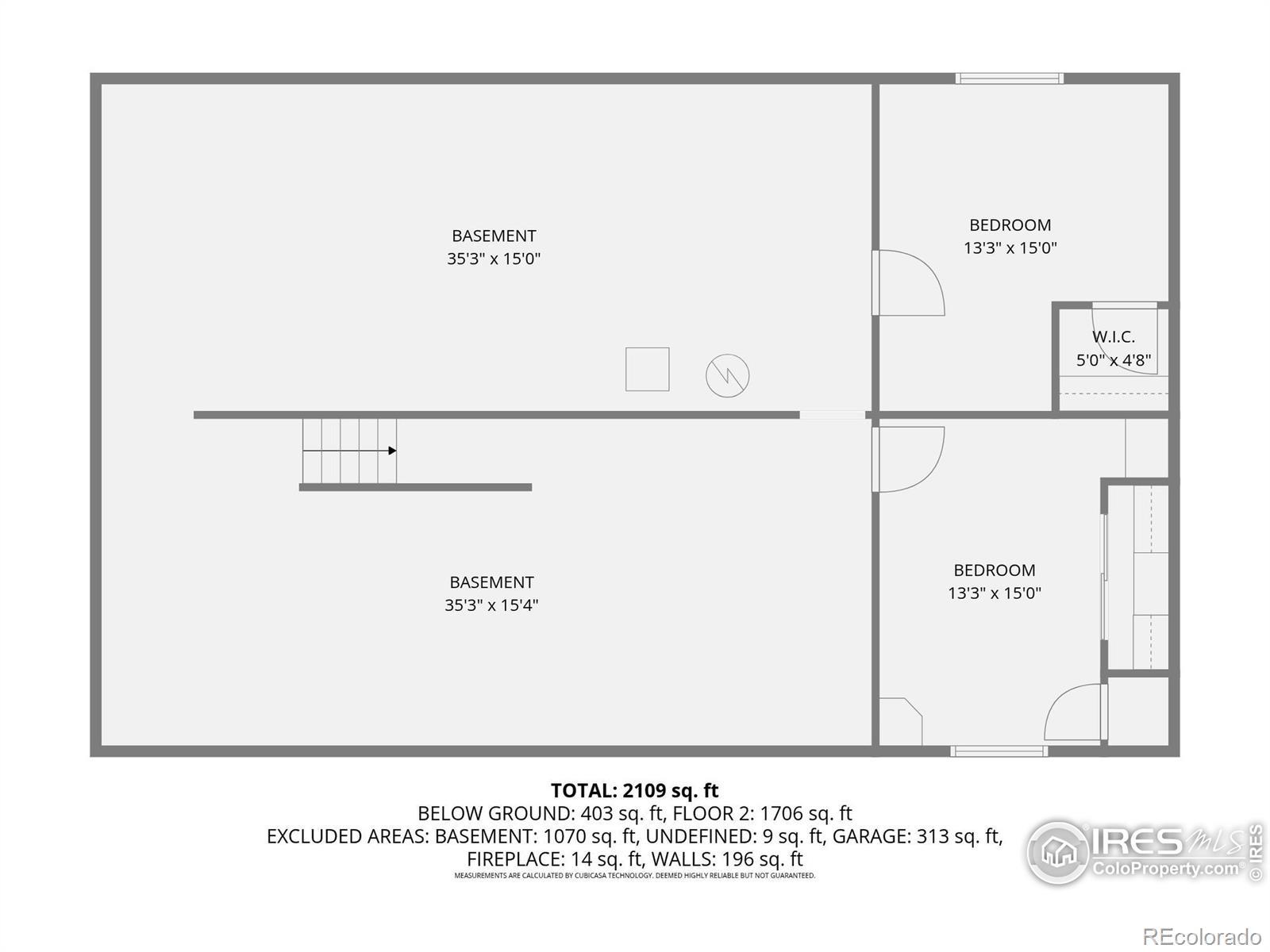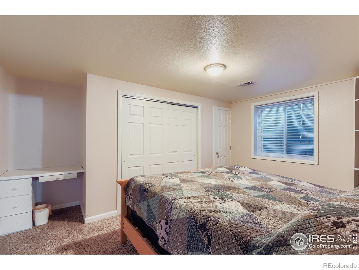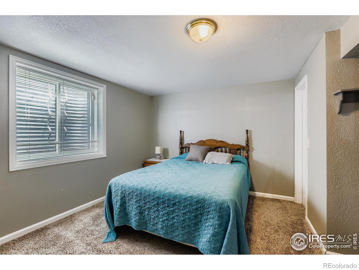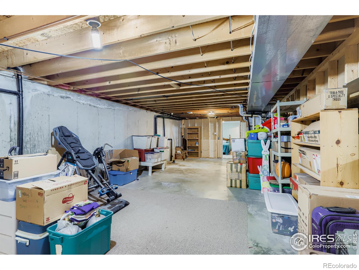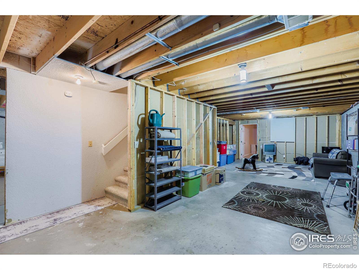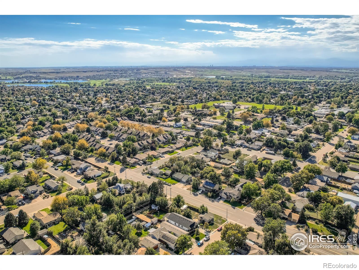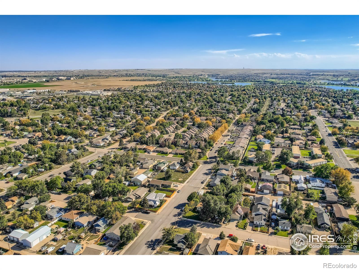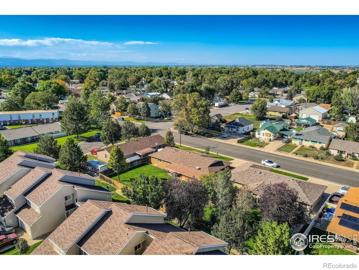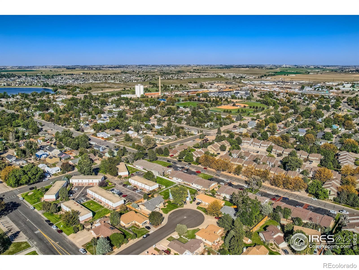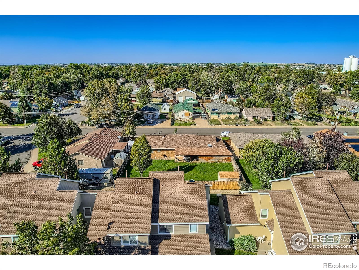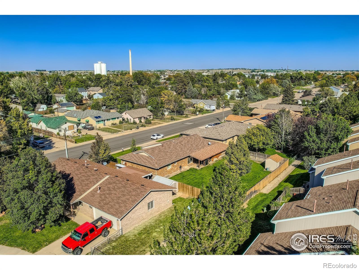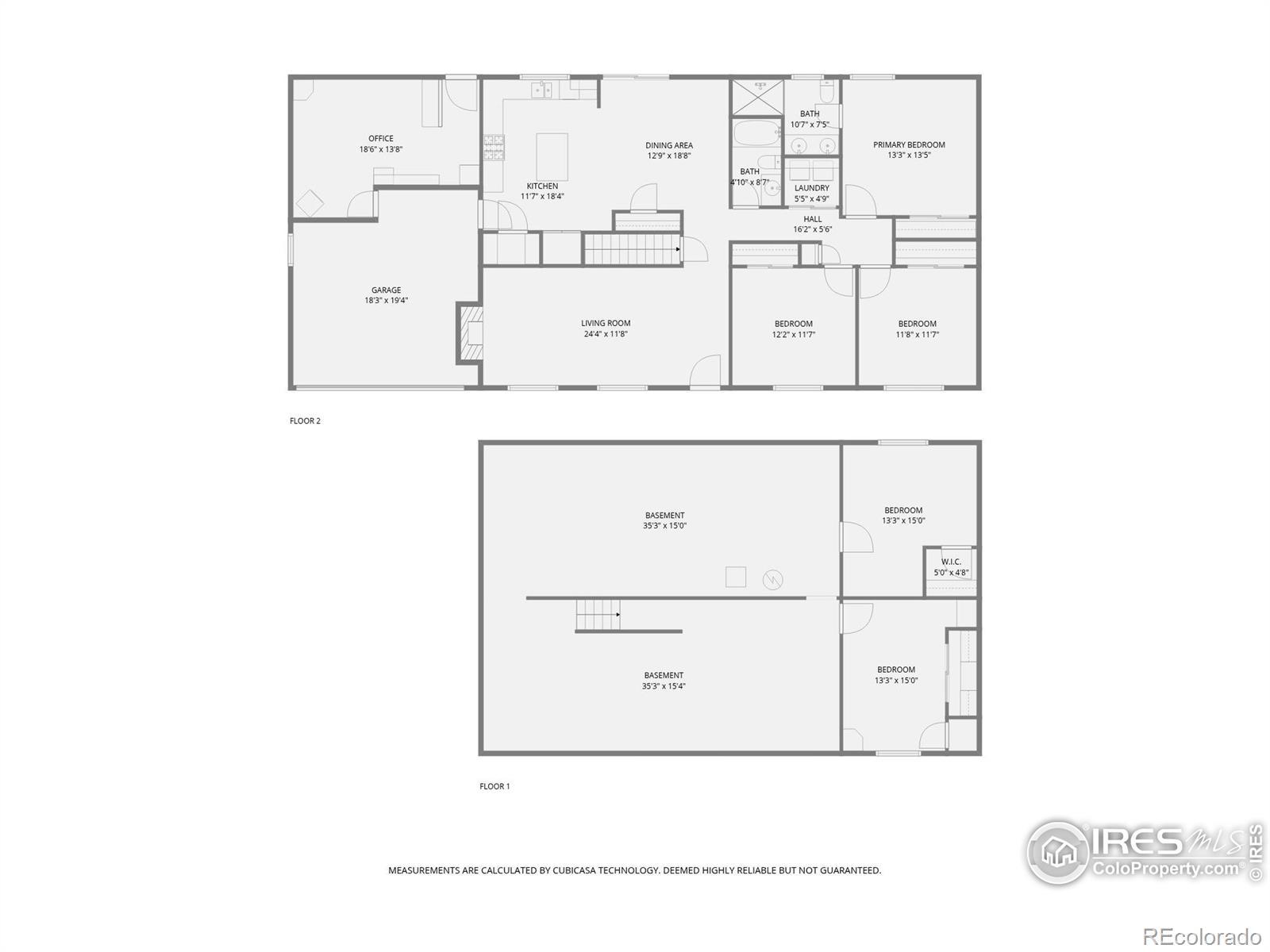Find us on...
Dashboard
- 5 Beds
- 2 Baths
- 2,100 Sqft
- .22 Acres
New Search X
121 Chestnut Street
** NEW as of 11/3/25 Price reduction and ** $2,500 Seller Credit** Welcome to this beautifully maintained all-brick ranch in the heart of Windsor, Colorado. With 5 spacious bedrooms and 2 full bathrooms, this home offers plenty of room to grow, gather, and create lasting memories. *** Set on nearly a quarter acre lot, you'll enjoy the freedom of no HOA and no metro taxing district-a rare find in today's market. *** The thoughtfully upgraded kitchen is a true centerpiece, featuring granite countertops, stainless steel appliances, soft-close cabinetry, and deep pull-out drawers designed to accommodate larger cookware. The open-concept layout seamlessly connects the kitchen and dining area, making entertaining and everyday living easy and inviting. *** A standout feature of this property is the versatile 200+ sq. ft. bonus space-perfect for a private home office, art studio, workshop, or creative retreat. Currently used as a dog grooming salon, it's ready to adapt to your unique lifestyle and needs. *** Recent updates add peace of mind, including a new roof in 2022, while the all-brick exterior reflects timeless durability and charm. Outside, the generous lot provides space for gardening, outdoor gatherings, or simply enjoying the quiet of this established neighborhood. *** Located in quaint yet ever-growing Windsor, this home combines small-town warmth with easy access to schools, shops, dining, and community amenities. Don't miss the opportunity to make this inviting property your next home.
Listing Office: Fathom Realty Colorado LLC 
Essential Information
- MLS® #IR1044685
- Price$545,500
- Bedrooms5
- Bathrooms2.00
- Full Baths2
- Square Footage2,100
- Acres0.22
- Year Built1991
- TypeResidential
- Sub-TypeSingle Family Residence
- StatusPending
Community Information
- Address121 Chestnut Street
- SubdivisionAdelina Sub 2nd Fg
- CityWindsor
- CountyWeld
- StateCO
- Zip Code80550
Amenities
- Parking Spaces2
- # of Garages2
Utilities
Cable Available, Electricity Available, Internet Access (Wired), Natural Gas Available
Interior
- HeatingForced Air
- CoolingCeiling Fan(s), Central Air
- FireplaceYes
- # of Fireplaces1
- FireplacesGas
- StoriesOne
Interior Features
Kitchen Island, Pantry, Walk-In Closet(s)
Appliances
Dishwasher, Microwave, Oven, Refrigerator
Exterior
- RoofComposition
- FoundationSlab
Lot Description
Flood Zone, Level, Sprinklers In Front
Windows
Double Pane Windows, Window Coverings
School Information
- DistrictWeld RE-4
- ElementaryOther
- MiddleOther
- HighWindsor
Additional Information
- Date ListedSeptember 29th, 2025
- ZoningRES
Listing Details
 Fathom Realty Colorado LLC
Fathom Realty Colorado LLC
 Terms and Conditions: The content relating to real estate for sale in this Web site comes in part from the Internet Data eXchange ("IDX") program of METROLIST, INC., DBA RECOLORADO® Real estate listings held by brokers other than RE/MAX Professionals are marked with the IDX Logo. This information is being provided for the consumers personal, non-commercial use and may not be used for any other purpose. All information subject to change and should be independently verified.
Terms and Conditions: The content relating to real estate for sale in this Web site comes in part from the Internet Data eXchange ("IDX") program of METROLIST, INC., DBA RECOLORADO® Real estate listings held by brokers other than RE/MAX Professionals are marked with the IDX Logo. This information is being provided for the consumers personal, non-commercial use and may not be used for any other purpose. All information subject to change and should be independently verified.
Copyright 2026 METROLIST, INC., DBA RECOLORADO® -- All Rights Reserved 6455 S. Yosemite St., Suite 500 Greenwood Village, CO 80111 USA
Listing information last updated on February 3rd, 2026 at 6:48am MST.


