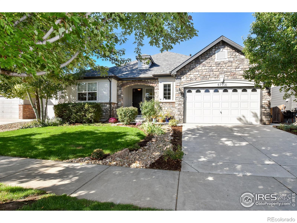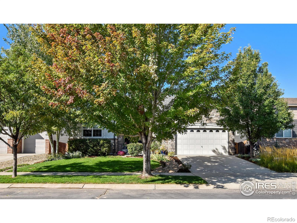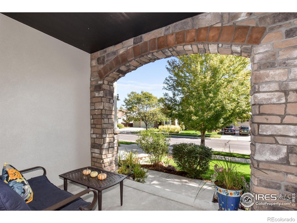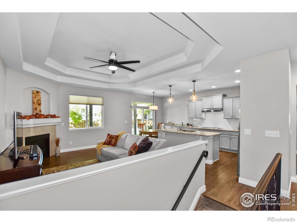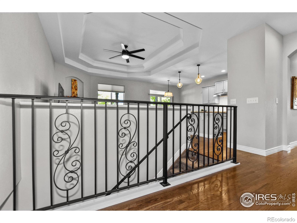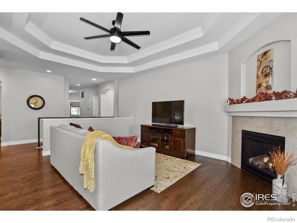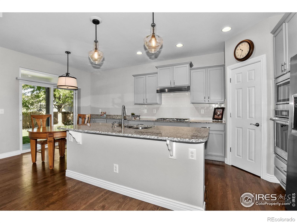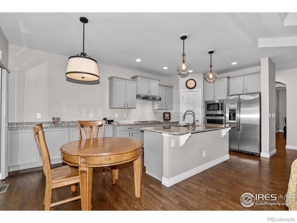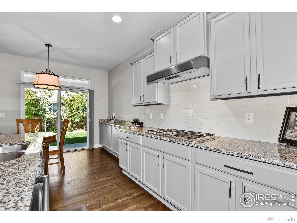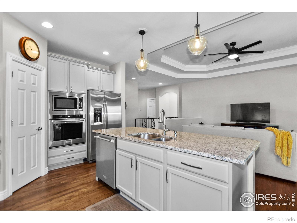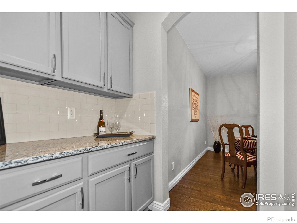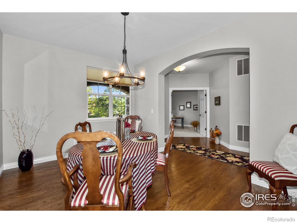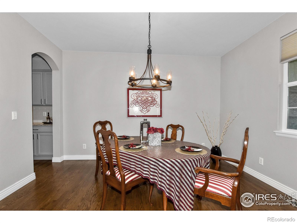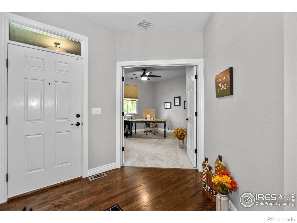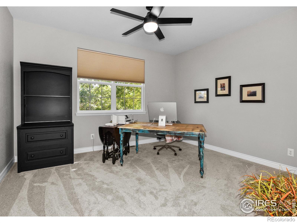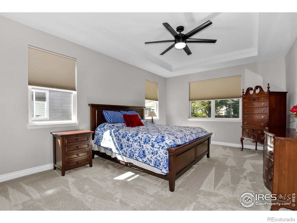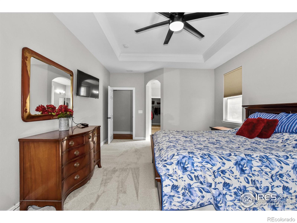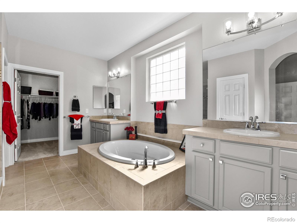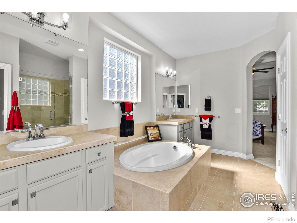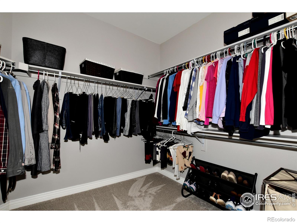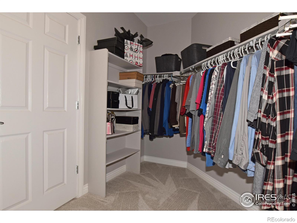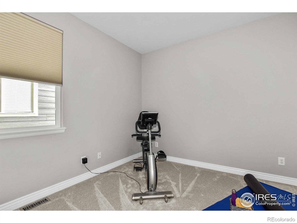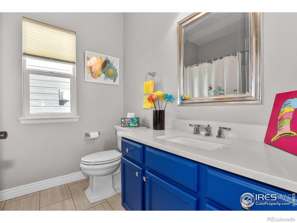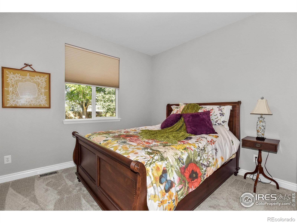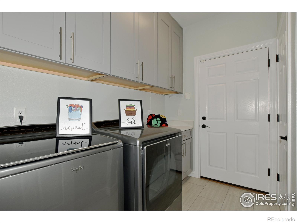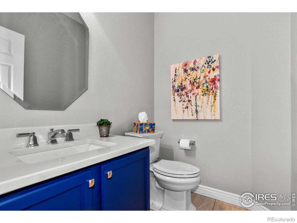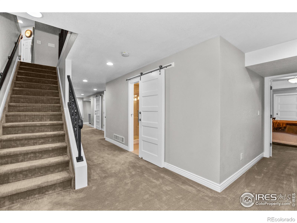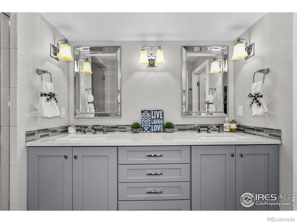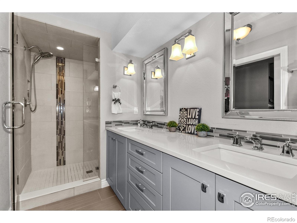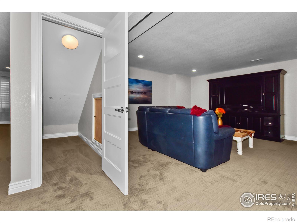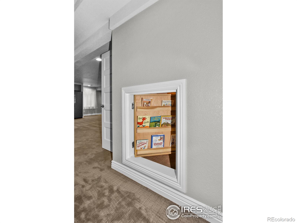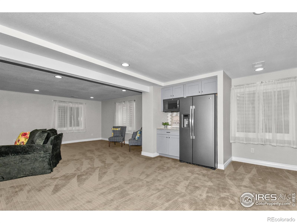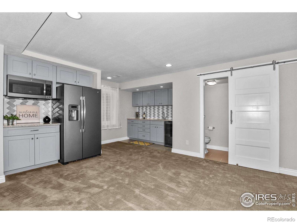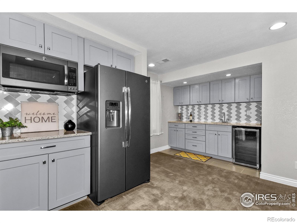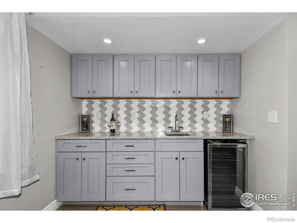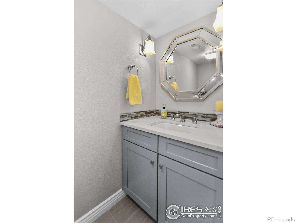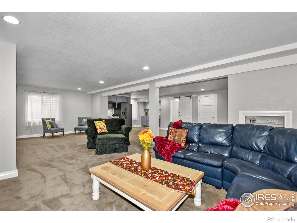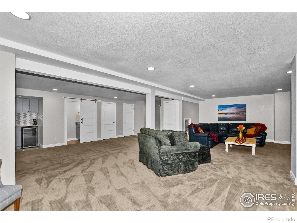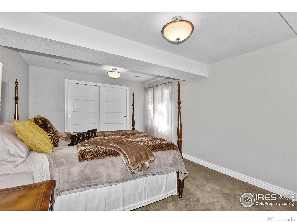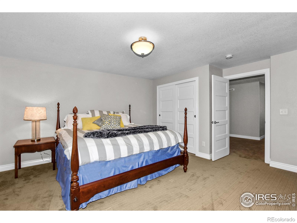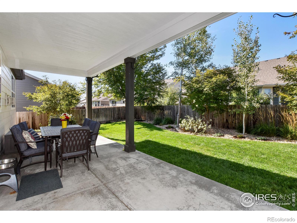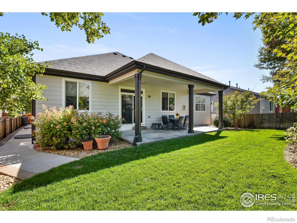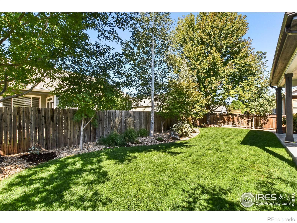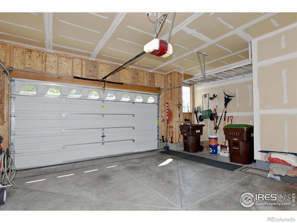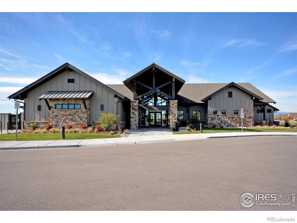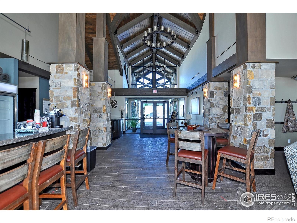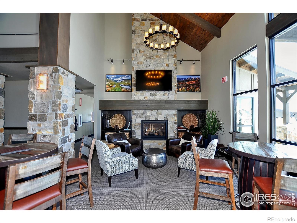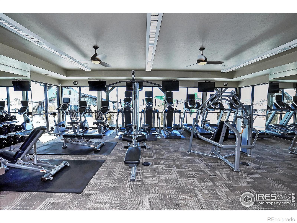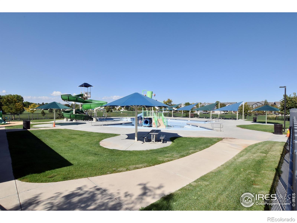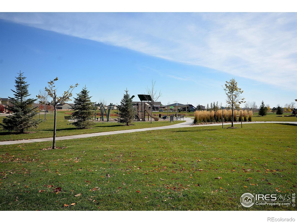Find us on...
Dashboard
- 5 Beds
- 5 Baths
- 4,086 Sqft
- .15 Acres
New Search X
5793 Quarry Street
If my curb appeal is enticing, wait until you see my custom designer finishes in my almost 4100 finished square feet of WOW! I easily compare to new build Timnath properties priced at $900,000+ except all the work is done. I have a new roof, gutters, sump pump, main floor carpet, ceiling fans, beverage cooler, and gate. With 5 bedrooms and 5 baths, I offer multi-generational living or ample entertainment space. I'm light, bright, and open with a kitchen designed for the chef, a butler's pantry, formal dining room, office (with closet) and French doors, large primary bedroom with luxury 5-piece bath including a soaking tub and 2 vanities, and access to a huge walk-in closet. My main level is completed with 2 additional bedrooms, a full bath, laundry room, and 1/2 bath. Check out my gorgeous professionally finished basement offering a spacious rec room, wet bar, fridge, microwave, and beverage cooler. 2 bedrooms and 2 baths (with custom barndoors) finish the look but don't miss my secret kid hideaway under the stairs. Take the party outside to one of my covered front or back patios and relax in my newly refreshed, fully enclosed, private backyard, or enjoy the neighborhood clubhouse, pool, tennis, basketball or pickleball courts, park, trails, all located just down the block. Please see my features list for all of my exquisite upgrades and ask for my pre-inspection report. There is no HOA, but the Metro District is $315 per qtr.
Listing Office: RE/MAX Alliance-FTC South 
Essential Information
- MLS® #IR1044723
- Price$730,000
- Bedrooms5
- Bathrooms5.00
- Full Baths2
- Half Baths2
- Square Footage4,086
- Acres0.15
- Year Built2013
- TypeResidential
- Sub-TypeSingle Family Residence
- StyleContemporary
- StatusPending
Community Information
- Address5793 Quarry Street
- SubdivisionTimnath South
- CityTimnath
- CountyLarimer
- StateCO
- Zip Code80547
Amenities
- Parking Spaces2
- # of Garages2
Amenities
Clubhouse, Fitness Center, Park, Pool, Tennis Court(s), Trail(s)
Utilities
Cable Available, Electricity Available, Internet Access (Wired), Natural Gas Available
Interior
- HeatingForced Air
- CoolingCeiling Fan(s), Central Air
- FireplaceYes
- FireplacesGas, Gas Log, Great Room
- StoriesOne
Interior Features
Eat-in Kitchen, Five Piece Bath, Kitchen Island, Open Floorplan, Pantry, Radon Mitigation System, Smart Thermostat, Walk-In Closet(s), Wet Bar
Appliances
Bar Fridge, Dishwasher, Disposal, Microwave, Oven, Refrigerator, Self Cleaning Oven
Exterior
- Lot DescriptionSprinklers In Front
- RoofComposition
Windows
Double Pane Windows, Window Coverings
School Information
- DistrictPoudre R-1
- ElementaryBethke
- MiddleOther
- HighOther
Additional Information
- Date ListedSeptember 30th, 2025
- ZoningRES
Listing Details
 RE/MAX Alliance-FTC South
RE/MAX Alliance-FTC South
 Terms and Conditions: The content relating to real estate for sale in this Web site comes in part from the Internet Data eXchange ("IDX") program of METROLIST, INC., DBA RECOLORADO® Real estate listings held by brokers other than RE/MAX Professionals are marked with the IDX Logo. This information is being provided for the consumers personal, non-commercial use and may not be used for any other purpose. All information subject to change and should be independently verified.
Terms and Conditions: The content relating to real estate for sale in this Web site comes in part from the Internet Data eXchange ("IDX") program of METROLIST, INC., DBA RECOLORADO® Real estate listings held by brokers other than RE/MAX Professionals are marked with the IDX Logo. This information is being provided for the consumers personal, non-commercial use and may not be used for any other purpose. All information subject to change and should be independently verified.
Copyright 2025 METROLIST, INC., DBA RECOLORADO® -- All Rights Reserved 6455 S. Yosemite St., Suite 500 Greenwood Village, CO 80111 USA
Listing information last updated on November 4th, 2025 at 9:18pm MST.

