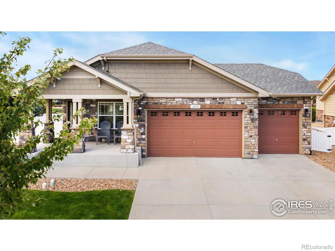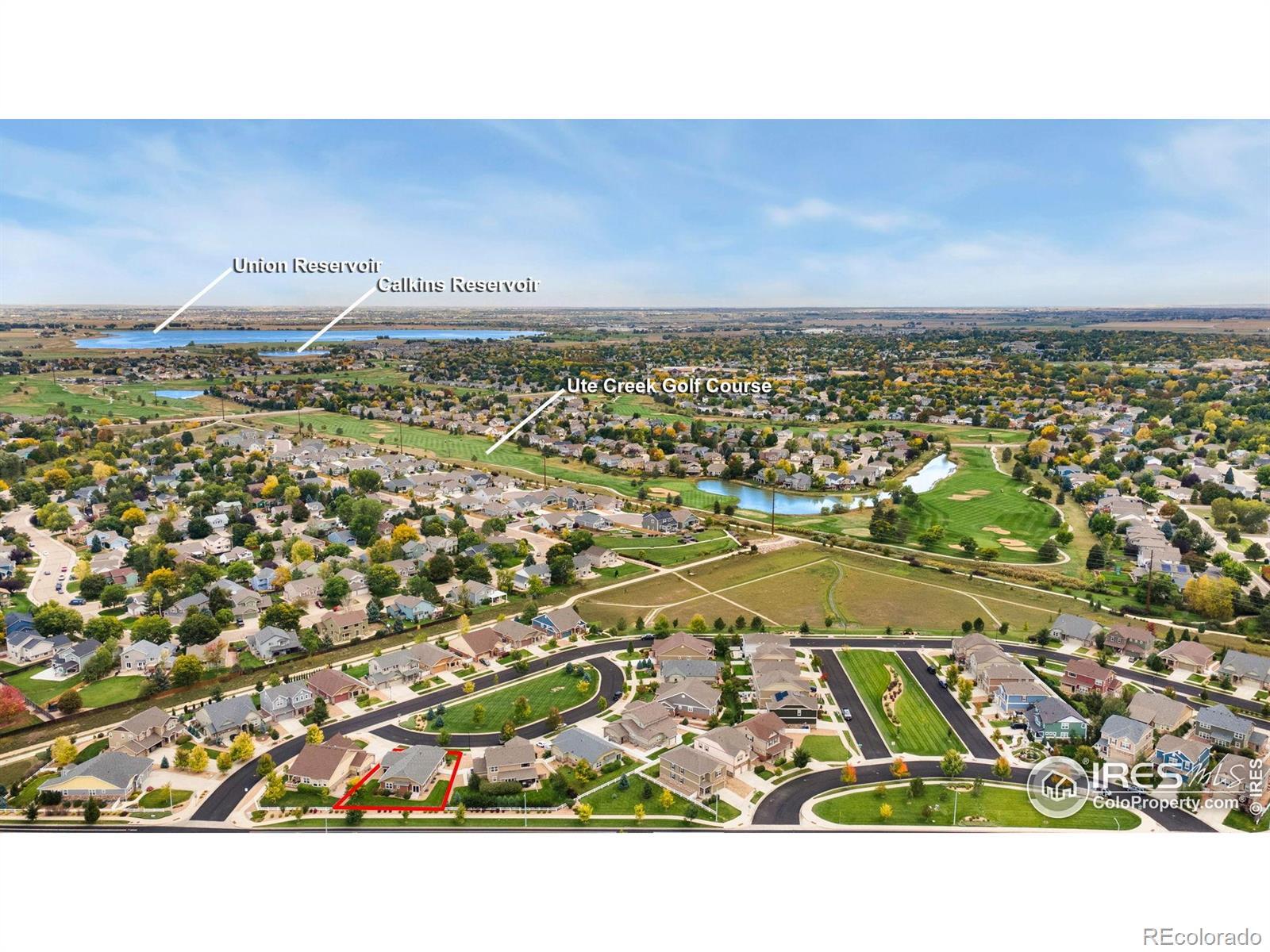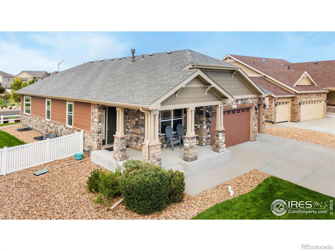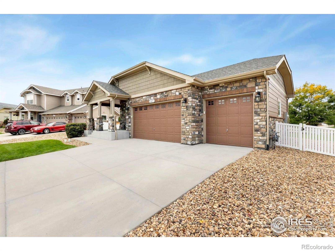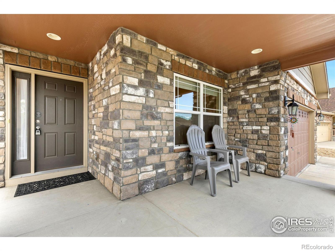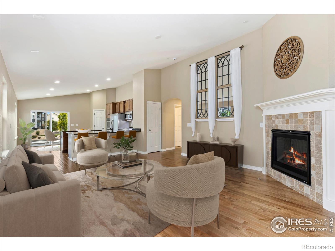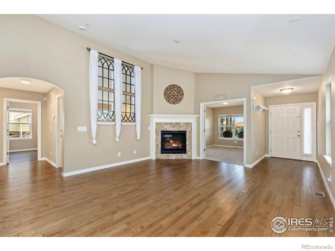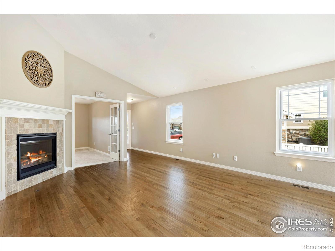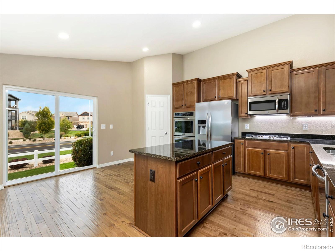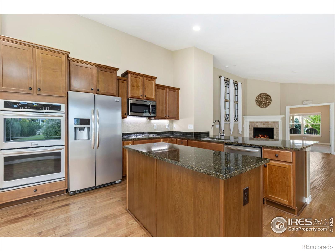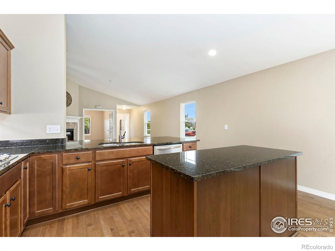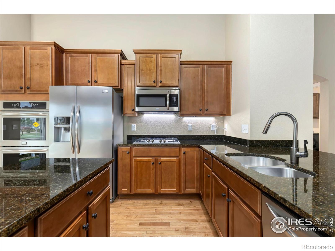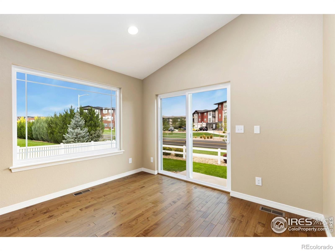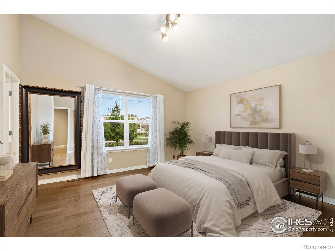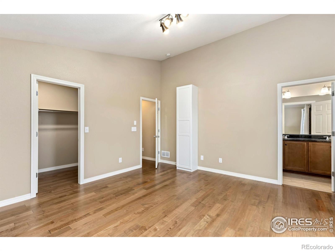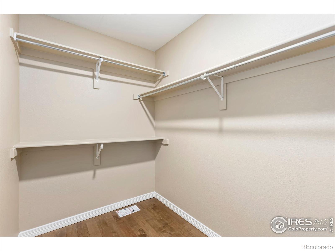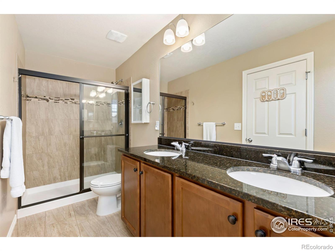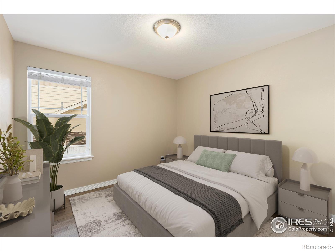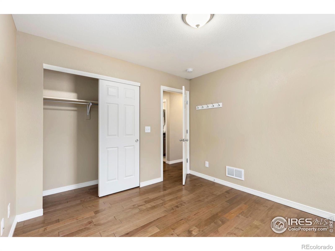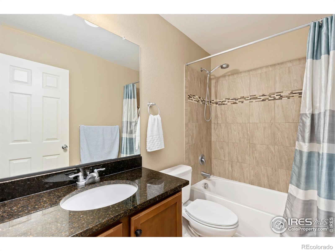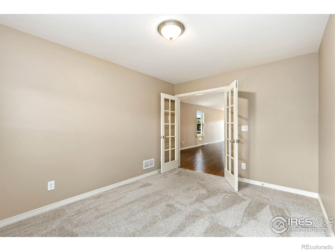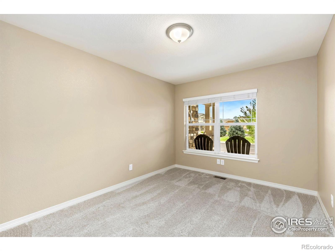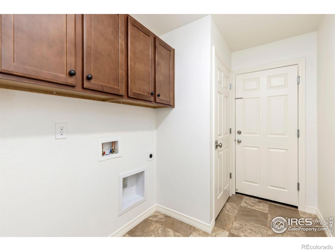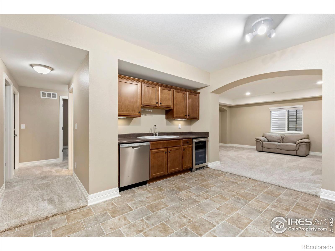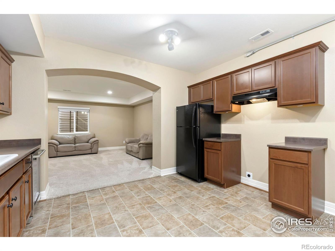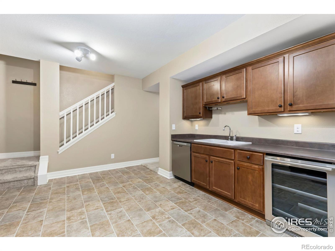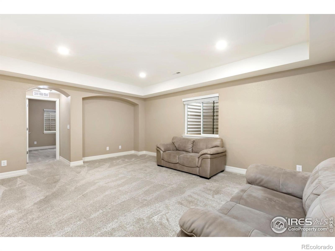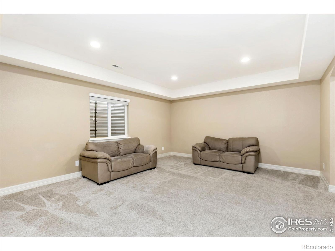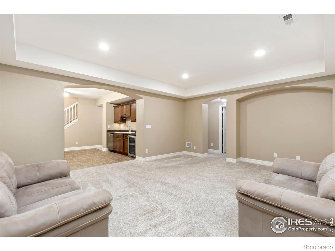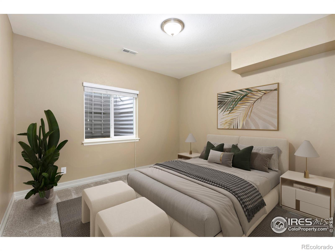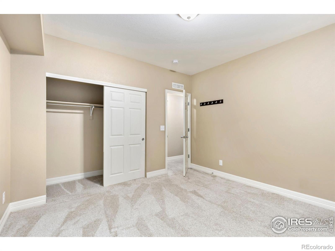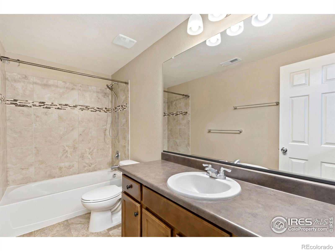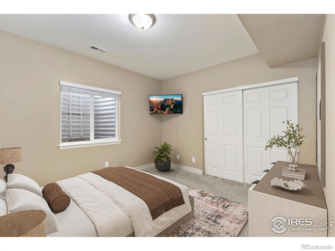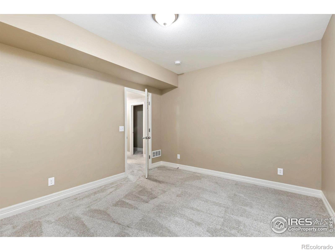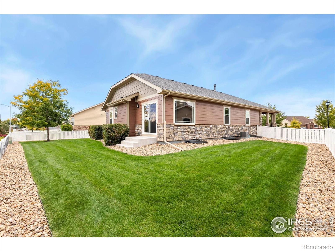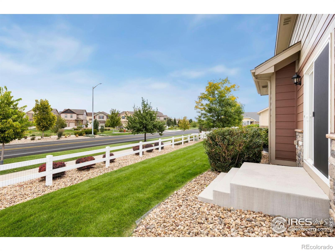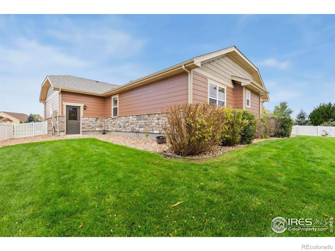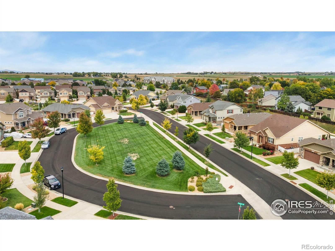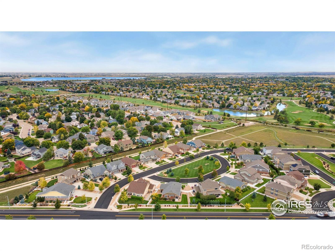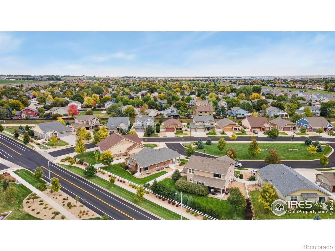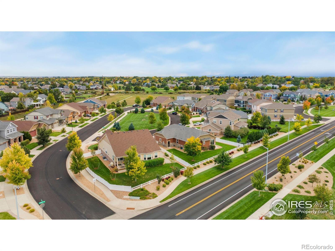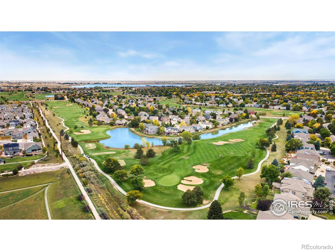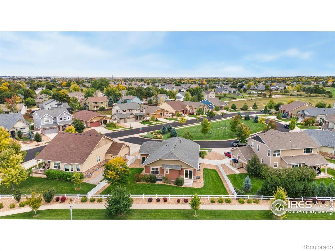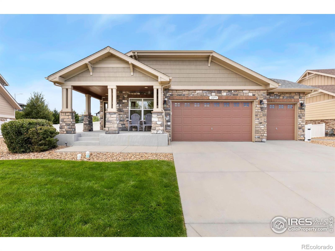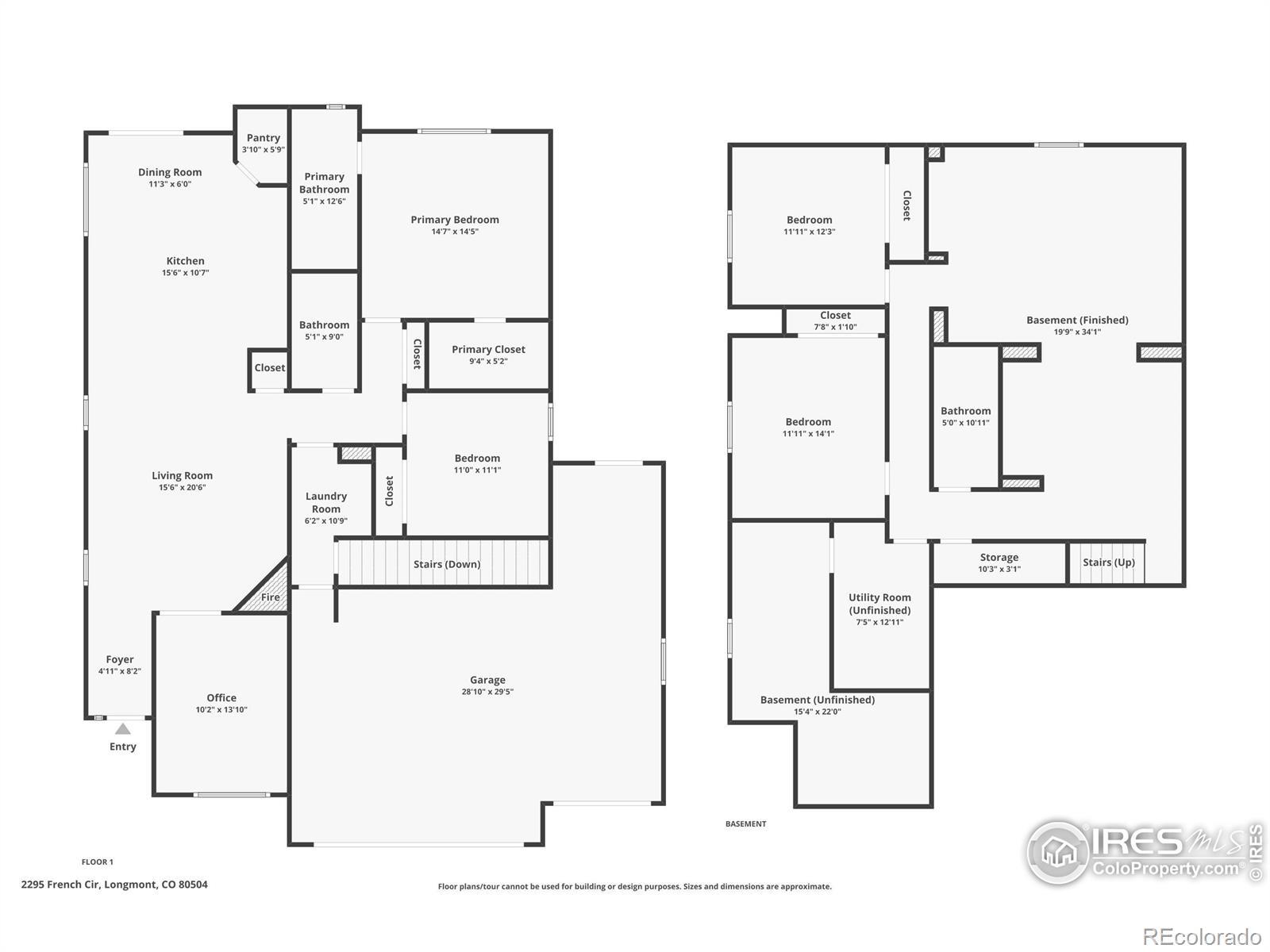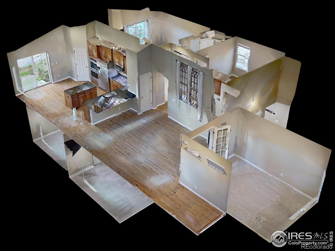Find us on...
Dashboard
- 4 Beds
- 3 Baths
- 2,680 Sqft
- .18 Acres
New Search X
2295 French Circle
Attention savvy investors, let your tenant pay your mortgage! This impressive home has two levels of living providing the income potential of a duplex! Offering upgraded finishes, fresh paint throughout, and a flexible floor plan designed for modern living. Step into a wide-open concept living space filled with natural light and features vaulted ceilings, warm hardwood floors, and a cozy fireplace centerpiece. The kitchen offers everything you need for cooking and entertaining, including stainless steel appliances, granite countertops, a center island and a breakfast bar that doubles as the perfect spot for casual meals, and a pantry for all your kitchen essentials. Two bedrooms on the main floor include a primary suite complete with a walk-in closet and ensuite bathroom, offering both comfort and convenience. Additionally, a dedicated office with French doors provides a quiet retreat for focus, hobbies, or flexible use depending on your lifestyle needs. The finished lower level is thoughtfully designed with income potential or multi-generational living in mind. With its own entry off the garage, the space is configured with its own kitchenette, living space, two bedrooms, and a bathroom, offering unmatched versatility. Enjoy a low-maintenance yard with an automatic sprinkler system, plus a large covered southern-facing front porch that looks out onto beautiful open space views. A spacious three-car garage includes a deep bay, providing plenty of room for larger vehicles, tools, and storage while keeping everything neatly organized. Just minutes from numerous parks, downtown shopping and dining, and the Ute Creek Golf Course, this home offers a blend of quiet neighborhood living and quick access to local amenities.
Listing Office: Kittle Real Estate 
Essential Information
- MLS® #IR1044785
- Price$740,000
- Bedrooms4
- Bathrooms3.00
- Full Baths2
- Square Footage2,680
- Acres0.18
- Year Built2016
- TypeResidential
- Sub-TypeSingle Family Residence
- StyleContemporary
- StatusActive
Community Information
- Address2295 French Circle
- SubdivisionPrairie Village 6
- CityLongmont
- CountyBoulder
- StateCO
- Zip Code80504
Amenities
- AmenitiesPark
- Parking Spaces3
- ParkingOversized
- # of Garages3
Utilities
Electricity Available, Natural Gas Available
Interior
- HeatingForced Air
- CoolingCentral Air
- FireplaceYes
- FireplacesGas, Living Room
- StoriesOne
Interior Features
Eat-in Kitchen, In-Law Floorplan, Kitchen Island, Open Floorplan, Pantry, Vaulted Ceiling(s), Walk-In Closet(s)
Appliances
Dishwasher, Disposal, Double Oven, Oven, Refrigerator
Exterior
- Lot DescriptionLevel, Sprinklers In Front
- WindowsDouble Pane Windows
- RoofComposition
School Information
- DistrictSt. Vrain Valley RE-1J
- ElementaryAlpine
- MiddleTimberline
- HighSkyline
Additional Information
- Date ListedOctober 2nd, 2025
- ZoningR-SF
Listing Details
 Kittle Real Estate
Kittle Real Estate
 Terms and Conditions: The content relating to real estate for sale in this Web site comes in part from the Internet Data eXchange ("IDX") program of METROLIST, INC., DBA RECOLORADO® Real estate listings held by brokers other than RE/MAX Professionals are marked with the IDX Logo. This information is being provided for the consumers personal, non-commercial use and may not be used for any other purpose. All information subject to change and should be independently verified.
Terms and Conditions: The content relating to real estate for sale in this Web site comes in part from the Internet Data eXchange ("IDX") program of METROLIST, INC., DBA RECOLORADO® Real estate listings held by brokers other than RE/MAX Professionals are marked with the IDX Logo. This information is being provided for the consumers personal, non-commercial use and may not be used for any other purpose. All information subject to change and should be independently verified.
Copyright 2025 METROLIST, INC., DBA RECOLORADO® -- All Rights Reserved 6455 S. Yosemite St., Suite 500 Greenwood Village, CO 80111 USA
Listing information last updated on November 5th, 2025 at 11:18pm MST.

