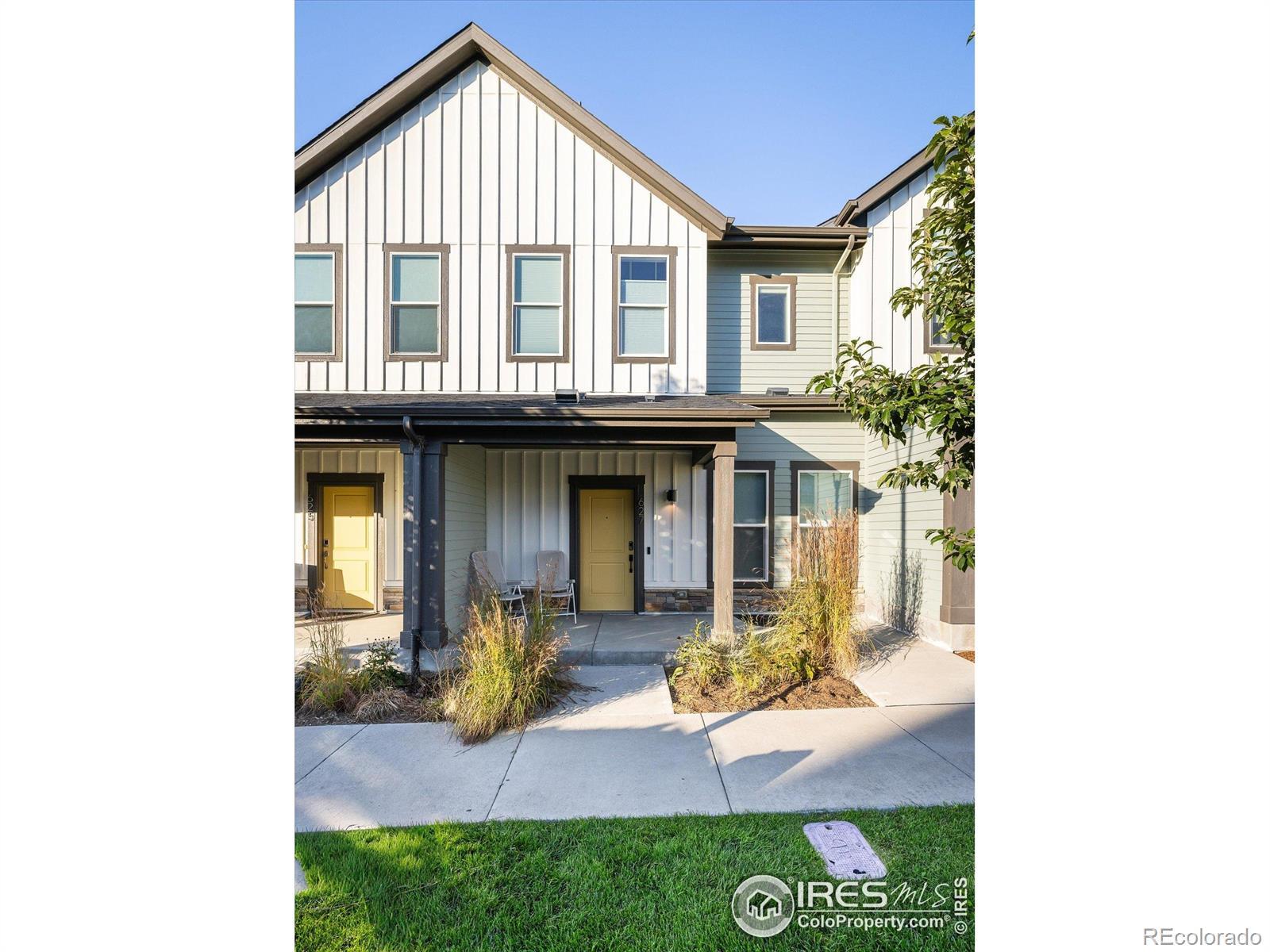Find us on...
Dashboard
- 3 Beds
- 4 Baths
- 2,081 Sqft
- .03 Acres
New Search X
627 Discovery Parkway
Experience modern living at its finest in this nearly new townhome, ideally located in the vibrant Discovery Office Park community of Downtown Superior. Thoughtfully designed with comfort and accessibility in mind, this rare two-story layout offers an open, functional flow that sets it apart from neighboring three-story builds. The main level features a bright and inviting living area with large windows, tall ceilings, and sleek luxury vinyl floors. The open-concept kitchen and dining space showcase quartz countertops, stainless steel appliances, a gas range, and a generous island perfect for entertaining. Upstairs, the vaulted-ceiling primary suite creates a relaxing retreat, while two additional bedrooms share a full bath and a versatile loft that can be used as a home office, fitness area, or lounge. The finished basement adds even more livability with a cozy den, additional bedroom, and full bath. A welcoming front patio and an attached two-car garage complete the home. Just moments from trails, open space, and urban conveniences, this energy-efficient townhome blends modern elegance with the best of Colorado's lifestyle.
Listing Office: milehimodern - Boulder 
Essential Information
- MLS® #IR1044786
- Price$730,000
- Bedrooms3
- Bathrooms4.00
- Full Baths2
- Half Baths1
- Square Footage2,081
- Acres0.03
- Year Built2020
- TypeResidential
- Sub-TypeSingle Family Residence
- StyleContemporary
- StatusActive
Community Information
- Address627 Discovery Parkway
- SubdivisionSuperior Town Center
- CitySuperior
- CountyBoulder
- StateCO
- Zip Code80027
Amenities
- AmenitiesPark, Trail(s)
- Parking Spaces2
- # of Garages2
Utilities
Electricity Available, Natural Gas Available
Interior
- HeatingForced Air
- CoolingCentral Air
- StoriesTwo
Interior Features
Eat-in Kitchen, Kitchen Island, Open Floorplan, Pantry, Vaulted Ceiling(s), Walk-In Closet(s)
Appliances
Dishwasher, Dryer, Microwave, Oven, Refrigerator, Washer
Exterior
- RoofComposition
School Information
- DistrictBoulder Valley RE 2
- ElementaryMonarch K-8
- MiddleMonarch K-8
- HighMonarch
Additional Information
- Date ListedOctober 3rd, 2025
- ZoningRES
Listing Details
 milehimodern - Boulder
milehimodern - Boulder
 Terms and Conditions: The content relating to real estate for sale in this Web site comes in part from the Internet Data eXchange ("IDX") program of METROLIST, INC., DBA RECOLORADO® Real estate listings held by brokers other than RE/MAX Professionals are marked with the IDX Logo. This information is being provided for the consumers personal, non-commercial use and may not be used for any other purpose. All information subject to change and should be independently verified.
Terms and Conditions: The content relating to real estate for sale in this Web site comes in part from the Internet Data eXchange ("IDX") program of METROLIST, INC., DBA RECOLORADO® Real estate listings held by brokers other than RE/MAX Professionals are marked with the IDX Logo. This information is being provided for the consumers personal, non-commercial use and may not be used for any other purpose. All information subject to change and should be independently verified.
Copyright 2025 METROLIST, INC., DBA RECOLORADO® -- All Rights Reserved 6455 S. Yosemite St., Suite 500 Greenwood Village, CO 80111 USA
Listing information last updated on October 18th, 2025 at 6:48pm MDT.








































