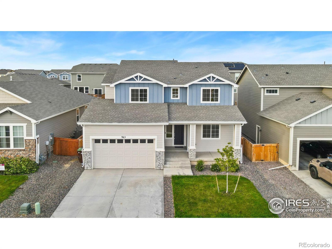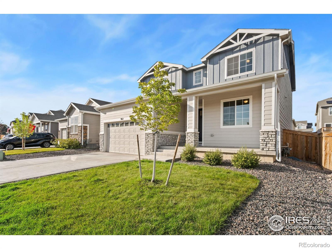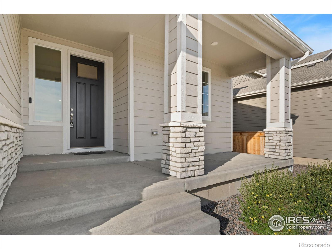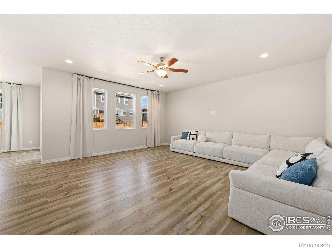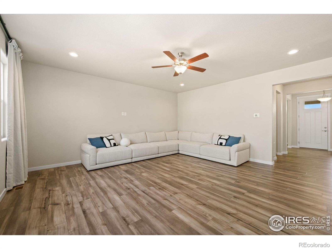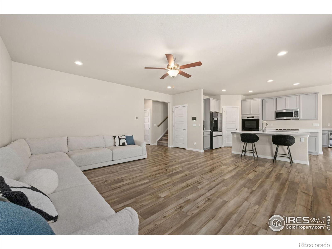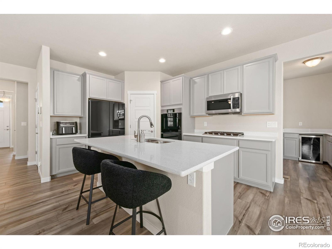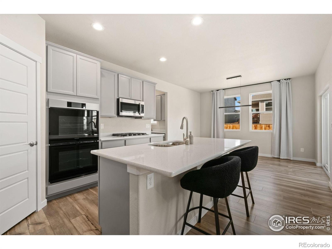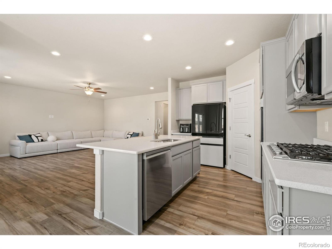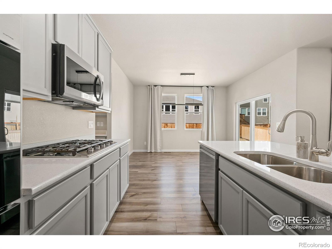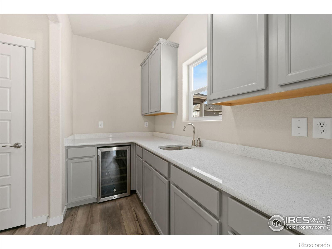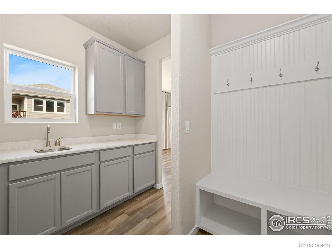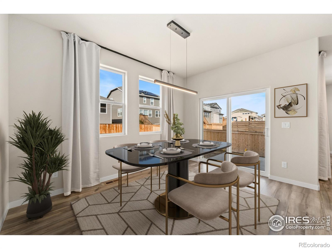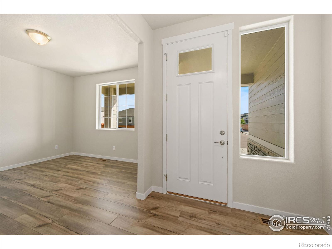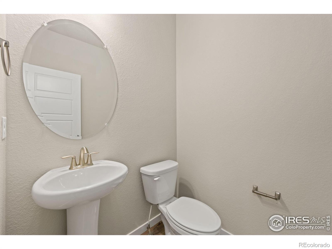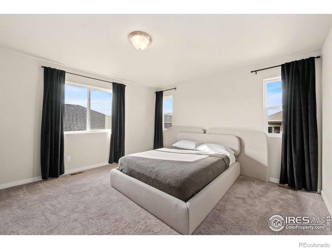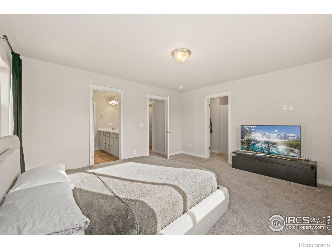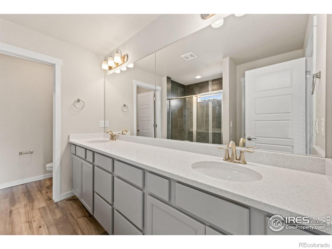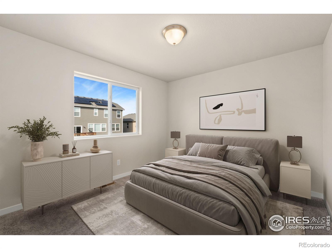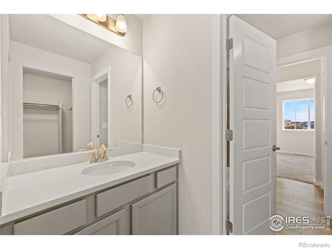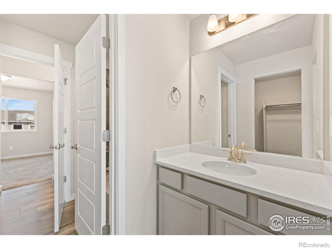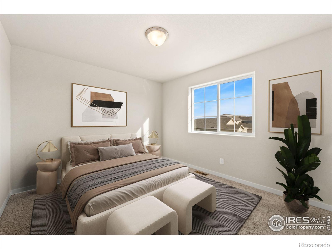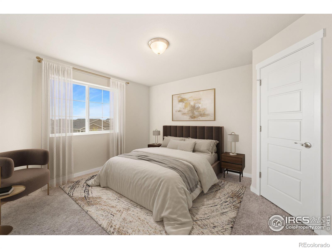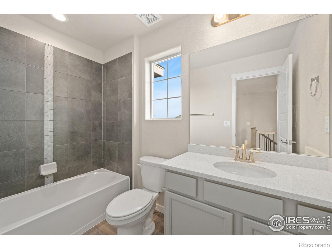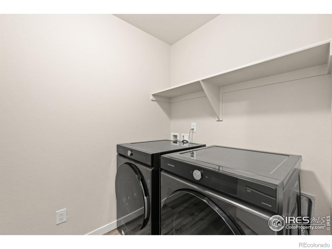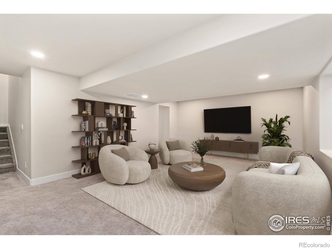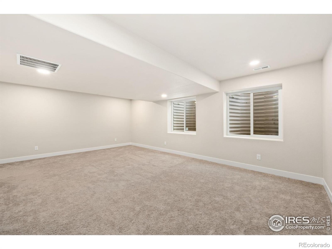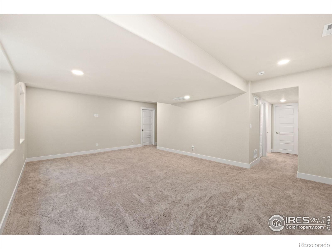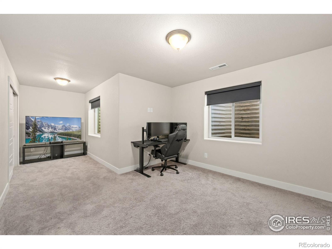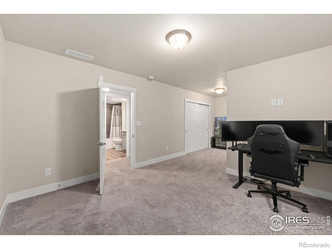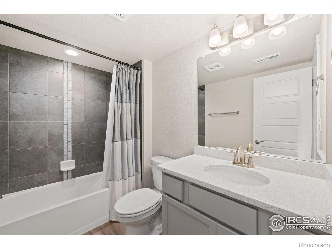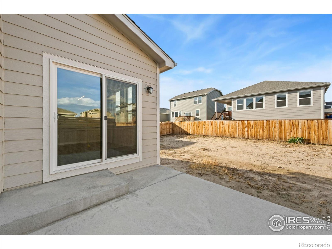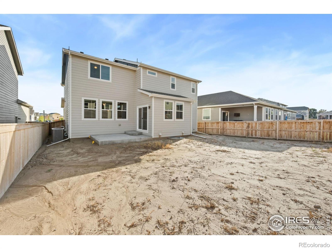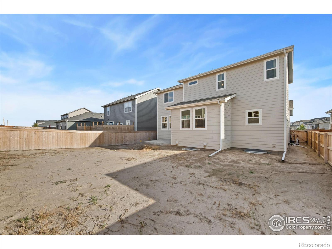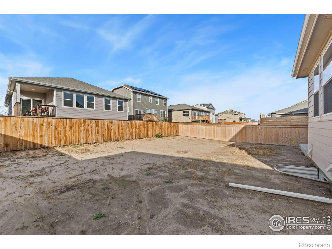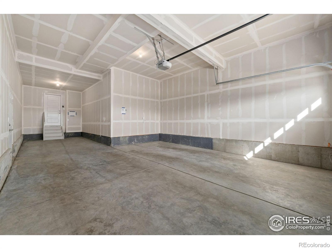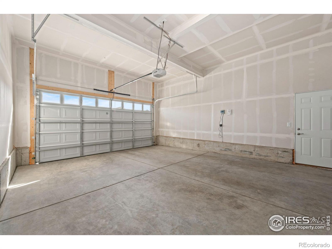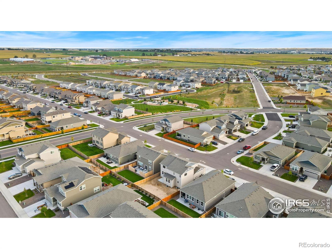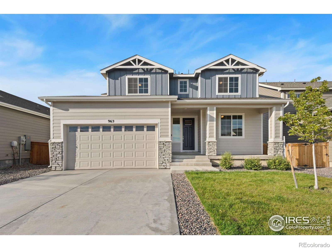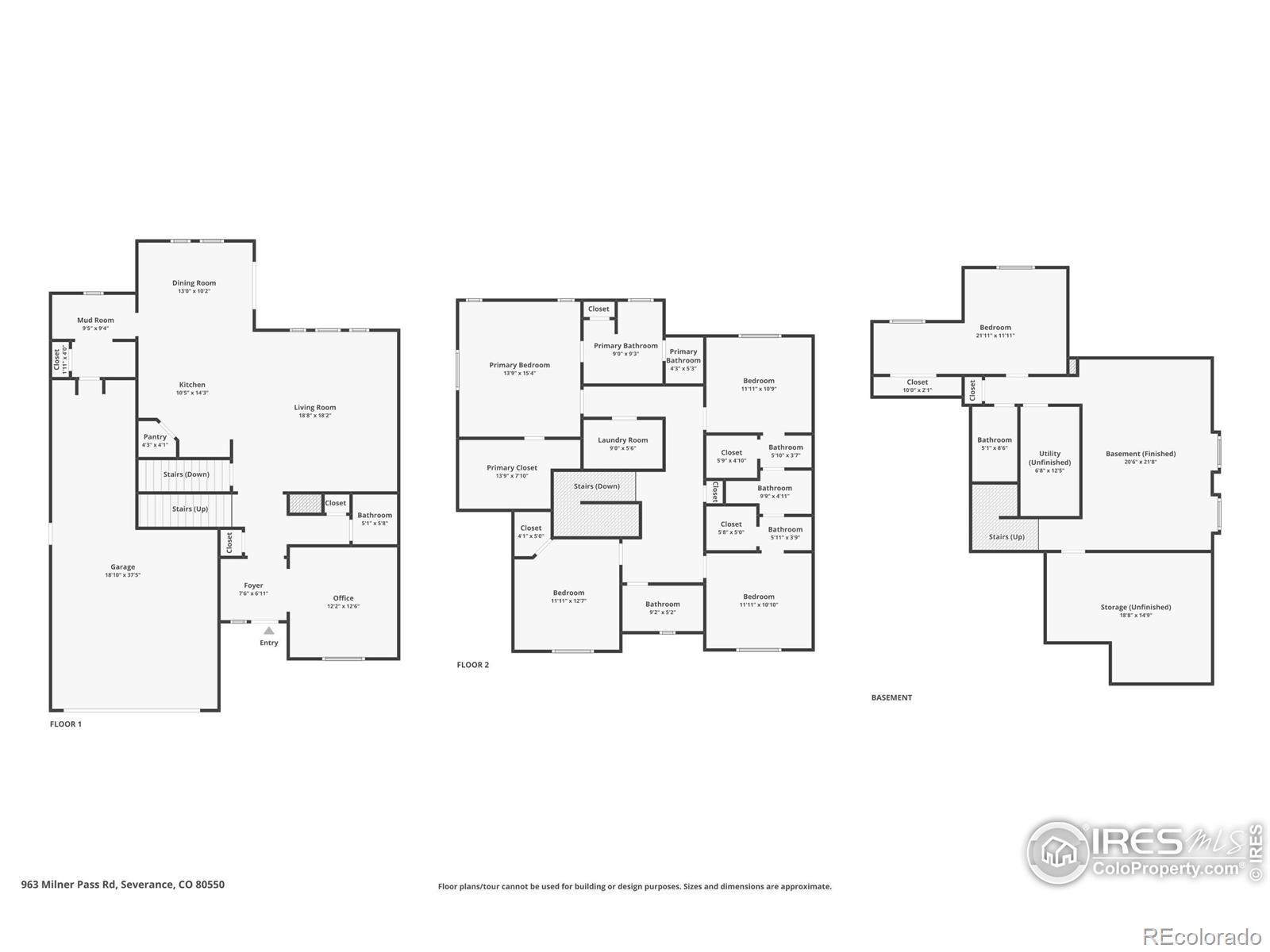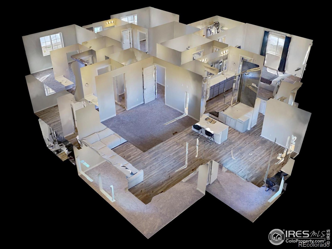Find us on...
Dashboard
- 5 Beds
- 5 Baths
- 3,595 Sqft
- .13 Acres
New Search X
963 Milner Pass Road
Better-than-new and beautifully designed! This recently built two-story stunner in Severance's sought-after Hidden Valley neighborhood blends modern style with comfort in a prime location. A wide foyer draws you into the heart of the home, opening to a bright main living area with durable LVP flooring and quality finishes that carry throughout every space. The kitchen is thoughtfully designed with modern appliances including a gas range and double ovens, a large center island with seating, and a spacious walk-in pantry. For even more convenience, the butler's pantry adds prep space, storage, and a built-in wine fridge. An additional room near the entry offers flexibility as an office, study, or even a cozy secondary living area to suit your needs. Upstairs, four bedrooms provide plenty of private space. The primary suite offers a walk-in closet and ensuite bath, while two of the secondary bedrooms share a convenient Jack-and-Jill bathroom. The finished basement expands the home's living space with a large entertainment area, an additional bedroom, and a full bath. There's also unfinished space ready for storage or future customization. Out back, a fenced yard with a patio provides a blank canvas, ready to be personalized into your perfect outdoor oasis. The 3-car tandem garage offers extra depth for vehicles, storage, or a workshop setup, giving you plenty of space to stay organized. Close to several parks and just five minutes from downtown Windsor, this home offers easy access to local amenities and leisure options, making it a perfect choice for those seeking a premier living experience.
Listing Office: Kittle Real Estate 
Essential Information
- MLS® #IR1044790
- Price$615,000
- Bedrooms5
- Bathrooms5.00
- Full Baths3
- Half Baths1
- Square Footage3,595
- Acres0.13
- Year Built2024
- TypeResidential
- Sub-TypeSingle Family Residence
- StyleContemporary
- StatusActive
Community Information
- Address963 Milner Pass Road
- SubdivisionHidden Valley Farm
- CitySeverance
- CountyWeld
- StateCO
- Zip Code80550
Amenities
- Parking Spaces3
- ParkingTandem
- # of Garages3
Utilities
Electricity Available, Natural Gas Available
Interior
- HeatingForced Air
- CoolingCentral Air
- StoriesTwo
Interior Features
Eat-in Kitchen, Jack & Jill Bathroom, Kitchen Island, Open Floorplan, Pantry, Walk-In Closet(s)
Appliances
Dishwasher, Disposal, Double Oven, Dryer, Microwave, Oven, Refrigerator, Washer
Exterior
- Lot DescriptionLevel, Sprinklers In Front
- RoofComposition
School Information
- DistrictOther
- ElementaryOther
- MiddleSeverance
- HighSeverance
Additional Information
- Date ListedOctober 2nd, 2025
- ZoningRES
Listing Details
 Kittle Real Estate
Kittle Real Estate
 Terms and Conditions: The content relating to real estate for sale in this Web site comes in part from the Internet Data eXchange ("IDX") program of METROLIST, INC., DBA RECOLORADO® Real estate listings held by brokers other than RE/MAX Professionals are marked with the IDX Logo. This information is being provided for the consumers personal, non-commercial use and may not be used for any other purpose. All information subject to change and should be independently verified.
Terms and Conditions: The content relating to real estate for sale in this Web site comes in part from the Internet Data eXchange ("IDX") program of METROLIST, INC., DBA RECOLORADO® Real estate listings held by brokers other than RE/MAX Professionals are marked with the IDX Logo. This information is being provided for the consumers personal, non-commercial use and may not be used for any other purpose. All information subject to change and should be independently verified.
Copyright 2026 METROLIST, INC., DBA RECOLORADO® -- All Rights Reserved 6455 S. Yosemite St., Suite 500 Greenwood Village, CO 80111 USA
Listing information last updated on February 15th, 2026 at 2:33am MST.

