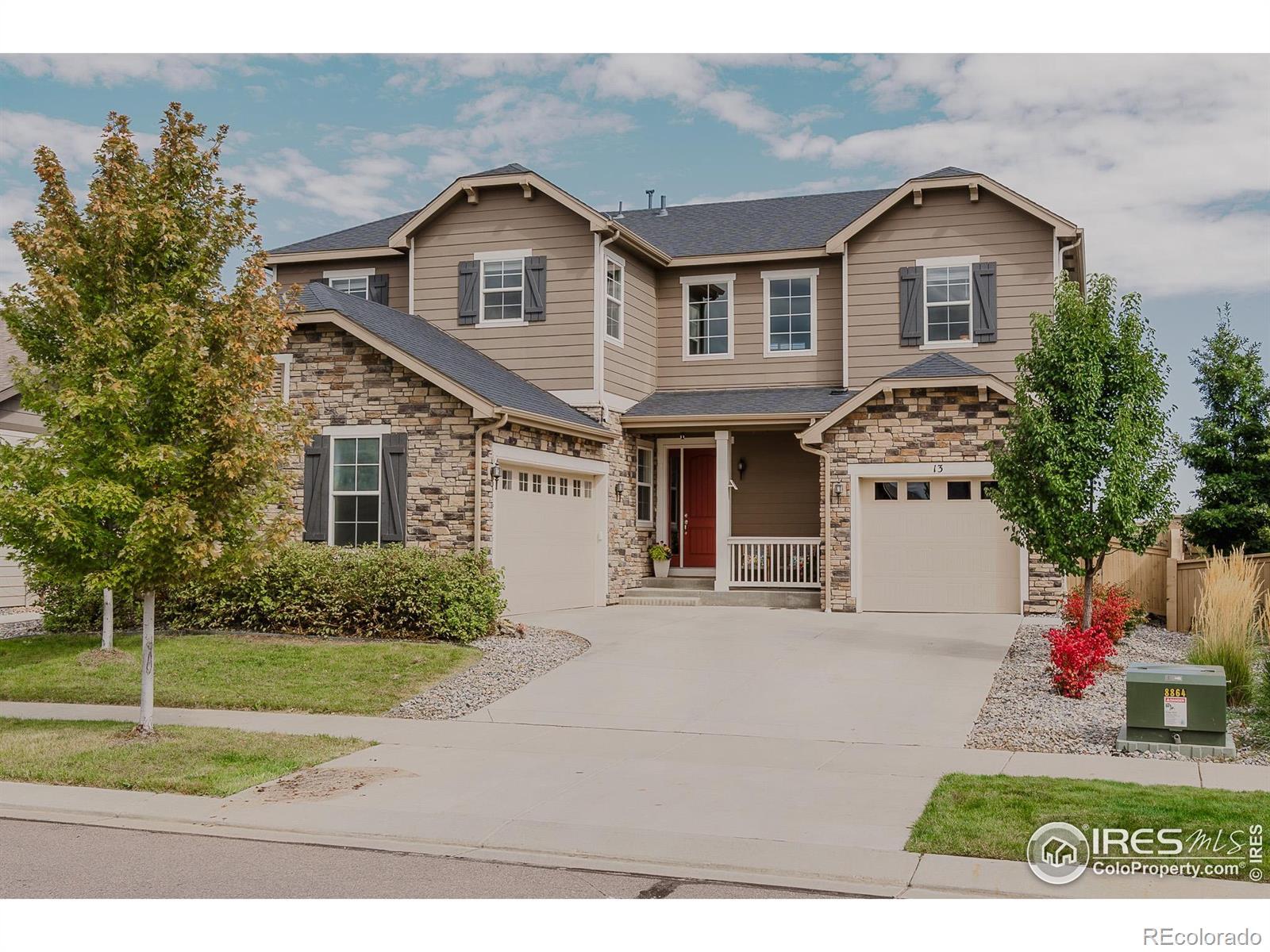Find us on...
Dashboard
- 6 Beds
- 6 Baths
- 5,099 Sqft
- .17 Acres
New Search X
13 Western Sky Circle
Amazing find in south Longmont with over 5000 SF finished and no one directly behind you! This 2019 home features so many upgrades, including a huge kitchen island that can seat 4-5, slab granite countertops, high ceilings, hardwood floors and mountain views. Main level has hardwood floors throughout with a large mudroom with built ins at the entry, fantastic chef's kitchen with walk-in pantry, dining room, huge living room, powder room AND a main level bedroom with en suite 3/4 bath. Upstairs you'll find 4 bedrooms, 3 baths, a laundry room and a loft area with spectacular mountain views. The primary has a grand 5-piece bath with walk-in closet, 2 additional bedrooms share a jack-and-jill bath, and the 4th bedroom has a hall bath. The fully finished basement offers an additional 1700 SF of living space with another bedroom, full bathroom, rec room and exercise area. 2 separate garages allow for parking 2 vehicles and plenty of extra room for bikes, skis and toys. The back yard features a covered patio, gas fire pit, and plenty of grass for kids or pets. Close to 287, Costco, dining, shopping, and everything Longmont has to offer. The sellers have LOVED living in this community!
Listing Office: 8z Real Estate 
Essential Information
- MLS® #IR1044796
- Price$965,000
- Bedrooms6
- Bathrooms6.00
- Full Baths3
- Half Baths1
- Square Footage5,099
- Acres0.17
- Year Built2019
- TypeResidential
- Sub-TypeSingle Family Residence
- StatusActive
Community Information
- Address13 Western Sky Circle
- SubdivisionHarvest Junction Village
- CityLongmont
- CountyBoulder
- StateCO
- Zip Code80501
Amenities
- AmenitiesPark
- Parking Spaces3
- # of Garages3
- ViewMountain(s)
Utilities
Electricity Available, Natural Gas Available
Interior
- HeatingForced Air
- CoolingCentral Air
- FireplaceYes
- FireplacesGas
- StoriesTwo
Interior Features
Eat-in Kitchen, Five Piece Bath, Kitchen Island, Open Floorplan, Pantry, Radon Mitigation System, Vaulted Ceiling(s), Walk-In Closet(s)
Appliances
Dishwasher, Disposal, Double Oven, Dryer, Microwave, Oven, Refrigerator, Washer
Exterior
- WindowsWindow Coverings
- RoofComposition
Lot Description
Open Space, Sprinklers In Front
School Information
- DistrictSt. Vrain Valley RE-1J
- ElementaryBurlington
- MiddleSunset
- HighNiwot
Additional Information
- Date ListedOctober 3rd, 2025
- ZoningRES
Listing Details
 8z Real Estate
8z Real Estate
 Terms and Conditions: The content relating to real estate for sale in this Web site comes in part from the Internet Data eXchange ("IDX") program of METROLIST, INC., DBA RECOLORADO® Real estate listings held by brokers other than RE/MAX Professionals are marked with the IDX Logo. This information is being provided for the consumers personal, non-commercial use and may not be used for any other purpose. All information subject to change and should be independently verified.
Terms and Conditions: The content relating to real estate for sale in this Web site comes in part from the Internet Data eXchange ("IDX") program of METROLIST, INC., DBA RECOLORADO® Real estate listings held by brokers other than RE/MAX Professionals are marked with the IDX Logo. This information is being provided for the consumers personal, non-commercial use and may not be used for any other purpose. All information subject to change and should be independently verified.
Copyright 2025 METROLIST, INC., DBA RECOLORADO® -- All Rights Reserved 6455 S. Yosemite St., Suite 500 Greenwood Village, CO 80111 USA
Listing information last updated on October 4th, 2025 at 12:33pm MDT.



















































